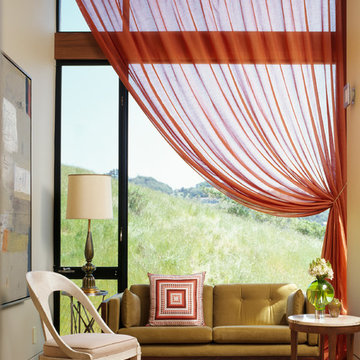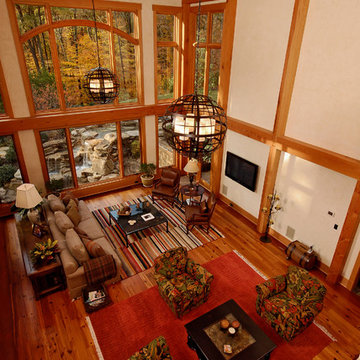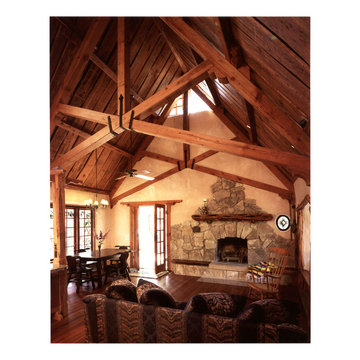Idées déco de salons de couleur bois
Trier par :
Budget
Trier par:Populaires du jour
121 - 140 sur 18 589 photos
1 sur 2

Idées déco pour un salon montagne ouvert et de taille moyenne avec une bibliothèque ou un coin lecture, un poêle à bois, un manteau de cheminée en métal, un mur marron, parquet clair et un sol beige.
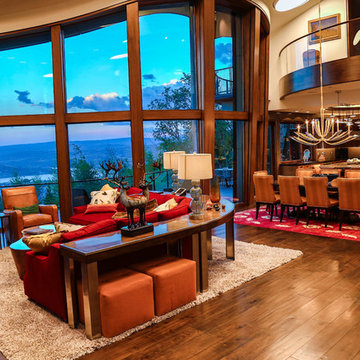
Aménagement d'un grand salon montagne ouvert avec une salle de réception, un mur blanc, un sol en carrelage de céramique et aucun téléviseur.

Frogman Interactive
Cette image montre un très grand salon chalet ouvert avec un mur gris, un sol en bois brun, un manteau de cheminée en pierre et un téléviseur fixé au mur.
Cette image montre un très grand salon chalet ouvert avec un mur gris, un sol en bois brun, un manteau de cheminée en pierre et un téléviseur fixé au mur.
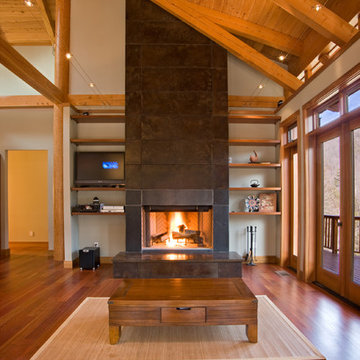
This stunning custom designed home by MossCreek features contemporary mountain styling with sleek Asian influences. Glass walls all around the home bring in light, while also giving the home a beautiful evening glow. Designed by MossCreek for a client who wanted a minimalist look that wouldn't distract from the perfect setting, this home is natural design at its very best. Photo by Joseph Hilliard
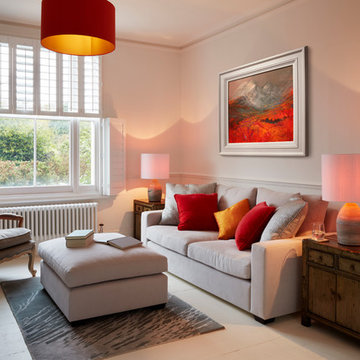
Photographer: Darren Chung
Cette image montre un salon design avec un mur blanc, parquet peint et une salle de réception.
Cette image montre un salon design avec un mur blanc, parquet peint et une salle de réception.
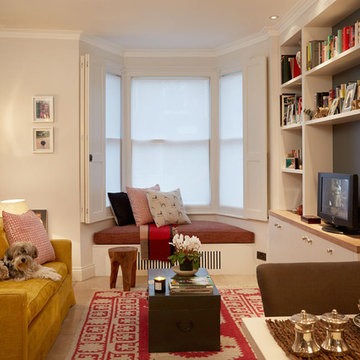
Réalisation d'un salon tradition fermé avec une salle de réception, un mur blanc et un téléviseur indépendant.
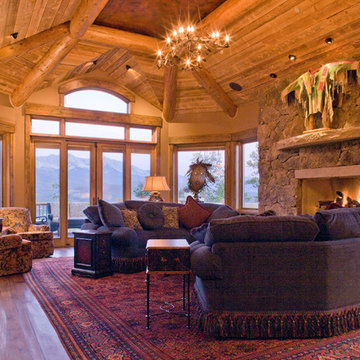
Aménagement d'un grand salon montagne ouvert avec une salle de réception, un mur marron, un sol en bois brun, une cheminée standard et un manteau de cheminée en pierre.
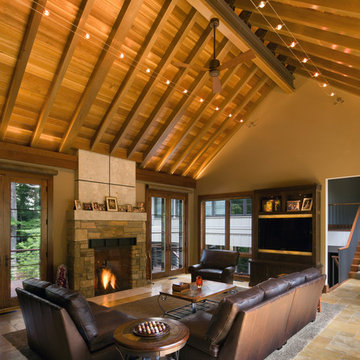
Architect: Peninsula Architects, Peninsula OH
Location: Akron, OH
Photographer: Scott Pease
Cette image montre un salon chalet avec un manteau de cheminée en pierre.
Cette image montre un salon chalet avec un manteau de cheminée en pierre.

The interior of the wharf cottage appears boat like and clad in tongue and groove Douglas fir. A small galley kitchen sits at the far end right. Nearby an open serving island, dining area and living area are all open to the soaring ceiling and custom fireplace.
The fireplace consists of a 12,000# monolith carved to received a custom gas fireplace element. The chimney is cantilevered from the ceiling. The structural steel columns seen supporting the building from the exterior are thin and light. This lightness is enhanced by the taught stainless steel tie rods spanning the space.
Eric Reinholdt - Project Architect/Lead Designer with Elliott + Elliott Architecture
Photo: Tom Crane Photography, Inc.
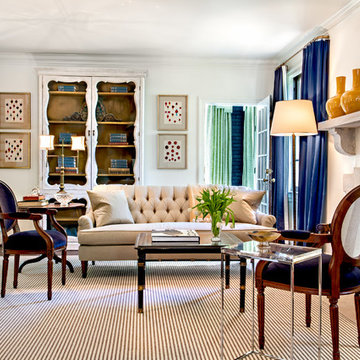
Inspiration pour un salon traditionnel avec un mur blanc, une cheminée standard et un manteau de cheminée en pierre.

501 Studios
Exemple d'un grand salon méditerranéen ouvert avec une salle de réception, un mur beige, un sol en carrelage de porcelaine, une cheminée standard, aucun téléviseur et un manteau de cheminée en pierre.
Exemple d'un grand salon méditerranéen ouvert avec une salle de réception, un mur beige, un sol en carrelage de porcelaine, une cheminée standard, aucun téléviseur et un manteau de cheminée en pierre.

The comfortable elegance of this French-Country inspired home belies the challenges faced during its conception. The beautiful, wooded site was steeply sloped requiring study of the location, grading, approach, yard and views from and to the rolling Pennsylvania countryside. The client desired an old world look and feel, requiring a sensitive approach to the extensive program. Large, modern spaces could not add bulk to the interior or exterior. Furthermore, it was critical to balance voluminous spaces designed for entertainment with more intimate settings for daily living while maintaining harmonic flow throughout.
The result home is wide, approached by a winding drive terminating at a prominent facade embracing the motor court. Stone walls feather grade to the front façade, beginning the masonry theme dressing the structure. A second theme of true Pennsylvania timber-framing is also introduced on the exterior and is subsequently revealed in the formal Great and Dining rooms. Timber-framing adds drama, scales down volume, and adds the warmth of natural hand-wrought materials. The Great Room is literal and figurative center of this master down home, separating casual living areas from the elaborate master suite. The lower level accommodates casual entertaining and an office suite with compelling views. The rear yard, cut from the hillside, is a composition of natural and architectural elements with timber framed porches and terraces accessed from nearly every interior space flowing to a hillside of boulders and waterfalls.
The result is a naturally set, livable, truly harmonious, new home radiating old world elegance. This home is powered by a geothermal heating and cooling system and state of the art electronic controls and monitoring systems.

Cette photo montre un grand salon mansardé ou avec mezzanine chic avec un mur beige, un sol en bois brun, aucune cheminée et aucun téléviseur.

Christopher Ciccone
Aménagement d'un salon contemporain avec sol en béton ciré et un poêle à bois.
Aménagement d'un salon contemporain avec sol en béton ciré et un poêle à bois.

Exemple d'un salon montagne avec un manteau de cheminée en pierre, un sol en bois brun, une cheminée standard, éclairage et un mur en pierre.

Ethan Rohloff Photography
Idée de décoration pour un salon chalet ouvert et de taille moyenne avec un mur blanc, une salle de réception, parquet en bambou et aucun téléviseur.
Idée de décoration pour un salon chalet ouvert et de taille moyenne avec un mur blanc, une salle de réception, parquet en bambou et aucun téléviseur.

Complete interior renovation of a 1980s split level house in the Virginia suburbs. Main level includes reading room, dining, kitchen, living and master bedroom suite. New front elevation at entry, new rear deck and complete re-cladding of the house. Interior: The prototypical layout of the split level home tends to separate the entrance, and any other associated space, from the rest of the living spaces one half level up. In this home the lower level "living" room off the entry was physically isolated from the dining, kitchen and family rooms above, and was only connected visually by a railing at dining room level. The owner desired a stronger integration of the lower and upper levels, in addition to an open flow between the major spaces on the upper level where they spend most of their time. ExteriorThe exterior entry of the house was a fragmented composition of disparate elements. The rear of the home was blocked off from views due to small windows, and had a difficult to use multi leveled deck. The owners requested an updated treatment of the entry, a more uniform exterior cladding, and an integration between the interior and exterior spaces. SOLUTIONS The overriding strategy was to create a spatial sequence allowing a seamless flow from the front of the house through the living spaces and to the exterior, in addition to unifying the upper and lower spaces. This was accomplished by creating a "reading room" at the entry level that responds to the front garden with a series of interior contours that are both steps as well as seating zones, while the orthogonal layout of the main level and deck reflects the pragmatic daily activities of cooking, eating and relaxing. The stairs between levels were moved so that the visitor could enter the new reading room, experiencing it as a place, before moving up to the main level. The upper level dining room floor was "pushed" out into the reading room space, thus creating a balcony over and into the space below. At the entry, the second floor landing was opened up to create a double height space, with enlarged windows. The rear wall of the house was opened up with continuous glass windows and doors to maximize the views and light. A new simplified single level deck replaced the old one.
Idées déco de salons de couleur bois
7
