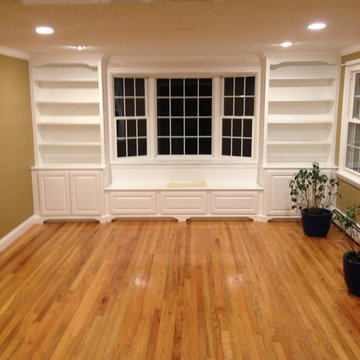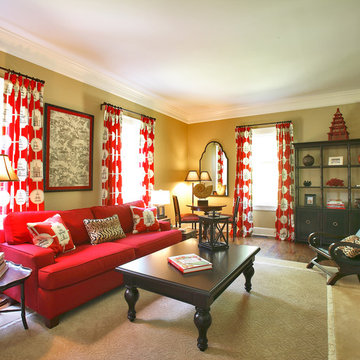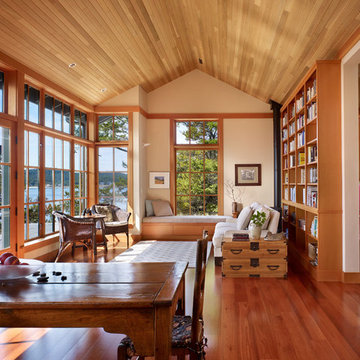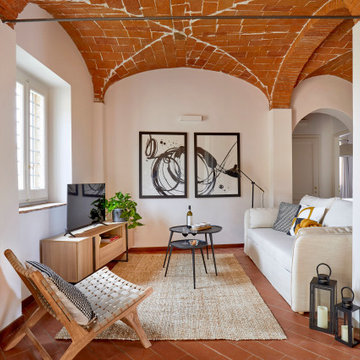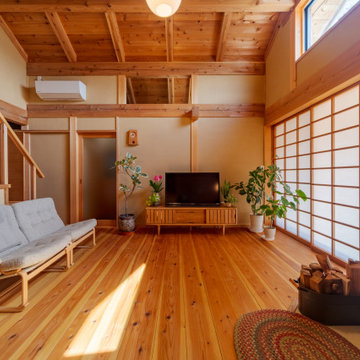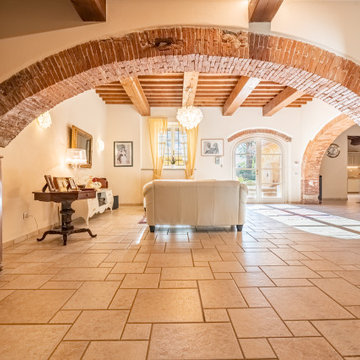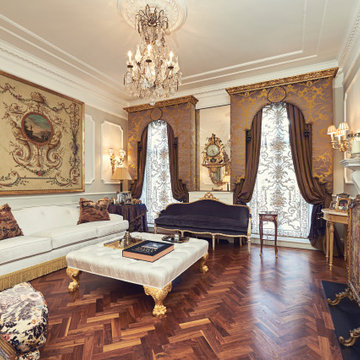Idées déco de salons de couleur bois
Trier par :
Budget
Trier par:Populaires du jour
41 - 60 sur 18 608 photos
1 sur 2
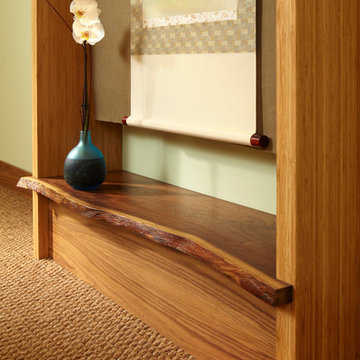
A detail view of the 'Tokonoma', showing the live edge walnut slab.
Réalisation d'un salon asiatique de taille moyenne avec un mur vert, moquette, aucun téléviseur et aucune cheminée.
Réalisation d'un salon asiatique de taille moyenne avec un mur vert, moquette, aucun téléviseur et aucune cheminée.
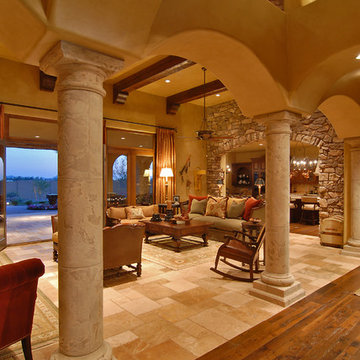
Idées déco pour un grand salon méditerranéen ouvert avec un mur beige, un sol en travertin et un sol beige.
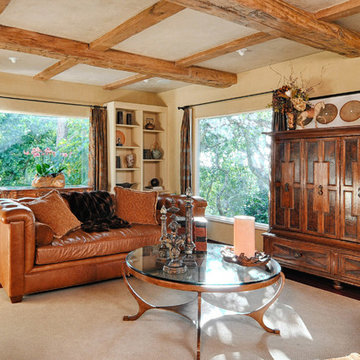
Scott DuBose Photography
Réalisation d'un salon tradition avec un mur beige et un téléviseur dissimulé.
Réalisation d'un salon tradition avec un mur beige et un téléviseur dissimulé.

Paul Owen of Owen Photo, http://owenphoto.net/.
Réalisation d'un grand salon tradition avec un poêle à bois.
Réalisation d'un grand salon tradition avec un poêle à bois.

Robert Canfield Photography
Exemple d'un salon rétro avec un manteau de cheminée en brique, une cheminée d'angle et un sol blanc.
Exemple d'un salon rétro avec un manteau de cheminée en brique, une cheminée d'angle et un sol blanc.

Circles of many hues, some striped, some color-blocked, in a crisp grid on a neutral ground, are fun yet work in a wide range of settings. This kind of rug easily ties together all the colors of a room, or adds pop in a neutral scheme. The circles are both loop and pile, against a loop ground, and there are hints of rayon in the wool circles, giving them a bit of a sheen and adding to the textural variation. You’ll find an autumnal palette of golden Dijon, ripe Bittersweet, spiced Paprika and warm Mushroom brown running throughout this collection. Also featuring Camden Sofa and Madison Chair with ottoman in our Cascade fabric.

Pam Singleton Photography
Cette photo montre un salon chic avec un mur beige et une cheminée standard.
Cette photo montre un salon chic avec un mur beige et une cheminée standard.

The library is a room within a room -- an effect that is enhanced by a material inversion; the living room has ebony, fired oak floors and a white ceiling, while the stepped up library has a white epoxy resin floor with an ebony oak ceiling.
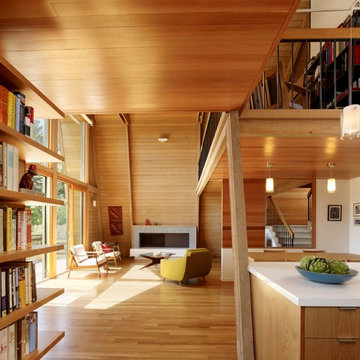
modern kitchen addition and living room/dining room remodel
photos: Cesar Rubio (www.cesarrubio.com)
Aménagement d'un salon moderne ouvert.
Aménagement d'un salon moderne ouvert.

© Tom McConnell Photography
Inspiration pour un petit salon gris et noir design avec un mur gris et un sol en bois brun.
Inspiration pour un petit salon gris et noir design avec un mur gris et un sol en bois brun.
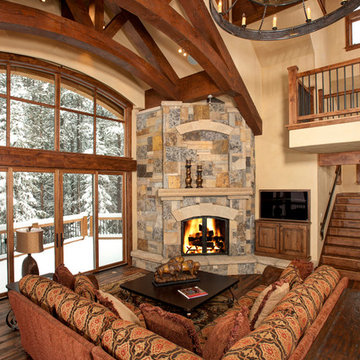
Bob Winsett Photography
Cette photo montre un salon tendance avec une cheminée d'angle.
Cette photo montre un salon tendance avec une cheminée d'angle.

This custom home built above an existing commercial building was designed to be an urban loft. The firewood neatly stacked inside the custom blue steel metal shelves becomes a design element of the fireplace. Photo by Lincoln Barber

In this Basement, we created a place to relax, entertain, and ultimately create memories in this glam, elegant, with a rustic twist vibe space. The Cambria Luxury Series countertop makes a statement and sets the tone. A white background intersected with bold, translucent black and charcoal veins with muted light gray spatter and cross veins dispersed throughout. We created three intimate areas to entertain without feeling separated as a whole.
Idées déco de salons de couleur bois
3
