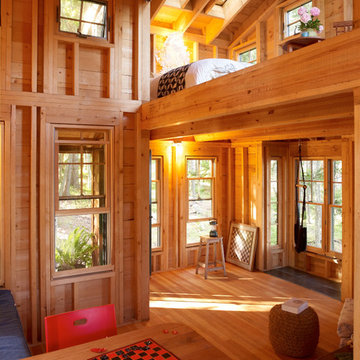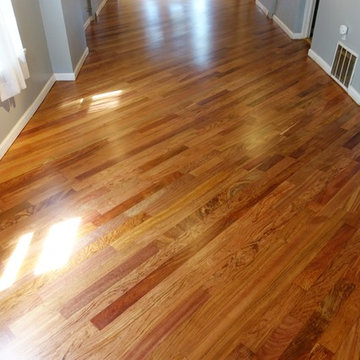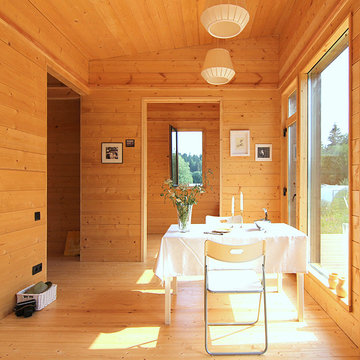Idées déco de salons de couleur bois
Trier par :
Budget
Trier par:Populaires du jour
1 - 20 sur 152 photos
1 sur 3

Black and white trim and warm gray walls create transitional style in a small-space living room.
Aménagement d'un petit salon classique avec un mur gris, sol en stratifié, une cheminée standard, un manteau de cheminée en carrelage et un sol marron.
Aménagement d'un petit salon classique avec un mur gris, sol en stratifié, une cheminée standard, un manteau de cheminée en carrelage et un sol marron.

The living room is the centerpiece for this farm animal chic apartment, blending urban, modern & rustic in a uniquely Dallas feel.
Photography by Anthony Ford Photography and Tourmaxx Real Estate Media
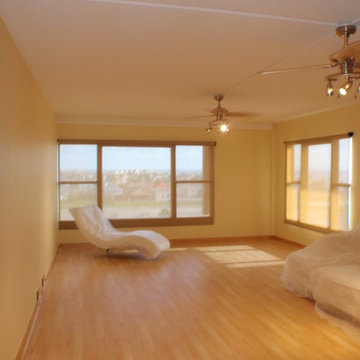
RV
Cette photo montre un salon tendance de taille moyenne et ouvert avec un mur jaune, sol en stratifié et un téléviseur indépendant.
Cette photo montre un salon tendance de taille moyenne et ouvert avec un mur jaune, sol en stratifié et un téléviseur indépendant.
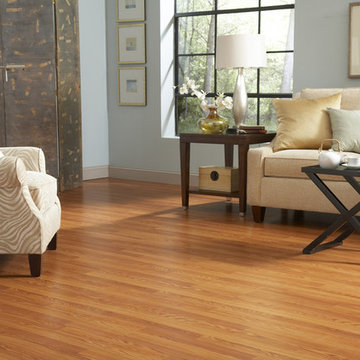
Amber Oak
7mm
Project Source
.99
Cette photo montre un grand salon tendance avec un mur bleu et sol en stratifié.
Cette photo montre un grand salon tendance avec un mur bleu et sol en stratifié.
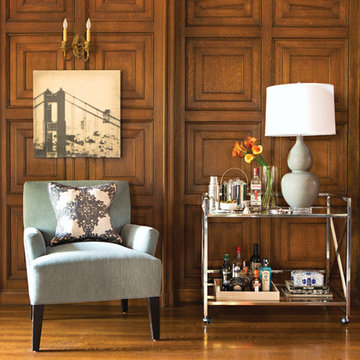
Special accessories that reveal our personalities aren’t just the icing on top of a room. They have the potential to make any interior superior. Take your design above and beyond with lamps, pillows, mirrors and more – available in store or online at livingspaces.com.
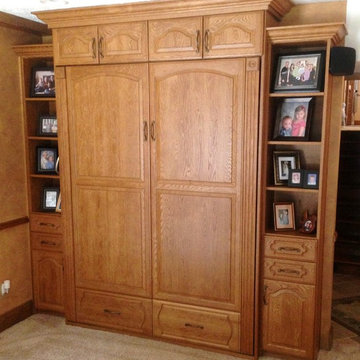
Murphy wall bed in stained oak wood - closed position
Aménagement d'un petit salon classique avec un mur blanc, moquette et un sol beige.
Aménagement d'un petit salon classique avec un mur blanc, moquette et un sol beige.

photos: Kyle Born
Aménagement d'un salon éclectique avec parquet clair, une cheminée standard, aucun téléviseur et un mur multicolore.
Aménagement d'un salon éclectique avec parquet clair, une cheminée standard, aucun téléviseur et un mur multicolore.
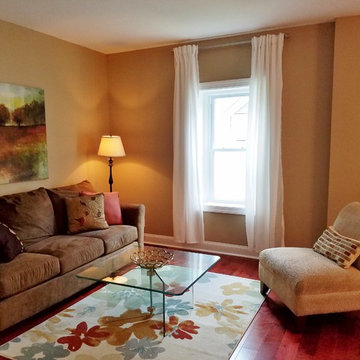
Living room in renovated vintage house flip in Swarthmore.
Exemple d'un petit salon chic ouvert avec un mur beige, un sol en bois brun et aucune cheminée.
Exemple d'un petit salon chic ouvert avec un mur beige, un sol en bois brun et aucune cheminée.
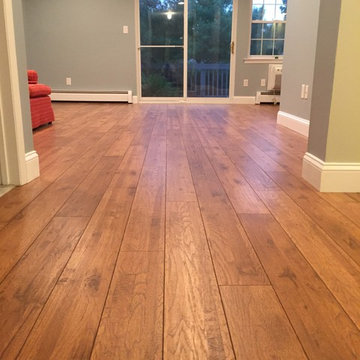
In plank flooring, direction of the installation is key. Installing the planks to run with the length of the room, instead of across it, adds dimension and will make smaller spaces feel larger.

I built this on my property for my aging father who has some health issues. Handicap accessibility was a factor in design. His dream has always been to try retire to a cabin in the woods. This is what he got.
It is a 1 bedroom, 1 bath with a great room. It is 600 sqft of AC space. The footprint is 40' x 26' overall.
The site was the former home of our pig pen. I only had to take 1 tree to make this work and I planted 3 in its place. The axis is set from root ball to root ball. The rear center is aligned with mean sunset and is visible across a wetland.
The goal was to make the home feel like it was floating in the palms. The geometry had to simple and I didn't want it feeling heavy on the land so I cantilevered the structure beyond exposed foundation walls. My barn is nearby and it features old 1950's "S" corrugated metal panel walls. I used the same panel profile for my siding. I ran it vertical to match the barn, but also to balance the length of the structure and stretch the high point into the canopy, visually. The wood is all Southern Yellow Pine. This material came from clearing at the Babcock Ranch Development site. I ran it through the structure, end to end and horizontally, to create a seamless feel and to stretch the space. It worked. It feels MUCH bigger than it is.
I milled the material to specific sizes in specific areas to create precise alignments. Floor starters align with base. Wall tops adjoin ceiling starters to create the illusion of a seamless board. All light fixtures, HVAC supports, cabinets, switches, outlets, are set specifically to wood joints. The front and rear porch wood has three different milling profiles so the hypotenuse on the ceilings, align with the walls, and yield an aligned deck board below. Yes, I over did it. It is spectacular in its detailing. That's the benefit of small spaces.
Concrete counters and IKEA cabinets round out the conversation.
For those who cannot live tiny, I offer the Tiny-ish House.
Photos by Ryan Gamma
Staging by iStage Homes
Design Assistance Jimmy Thornton
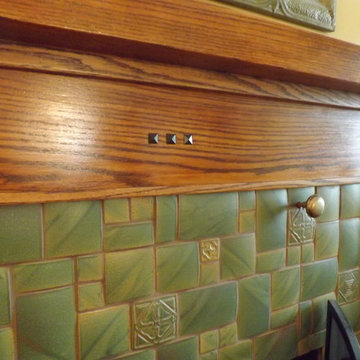
Cette image montre un salon craftsman de taille moyenne avec un mur jaune, parquet clair, une cheminée standard, un manteau de cheminée en carrelage et aucun téléviseur.
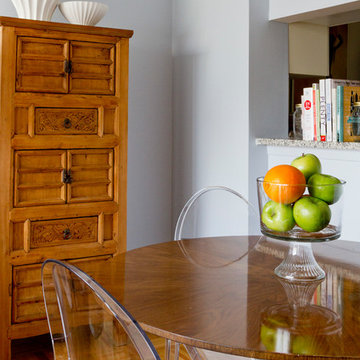
The Asian inspired highboy was originally located next to the front door in a very small dark entryway. After clearing it of clutter, it was moved to the dining area of the living room. It now is excellent & accessible storage for entertaining. The soft pale blue paint enhances the detail of the wood carvings on the drawer fronts.
photo: Rikki Snyder
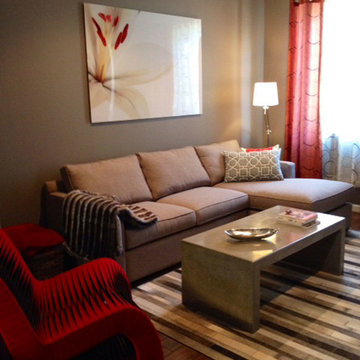
The red chair to the left is a rocker and is made out of seat belts that have been dyed. The coffee table is concrete and can be used as additional seating and it is kid proof — no hammers however.
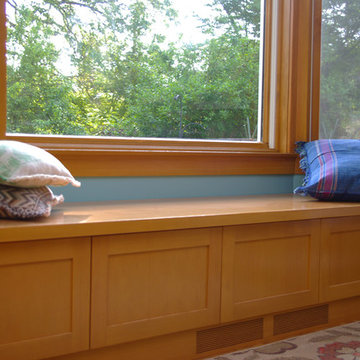
Réalisation d'un petit salon craftsman fermé avec un mur multicolore, parquet clair et aucune cheminée.
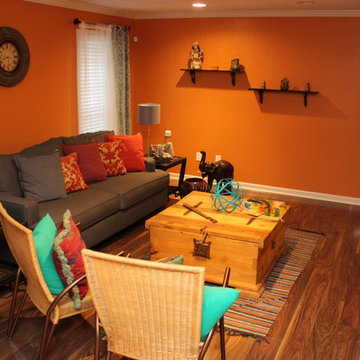
Tabitha Amos Photography
Réalisation d'un salon sud-ouest américain de taille moyenne et fermé avec un mur orange, un sol en bois brun, aucune cheminée et aucun téléviseur.
Réalisation d'un salon sud-ouest américain de taille moyenne et fermé avec un mur orange, un sol en bois brun, aucune cheminée et aucun téléviseur.
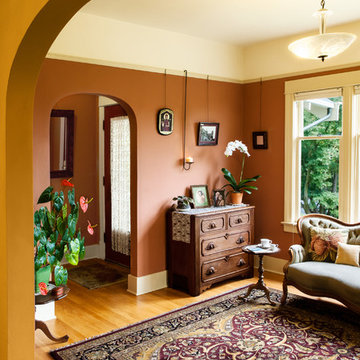
The removal of 80 years of 'improvements' and insensitive restorations to this 1914 craftsman bungalow returned the house's original detail and charm. were maintained. While the arches between rooms, were not original, we elected to keep them as they present a less formal delineation between rooms while maintaining the historic feel of the home.
Photo Credit:
KSA - Aaron Dorn
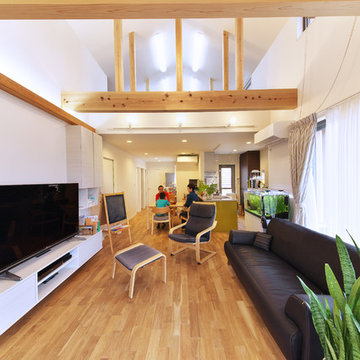
藤ノ木台の家のリビングよりダイニング及びキッチンを見ています。
吉野杉の化粧梁が通った吹き抜け空間があり、ナラの無垢フローリングの床が広がっています。
Inspiration pour un salon mansardé ou avec mezzanine asiatique de taille moyenne avec un mur blanc, un sol en bois brun, aucune cheminée et un téléviseur indépendant.
Inspiration pour un salon mansardé ou avec mezzanine asiatique de taille moyenne avec un mur blanc, un sol en bois brun, aucune cheminée et un téléviseur indépendant.
Idées déco de salons de couleur bois
1
