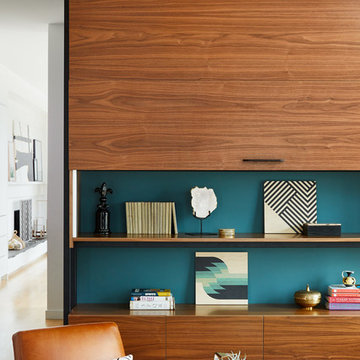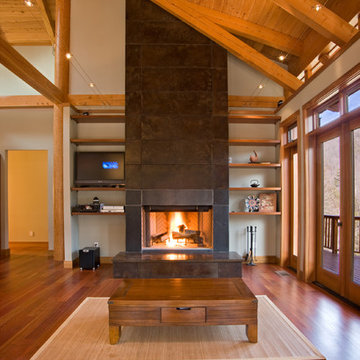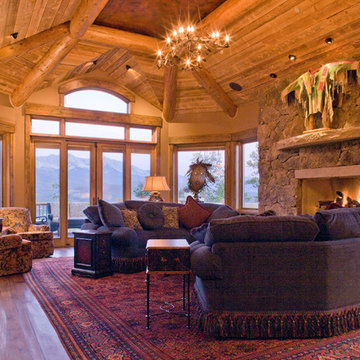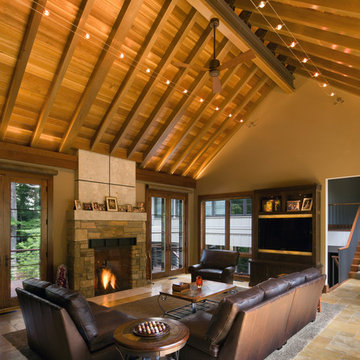Idées déco de salons de couleur bois avec tous types de manteaux de cheminée
Trier par :
Budget
Trier par:Populaires du jour
1 - 20 sur 2 517 photos

Aménagement d'un salon montagne ouvert avec un sol en bois brun, une cheminée standard et un manteau de cheminée en pierre.

The family room, including the kitchen and breakfast area, features stunning indirect lighting, a fire feature, stacked stone wall, art shelves and a comfortable place to relax and watch TV.
Photography: Mark Boisclair

Circles of many hues, some striped, some color-blocked, in a crisp grid on a neutral ground, are fun yet work in a wide range of settings. This kind of rug easily ties together all the colors of a room, or adds pop in a neutral scheme. The circles are both loop and pile, against a loop ground, and there are hints of rayon in the wool circles, giving them a bit of a sheen and adding to the textural variation. You’ll find an autumnal palette of golden Dijon, ripe Bittersweet, spiced Paprika and warm Mushroom brown running throughout this collection. Also featuring Camden Sofa and Madison Chair with ottoman in our Cascade fabric.

A cozy fireside space made for conversation and entertaining.
Cette photo montre un salon chic de taille moyenne et fermé avec un mur gris, une cheminée standard, un manteau de cheminée en brique et un plafond à caissons.
Cette photo montre un salon chic de taille moyenne et fermé avec un mur gris, une cheminée standard, un manteau de cheminée en brique et un plafond à caissons.

Photo Credit: Dustin Halleck
Aménagement d'un grand salon contemporain avec un manteau de cheminée en béton et un téléviseur encastré.
Aménagement d'un grand salon contemporain avec un manteau de cheminée en béton et un téléviseur encastré.

A mixture of classic construction and modern European furnishings redefines mountain living in this second home in charming Lahontan in Truckee, California. Designed for an active Bay Area family, this home is relaxed, comfortable and fun.

Built by Old Hampshire Designs, Inc.
John W. Hession, Photographer
Idée de décoration pour un grand salon chalet ouvert avec parquet clair, une cheminée ribbon, un manteau de cheminée en pierre, une salle de réception, un mur marron, aucun téléviseur, un sol beige et un mur en pierre.
Idée de décoration pour un grand salon chalet ouvert avec parquet clair, une cheminée ribbon, un manteau de cheminée en pierre, une salle de réception, un mur marron, aucun téléviseur, un sol beige et un mur en pierre.

Interior Designer: Allard & Roberts Interior Design, Inc.
Builder: Glennwood Custom Builders
Architect: Con Dameron
Photographer: Kevin Meechan
Doors: Sun Mountain
Cabinetry: Advance Custom Cabinetry
Countertops & Fireplaces: Mountain Marble & Granite
Window Treatments: Blinds & Designs, Fletcher NC

Idées déco pour un salon montagne ouvert et de taille moyenne avec une bibliothèque ou un coin lecture, un poêle à bois, un manteau de cheminée en métal, un mur marron, parquet clair et un sol beige.

Frogman Interactive
Cette image montre un très grand salon chalet ouvert avec un mur gris, un sol en bois brun, un manteau de cheminée en pierre et un téléviseur fixé au mur.
Cette image montre un très grand salon chalet ouvert avec un mur gris, un sol en bois brun, un manteau de cheminée en pierre et un téléviseur fixé au mur.

This stunning custom designed home by MossCreek features contemporary mountain styling with sleek Asian influences. Glass walls all around the home bring in light, while also giving the home a beautiful evening glow. Designed by MossCreek for a client who wanted a minimalist look that wouldn't distract from the perfect setting, this home is natural design at its very best. Photo by Joseph Hilliard

Working with a long time resident, creating a unified look out of the varied styles found in the space while increasing the size of the home was the goal of this project.
Both of the home’s bathrooms were renovated to further the contemporary style of the space, adding elements of color as well as modern bathroom fixtures. Further additions to the master bathroom include a frameless glass door enclosure, green wall tiles, and a stone bar countertop with wall-mounted faucets.
The guest bathroom uses a more minimalistic design style, employing a white color scheme, free standing sink and a modern enclosed glass shower.
The kitchen maintains a traditional style with custom white kitchen cabinets, a Carrera marble countertop, banquet seats and a table with blue accent walls that add a splash of color to the space.

Aménagement d'un grand salon montagne ouvert avec une salle de réception, un mur marron, un sol en bois brun, une cheminée standard et un manteau de cheminée en pierre.

Casey Dunn
Exemple d'un grand salon moderne ouvert avec un mur blanc, un sol en bois brun, un manteau de cheminée en pierre et un téléviseur fixé au mur.
Exemple d'un grand salon moderne ouvert avec un mur blanc, un sol en bois brun, un manteau de cheminée en pierre et un téléviseur fixé au mur.

Architect: Peninsula Architects, Peninsula OH
Location: Akron, OH
Photographer: Scott Pease
Cette image montre un salon chalet avec un manteau de cheminée en pierre.
Cette image montre un salon chalet avec un manteau de cheminée en pierre.

1950’s mid century modern hillside home.
full restoration | addition | modernization.
board formed concrete | clear wood finishes | mid-mod style.
Cette image montre un grand salon vintage ouvert avec un mur beige, un sol en bois brun, cheminée suspendue, un manteau de cheminée en métal, un téléviseur fixé au mur, un sol marron et canapé noir.
Cette image montre un grand salon vintage ouvert avec un mur beige, un sol en bois brun, cheminée suspendue, un manteau de cheminée en métal, un téléviseur fixé au mur, un sol marron et canapé noir.

501 Studios
Exemple d'un grand salon méditerranéen ouvert avec une salle de réception, un mur beige, un sol en carrelage de porcelaine, une cheminée standard, aucun téléviseur et un manteau de cheminée en pierre.
Exemple d'un grand salon méditerranéen ouvert avec une salle de réception, un mur beige, un sol en carrelage de porcelaine, une cheminée standard, aucun téléviseur et un manteau de cheminée en pierre.

The comfortable elegance of this French-Country inspired home belies the challenges faced during its conception. The beautiful, wooded site was steeply sloped requiring study of the location, grading, approach, yard and views from and to the rolling Pennsylvania countryside. The client desired an old world look and feel, requiring a sensitive approach to the extensive program. Large, modern spaces could not add bulk to the interior or exterior. Furthermore, it was critical to balance voluminous spaces designed for entertainment with more intimate settings for daily living while maintaining harmonic flow throughout.
The result home is wide, approached by a winding drive terminating at a prominent facade embracing the motor court. Stone walls feather grade to the front façade, beginning the masonry theme dressing the structure. A second theme of true Pennsylvania timber-framing is also introduced on the exterior and is subsequently revealed in the formal Great and Dining rooms. Timber-framing adds drama, scales down volume, and adds the warmth of natural hand-wrought materials. The Great Room is literal and figurative center of this master down home, separating casual living areas from the elaborate master suite. The lower level accommodates casual entertaining and an office suite with compelling views. The rear yard, cut from the hillside, is a composition of natural and architectural elements with timber framed porches and terraces accessed from nearly every interior space flowing to a hillside of boulders and waterfalls.
The result is a naturally set, livable, truly harmonious, new home radiating old world elegance. This home is powered by a geothermal heating and cooling system and state of the art electronic controls and monitoring systems.

This antique Serapi complements this living room in the Boston Back Bay neighborhood.
ID: Antique Persian Serapi
Idée de décoration pour un grand salon tradition fermé avec une salle de réception, un mur beige, parquet foncé, une cheminée standard, un manteau de cheminée en pierre et aucun téléviseur.
Idée de décoration pour un grand salon tradition fermé avec une salle de réception, un mur beige, parquet foncé, une cheminée standard, un manteau de cheminée en pierre et aucun téléviseur.

Exemple d'un salon montagne avec un manteau de cheminée en pierre, un sol en bois brun, une cheminée standard, éclairage et un mur en pierre.
Idées déco de salons de couleur bois avec tous types de manteaux de cheminée
1