Idées déco de salons de taille moyenne avec cheminée suspendue
Trier par:Populaires du jour
1 - 20 sur 1 593 photos

Exemple d'un salon bord de mer de taille moyenne et ouvert avec cheminée suspendue et un sol gris.

Sunken living room and hanging fireplace of Lean On Me House
Réalisation d'un salon minimaliste de taille moyenne et ouvert avec sol en béton ciré, cheminée suspendue et un mur en pierre.
Réalisation d'un salon minimaliste de taille moyenne et ouvert avec sol en béton ciré, cheminée suspendue et un mur en pierre.

A request we often receive is to have an open floor plan, and for good reason too! Many of us don't want to be cut off from all the fun that's happening in our entertaining spaces. Knocking out the wall in between the living room and kitchen creates a much better flow.
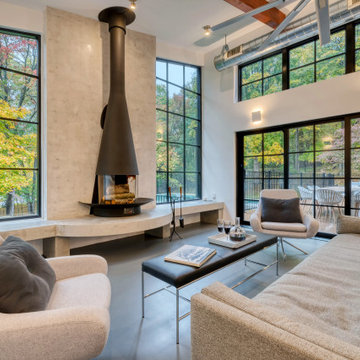
Cette image montre un salon minimaliste de taille moyenne et ouvert avec cheminée suspendue, un manteau de cheminée en métal et aucun téléviseur.

Our clients wanted to increase the size of their kitchen, which was small, in comparison to the overall size of the home. They wanted a more open livable space for the family to be able to hang out downstairs. They wanted to remove the walls downstairs in the front formal living and den making them a new large den/entering room. They also wanted to remove the powder and laundry room from the center of the kitchen, giving them more functional space in the kitchen that was completely opened up to their den. The addition was planned to be one story with a bedroom/game room (flex space), laundry room, bathroom (to serve as the on-suite to the bedroom and pool bath), and storage closet. They also wanted a larger sliding door leading out to the pool.
We demoed the entire kitchen, including the laundry room and powder bath that were in the center! The wall between the den and formal living was removed, completely opening up that space to the entry of the house. A small space was separated out from the main den area, creating a flex space for them to become a home office, sitting area, or reading nook. A beautiful fireplace was added, surrounded with slate ledger, flanked with built-in bookcases creating a focal point to the den. Behind this main open living area, is the addition. When the addition is not being utilized as a guest room, it serves as a game room for their two young boys. There is a large closet in there great for toys or additional storage. A full bath was added, which is connected to the bedroom, but also opens to the hallway so that it can be used for the pool bath.
The new laundry room is a dream come true! Not only does it have room for cabinets, but it also has space for a much-needed extra refrigerator. There is also a closet inside the laundry room for additional storage. This first-floor addition has greatly enhanced the functionality of this family’s daily lives. Previously, there was essentially only one small space for them to hang out downstairs, making it impossible for more than one conversation to be had. Now, the kids can be playing air hockey, video games, or roughhousing in the game room, while the adults can be enjoying TV in the den or cooking in the kitchen, without interruption! While living through a remodel might not be easy, the outcome definitely outweighs the struggles throughout the process.
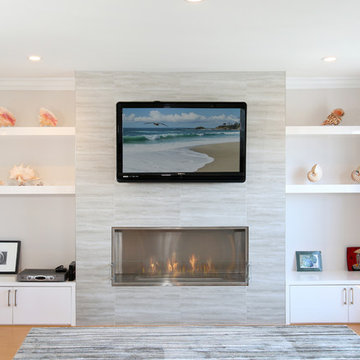
We needed to create some sort of statement on this wall. So we built a fireplace with custom shelves and cabinets to match. We made sure that the line from the fireplace matched the height of the cabinets to ensure very clean lines on this wall.
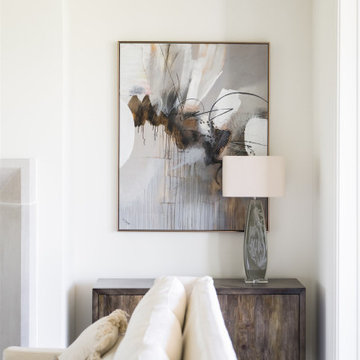
A neutral color palette punctuated by warm wood tones and large windows create a comfortable, natural environment that combines casual southern living with European coastal elegance. The 10-foot tall pocket doors leading to a covered porch were designed in collaboration with the architect for seamless indoor-outdoor living. Decorative house accents including stunning wallpapers, vintage tumbled bricks, and colorful walls create visual interest throughout the space. Beautiful fireplaces, luxury furnishings, statement lighting, comfortable furniture, and a fabulous basement entertainment area make this home a welcome place for relaxed, fun gatherings.
---
Project completed by Wendy Langston's Everything Home interior design firm, which serves Carmel, Zionsville, Fishers, Westfield, Noblesville, and Indianapolis.
For more about Everything Home, click here: https://everythinghomedesigns.com/
To learn more about this project, click here:
https://everythinghomedesigns.com/portfolio/aberdeen-living-bargersville-indiana/
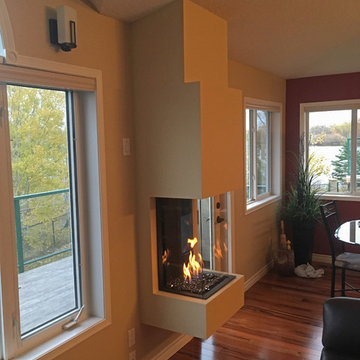
Réalisation d'un salon tradition de taille moyenne et fermé avec un mur beige, parquet foncé, cheminée suspendue, un manteau de cheminée en plâtre et un sol marron.
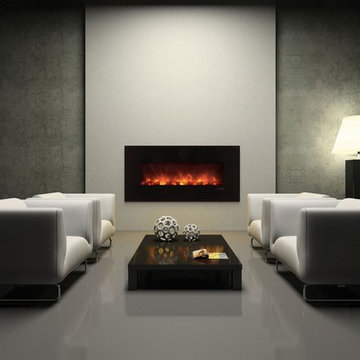
Another great placement for a wall mounted electric fireplace is a sitting or lounge area of your living room. Picture having a deep conversation with your friend sitting on a couple of chairs in front of the fireplace while enjoying the peaceful flickering of the flames. Or reading a book on a chaise next to the fireplace and absorbing the warmth radiating from the it.
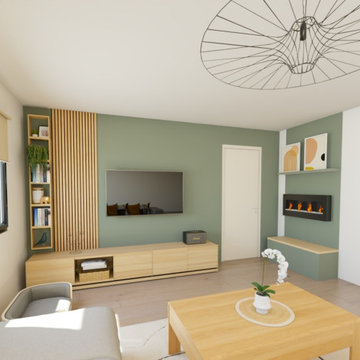
Rendus 3D d'un salon.
Pour ce projet les clients souhaitaient un salon plus chaleureux ainsi qu'une idée d'agencement pour leur cheminée.
Aménagement d'un salon en bois de taille moyenne avec un mur vert, cheminée suspendue et un téléviseur fixé au mur.
Aménagement d'un salon en bois de taille moyenne avec un mur vert, cheminée suspendue et un téléviseur fixé au mur.
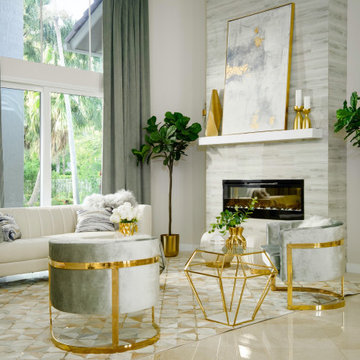
Glam Formal Living Room
Idée de décoration pour un salon design de taille moyenne et ouvert avec une salle de réception, cheminée suspendue, un manteau de cheminée en carrelage et un sol beige.
Idée de décoration pour un salon design de taille moyenne et ouvert avec une salle de réception, cheminée suspendue, un manteau de cheminée en carrelage et un sol beige.
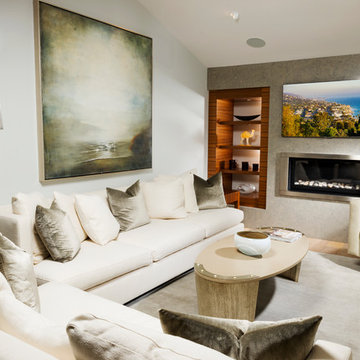
Photo by: Leonard Ortiz
Cette image montre un salon design fermé et de taille moyenne avec un mur gris, parquet clair, cheminée suspendue, un manteau de cheminée en métal, un téléviseur fixé au mur et un sol beige.
Cette image montre un salon design fermé et de taille moyenne avec un mur gris, parquet clair, cheminée suspendue, un manteau de cheminée en métal, un téléviseur fixé au mur et un sol beige.
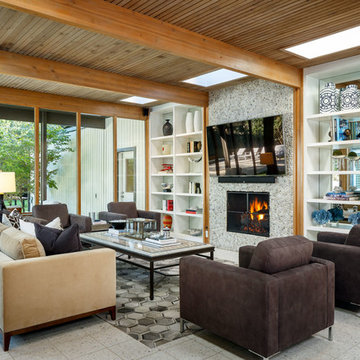
Idées déco pour un salon classique de taille moyenne et ouvert avec un mur multicolore, cheminée suspendue, un manteau de cheminée en carrelage et un téléviseur fixé au mur.
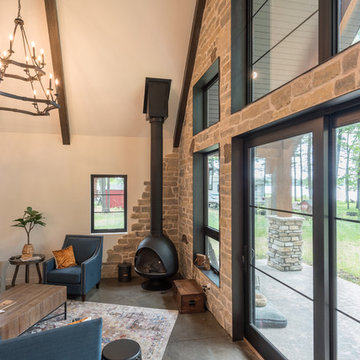
Aménagement d'un salon montagne de taille moyenne et ouvert avec une salle de réception, un mur beige, sol en béton ciré, cheminée suspendue, un manteau de cheminée en métal, aucun téléviseur et un sol gris.

Exemple d'un salon industriel de taille moyenne et ouvert avec une bibliothèque ou un coin lecture, un mur blanc, un sol en vinyl, cheminée suspendue, un manteau de cheminée en bois, aucun téléviseur et un sol marron.

Auf die Details kommt es an. Hier eine ungenutzt Ecke des 4 Meter hohen Wohnbereichs, die durch Beleuchtung und eine geliebten Tisch zur Geltung kommt.
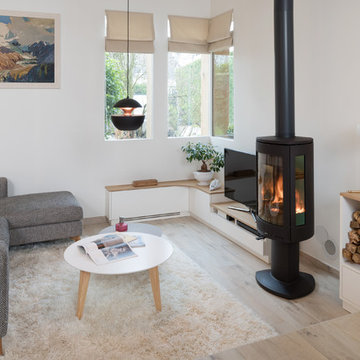
Cette photo montre un salon tendance de taille moyenne et ouvert avec une bibliothèque ou un coin lecture, un mur blanc, parquet clair, cheminée suspendue, un manteau de cheminée en métal, un téléviseur indépendant et un sol beige.
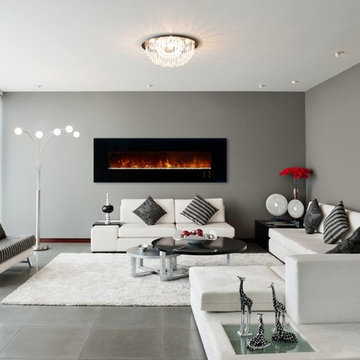
Nowadays, more and more people are cutting off their cable and opt to not own a TV at all. Wether you are a part of this trend or just want your living room to be more classy, wall mounted electric fireplace can be a good TV replacement in your living room. It creates a beautiful focal point and welcoming ambiance.
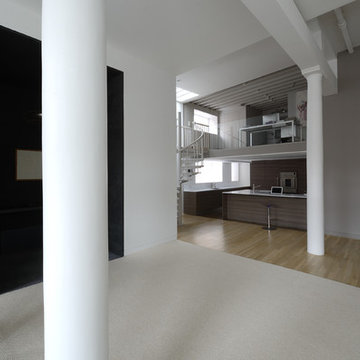
The fabric-lined elevator entry vestibule with the two-level kitchen, study and media spaces beyond.
Cette image montre un salon nordique de taille moyenne et fermé avec une salle de musique, un mur blanc, parquet clair, cheminée suspendue et aucun téléviseur.
Cette image montre un salon nordique de taille moyenne et fermé avec une salle de musique, un mur blanc, parquet clair, cheminée suspendue et aucun téléviseur.
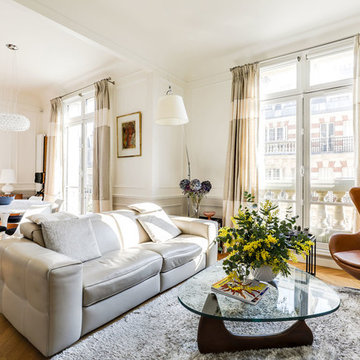
Atelier Germain
Idées déco pour un salon classique de taille moyenne et ouvert avec une salle de réception, un mur blanc, parquet clair, cheminée suspendue et un téléviseur fixé au mur.
Idées déco pour un salon classique de taille moyenne et ouvert avec une salle de réception, un mur blanc, parquet clair, cheminée suspendue et un téléviseur fixé au mur.
Idées déco de salons de taille moyenne avec cheminée suspendue
1