Idées déco de salons de taille moyenne avec un sol en ardoise
Trier par :
Budget
Trier par:Populaires du jour
1 - 20 sur 592 photos
1 sur 3
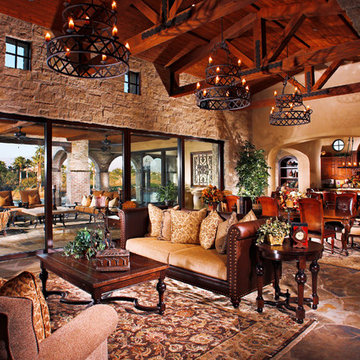
Aménagement d'un salon méditerranéen de taille moyenne et ouvert avec une salle de réception, un mur gris, un sol en ardoise, une cheminée standard et un manteau de cheminée en pierre.
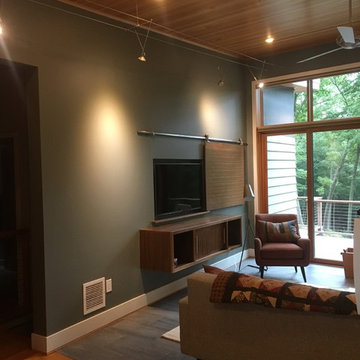
Idée de décoration pour un salon tradition de taille moyenne et ouvert avec un mur vert, un sol en ardoise, aucune cheminée et un téléviseur fixé au mur.
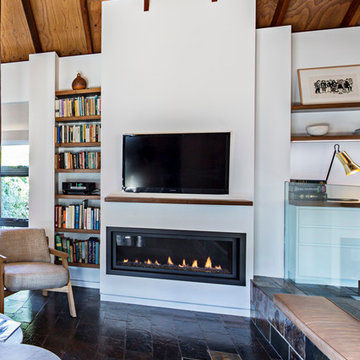
Nathan Lanham Photography
Exemple d'un salon scandinave de taille moyenne et ouvert avec un mur blanc, un sol en ardoise, une cheminée standard, un manteau de cheminée en plâtre, un téléviseur fixé au mur et un sol marron.
Exemple d'un salon scandinave de taille moyenne et ouvert avec un mur blanc, un sol en ardoise, une cheminée standard, un manteau de cheminée en plâtre, un téléviseur fixé au mur et un sol marron.
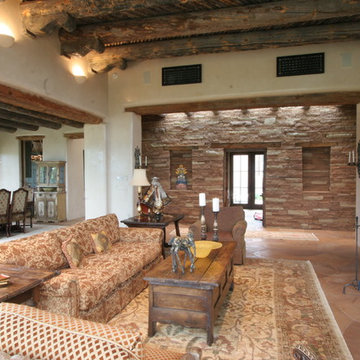
Réalisation d'un salon méditerranéen de taille moyenne et ouvert avec une salle de réception, aucun téléviseur, un mur blanc, un sol en ardoise, une cheminée standard et un manteau de cheminée en plâtre.
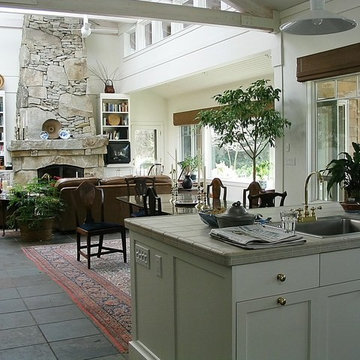
Cette photo montre un salon chic de taille moyenne et ouvert avec une salle de réception, un mur blanc, un sol en ardoise, une cheminée standard, un manteau de cheminée en pierre, aucun téléviseur et un sol gris.

Living Room. Photo by Jeff Freeman.
Cette image montre un salon vintage de taille moyenne et ouvert avec un mur blanc, un sol en ardoise, aucun téléviseur et un sol orange.
Cette image montre un salon vintage de taille moyenne et ouvert avec un mur blanc, un sol en ardoise, aucun téléviseur et un sol orange.
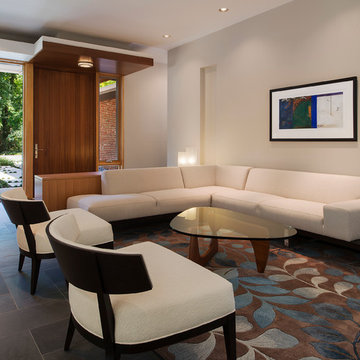
Exemple d'un salon tendance de taille moyenne et fermé avec un mur blanc, un sol en ardoise, une cheminée standard et aucun téléviseur.

Peter Rymwid Photography
Inspiration pour un salon minimaliste ouvert et de taille moyenne avec un mur blanc, une cheminée standard, un téléviseur fixé au mur, un sol en ardoise et un manteau de cheminée en pierre.
Inspiration pour un salon minimaliste ouvert et de taille moyenne avec un mur blanc, une cheminée standard, un téléviseur fixé au mur, un sol en ardoise et un manteau de cheminée en pierre.
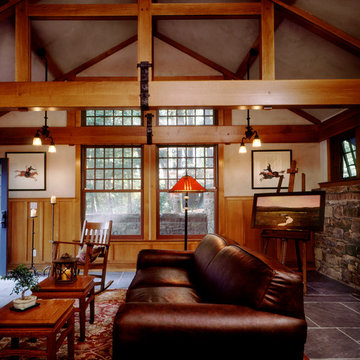
Exemple d'un salon craftsman de taille moyenne et ouvert avec un mur beige, un sol en ardoise, une cheminée standard, un manteau de cheminée en carrelage et aucun téléviseur.

The wide sliding barn door allows the living room and den to be part of the same space or separated for privacy when the den is used for overflow sleeping or television room. Varying materials, window shade pockets and other treatments add interest and depth to the low ceilings.
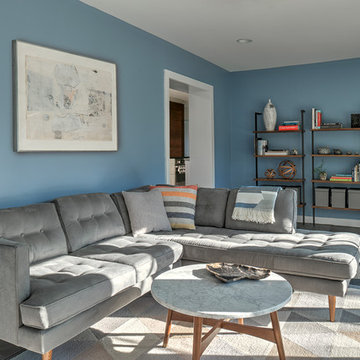
Rebecca McAlpin Photography
Aménagement d'un salon rétro de taille moyenne avec un sol en ardoise, aucune cheminée et un mur bleu.
Aménagement d'un salon rétro de taille moyenne avec un sol en ardoise, aucune cheminée et un mur bleu.

http://www.A dramatic chalet made of steel and glass. Designed by Sandler-Kilburn Architects, it is awe inspiring in its exquisitely modern reincarnation. Custom walnut cabinets frame the kitchen, a Tulikivi soapstone fireplace separates the space, a stainless steel Japanese soaking tub anchors the master suite. For the car aficionado or artist, the steel and glass garage is a delight and has a separate meter for gas and water. Set on just over an acre of natural wooded beauty adjacent to Mirrormont.
Fred Uekert-FJU Photo

The living room pavilion is deliberately separated from the existing building by a central courtyard to create a private outdoor space that is accessed directly from the kitchen allowing solar access to the rear rooms of the original heritage-listed Victorian Regency residence.

Réalisation d'un salon vintage ouvert et de taille moyenne avec une salle de réception, une cheminée standard, un manteau de cheminée en pierre, un mur blanc, un sol en ardoise et aucun téléviseur.
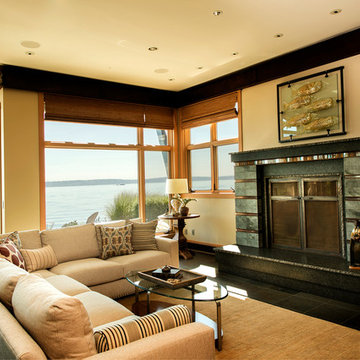
Material like grass shades at the window help to add texture and bring the natural elements in.
Inspiration pour un salon marin de taille moyenne et ouvert avec une salle de réception, un mur beige, un sol en ardoise, une cheminée standard, un manteau de cheminée en carrelage, aucun téléviseur et un sol gris.
Inspiration pour un salon marin de taille moyenne et ouvert avec une salle de réception, un mur beige, un sol en ardoise, une cheminée standard, un manteau de cheminée en carrelage, aucun téléviseur et un sol gris.
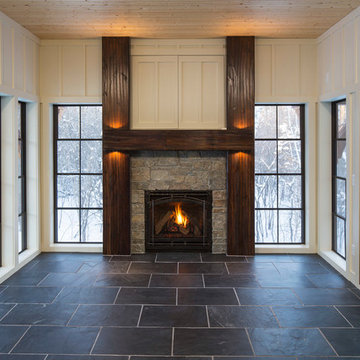
Hartman Homes Spring Parade 2013
Idées déco pour un salon classique de taille moyenne et fermé avec une salle de réception, un mur blanc, un sol en ardoise, une cheminée standard, un manteau de cheminée en pierre et aucun téléviseur.
Idées déco pour un salon classique de taille moyenne et fermé avec une salle de réception, un mur blanc, un sol en ardoise, une cheminée standard, un manteau de cheminée en pierre et aucun téléviseur.

Miriam Sheridan Photography
Exemple d'un salon nature de taille moyenne avec un mur gris, un sol en ardoise, un poêle à bois, un manteau de cheminée en brique et un sol gris.
Exemple d'un salon nature de taille moyenne avec un mur gris, un sol en ardoise, un poêle à bois, un manteau de cheminée en brique et un sol gris.
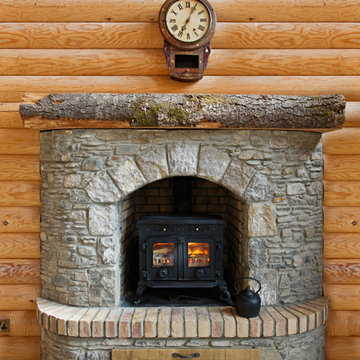
Gareth Byrne
Idée de décoration pour un salon chalet de taille moyenne et ouvert avec un sol en ardoise, un poêle à bois et un manteau de cheminée en pierre.
Idée de décoration pour un salon chalet de taille moyenne et ouvert avec un sol en ardoise, un poêle à bois et un manteau de cheminée en pierre.
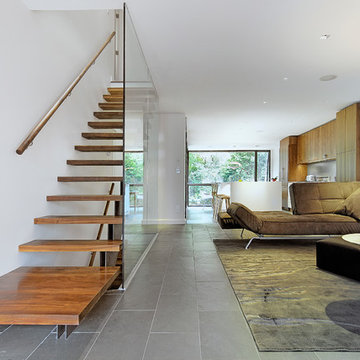
Architecture: Graham Smith
Construction: David Aaron Associates
Engineering: CUCCO engineering + design
Mechanical: Canadian HVAC Design
Inspiration pour un salon design de taille moyenne et ouvert avec une salle de réception, un mur blanc, un sol en ardoise, aucune cheminée et aucun téléviseur.
Inspiration pour un salon design de taille moyenne et ouvert avec une salle de réception, un mur blanc, un sol en ardoise, aucune cheminée et aucun téléviseur.
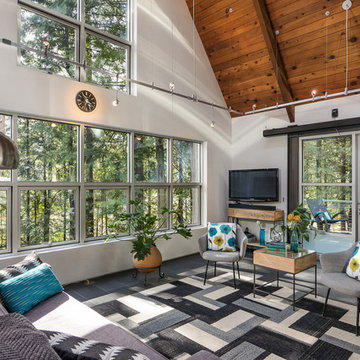
A dramatic chalet made of steel and glass. Designed by Sandler-Kilburn Architects, it is awe inspiring in its exquisitely modern reincarnation. Custom walnut cabinets frame the kitchen, a Tulikivi soapstone fireplace separates the space, a stainless steel Japanese soaking tub anchors the master suite. For the car aficionado or artist, the steel and glass garage is a delight and has a separate meter for gas and water. Set on just over an acre of natural wooded beauty adjacent to Mirrormont.
Fred Uekert-FJU Photo
Idées déco de salons de taille moyenne avec un sol en ardoise
1