Idées déco de salons de taille moyenne
Trier par :
Budget
Trier par:Populaires du jour
141 - 160 sur 226 021 photos
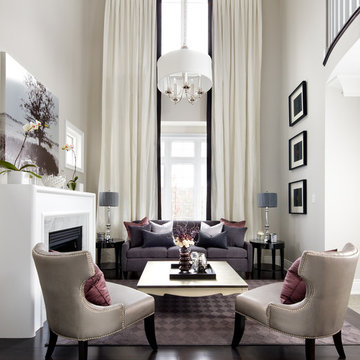
Jane Lockhart's award winning luxury model home for Kylemore Communities. Won the 2011 BILT award for best model home.
Photography, Brandon Barré
Inspiration pour un salon traditionnel de taille moyenne avec une salle de réception, un mur beige, une cheminée standard et éclairage.
Inspiration pour un salon traditionnel de taille moyenne avec une salle de réception, un mur beige, une cheminée standard et éclairage.
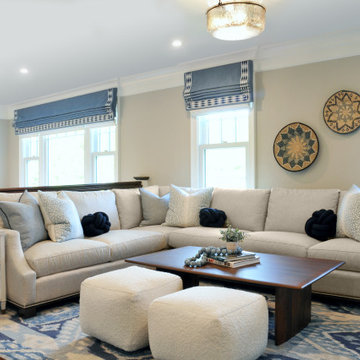
Idée de décoration pour un salon marin de taille moyenne et ouvert avec parquet foncé et un téléviseur fixé au mur.

PNW Modern living room with a tongue & groove ceiling detail, floor to ceiling windows and La Cantina doors that extend to the balcony. Bellevue, WA remodel on Lake Washington.
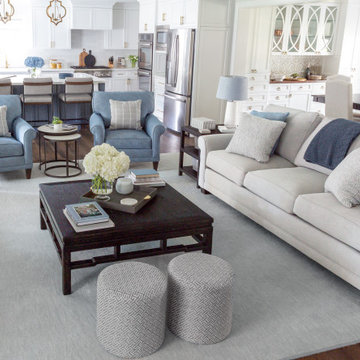
Living Room blue chairs performance fabric, custom furniture and rugs. Modern Art. Sherwin Williams Crushed Ice.
Cette image montre un salon traditionnel de taille moyenne et ouvert avec un sol en carrelage de céramique.
Cette image montre un salon traditionnel de taille moyenne et ouvert avec un sol en carrelage de céramique.
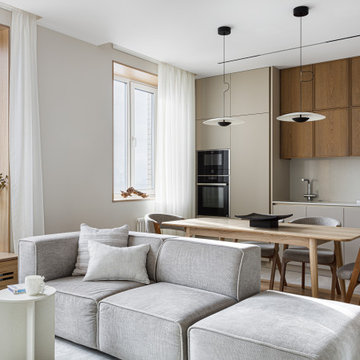
Мы всегда детально прорабатываем кухню под бытовые привычки заказчиков. Кухню делали на заказ. У заказчиков был запрос: они попросили сделать так, чтобы им удобно было готовить на кухне вместе. Нам нужна была большая рабочая поверхность. Нам удалось этого добиться за счет переноса витрины для бокалов, кофемашины и морозилки в специальную нишу, которую мы выкроили за счет коридора.

Living room with sweeping views of Lake Washington and the surrounding evergreens. A lighted cabinet separates the living room from the dining room, and house trinkets and artifacts from travels.

This beautiful sitting room is one of my favourite projects to date – it’s such an elegant and welcoming room, created around the beautiful curtain fabric that my client fell in love with.
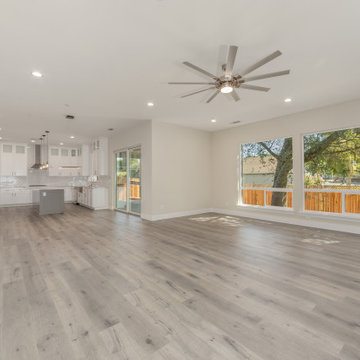
Exemple d'un salon chic de taille moyenne et ouvert avec un mur beige et sol en stratifié.

Resource Furniture worked with Turkel Design to furnish Axiom Desert House, a custom-designed, luxury prefab home nestled in sunny Palm Springs. Resource Furniture provided the Square Line Sofa with pull-out end tables; the Raia walnut dining table and Orca dining chairs; the Flex Outdoor modular sofa on the lanai; as well as the Tango Sectional, Swing, and Kali Duo wall beds. These transforming, multi-purpose and small-footprint furniture pieces allow the 1,200-square-foot home to feel and function like one twice the size, without compromising comfort or high-end style. Axiom Desert House made its debut in February 2019 as a Modernism Week Featured Home and gained national attention for its groundbreaking innovations in high-end prefab construction and flexible, sustainable design.

Liadesign
Cette photo montre un salon tendance de taille moyenne et ouvert avec un mur multicolore, un sol en bois brun, un sol marron, une cheminée standard et un manteau de cheminée en pierre.
Cette photo montre un salon tendance de taille moyenne et ouvert avec un mur multicolore, un sol en bois brun, un sol marron, une cheminée standard et un manteau de cheminée en pierre.

The renovation of this town home included expansion of this sitting room to encompass an existing patio space. The overhang of the roof over this patio made for a dark space initially. In the renovation, sliding glass doors and a stone patio were added to open up the views, increase natural light, and expand the floor space in this area of the home, adjacent to the Living Room and fireplace.

Cette image montre un salon design de taille moyenne et fermé avec une salle de réception, un mur beige, parquet foncé, une cheminée ribbon, un manteau de cheminée en bois, un téléviseur fixé au mur et un sol marron.
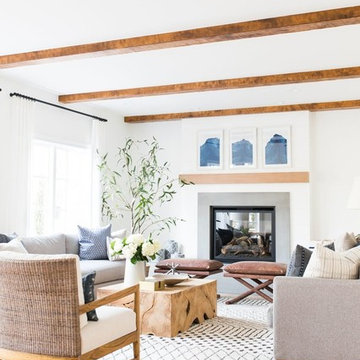
Shop the Look, See the Photo Tour here: https://www.studio-mcgee.com/search?q=Riverbottoms+remodel
Watch the Webisode:
https://www.youtube.com/playlist?list=PLFvc6K0dvK3camdK1QewUkZZL9TL9kmgy

Rett Peek
Réalisation d'un salon bohème de taille moyenne et fermé avec un mur jaune, un manteau de cheminée en carrelage, un sol en bois brun, une cheminée standard et un sol marron.
Réalisation d'un salon bohème de taille moyenne et fermé avec un mur jaune, un manteau de cheminée en carrelage, un sol en bois brun, une cheminée standard et un sol marron.

Chad Mellon Photography and Lisa Mallory Interior Design, Family room addition
Cette image montre un salon vintage de taille moyenne et ouvert avec une salle de réception, un mur blanc, aucune cheminée, aucun téléviseur et un sol blanc.
Cette image montre un salon vintage de taille moyenne et ouvert avec une salle de réception, un mur blanc, aucune cheminée, aucun téléviseur et un sol blanc.

Emma Thompson
Cette photo montre un salon scandinave de taille moyenne et ouvert avec un mur blanc, sol en béton ciré, un poêle à bois, un téléviseur indépendant, un sol gris et éclairage.
Cette photo montre un salon scandinave de taille moyenne et ouvert avec un mur blanc, sol en béton ciré, un poêle à bois, un téléviseur indépendant, un sol gris et éclairage.
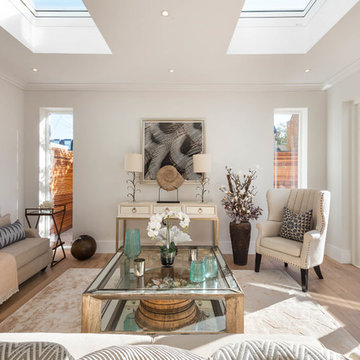
Réalisation d'un salon tradition de taille moyenne et fermé avec un mur blanc et parquet clair.

Exemple d'un salon chic de taille moyenne et ouvert avec un mur gris, parquet foncé, une cheminée d'angle, un manteau de cheminée en pierre, un téléviseur fixé au mur et un sol marron.

Cette photo montre un salon tendance de taille moyenne et ouvert avec une salle de musique, un mur blanc, aucun téléviseur, un sol en marbre, aucune cheminée et un sol beige.

Robert Miller Photography
Cette photo montre un salon chic de taille moyenne et fermé avec un mur gris, parquet foncé, un sol marron, une salle de réception, aucune cheminée, aucun téléviseur et éclairage.
Cette photo montre un salon chic de taille moyenne et fermé avec un mur gris, parquet foncé, un sol marron, une salle de réception, aucune cheminée, aucun téléviseur et éclairage.
Idées déco de salons de taille moyenne
8