Idées déco de salons de taille moyenne
Trier par :
Budget
Trier par:Populaires du jour
1 - 20 sur 42 photos
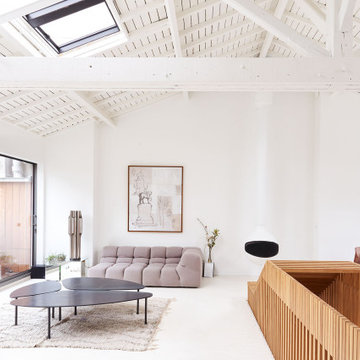
Réalisation d'un salon design de taille moyenne et ouvert avec un sol blanc, un mur blanc, aucune cheminée, aucun téléviseur et un plafond cathédrale.
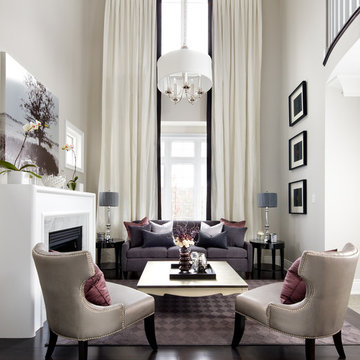
Jane Lockhart's award winning luxury model home for Kylemore Communities. Won the 2011 BILT award for best model home.
Photography, Brandon Barré
Inspiration pour un salon traditionnel de taille moyenne avec une salle de réception, un mur beige, une cheminée standard et éclairage.
Inspiration pour un salon traditionnel de taille moyenne avec une salle de réception, un mur beige, une cheminée standard et éclairage.

White Oak
© Carolina Timberworks
Idée de décoration pour un salon chalet de taille moyenne et ouvert avec un mur blanc, moquette, une cheminée standard, aucun téléviseur, une salle de réception et un plafond cathédrale.
Idée de décoration pour un salon chalet de taille moyenne et ouvert avec un mur blanc, moquette, une cheminée standard, aucun téléviseur, une salle de réception et un plafond cathédrale.

Architect: Richard Warner
General Contractor: Allen Construction
Photo Credit: Jim Bartsch
Award Winner: Master Design Awards, Best of Show
Cette photo montre un salon tendance de taille moyenne et ouvert avec une cheminée standard, aucun téléviseur, un manteau de cheminée en plâtre, un mur blanc, parquet clair et un plafond cathédrale.
Cette photo montre un salon tendance de taille moyenne et ouvert avec une cheminée standard, aucun téléviseur, un manteau de cheminée en plâtre, un mur blanc, parquet clair et un plafond cathédrale.
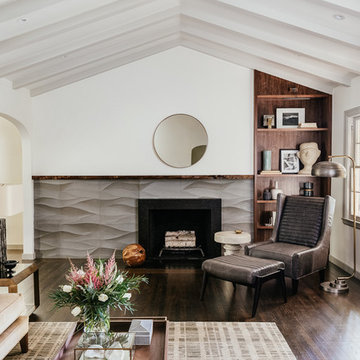
Aménagement d'un salon classique de taille moyenne et fermé avec une bibliothèque ou un coin lecture, un mur blanc, une cheminée standard, un manteau de cheminée en carrelage, aucun téléviseur, un sol marron, parquet foncé et un plafond cathédrale.

The living room has a built-in media niche. The cabinet doors are paneled in white to match the walls while the top is a natural live edge in Monkey Pod wood. The feature wall was highlighted by the use of modular arts in the same color as the walls but with a texture reminiscent of ripples on water. On either side of the TV hang a cluster of wooden pendants. The paneled walls and ceiling are painted white creating a seamless design. The teak glass sliding doors pocket into the walls creating an indoor-outdoor space. The great room is decorated in blues, greens and whites, with a jute rug on the floor, a solid log coffee table, slip covered white sofa, and custom blue and green throw pillows.

Down a private lane and sited on an oak studded lot, this charming Kott home has been transformed with contemporary finishes and clean line design. Vaulted ceilings create light filled spaces that open to outdoor living. Modern choices of Italian tiles combine with hardwood floors and newly installed carpets. Fireplaces in both the living and family room. Dining room with picture window to the garden. Kitchen with ample cabinetry, newer appliances and charming eat-in area. The floor plan includes a gracious upstairs master suite and two well-sized bedrooms and two full bathrooms downstairs. Solar, A/C, steel Future Roof and dual pane windows and doors all contribute to the energy efficiency of this modern design. Quality throughout allows you to move right and enjoy the convenience of a close-in location and the desirable Kentfield school district.

Overlooking of the surrounding meadows of the historic C Lazy U Ranch, this single family residence was carefully sited on a sloping site to maximize spectacular views of Willow Creek Resevoir and the Indian Peaks mountain range. The project was designed to fulfill budgetary and time frame constraints while addressing the client’s goal of creating a home that would become the backdrop for a very active and growing family for generations to come. In terms of style, the owners were drawn to more traditional materials and intimate spaces of associated with a cabin scale structure.
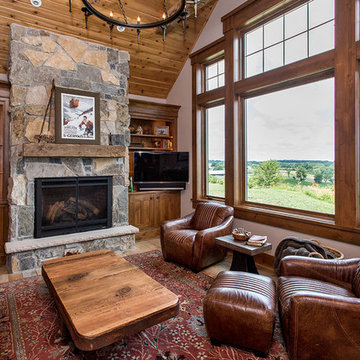
Cette photo montre un salon montagne de taille moyenne avec une salle de réception, une cheminée standard, un manteau de cheminée en pierre, un téléviseur fixé au mur et un plafond cathédrale.
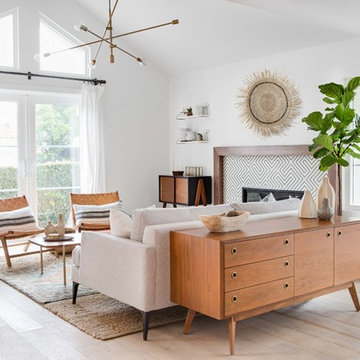
Chad Mellon Photographer
Cette image montre un salon marin de taille moyenne et ouvert avec une salle de réception, un mur blanc, parquet clair, une cheminée standard, aucun téléviseur, un manteau de cheminée en carrelage, un sol beige et un plafond cathédrale.
Cette image montre un salon marin de taille moyenne et ouvert avec une salle de réception, un mur blanc, parquet clair, une cheminée standard, aucun téléviseur, un manteau de cheminée en carrelage, un sol beige et un plafond cathédrale.
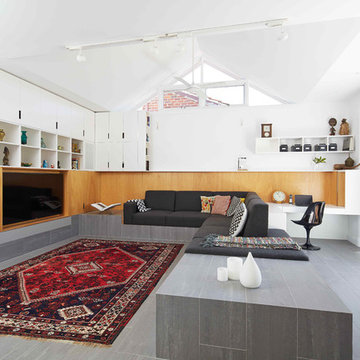
Idée de décoration pour un salon nordique de taille moyenne et ouvert avec un mur blanc, une cheminée ribbon, un manteau de cheminée en carrelage, un sol en carrelage de céramique, un téléviseur encastré, un sol gris et canapé noir.
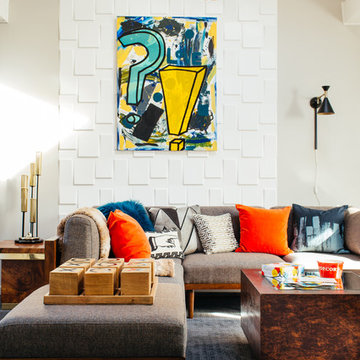
Diane Rath, www.therathproject.com
Sectional: Soto 5-pc. Modular Sectional Sofa
Exemple d'un salon tendance de taille moyenne et ouvert avec un mur blanc, moquette, une salle de réception, un sol bleu et un plafond cathédrale.
Exemple d'un salon tendance de taille moyenne et ouvert avec un mur blanc, moquette, une salle de réception, un sol bleu et un plafond cathédrale.
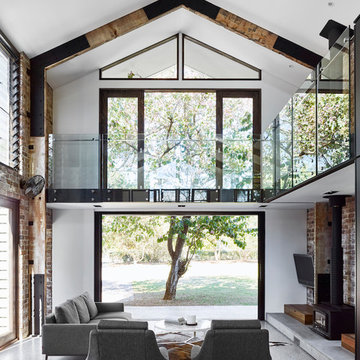
Toby Scott
Réalisation d'un salon urbain de taille moyenne et ouvert avec sol en béton ciré, un poêle à bois, un téléviseur fixé au mur, un mur blanc, un sol gris et un plafond cathédrale.
Réalisation d'un salon urbain de taille moyenne et ouvert avec sol en béton ciré, un poêle à bois, un téléviseur fixé au mur, un mur blanc, un sol gris et un plafond cathédrale.
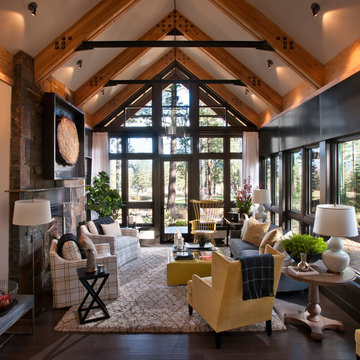
Réalisation d'un salon chalet de taille moyenne avec une cheminée standard, un manteau de cheminée en pierre, aucun téléviseur et un plafond cathédrale.
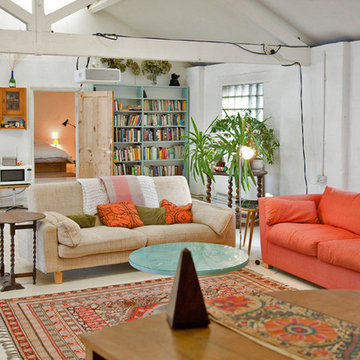
Exemple d'un salon éclectique de taille moyenne et ouvert avec un mur blanc et un plafond cathédrale.
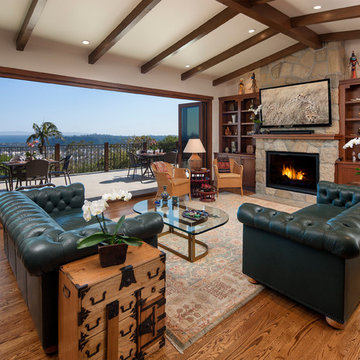
Jim Bartsch Photography
Idée de décoration pour un salon asiatique de taille moyenne et ouvert avec un mur blanc, un sol en bois brun, une cheminée standard, un manteau de cheminée en pierre, un téléviseur fixé au mur et un plafond cathédrale.
Idée de décoration pour un salon asiatique de taille moyenne et ouvert avec un mur blanc, un sol en bois brun, une cheminée standard, un manteau de cheminée en pierre, un téléviseur fixé au mur et un plafond cathédrale.
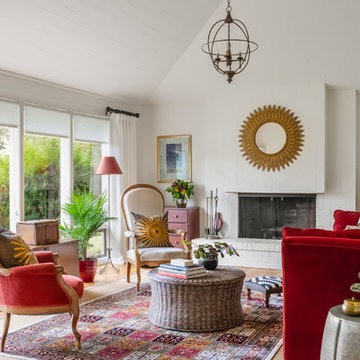
WE Studio Photography
Idées déco pour un salon classique de taille moyenne et fermé avec un mur blanc, une cheminée standard, un manteau de cheminée en brique, aucun téléviseur, un sol marron, un sol en bois brun et un plafond cathédrale.
Idées déco pour un salon classique de taille moyenne et fermé avec un mur blanc, une cheminée standard, un manteau de cheminée en brique, aucun téléviseur, un sol marron, un sol en bois brun et un plafond cathédrale.
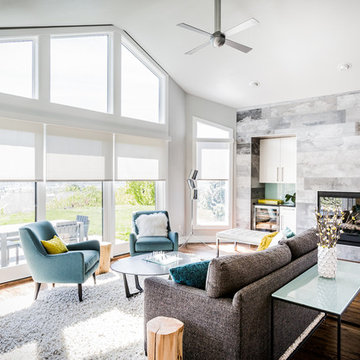
Photo Finish -David Meadows
Aménagement d'un salon contemporain de taille moyenne et ouvert avec une salle de réception, un mur blanc, parquet foncé, une cheminée standard, un manteau de cheminée en carrelage et un plafond cathédrale.
Aménagement d'un salon contemporain de taille moyenne et ouvert avec une salle de réception, un mur blanc, parquet foncé, une cheminée standard, un manteau de cheminée en carrelage et un plafond cathédrale.
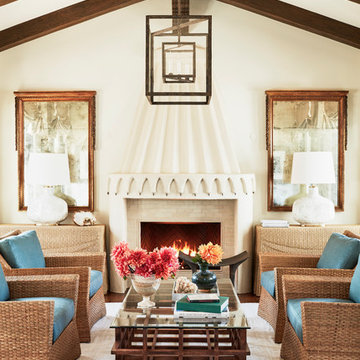
A Living Room in perpetual summer mode with a Moroccan vibe is achieved with modern and organic elements.
Cette photo montre un salon méditerranéen fermé et de taille moyenne avec une salle de réception, une cheminée standard, un sol marron, un mur blanc, un sol en bois brun, un manteau de cheminée en carrelage, aucun téléviseur et un plafond cathédrale.
Cette photo montre un salon méditerranéen fermé et de taille moyenne avec une salle de réception, une cheminée standard, un sol marron, un mur blanc, un sol en bois brun, un manteau de cheminée en carrelage, aucun téléviseur et un plafond cathédrale.
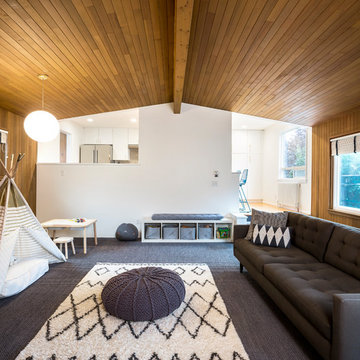
Cindy Apple Photography
Aménagement d'un salon rétro de taille moyenne et fermé avec un mur blanc, moquette, aucune cheminée, un sol gris et un plafond cathédrale.
Aménagement d'un salon rétro de taille moyenne et fermé avec un mur blanc, moquette, aucune cheminée, un sol gris et un plafond cathédrale.
Idées déco de salons de taille moyenne
1