Idées déco de salons de taille moyenne
Trier par :
Budget
Trier par:Populaires du jour
1 - 20 sur 307 photos
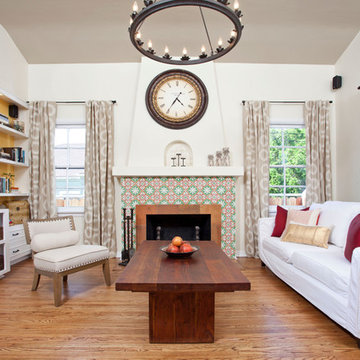
Réalisation d'un salon méditerranéen fermé et de taille moyenne avec une cheminée standard, un manteau de cheminée en carrelage, un téléviseur encastré, une salle de réception, un mur beige et un sol en bois brun.

Martha O'Hara Interiors, Interior Selections & Furnishings | Charles Cudd De Novo, Architecture | Troy Thies Photography | Shannon Gale, Photo Styling
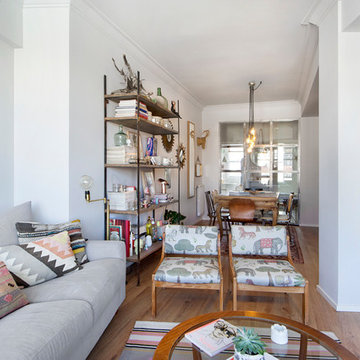
Idées déco pour un salon éclectique de taille moyenne et ouvert avec une salle de réception et un mur blanc.
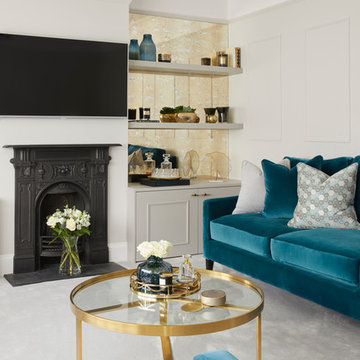
Exemple d'un salon chic de taille moyenne et fermé avec un mur gris, moquette, un téléviseur fixé au mur, un sol gris, un poêle à bois et un manteau de cheminée en métal.
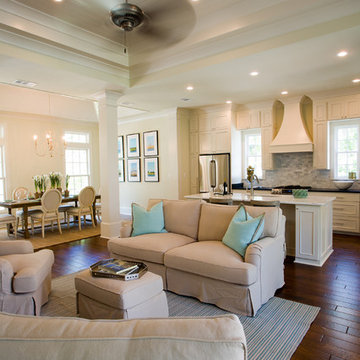
Cette photo montre un salon chic de taille moyenne et ouvert avec parquet foncé, une salle de réception, un mur beige, aucune cheminée et aucun téléviseur.
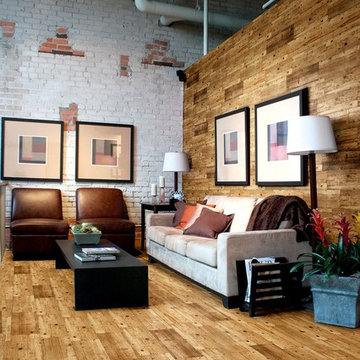
warehouse conversion for industrial but modern city apartment
Available from Walls and Floors
Exemple d'un salon industriel de taille moyenne et ouvert avec un mur blanc et un sol en bois brun.
Exemple d'un salon industriel de taille moyenne et ouvert avec un mur blanc et un sol en bois brun.
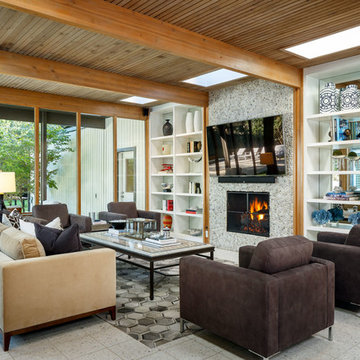
Idées déco pour un salon classique de taille moyenne et ouvert avec un mur multicolore, cheminée suspendue, un manteau de cheminée en carrelage et un téléviseur fixé au mur.
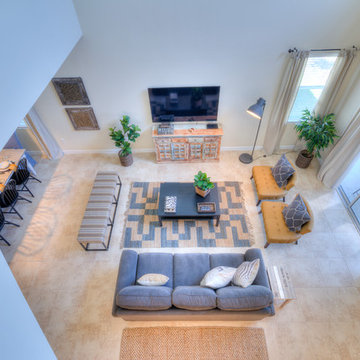
Aménagement d'un salon classique de taille moyenne et ouvert avec une salle de réception, un mur blanc, un sol en travertin, un téléviseur fixé au mur et un sol beige.
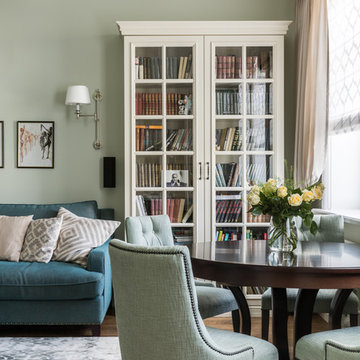
квартира в сталинке
Idées déco pour un salon classique de taille moyenne et ouvert avec une bibliothèque ou un coin lecture, un mur blanc, un sol en bois brun, aucune cheminée, un téléviseur fixé au mur, un sol marron et un plafond à caissons.
Idées déco pour un salon classique de taille moyenne et ouvert avec une bibliothèque ou un coin lecture, un mur blanc, un sol en bois brun, aucune cheminée, un téléviseur fixé au mur, un sol marron et un plafond à caissons.
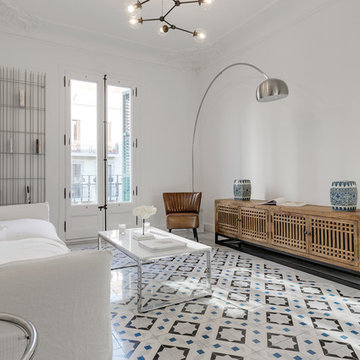
Antoine Khidichian
Inspiration pour un salon méditerranéen de taille moyenne avec un mur blanc, un sol en carrelage de porcelaine, aucun téléviseur, une salle de réception, un sol multicolore et éclairage.
Inspiration pour un salon méditerranéen de taille moyenne avec un mur blanc, un sol en carrelage de porcelaine, aucun téléviseur, une salle de réception, un sol multicolore et éclairage.
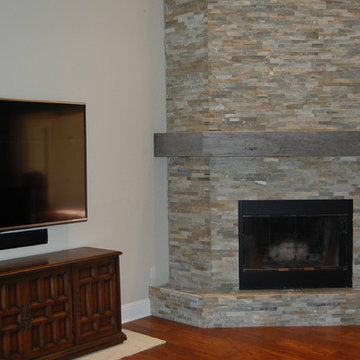
Mantel w/ Reclaimed Cladding
Inspiration pour un salon chalet de taille moyenne et fermé avec un mur blanc, un sol en bois brun, une cheminée standard, un manteau de cheminée en pierre et un téléviseur fixé au mur.
Inspiration pour un salon chalet de taille moyenne et fermé avec un mur blanc, un sol en bois brun, une cheminée standard, un manteau de cheminée en pierre et un téléviseur fixé au mur.
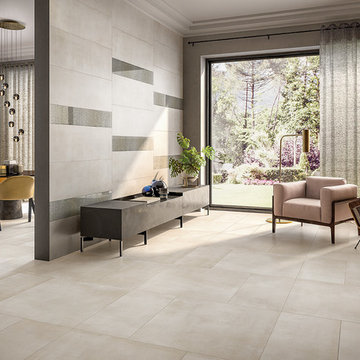
Bodenfliesen: SPOTLIGHT white
Wandfliesen: SPOTLIGHT white
Bordüre: SPOTLIGHT platinium
Die Dekoration „Platinum“ aus Feinsteinzeug im Format
20 x 120 cm setzt mit einer metallisch-polierten Oberfläche besondere Akzente – an der Wand und am Boden.
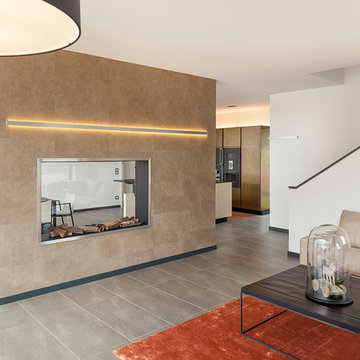
Francisco Lopez-Fotodesign
Cette image montre un salon design de taille moyenne et ouvert avec un mur blanc et une cheminée double-face.
Cette image montre un salon design de taille moyenne et ouvert avec un mur blanc et une cheminée double-face.
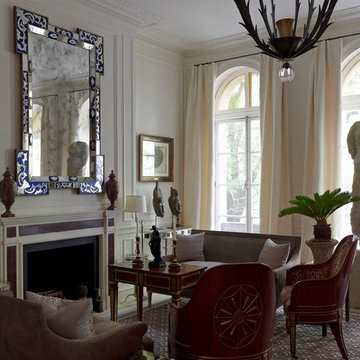
This 10,000 sf townhouse sits on one of Manhattan’s most beautiful Upper East Side streets and so the goal of the project was to return the house to its original grandeur. Previously a Kips Bay designer showcase house, the rooms were each designed in a differing style and therefore the lack of cohesion and flow made the house seem choppy. In addition, much of the interior was superficial in the sense that plumbing fixtures were not all connected, walls were “false walls” built in front of existing and much of the construction had to be rebuilt.
The scope included creating a large gourmet kitchen in the rear of the ground floor by closing off the winding corridor and creating a new door opening centered on the main entry hall with a paneled arched pocket door mimicking the original detailing of the parlor floor. The kitchen has a Calacatta Gold stone center island and dinning area flanked by counters that run the length of the east and west walls with glass front upper cabinets. A built-in buffet on the south wall anchors the space. A mud room, with access to the delivery entrance and additional storage space was added off the kitchen. A new slim profile steel and glass French door provides access to a new steel rear deck and stairs to the rear yard. On the second floor, a new tile floor was added throughout and RRA designed new stone mantle pieces fabricated from England in the living and dining rooms.
On the 3rd floor, a new wall was constructed in the 11’ wide central hallway to allow a new 135 sf master closet with custom designed built-in storage units and accessories. This concept was carried through to the 4th floor on a smaller scale and 4 new storage closets were added in the hallway. The existing bathroom on the 4th Floor was gutted and redesigned including a new 5’x5’ extra deep soaking tub and new fixtures. Silver travertine tiles were used throughout to give the room a durable, waterproof finish while also providing a warm, luxurious feel.
The 5th floor was converted into a playroom and TV room for the family’s two young children and was outfitted with chalkboard paint along the entire east wall in the play area and a bold color block wall treatment in the TV room. A new cork floor was installed for durability and resilience to lots of activity yet providing a soft and sustainable floor treatment for its intended user. A full laundry room was also created floor with new cabinetry, plumbing, and floor and wall tile. Additionally, 3 full baths and a powder room were refitted with tumbled travertine tiles on the top two floors. The exterior of the building was refurbished and new lighting and painted doors and frames were installed in accordance with Landmark designation. An additional challenge on the project was that a previously built extension on the PH level was illegally overbuilt and the property had received a violation. A 9 month process of filing drawings, completing zoning analyses and meetings with the DOB Commissioners ensued to get the extension approved allowing us to obtain a permit for the remainder of the work and complete the Certificate of Occupancy.
In spite of the complex process and scattered program, the completed townhouse has a cohesive aesthetic throughout, with upgraded amenities befitting this grand representation of elite New York living.
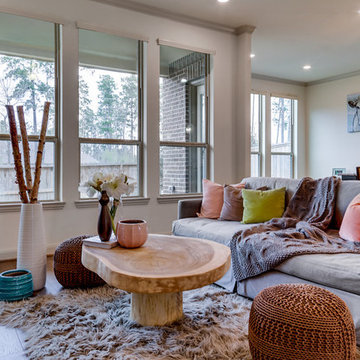
Warm and wonderful living room. Inviting. Simple, yet elegant. Velvet pillows in pastel colors bring this shabby chic style slip-covered sofa alive. The raw edge organic coffee table became a focal point surrounded by playful accessories.
Photo by Michael Stolte Studio Vos
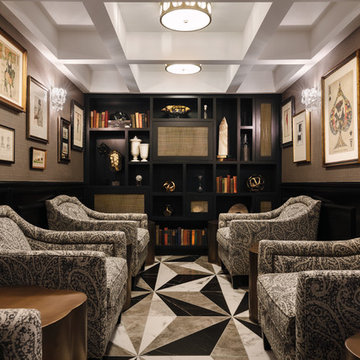
Aimee Mazzenga
Cette image montre un salon traditionnel de taille moyenne et fermé avec une salle de réception, un mur marron, aucune cheminée, aucun téléviseur et un sol multicolore.
Cette image montre un salon traditionnel de taille moyenne et fermé avec une salle de réception, un mur marron, aucune cheminée, aucun téléviseur et un sol multicolore.
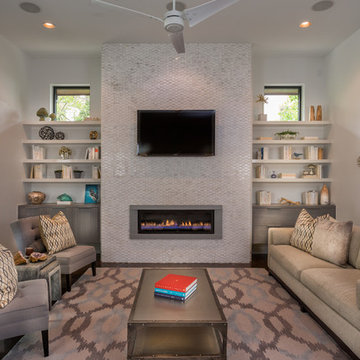
Jerry Hayes
Idées déco pour un salon contemporain de taille moyenne avec une cheminée ribbon et un téléviseur fixé au mur.
Idées déco pour un salon contemporain de taille moyenne avec une cheminée ribbon et un téléviseur fixé au mur.
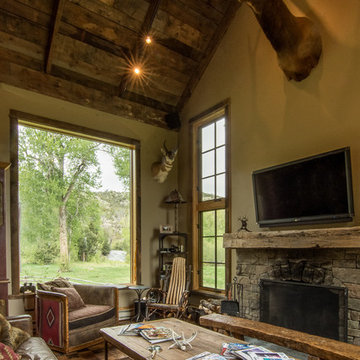
Cette photo montre un salon montagne de taille moyenne et fermé avec un mur jaune, un sol en bois brun, une cheminée standard, un manteau de cheminée en pierre, un téléviseur fixé au mur et un sol marron.
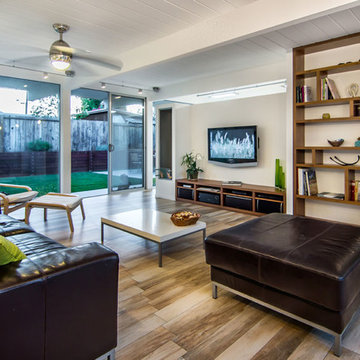
Cette photo montre un salon moderne de taille moyenne et ouvert avec une bibliothèque ou un coin lecture, un mur blanc, un sol en carrelage de porcelaine et un téléviseur fixé au mur.
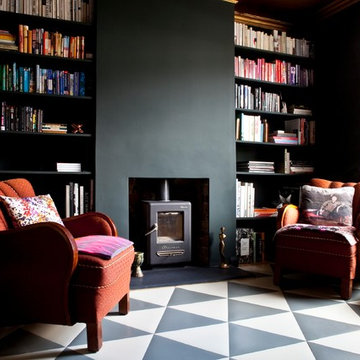
Idée de décoration pour un salon bohème de taille moyenne et fermé avec une bibliothèque ou un coin lecture, un mur noir, un sol en carrelage de céramique et un poêle à bois.
Idées déco de salons de taille moyenne
1