Idées déco de salons éclectiques avec un manteau de cheminée en bois
Trier par :
Budget
Trier par:Populaires du jour
1 - 20 sur 882 photos
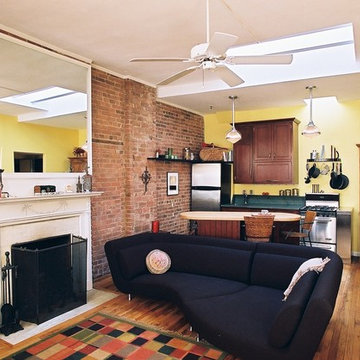
Exemple d'un salon mansardé ou avec mezzanine éclectique de taille moyenne avec un mur jaune, un sol en bois brun, une cheminée standard, un manteau de cheminée en bois et un téléviseur indépendant.

Cette image montre un petit salon bohème avec une bibliothèque ou un coin lecture, un mur marron, un sol en bois brun, une cheminée standard, un manteau de cheminée en bois et aucun téléviseur.

Photography: Stacy Zarin Goldberg
Aménagement d'un petit salon éclectique ouvert avec un bar de salon, un mur blanc, un sol en carrelage de porcelaine, une cheminée standard, un manteau de cheminée en bois, un téléviseur fixé au mur et un sol marron.
Aménagement d'un petit salon éclectique ouvert avec un bar de salon, un mur blanc, un sol en carrelage de porcelaine, une cheminée standard, un manteau de cheminée en bois, un téléviseur fixé au mur et un sol marron.
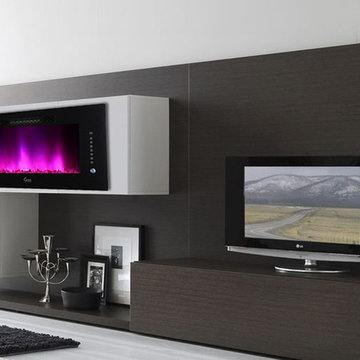
Exemple d'un salon éclectique de taille moyenne et ouvert avec une salle de réception, un mur blanc, parquet clair, une cheminée ribbon, un manteau de cheminée en bois, un téléviseur indépendant et un sol blanc.

This formal living room is located in East Avenue mansion in a Preservation District. It has beautiful architectural details and I choose to leave the chandelier in place. I wanted to use elegant and contemporary furniture and showcase our local contemporary artists including furniture from Wendell Castle. The wing chair in the background was in the house and I choose to have a slip cover made for it and juxtapose it next to a very contemporary Wendell Castle side table that has an amazing crackle finish
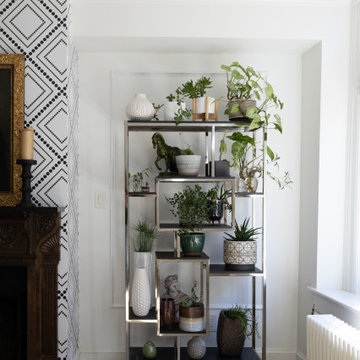
This Federal house was originally built in 1780 and the current owner reached out to the One Source Team with a desire to add more natural light and modern style, all while bringing back some long-lost historical character.
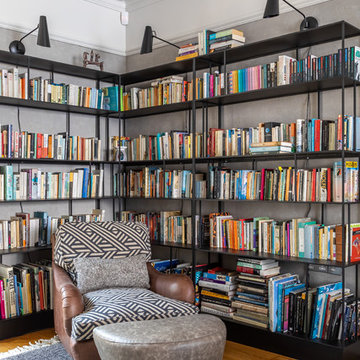
At one end of this Victorian sitting room was an unused space. Our clients have so many books it made sense to create a reading corner. We toyed with the idea of doing the standard fitted bookshelves, but this would not fit in with the contemporary relaxed look we were aiming for. This reading corner was made up of three metal bookshelves that were placed closely together. With the addition of the angled reading lights above the shelving it looks like a bespoke piece of metal work.
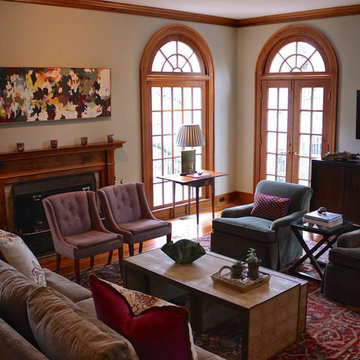
Exemple d'un grand salon éclectique avec une salle de réception, un mur beige, un sol en bois brun, une cheminée standard, un manteau de cheminée en bois et un téléviseur fixé au mur.
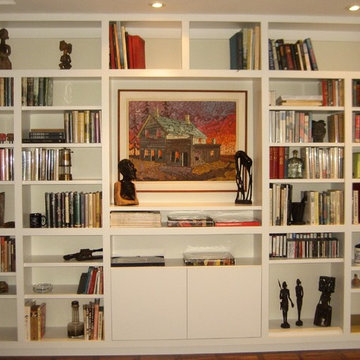
The living room Bookcases were custom crafted to display the homeowners books, collectibles & art.. Sheila Singer Design
Aménagement d'un grand salon éclectique ouvert avec une salle de réception, un mur beige, une cheminée standard, un téléviseur fixé au mur, un sol marron, un sol en bois brun et un manteau de cheminée en bois.
Aménagement d'un grand salon éclectique ouvert avec une salle de réception, un mur beige, une cheminée standard, un téléviseur fixé au mur, un sol marron, un sol en bois brun et un manteau de cheminée en bois.
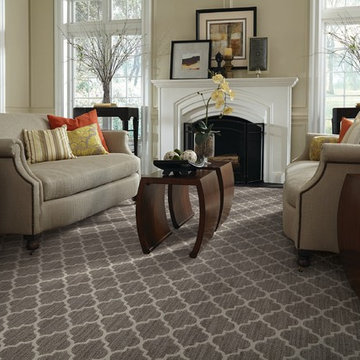
Idée de décoration pour un salon bohème de taille moyenne et fermé avec une salle de réception, un mur beige, moquette, une cheminée standard et un manteau de cheminée en bois.
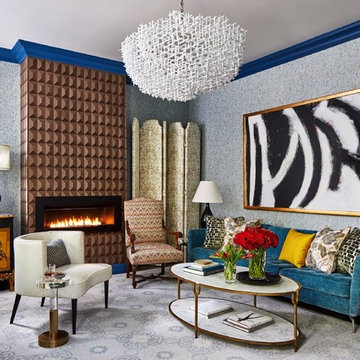
The clients wanted a comfortable home fun for entertaining, pet-friendly, and easy to maintain — soothing, yet exciting. Bold colors and fun accents bring this home to life!
Project designed by Boston interior design studio Dane Austin Design. They serve Boston, Cambridge, Hingham, Cohasset, Newton, Weston, Lexington, Concord, Dover, Andover, Gloucester, as well as surrounding areas.
For more about Dane Austin Design, click here: https://daneaustindesign.com/
To learn more about this project, click here:
https://daneaustindesign.com/logan-townhouse
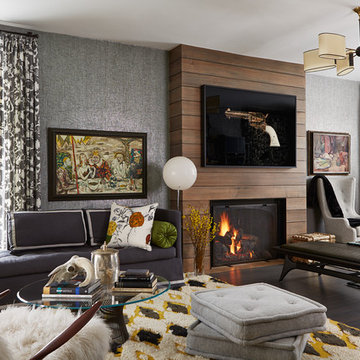
Photography by Susan Gillmore
Inspiration pour un grand salon bohème ouvert avec une salle de réception, un mur gris, parquet foncé, une cheminée standard, un manteau de cheminée en bois et aucun téléviseur.
Inspiration pour un grand salon bohème ouvert avec une salle de réception, un mur gris, parquet foncé, une cheminée standard, un manteau de cheminée en bois et aucun téléviseur.
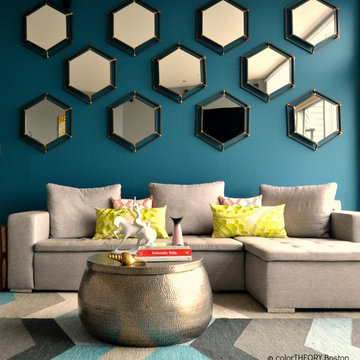
Idée de décoration pour un grand salon mansardé ou avec mezzanine bohème avec un mur bleu, un sol en bois brun, une cheminée standard, un manteau de cheminée en bois et un téléviseur fixé au mur.
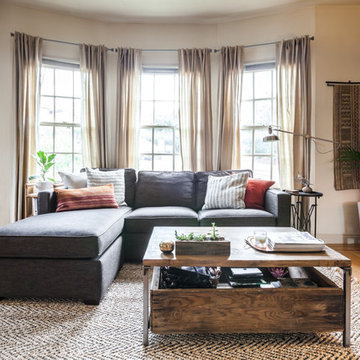
Réalisation d'un petit salon bohème fermé avec un mur blanc, parquet clair, une cheminée standard, un manteau de cheminée en bois et un téléviseur fixé au mur.
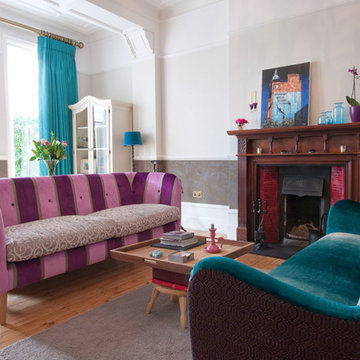
Idées déco pour un salon éclectique de taille moyenne et fermé avec une salle de réception, un mur gris, un sol en bois brun, une cheminée standard et un manteau de cheminée en bois.
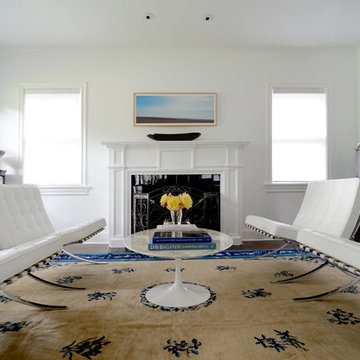
Photo by Lee Lormand
Idée de décoration pour un salon bohème de taille moyenne et fermé avec une salle de réception, un mur blanc, un sol en bois brun, une cheminée standard, un manteau de cheminée en bois, aucun téléviseur et un sol marron.
Idée de décoration pour un salon bohème de taille moyenne et fermé avec une salle de réception, un mur blanc, un sol en bois brun, une cheminée standard, un manteau de cheminée en bois, aucun téléviseur et un sol marron.
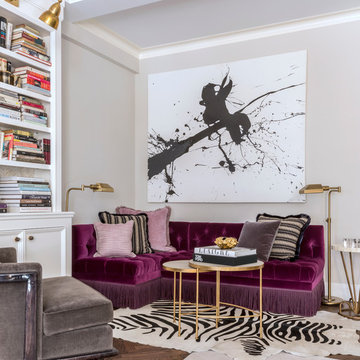
Exemple d'un grand salon éclectique fermé avec une bibliothèque ou un coin lecture, un mur blanc, parquet foncé, une cheminée standard, un manteau de cheminée en bois et un téléviseur fixé au mur.
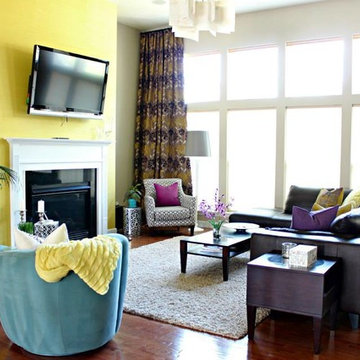
Artsy + Airy Open Concept Living - Working with an open concept space can have its advantages...spaces often appear larger, lots of natural sunlight, great for entertaining. However, often times, the caviot is that you have to commit to a concept and keep it cohesive throughout, which can present some challenges when it comes to design. Collectively, the entry, dining, living and kitchen were all open to the centered stairwell that somewhat divided the spaces. Creating a color palette that could work throughout the main floor was simple once the window treatment fabric was discovered and locked down. Golds, purples and accent of turquoise in the chairs the homeowner already owned, creating an interesting color way the moment you entered through the front door. Infusing texture with the citron sea grass-grass cloth wall covering, consistent with the fireplace/TV combo, creating one focal point in each space is key to your survival with an open floor plan. [if you would like 4 Simple tips on creating one focal point with a fireplace and TV click here!] A great layout and spacial plan will create an even flow between spaces, creating a space within a space. Create small interesting and beautifully styled spaces to inspire conversation and invite guests in. Here are our favorite project images!
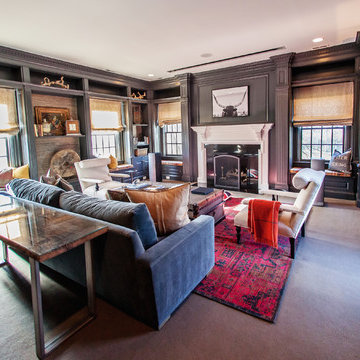
Cette photo montre un grand salon éclectique fermé avec une salle de réception, un mur gris, moquette, une cheminée standard, un manteau de cheminée en bois, aucun téléviseur et un sol beige.

PICTURED
The living room area with the 2 x 2 mt (6,5 x 6,5 ft) infinity pool, completed by a thin veil of water, softly falling from the ceiling. Filtration, purification, water heating and whirlpool systems complete the pool.
On the back of the water blade, a technical volume, where a small guest bathroom has been created.
This part of the living room can be closed by sliding and folding walls (in the photo), in order to obtain a third bedroom.
/
NELLA FOTO
La zona del soggiorno con la vasca a sfioro di mt 2 x 2, completata da sottile velo d'acqua, in caduta morbida da soffitto. Impianti di filtrazione, purificazione, riscaldamento acqua ed idromassaggio completano la vasca.
Sul retro della lama d'acqua, un volume tecnico, in cui si è ricavato un piccolo bagno ospiti.
Questa parte del soggiorno è separabile dal resto a mezzo pareti scorrevoli ed ripiegabili (nella foto), al fine di ricavare una terza camera da letto.
/
THE PROJECT
Our client wanted a town home from where he could enjoy the beautiful Ara Pacis and Tevere view, “purified” from traffic noises and lights.
Interior design had to contrast the surrounding ancient landscape, in order to mark a pointbreak from surroundings.
We had to completely modify the general floorplan, making space for a large, open living (150 mq, 1.600 sqf). We added a large internal infinity-pool in the middle, completed by a high, thin waterfall from he ceiling: such a demanding work awarded us with a beautifully relaxing hall, where the whisper of water offers space to imagination...
The house has an open italian kitchen, 2 bedrooms and 3 bathrooms.
/
IL PROGETTO
Il nostro cliente desiderava una casa di città, da cui godere della splendida vista di Ara Pacis e Tevere, "purificata" dai rumori e dalle luci del traffico.
Il design degli interni doveva contrastare il paesaggio antico circostante, al fine di segnare un punto di rottura con l'esterno.
Abbiamo dovuto modificare completamente la planimetria generale, creando spazio per un ampio soggiorno aperto (150 mq, 1.600 mq). Abbiamo aggiunto una grande piscina a sfioro interna, nel mezzo del soggiorno, completata da un'alta e sottile cascata, con un velo d'acqua che scende dolcemente dal soffitto.
Un lavoro così impegnativo ci ha premiato con ambienti sorprendentemente rilassanti, dove il sussurro dell'acqua offre spazio all'immaginazione ...
Una cucina italiana contemporanea, separata dal soggiorno da una vetrata mobile curva, 2 camere da letto e 3 bagni completano il progetto.
Idées déco de salons éclectiques avec un manteau de cheminée en bois
1