Idées déco de salons éclectiques avec un mur marron
Trier par :
Budget
Trier par:Populaires du jour
1 - 20 sur 444 photos
1 sur 3

Cette photo montre un grand salon éclectique ouvert avec un mur marron, un sol en ardoise, une cheminée ribbon, un manteau de cheminée en pierre, aucun téléviseur et un sol gris.
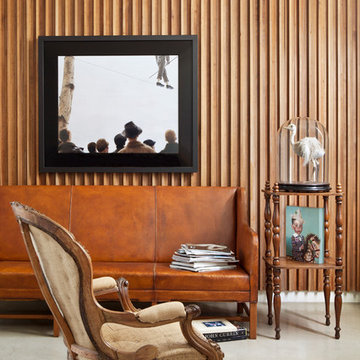
Interior Design: Ray Azoulay-Obsolete
Exemple d'un salon éclectique avec un mur marron et sol en béton ciré.
Exemple d'un salon éclectique avec un mur marron et sol en béton ciré.
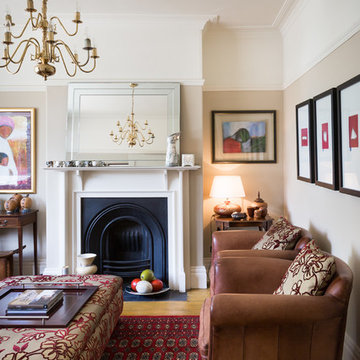
24mm Photography
Aménagement d'un salon éclectique de taille moyenne et fermé avec une salle de réception, un mur marron, un sol en bois brun, une cheminée standard et aucun téléviseur.
Aménagement d'un salon éclectique de taille moyenne et fermé avec une salle de réception, un mur marron, un sol en bois brun, une cheminée standard et aucun téléviseur.

The Marrickville Hempcrete house is an exciting project that shows how acoustic requirements for aircraft noise can be met, without compromising on thermal performance and aesthetics.The design challenge was to create a better living space for a family of four without increasing the site coverage.
The existing footprint has not been increased on the ground floor but reconfigured to improve circulation, usability and connection to the backyard. A mere 35 square meters has been added on the first floor. The result is a generous house that provides three bedrooms, a study, two bathrooms, laundry, generous kitchen dining area and outdoor space on a 197.5sqm site.
This is a renovation that incorporates basic passive design principles combined with clients who weren’t afraid to be bold with new materials, texture and colour. Special thanks to a dedicated group of consultants, suppliers and a ambitious builder working collaboratively throughout the process.
Builder
Nick Sowden - Sowden Building
Architect/Designer
Tracy Graham - Connected Design
Photography
Lena Barridge - The Corner Studio
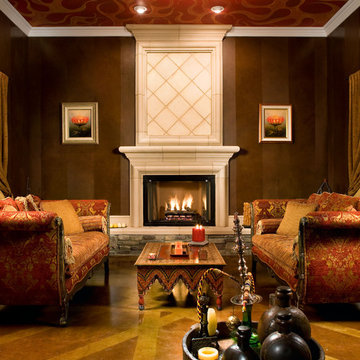
Helfrich and Brightwell Residence. Photo by KuDa Photography.
Cette image montre un salon bohème avec un mur marron, une cheminée standard et aucun téléviseur.
Cette image montre un salon bohème avec un mur marron, une cheminée standard et aucun téléviseur.
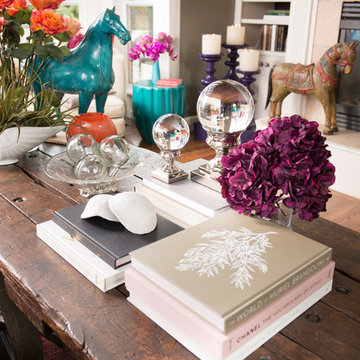
Photography by Jeremy Mason McGraw
Réalisation d'un grand salon bohème ouvert avec un mur marron, parquet clair et une cheminée standard.
Réalisation d'un grand salon bohème ouvert avec un mur marron, parquet clair et une cheminée standard.
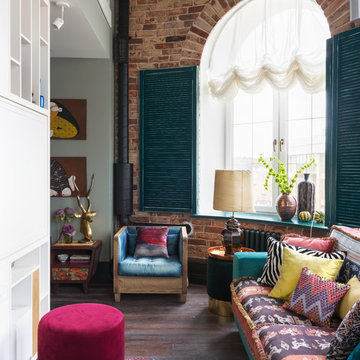
Inspiration pour un salon bohème fermé avec une salle de réception, un mur marron, parquet foncé et un sol marron.
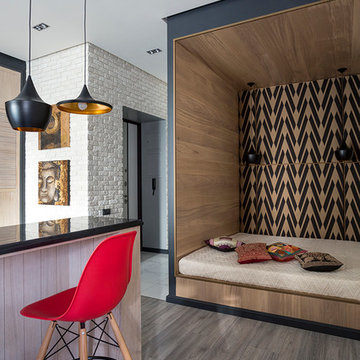
Дизайнер: Дарья Назаренко
Фотограф: Евгений Кулибаба
Idées déco pour un petit salon éclectique avec sol en stratifié et un mur marron.
Idées déco pour un petit salon éclectique avec sol en stratifié et un mur marron.

@S+D
Exemple d'un salon éclectique de taille moyenne et ouvert avec un mur marron, sol en béton ciré, un poêle à bois, un manteau de cheminée en métal, une bibliothèque ou un coin lecture et aucun téléviseur.
Exemple d'un salon éclectique de taille moyenne et ouvert avec un mur marron, sol en béton ciré, un poêle à bois, un manteau de cheminée en métal, une bibliothèque ou un coin lecture et aucun téléviseur.
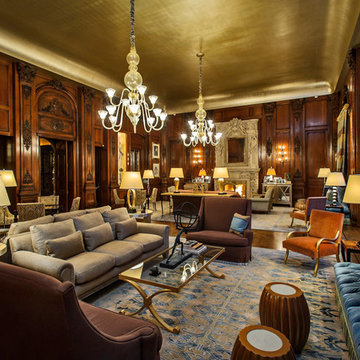
Dennis Mayer Photography
www.chilternestate.com
Inspiration pour un grand salon bohème ouvert avec une salle de réception, un mur marron, un sol en bois brun, une cheminée standard, un manteau de cheminée en pierre et un sol marron.
Inspiration pour un grand salon bohème ouvert avec une salle de réception, un mur marron, un sol en bois brun, une cheminée standard, un manteau de cheminée en pierre et un sol marron.
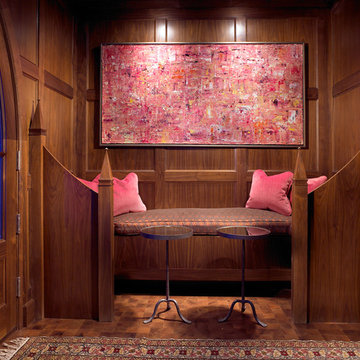
Photo Credit: Kim Sargent
Cette photo montre un petit salon éclectique avec un mur marron.
Cette photo montre un petit salon éclectique avec un mur marron.
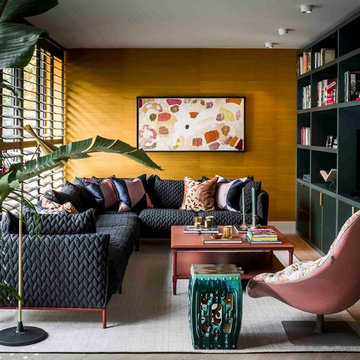
Inspiration pour un salon bohème avec un mur marron, parquet foncé, un sol marron et canapé noir.
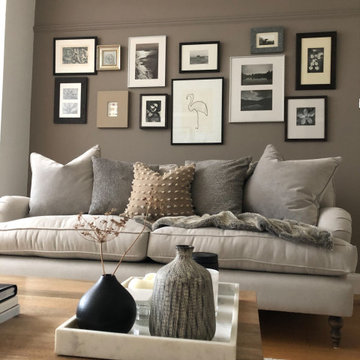
Farrow & Ball's Charleston Grey provided the perfect backdrop to Sofas & Stuff's large traditional Alwinton sofa, layered with throws and cushions to provide texture and interest.

This dramatic contemporary residence features extraordinary design with magnificent views of Angel Island, the Golden Gate Bridge, and the ever changing San Francisco Bay. The amazing great room has soaring 36 foot ceilings, a Carnelian granite cascading waterfall flanked by stairways on each side, and an unique patterned sky roof of redwood and cedar. The 57 foyer windows and glass double doors are specifically designed to frame the world class views. Designed by world-renowned architect Angela Danadjieva as her personal residence, this unique architectural masterpiece features intricate woodwork and innovative environmental construction standards offering an ecological sanctuary with the natural granite flooring and planters and a 10 ft. indoor waterfall. The fluctuating light filtering through the sculptured redwood ceilings creates a reflective and varying ambiance. Other features include a reinforced concrete structure, multi-layered slate roof, a natural garden with granite and stone patio leading to a lawn overlooking the San Francisco Bay. Completing the home is a spacious master suite with a granite bath, an office / second bedroom featuring a granite bath, a third guest bedroom suite and a den / 4th bedroom with bath. Other features include an electronic controlled gate with a stone driveway to the two car garage and a dumb waiter from the garage to the granite kitchen.
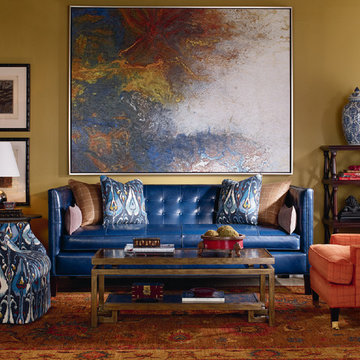
Sophisticated and gentlemanly, this living room is just the place for reading a great novel or catching up on the rugby game.
Réalisation d'un salon bohème de taille moyenne et fermé avec une salle de réception, un mur marron, aucune cheminée et aucun téléviseur.
Réalisation d'un salon bohème de taille moyenne et fermé avec une salle de réception, un mur marron, aucune cheminée et aucun téléviseur.
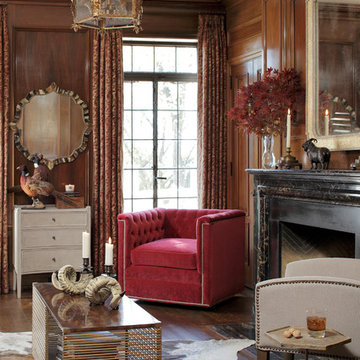
Gabby vintage accent furniture and mid-century modern furniture from our 2014 introductions called "Sophisticated". Unique faux horn mirror, gilded seagrass mirror, gold and natural stone bunching table and exotic veneer coffee table all accent a stunning red tufted swivel club chair with nailhead trim for an eclectic design. See it featured in Veranda Magazine.
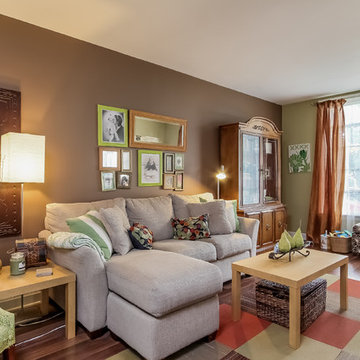
PlanOMatic
Idées déco pour un salon éclectique de taille moyenne et ouvert avec parquet foncé, aucune cheminée, un téléviseur indépendant et un mur marron.
Idées déco pour un salon éclectique de taille moyenne et ouvert avec parquet foncé, aucune cheminée, un téléviseur indépendant et un mur marron.
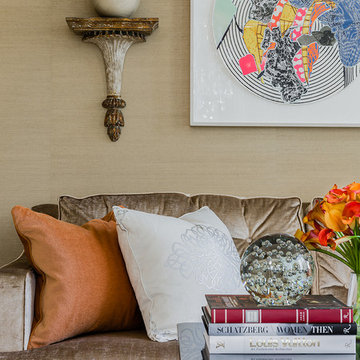
Aménagement d'un salon éclectique de taille moyenne et ouvert avec une salle de réception, un mur marron et parquet clair.
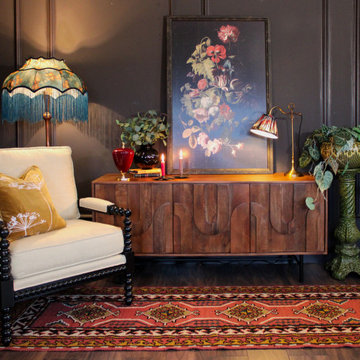
New Looks for 2024 - Modern Romantics, Polished Eclecticism, New Retro
Idée de décoration pour un salon bohème de taille moyenne et fermé avec un mur marron et sol en stratifié.
Idée de décoration pour un salon bohème de taille moyenne et fermé avec un mur marron et sol en stratifié.
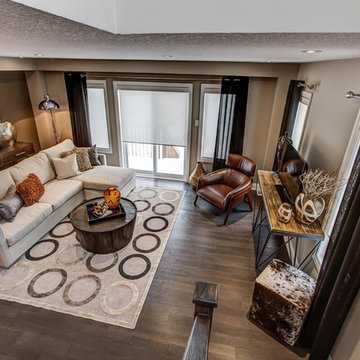
Contemporary Eclectic Living room
Inspiration pour un salon bohème de taille moyenne et ouvert avec une salle de réception, un mur marron, un sol en bois brun, aucune cheminée, un téléviseur indépendant et un sol marron.
Inspiration pour un salon bohème de taille moyenne et ouvert avec une salle de réception, un mur marron, un sol en bois brun, aucune cheminée, un téléviseur indépendant et un sol marron.
Idées déco de salons éclectiques avec un mur marron
1