Idées déco de salons éclectiques avec un sol en marbre
Trier par :
Budget
Trier par:Populaires du jour
1 - 20 sur 308 photos
1 sur 3

Nelle foto di Luca Tranquilli, la nostra “Tradizione Innovativa” nel residenziale: un omaggio allo stile italiano degli anni Quaranta, sostenuto da impianti di alto livello.
Arredi in acero e palissandro accompagnano la smaterializzazione delle pareti, attuata con suggestioni formali della metafisica di Giorgio de Chirico.
Un antico decoro della villa di Massenzio a Piazza Armerina è trasposto in marmi bianchi e neri, imponendo – per contrasto – una tinta scura e riflettente sulle pareti.
Di contro, gli ambienti di servizio liberano l’energia di tinte decise e inserti policromi, con il comfort di una vasca-doccia ergonomica - dotata di TV stagna – una doccia di vapore TylöHelo e la diffusione sonora.
La cucina RiFRA Milano “One” non poteva che essere discreta, celando le proprie dotazioni tecnologiche sotto l‘etereo aspetto delle ante da 30 mm.
L’illuminazione può abbinare il bianco solare necessario alla cucina, con tutte le gradazioni RGB di Philips Lighting richieste da uno spazio fluido.
----
Our Colosseo Domus, in Rome!
“Innovative Tradition” philosophy: a tribute to the Italian style of the Forties, supported by state-of-the-art plant backbones.
Maple and rosewood furnishings stand with formal suggestions of Giorgio de Chirico's metaphysics.
An ancient Roman decoration from the house of emperor Massenzio in Piazza Armerina (Sicily) is actualized in white & black marble, which requests to be weakened by dark and reflective colored walls.
At the opposite, bathrooms release energy by strong colors and polychrome inserts, offering the comfortable use of an ergonomic bath-shower - equipped with a waterproof TV - a TylöHelo steam shower and sound system.
The RiFRA Milano "One" kitchen has to be discreet, concealing its technological features under the light glossy finishing of its doors.
The lighting can match the bright white needed for cooking, with all the RGB spectrum of Philips Lighting, as required by a fluid space.
Photographer: Luca Tranquilli
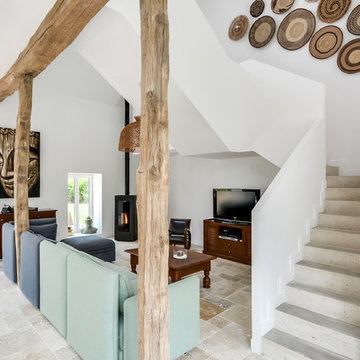
Meero
Idée de décoration pour un grand salon bohème ouvert avec une salle de réception, un mur blanc, un sol en marbre, un poêle à bois, un téléviseur indépendant et un sol beige.
Idée de décoration pour un grand salon bohème ouvert avec une salle de réception, un mur blanc, un sol en marbre, un poêle à bois, un téléviseur indépendant et un sol beige.
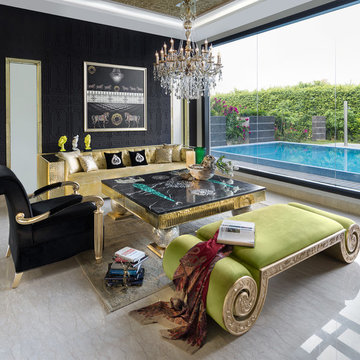
Cette image montre un salon bohème fermé avec une salle de réception, un mur noir, un sol en marbre et un sol beige.
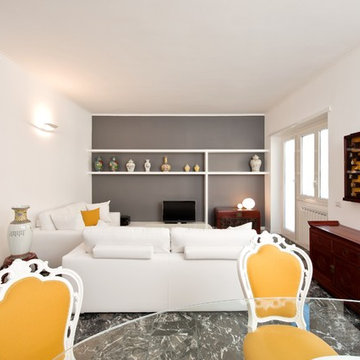
foto Giovanni Bocchieri
Réalisation d'un salon bohème avec un mur gris, un sol en marbre et un sol noir.
Réalisation d'un salon bohème avec un mur gris, un sol en marbre et un sol noir.
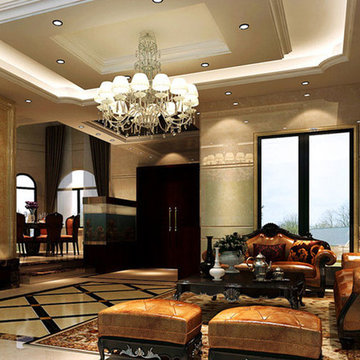
Cette image montre un salon bohème de taille moyenne et ouvert avec une salle de réception, un mur beige, un sol en marbre, une cheminée ribbon, un manteau de cheminée en plâtre, aucun téléviseur et un sol beige.
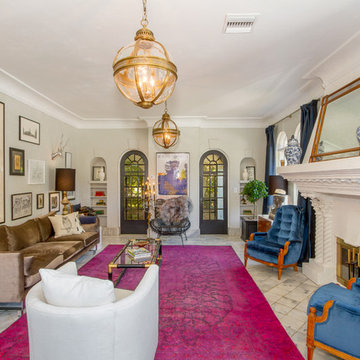
SW Florida Eclectic Living Room.
Aménagement d'un salon éclectique de taille moyenne et ouvert avec un mur gris, une cheminée standard, une salle de réception, un sol en marbre, un manteau de cheminée en plâtre, aucun téléviseur et un sol blanc.
Aménagement d'un salon éclectique de taille moyenne et ouvert avec un mur gris, une cheminée standard, une salle de réception, un sol en marbre, un manteau de cheminée en plâtre, aucun téléviseur et un sol blanc.
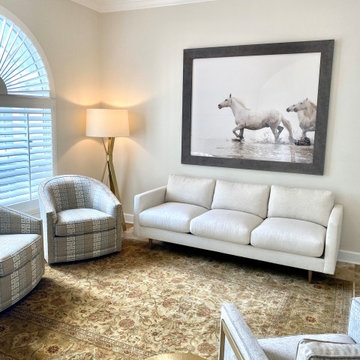
This living room space features an all-white sofa, a snake patterned chair with gold railing, two patterned grey chairs with white and gold accents, gold accent pieces, and a traditional rug below.
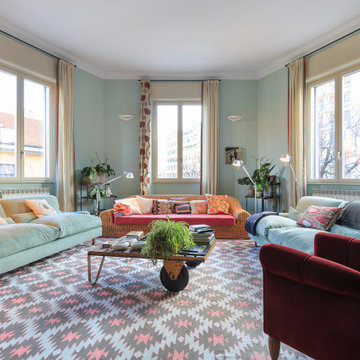
Grande soggiorno trapezoidale con tre finestre meravigliose, non facile da arredare perché completamente asimmetrico.
Gli arredi esistenti dei proprietari sono stati parzialmente rinnovati nei colori dei tessuti. Le tende scelte dalla proprietaria incorniciano i nuovi serramenti.
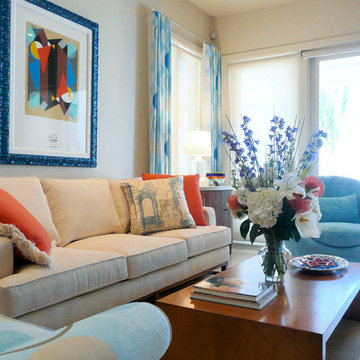
Sunny, open living room in neutral tones with blue and coral accents. Circle motif on drapery and chair fabrics. Blue swivel chair to take advantage of ocean views or conversation grouping. Fresh flowers from local Key West florist shop arranged by the design team to greet the clients.
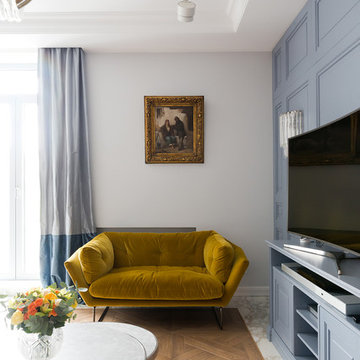
Idée de décoration pour un salon bohème de taille moyenne et ouvert avec un mur bleu, une salle de réception, un sol en marbre et un téléviseur indépendant.
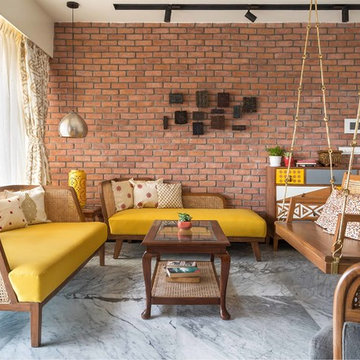
Cette photo montre un salon éclectique de taille moyenne avec un sol en marbre et un sol gris.
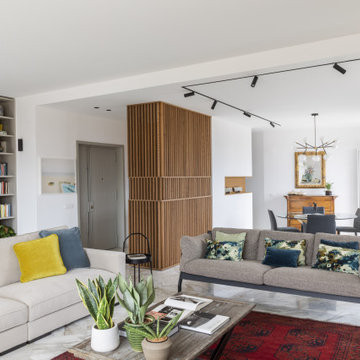
Foto Serena Eller
Inspiration pour un très grand salon gris et blanc bohème fermé avec un sol en marbre, une cheminée standard et un manteau de cheminée en bois.
Inspiration pour un très grand salon gris et blanc bohème fermé avec un sol en marbre, une cheminée standard et un manteau de cheminée en bois.
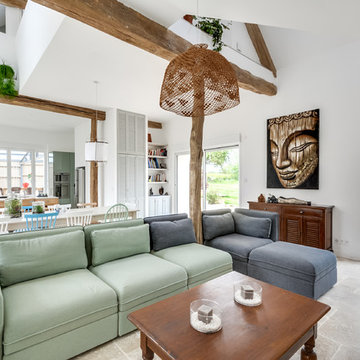
Meero
Cette image montre un grand salon bohème ouvert avec une salle de réception, un mur blanc, un sol en marbre, un poêle à bois, un téléviseur indépendant et un sol beige.
Cette image montre un grand salon bohème ouvert avec une salle de réception, un mur blanc, un sol en marbre, un poêle à bois, un téléviseur indépendant et un sol beige.
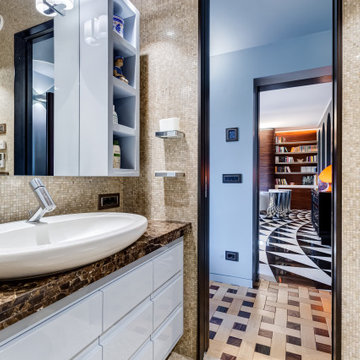
Bagno: area lavabo. Pareti e volta in mosaico marmoreo, piano e cornici in marmo "emperador brown", laccatura in "Grigio di Parma". Lavabo da appoggio con troppo-pieno incorporato (senza foro).
---
Bathroom: sink area. Marble mosaic finished walls and vault, "emperador brown" marble top and light blue lacquering. Countertop washbasin with built-in overflow (no hole needed).
---
Photographer: Luca Tranquilli
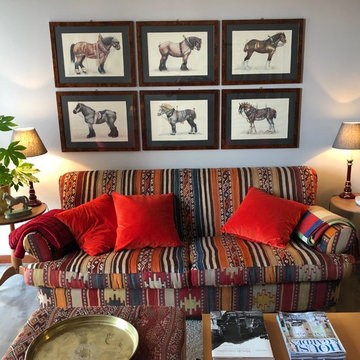
Réalisation d'un salon bohème avec un mur gris, un sol en marbre et un sol gris.
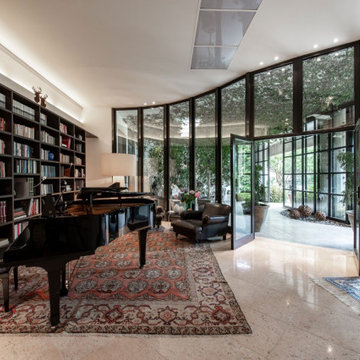
Réalisation d'un très grand salon bohème ouvert avec un mur blanc, un sol en marbre, un sol rose et un plafond à caissons.
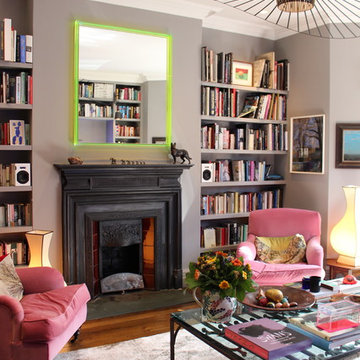
Discreet Sonos driven Neat Iota ultra-compact bookshelf loudspeakers in white.
Cette photo montre un salon éclectique de taille moyenne et ouvert avec une bibliothèque ou un coin lecture, un mur gris, une cheminée standard, un manteau de cheminée en métal, un sol en marbre et un sol marron.
Cette photo montre un salon éclectique de taille moyenne et ouvert avec une bibliothèque ou un coin lecture, un mur gris, une cheminée standard, un manteau de cheminée en métal, un sol en marbre et un sol marron.
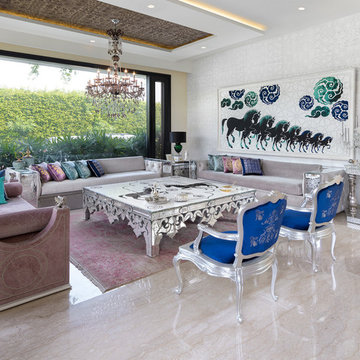
Cette image montre un grand salon bohème fermé avec un sol en marbre, une salle de réception, un mur gris et un sol beige.
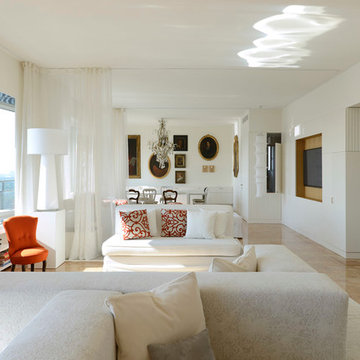
Michele Nastasi
Exemple d'un très grand salon éclectique avec un mur blanc et un sol en marbre.
Exemple d'un très grand salon éclectique avec un mur blanc et un sol en marbre.
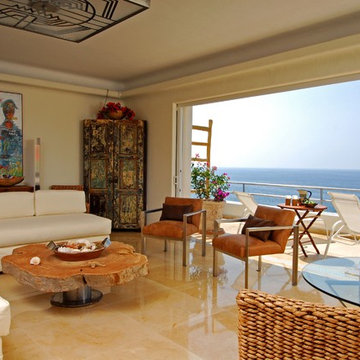
Villa Balboa is a 10,000 square foot oceanfront villa on the Pacific in Puerto Vallarta, Mexico. The design, general contracting and project management was done entirely by JEM4 design. We were responsible for everything from rough construction all the way to the custom furniture design. This is one of the most unique and creative villas in all of Mexico. The website for the home is www.villabalboa.com .
Idées déco de salons éclectiques avec un sol en marbre
1