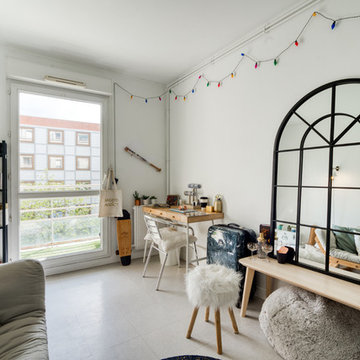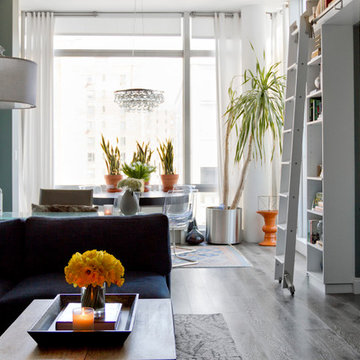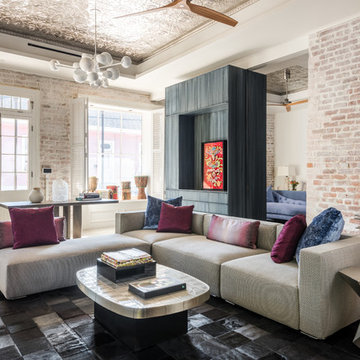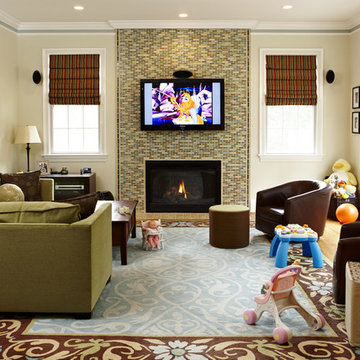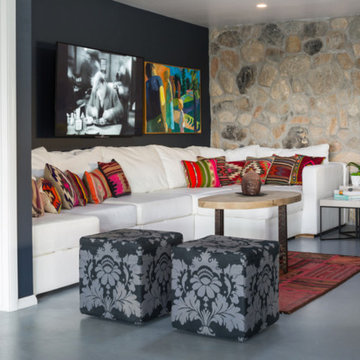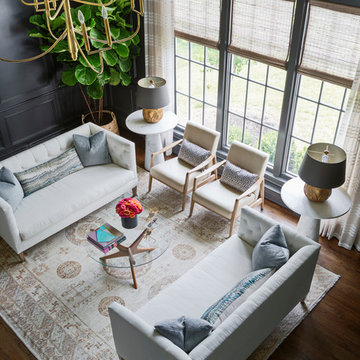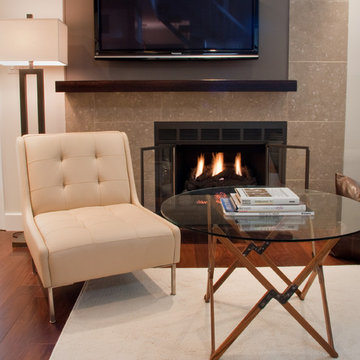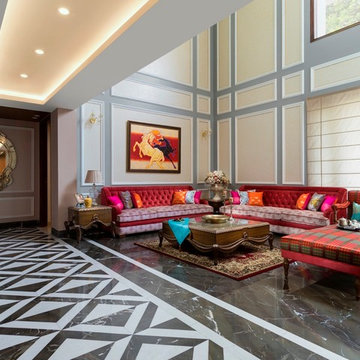Idées déco de salons éclectiques
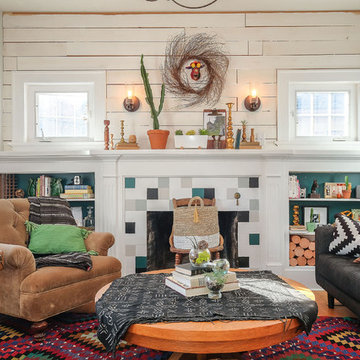
Idée de décoration pour un salon bohème avec un mur blanc, parquet clair, une cheminée standard et un manteau de cheminée en carrelage.
Trouvez le bon professionnel près de chez vous

This dramatic contemporary residence features extraordinary design with magnificent views of Angel Island, the Golden Gate Bridge, and the ever changing San Francisco Bay. The amazing great room has soaring 36 foot ceilings, a Carnelian granite cascading waterfall flanked by stairways on each side, and an unique patterned sky roof of redwood and cedar. The 57 foyer windows and glass double doors are specifically designed to frame the world class views. Designed by world-renowned architect Angela Danadjieva as her personal residence, this unique architectural masterpiece features intricate woodwork and innovative environmental construction standards offering an ecological sanctuary with the natural granite flooring and planters and a 10 ft. indoor waterfall. The fluctuating light filtering through the sculptured redwood ceilings creates a reflective and varying ambiance. Other features include a reinforced concrete structure, multi-layered slate roof, a natural garden with granite and stone patio leading to a lawn overlooking the San Francisco Bay. Completing the home is a spacious master suite with a granite bath, an office / second bedroom featuring a granite bath, a third guest bedroom suite and a den / 4th bedroom with bath. Other features include an electronic controlled gate with a stone driveway to the two car garage and a dumb waiter from the garage to the granite kitchen.
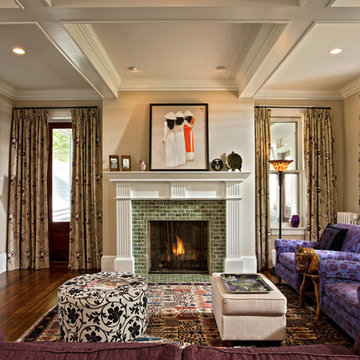
The design of this renovation adds a contemporary touch to a historic home and cleverly hides a side door behind drapes matching the rest of the window dressings.
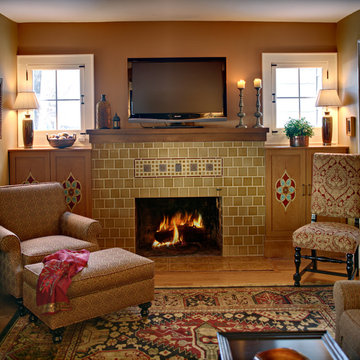
This small living room features custom built cabinets that are painted, glazed & stenciled with a variation on an Islamic seven circle pattern, Turkish tiles on the fireplace, Mongolian painted chest, comfortable upholstered seating in luxurious fabrics, accessories from India and Morocco and art by 3 local artists. Photo: wing Wong
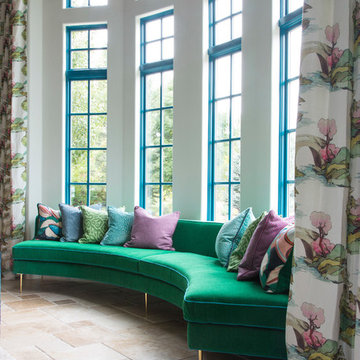
This Denver metro home renovation by Andrea Schumacher Interiors is enlivened using bold color choices and prints. The lush green curved banquette and colorful drapery and pillow fabrics are dazzling on the edge of a living room.
Photo Credit: Emily Minton Redfield
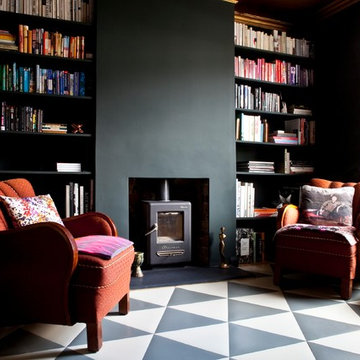
Idée de décoration pour un salon bohème de taille moyenne et fermé avec une bibliothèque ou un coin lecture, un mur noir, un sol en carrelage de céramique et un poêle à bois.
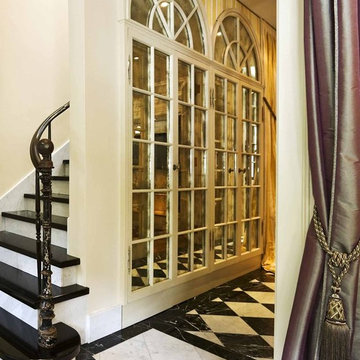
Two pairs of mirrored arched french doors. These were previously used for closets which we undid. Then we placed them in the narrow corridor to make it look wider, and provide access to storage under the stairs. Fabric fills the top. See how the stairway wall floats.
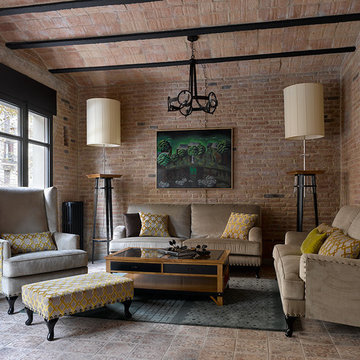
Сергей Ананьев
Inspiration pour un salon bohème de taille moyenne et ouvert avec un mur marron, un sol en carrelage de céramique, aucune cheminée, un sol marron et éclairage.
Inspiration pour un salon bohème de taille moyenne et ouvert avec un mur marron, un sol en carrelage de céramique, aucune cheminée, un sol marron et éclairage.
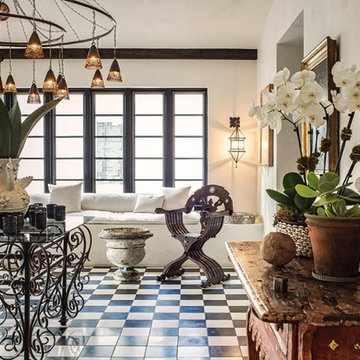
Idée de décoration pour un salon bohème de taille moyenne et fermé avec une salle de réception, un mur blanc, un sol en vinyl, aucune cheminée et aucun téléviseur.
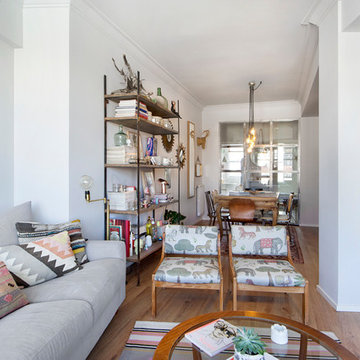
Idées déco pour un salon éclectique de taille moyenne et ouvert avec une salle de réception et un mur blanc.
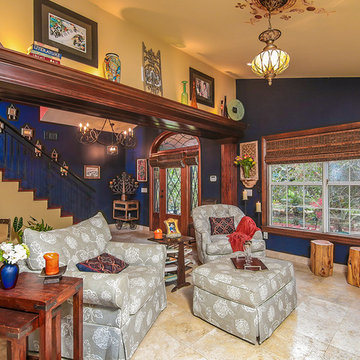
Idée de décoration pour un salon bohème de taille moyenne et ouvert avec un mur violet et un téléviseur fixé au mur.
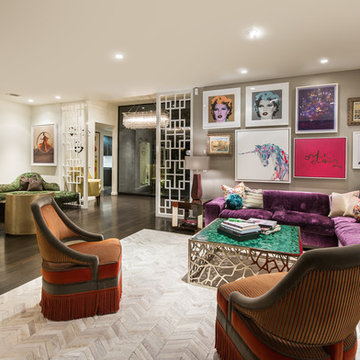
Inspiration pour un grand salon bohème ouvert avec un mur gris, parquet foncé, une salle de réception, aucune cheminée et aucun téléviseur.
Idées déco de salons éclectiques
1
