Idées déco de salons en bois avec moquette
Trier par :
Budget
Trier par:Populaires du jour
1 - 20 sur 62 photos

Réalisation d'un salon tradition en bois ouvert avec un mur blanc, moquette, une cheminée d'angle, un téléviseur fixé au mur et un plafond en bois.

custom fireplace surround
custom built-ins
custom coffered ceiling
Idées déco pour un grand salon classique en bois ouvert avec une salle de réception, un mur blanc, moquette, une cheminée standard, un manteau de cheminée en pierre, un téléviseur encastré, un sol blanc et un plafond à caissons.
Idées déco pour un grand salon classique en bois ouvert avec une salle de réception, un mur blanc, moquette, une cheminée standard, un manteau de cheminée en pierre, un téléviseur encastré, un sol blanc et un plafond à caissons.
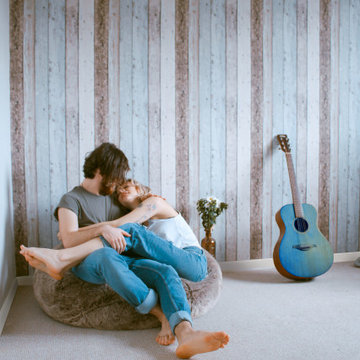
Fall in love with your baseboard. This Coronado Base is a great simple addition to any home.
Baseboard: 314MUL-3
Visit us at: www.elanelwoodproducts.com
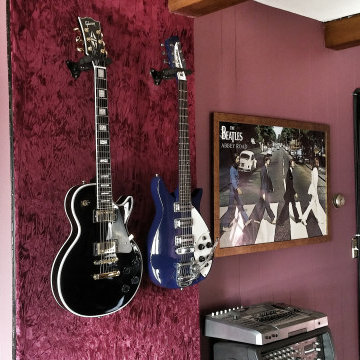
Vintage leather sofa.
Vintage leather Chesterfield chairs with nailhead detail.
Reproduction Persian rugs.
Custom par light installation designed to owner's specifications.
Vintage can stage lights.
Custom crushed velvet feature wall.
Painted wood paneling with gloss black trim.
Original wood beams.
All instruments collection of owner.
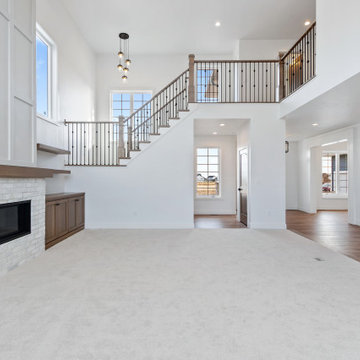
Cette image montre un salon traditionnel en bois de taille moyenne et ouvert avec un mur blanc, moquette, une cheminée standard, un manteau de cheminée en brique et un téléviseur fixé au mur.
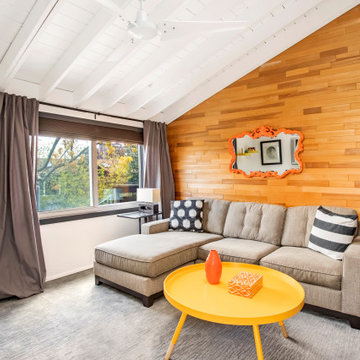
Idée de décoration pour un salon bohème en bois avec un mur marron, moquette, un sol gris et un plafond voûté.

Remote luxury living on the spectacular island of Cortes, this main living, lounge, dining, and kitchen is an open concept with tall ceilings and expansive glass to allow all those gorgeous coastal views and natural light to flood the space. Particular attention was focused on high end textiles furniture, feature lighting, and cozy area carpets.
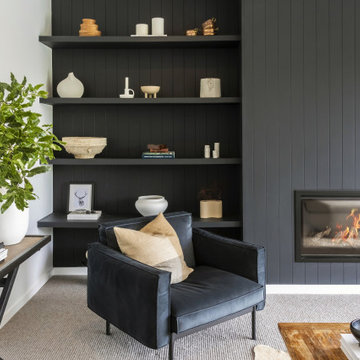
Inspiration pour un salon design en bois de taille moyenne et fermé avec moquette, une cheminée standard, un manteau de cheminée en bois et un sol gris.
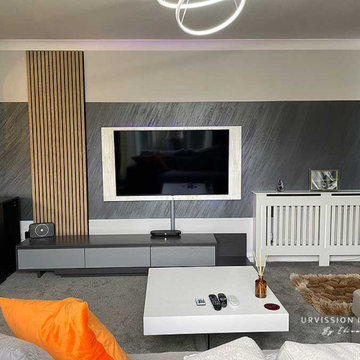
Modern living room with feature wall
Idées déco pour un salon gris et blanc moderne en bois de taille moyenne et ouvert avec un mur gris, moquette, aucune cheminée, un téléviseur fixé au mur, un sol gris et un plafond à caissons.
Idées déco pour un salon gris et blanc moderne en bois de taille moyenne et ouvert avec un mur gris, moquette, aucune cheminée, un téléviseur fixé au mur, un sol gris et un plafond à caissons.
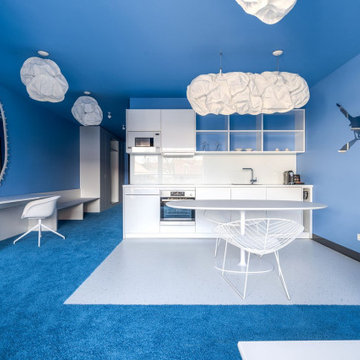
NO 58 COPACABANA - Makelloses Himmelblau. In Kombination mit Weiß-Tönen perfekt für einen maritimen Look. Der ikonische Strand von Rio de Janeiro am blauen Atlantik ist die perfekte Verkörperung Brasiliens: Lebensfreude, Charme und Bossa Nova.
Credits Laurichhof

Ⓒ ZAC+ZAC
Inspiration pour un salon traditionnel en bois fermé avec un mur marron, moquette, une cheminée standard, un sol beige et du lambris.
Inspiration pour un salon traditionnel en bois fermé avec un mur marron, moquette, une cheminée standard, un sol beige et du lambris.
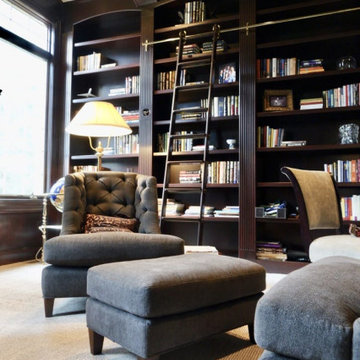
A cozy library
Cette image montre un salon design en bois fermé avec une bibliothèque ou un coin lecture, moquette, un sol beige et un plafond voûté.
Cette image montre un salon design en bois fermé avec une bibliothèque ou un coin lecture, moquette, un sol beige et un plafond voûté.
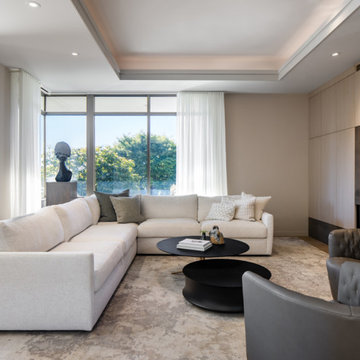
The living room was opened into the kitchen to create a large, open space. Existing recessed ceilings were updated with LED lighting. Swivel lounge chairs are perfect for conversations from various sides.
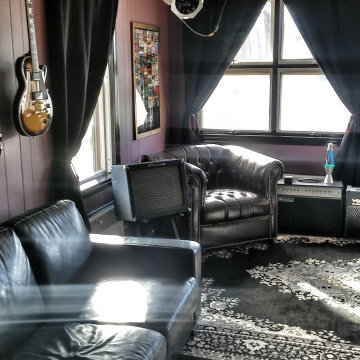
Vintage leather sofa.
Vintage leather Chesterfield chairs with nailhead detail.
Reproduction Persian rugs.
Custom par light installation designed to owner's specifications.
Vintage can stage lights.
Custom crushed velvet feature wall.
Painted wood paneling with gloss black trim.
Original wood beams.
All instruments collection of owner.
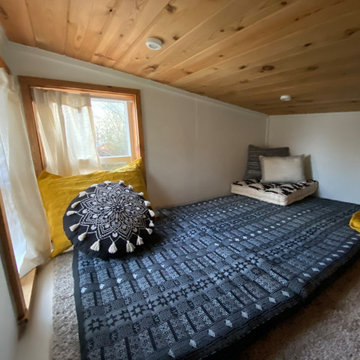
Interior and Exterior Renovations to existing HGTV featured Tiny Home. We modified the exterior paint color theme and painted the interior of the tiny home to give it a fresh look. The interior of the tiny home has been decorated and furnished for use as an AirBnb space. Outdoor features a new custom built deck and hot tub space.
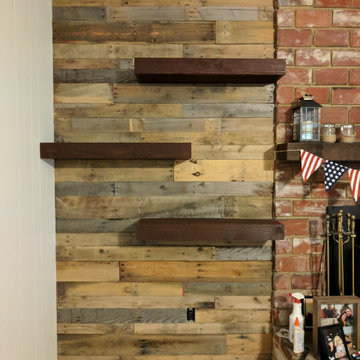
Idées déco pour un salon craftsman en bois avec un mur blanc, moquette, une cheminée standard, un manteau de cheminée en brique et un sol blanc.
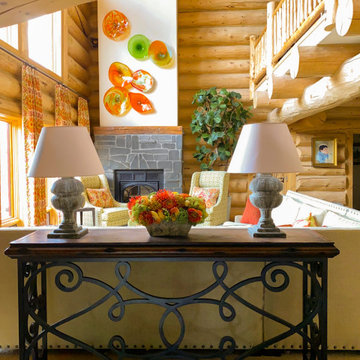
Cette image montre un salon mansardé ou avec mezzanine chalet en bois de taille moyenne avec un mur blanc, moquette, une cheminée standard, un manteau de cheminée en pierre, aucun téléviseur, un sol beige et poutres apparentes.
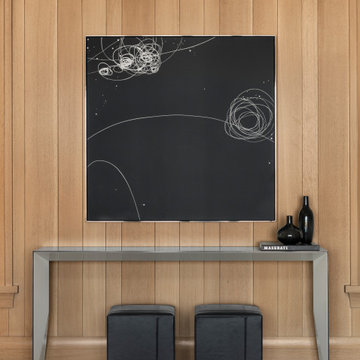
New construction of 6,500 SF main home and extensively renovated 4,100 SF guest house with new garage structures.
Highlights of this wonderfully intimate oceanfront compound include a Phantom car lift, salt water integrated fish tank in kitchen/dining area, curvilinear staircase with fiberoptic embedded lighting, and HomeWorks systems.
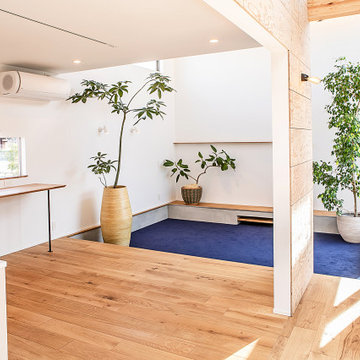
水盤のゆらぎがある美と機能 京都桜井の家
古くからある閑静な分譲地に建つ家。
周囲は住宅に囲まれており、いかにプライバシーを保ちながら、
開放的な空間を創ることができるかが今回のプロジェクトの課題でした。
そこでファサードにはほぼ窓は設けず、
中庭を造りプライベート空間を確保し、
そこに水盤を設け、日中は太陽光が水面を照らし光の揺らぎが天井に映ります。
夜はその水盤にライトをあて水面を照らし特別な空間を演出しています。
この水盤の水は、この建物の屋根から樋をつたってこの水盤に溜まります。
この水は災害時の非常用水や、植物の水やりにも活用できるようにしています。
建物の中に入ると明るい空間が広がります。
HALLからリビングやダイニングをつなぐ通路は廊下とはとらえず、
中庭のデッキとつなぐ居室として考えています。
この部分は吹き抜けになっており、上部からの光も沢山取り込むことができます。
基本的に空間はつながっており空調の効率化を図っています。
Design : 殿村 明彦 (COLOR LABEL DESIGN OFFICE)
Photograph : 川島 英雄
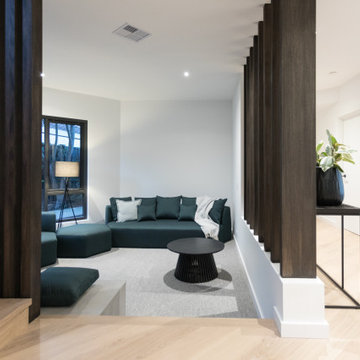
A renovation completed in Floreat. The home was completely destroyed by fire, Building 51 helped bring the home back to new again while also adding on a second storey.
Idées déco de salons en bois avec moquette
1