Idées déco de salons en bois avec un mur jaune
Trier par :
Budget
Trier par:Populaires du jour
1 - 20 sur 32 photos
1 sur 3

Wide plank solid white oak reclaimed flooring; reclaimed beam side table. White oak slat wall with LED lights. Built-in media wall with big flatscreen TV.
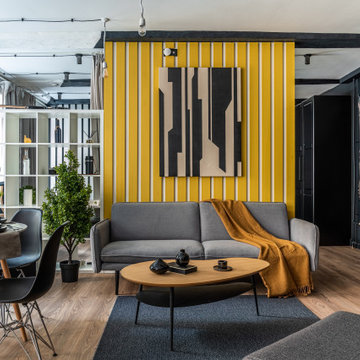
Современный дизайн интерьера гостиной, контрастные цвета, скандинавский стиль. Сочетание белого, черного и желтого. Желтые панели, серый диван. Пример сервировки стола, цветы. Гамак.

Indoor-Outdoor fireplace features side-reveal detail for hidden storage - Architect: HAUS | Architecture For Modern Lifestyles - Builder: WERK | Building Modern - Photo: HAUS
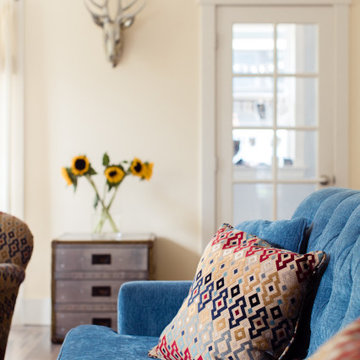
A living inspired by the client's travels and a desire to bring the colour and pattern into their living space.
Cette image montre un salon méditerranéen en bois de taille moyenne et fermé avec un mur jaune, un sol en bois brun, une cheminée standard, un manteau de cheminée en carrelage, un sol marron et un plafond en bois.
Cette image montre un salon méditerranéen en bois de taille moyenne et fermé avec un mur jaune, un sol en bois brun, une cheminée standard, un manteau de cheminée en carrelage, un sol marron et un plafond en bois.

Зона отдыха - гостиная-столовая с мягкой мебелью в восточном стиле и камином.
Архитекторы:
Дмитрий Глушков
Фёдор Селенин
фото:
Андрей Лысиков

Современный дизайн интерьера гостиной, контрастные цвета, скандинавский стиль. Сочетание белого, черного и желтого. Желтые панели, серый диван.
Idées déco pour un petit salon gris et jaune scandinave en bois avec un mur jaune, un sol beige, poutres apparentes et sol en stratifié.
Idées déco pour un petit salon gris et jaune scandinave en bois avec un mur jaune, un sol beige, poutres apparentes et sol en stratifié.
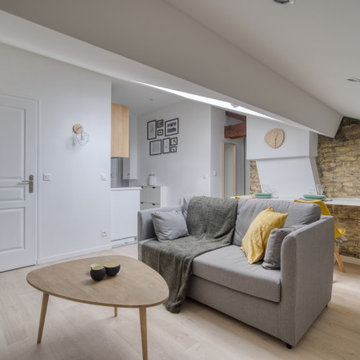
Cet appartement est le résultat d'un plateau traversant, divisé en deux pour y implanter 2 studios de 20m2 chacun.
L'espace étant très restreint, il a fallut cloisonner de manière astucieuse chaque pièce. La cuisine vient alors s'intégrer tout en longueur dans le couloir et s'adosser à la pièce d'eau.
Nous avons disposé le salon sous pentes, là ou il y a le plus de luminosité. Pour palier à la hauteur sous plafond limitée, nous y avons intégré de nombreux placards de rangements.
D'un côté et de l'autre de ce salon, nous avons conservé les deux foyers de cheminée que nous avons décidé de révéler et valoriser.
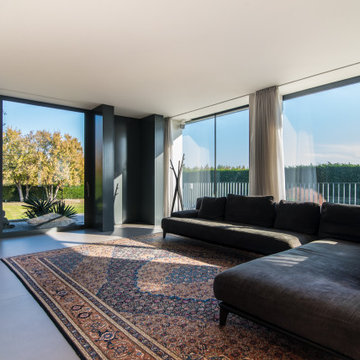
Idée de décoration pour un grand salon design en bois fermé avec un bar de salon, un mur jaune, un sol en ardoise, une cheminée d'angle, un téléviseur fixé au mur et un sol beige.
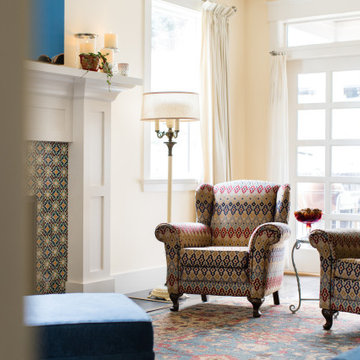
A living inspired by the client's travels and a desire to bring the colour and pattern into their living space.
Idée de décoration pour un salon méditerranéen en bois de taille moyenne et fermé avec un mur jaune, un sol en bois brun, une cheminée standard, un manteau de cheminée en carrelage, un sol marron et un plafond en bois.
Idée de décoration pour un salon méditerranéen en bois de taille moyenne et fermé avec un mur jaune, un sol en bois brun, une cheminée standard, un manteau de cheminée en carrelage, un sol marron et un plafond en bois.
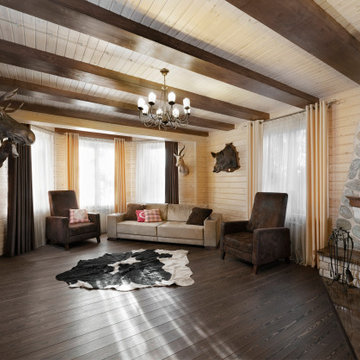
Réalisation d'un grand salon tradition en bois avec un mur jaune, parquet peint, une cheminée standard, un manteau de cheminée en brique, un téléviseur indépendant, un sol marron et poutres apparentes.
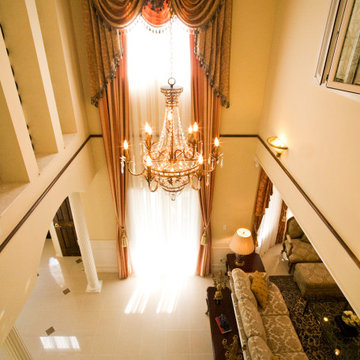
6m近い吹き抜けに天井から流れるようなスワッグバランカーテン
Exemple d'un salon chic en bois ouvert avec une salle de réception, un mur jaune, un sol en carrelage de porcelaine, une cheminée standard, un manteau de cheminée en pierre, un sol beige et un plafond en papier peint.
Exemple d'un salon chic en bois ouvert avec une salle de réception, un mur jaune, un sol en carrelage de porcelaine, une cheminée standard, un manteau de cheminée en pierre, un sol beige et un plafond en papier peint.
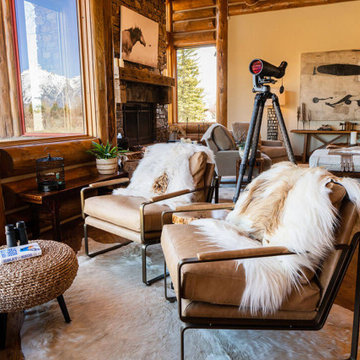
Aménagement d'un très grand salon montagne en bois ouvert avec un mur jaune, un sol en bois brun, une cheminée standard, un manteau de cheminée en pierre et un sol marron.
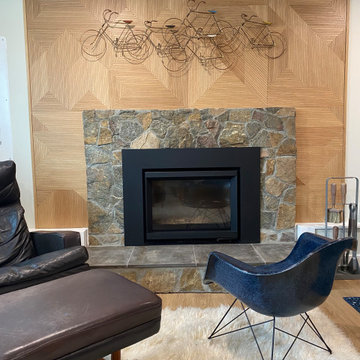
Wall panels were added to warm up this basement family room.
Cette image montre un salon vintage en bois de taille moyenne avec un mur jaune, un sol en vinyl, un poêle à bois, un manteau de cheminée en pierre et un téléviseur fixé au mur.
Cette image montre un salon vintage en bois de taille moyenne avec un mur jaune, un sol en vinyl, un poêle à bois, un manteau de cheminée en pierre et un téléviseur fixé au mur.
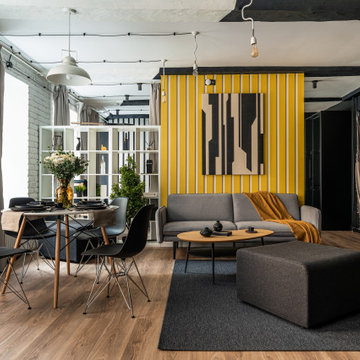
Современный дизайн интерьера гостиной, контрастные цвета, скандинавский стиль. Сочетание белого, черного и желтого. Желтые панели, серый диван. Пример сервировки стола, цветы.
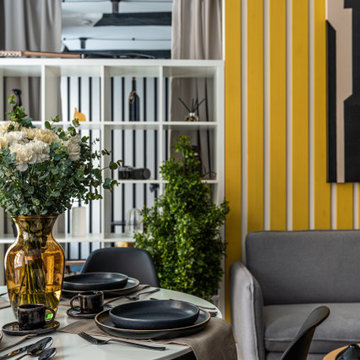
Современный дизайн интерьера гостиной, контрастные цвета, скандинавский стиль. Сочетание белого, черного и желтого. Желтые панели, серый диван. Пример сервировки стола, цветы.
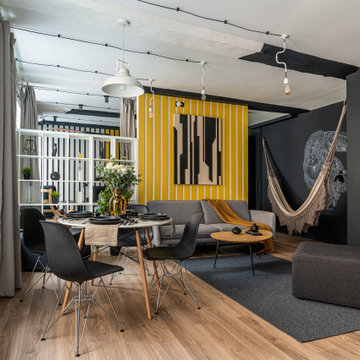
Современный дизайн интерьера гостиной, контрастные цвета, скандинавский стиль. Сочетание белого, черного и желтого. Желтые панели, серый диван. Пример сервировки стола, цветы. Роспись стен, гамак.
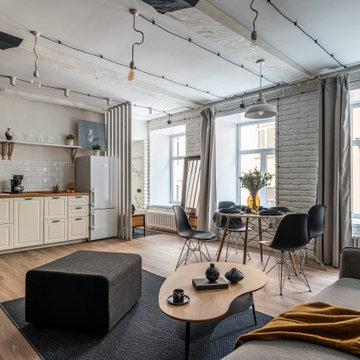
Современный дизайн интерьера гостиной, контрастные цвета, скандинавский стиль. Сочетание белого, черного и желтого. Желтые панели, серый диван. Пример сервировки стола, цветы.
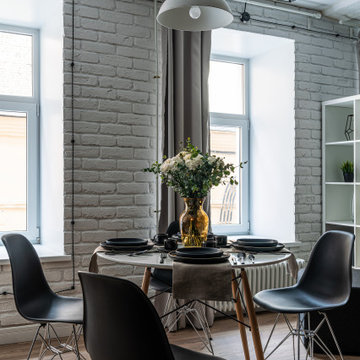
Современный дизайн интерьера гостиной, контрастные цвета, скандинавский стиль. Сочетание белого, черного и желтого. Пример сервировки стола, цветы.
Aménagement d'un salon gris et blanc scandinave en bois de taille moyenne avec un mur jaune, un sol beige, poutres apparentes et sol en stratifié.
Aménagement d'un salon gris et blanc scandinave en bois de taille moyenne avec un mur jaune, un sol beige, poutres apparentes et sol en stratifié.
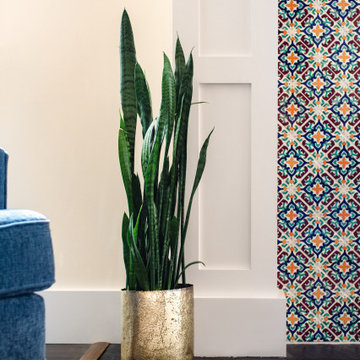
A living inspired by the client's travels and a desire to bring the colour and pattern into their living space.
Exemple d'un salon méditerranéen en bois de taille moyenne et fermé avec un mur jaune, un sol en bois brun, une cheminée standard, un manteau de cheminée en carrelage, un sol marron et un plafond en bois.
Exemple d'un salon méditerranéen en bois de taille moyenne et fermé avec un mur jaune, un sol en bois brun, une cheminée standard, un manteau de cheminée en carrelage, un sol marron et un plafond en bois.
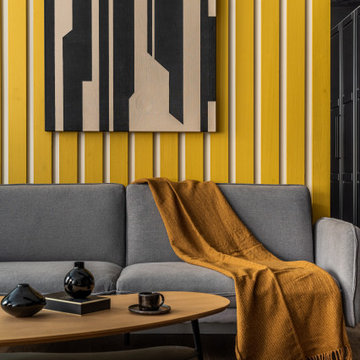
Современный дизайн интерьера гостиной, контрастные цвета, скандинавский стиль. Сочетание белого, черного и желтого. Желтые панели, серый диван.
Inspiration pour un salon gris et jaune nordique en bois de taille moyenne avec un mur jaune, un sol beige, poutres apparentes et sol en stratifié.
Inspiration pour un salon gris et jaune nordique en bois de taille moyenne avec un mur jaune, un sol beige, poutres apparentes et sol en stratifié.
Idées déco de salons en bois avec un mur jaune
1