Idées déco de salons en bois
Trier par :
Budget
Trier par:Populaires du jour
101 - 120 sur 2 921 photos
1 sur 2

Aménagement d'un salon contemporain en bois ouvert avec un mur marron, un sol en bois brun, une cheminée standard, un téléviseur fixé au mur, un sol marron, un plafond voûté et un plafond en bois.

Aménagement d'un salon campagne en bois ouvert avec poutres apparentes, un plafond voûté et un plafond en bois.

Idées déco pour un grand salon campagne en bois fermé avec un bar de salon, un mur marron, sol en béton ciré, aucune cheminée, un téléviseur fixé au mur, un sol gris et un plafond voûté.

郊外の避暑地に建つ別荘の計画案である。
バンド仲間の施主2人がそれぞれの家族と週末を過ごしつつ、楽曲制作や親しい友人を招いてのライブ・セッションを行える場所を設計した。
建物全体は、各々の施主が棲まう左右2つの棟と、それらを接続する中央のステージから構成されている。棟毎に独立したエントランスがあり、LDK、主寝室、浴室、洗面室、テラス等の他に、専用の駐車場と来客が宿泊できるゲストルームを備えている。
開放的な吹抜けを持つリビングは、スタジオと隣接させ、ガラス越しにお気に入りの楽器を眺めながら過ごすことができる計画とした。反対側の壁には、作詞作曲のインスピレーションにつながるような、大型本を並べられる本棚を一面に設けている。
主寝室は、緑色基調の部屋とした。草木染めで着色した天然の木材と、経年変化で鈍く光る真鍮の目地を合わせて用いることで、画一化されていない素材の美しさを感じられる。ベッドの足元には大型TVとスタンドスピーカーを置ける空間を確保しつつ、上下には大容量の隠し収納を造作している。床面は上下足どちらの生活スタイルにも対応できる床暖房付きの石張り仕上げとした。
2階には、大自然を眺めながら寛げるベイバルコニーも設けている。ラタンを用いた屋外用ソファやシュロの植栽で、やや異国風の雰囲気とした。閉鎖的な空間になりがちな浴室・洗面コーナーもテラスに面してレイアウトした他、バスタブにはゆったり寛げるラウンド型を採用し、さらにバルコニーに張り出させることで2面採光を確保している。
外部からも直接出入りできる正面のスタジオは、赤いレザーと灰色の神代杉をストライプ状に用いた壁面から構成されており、スタジオの裏手には簡易なレコーディングにも対応できるミキサー室も設けている。
豊かな緑に囲まれたこの場所は、施主が同じ趣味を仲間と共有し、家族や友人を招いて週末を過ごすことのできる理想の棲み処である。

Exemple d'un salon tendance en bois ouvert avec un mur marron, sol en béton ciré, une cheminée standard, un manteau de cheminée en pierre, un sol gris, poutres apparentes, un plafond voûté et un plafond en bois.
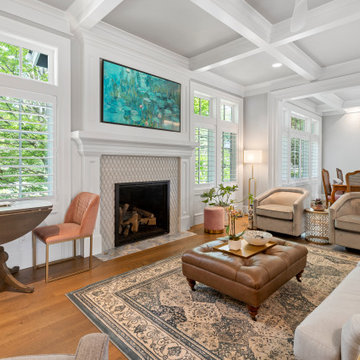
Aménagement d'un salon classique en bois de taille moyenne et ouvert avec un mur gris, un sol en bois brun, une cheminée standard, un manteau de cheminée en carrelage, un téléviseur fixé au mur, un sol marron et un plafond à caissons.

Aménagement d'un salon gris et blanc scandinave en bois de taille moyenne et ouvert avec un mur blanc, un sol en carrelage de porcelaine, un sol gris et un plafond en bois.
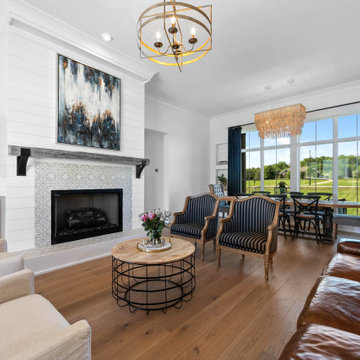
Great room of The Durham Modern Farmhouse. View THD-1053: https://www.thehousedesigners.com/plan/1053/
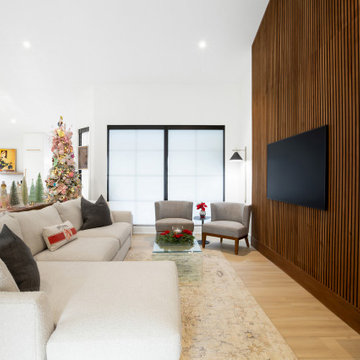
Zionsville, IN - HAUS | Architecture For Modern Lifestyles, Christopher Short, Architect, WERK | Building Modern, Construction Managers, Custom Builder

The project is a penthouse of the most beautiful class in the Ciputra urban complex - where Vietnamese elites and tycoons live. This apartment has a private elevator that leads directly from the basement to the house without having to share it with any other owners. Therefore, privacy and privilege are absolutely valued.
As a European Neoclassical enthusiast and have lived and worked in Western countries for many years, CiHUB's customer – Lisa has set strict requirements on conveying the true spirit of Tan interior. Classic standards and European construction, quality and warranty standards. Budget is not a priority issue, instead, homeowners pose a much more difficult problem that includes:
Using all the finest and most sophisticated materials in a Neoclassical style, highlighting the very distinct personality of the homeowner through the fact that all furniture is made-to-measure but comes from famous brands. luxury brands such as Versace carpets, Hermes chairs... Unmatched, exclusive.
The CiHUB team and experts have invested a lot of enthusiasm, time sketching out the interior plan, presenting and convincing the homeowner, and through many times refining the design to create a standard penthouse apartment. Neoclassical, unique and only for homeowners. This is not a product for the masses, but thanks to that, Cihub has reached the satisfaction of homeowners thanks to the adventure in every small detail of the apartment.
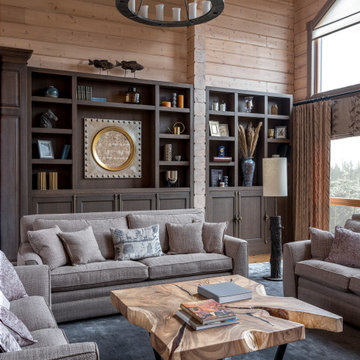
Cette image montre un salon rustique en bois avec un mur beige, un sol en bois brun, un sol marron, un plafond voûté et un plafond en bois.
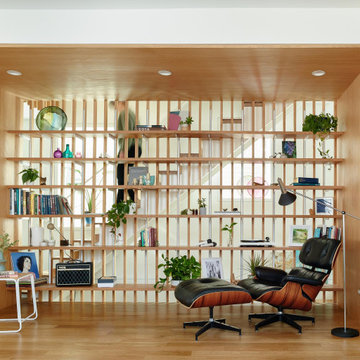
Cette image montre un salon vintage en bois ouvert avec parquet clair et un sol beige.

This expansive living area can host a variety of functions from a few guests to a huge party. Vast, floor to ceiling, glass doors slide across to open one side into the garden.
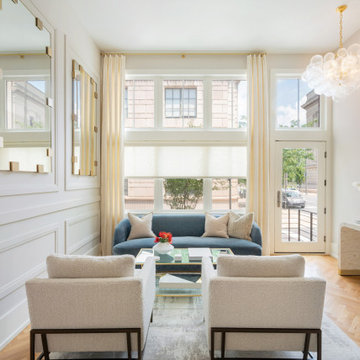
Large-scale light fixtures, custom furniture, and herringbone floors name a few stand-out features of the distinguished property.
Cette image montre un salon traditionnel en bois de taille moyenne et ouvert avec une salle de réception, un mur beige, parquet clair, aucune cheminée et aucun téléviseur.
Cette image montre un salon traditionnel en bois de taille moyenne et ouvert avec une salle de réception, un mur beige, parquet clair, aucune cheminée et aucun téléviseur.

Classic II Fireplace Mantel
The Classic II mantel design has a shelf with a simple and clean linear quality and timeless appeal; this mantelpiece will complement most any decor.
Our fireplace mantels can also be installed inside or out. Perfect for outdoor living spaces
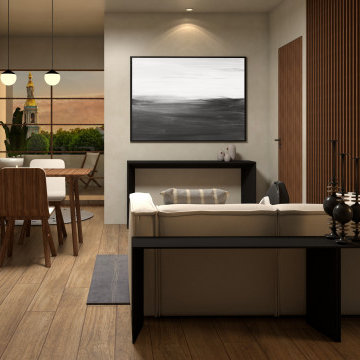
Exemple d'un petit salon beige et blanc moderne en bois fermé avec un mur beige et un sol en bois brun.

Cette photo montre un salon chic en bois de taille moyenne et fermé avec un mur gris, un sol en bois brun, un téléviseur indépendant, un sol beige, un mur en parement de brique, une salle de réception et poutres apparentes.
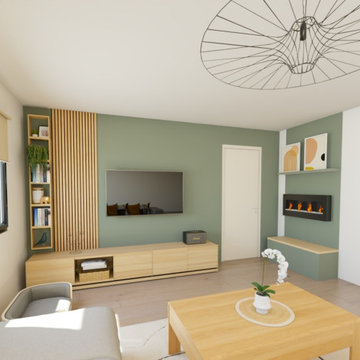
Rendus 3D d'un salon.
Pour ce projet les clients souhaitaient un salon plus chaleureux ainsi qu'une idée d'agencement pour leur cheminée.
Aménagement d'un salon en bois de taille moyenne avec un mur vert, cheminée suspendue et un téléviseur fixé au mur.
Aménagement d'un salon en bois de taille moyenne avec un mur vert, cheminée suspendue et un téléviseur fixé au mur.

Cette image montre un salon minimaliste en bois de taille moyenne et ouvert avec un bar de salon, un mur blanc, parquet clair, une cheminée standard, un manteau de cheminée en métal, un téléviseur fixé au mur et un sol beige.
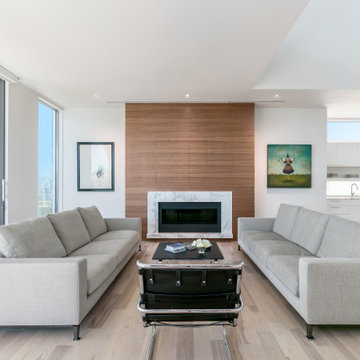
Cette image montre un salon minimaliste en bois de taille moyenne et ouvert avec un mur blanc, un sol en bois brun, un manteau de cheminée en pierre, un téléviseur dissimulé et un sol marron.
Idées déco de salons en bois
6