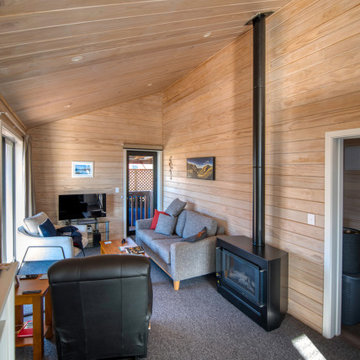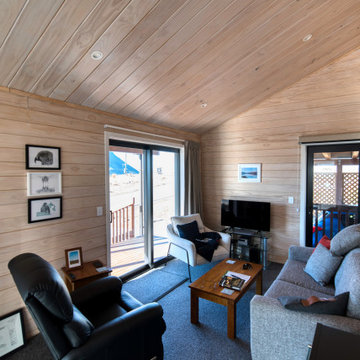Idées déco de salons en bois
Trier par :
Budget
Trier par:Populaires du jour
1 - 20 sur 110 photos
1 sur 3
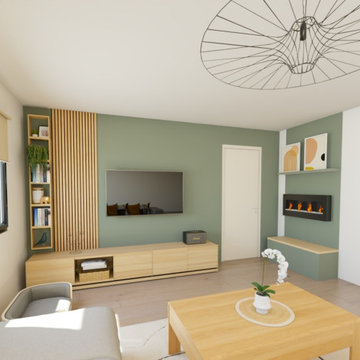
Rendus 3D d'un salon.
Pour ce projet les clients souhaitaient un salon plus chaleureux ainsi qu'une idée d'agencement pour leur cheminée.
Aménagement d'un salon en bois de taille moyenne avec un mur vert, cheminée suspendue et un téléviseur fixé au mur.
Aménagement d'un salon en bois de taille moyenne avec un mur vert, cheminée suspendue et un téléviseur fixé au mur.

This project was a one room makeover challenge where the sofa and recliner were existing in the space already and we had to configure and work around the existing furniture. For the design of this space I wanted for the space to feel colorful and modern while still being able to maintain a level of comfort and welcomeness.

Idées déco pour un petit salon contemporain en bois avec un mur blanc, un sol en carrelage de céramique, aucune cheminée, un manteau de cheminée en bois, un téléviseur fixé au mur, un sol beige et un plafond décaissé.
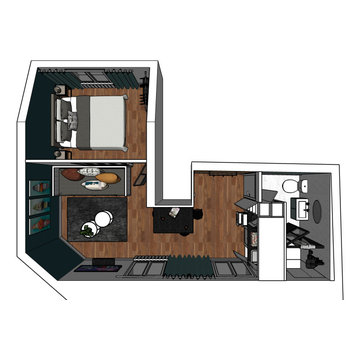
Réalisation d'un petit salon blanc et bois urbain en bois ouvert avec un mur marron, parquet foncé, aucune cheminée et un sol marron.
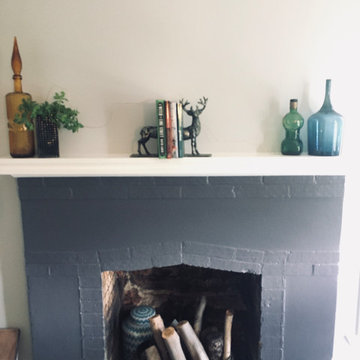
Feature Fireplace
Exemple d'un petit salon éclectique en bois fermé avec un mur gris, sol en stratifié, une cheminée standard et un manteau de cheminée en brique.
Exemple d'un petit salon éclectique en bois fermé avec un mur gris, sol en stratifié, une cheminée standard et un manteau de cheminée en brique.
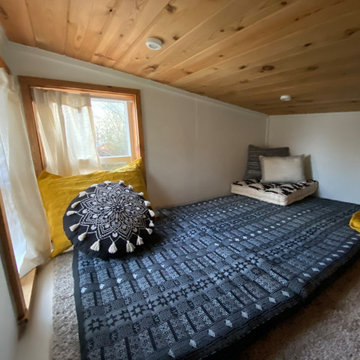
Interior and Exterior Renovations to existing HGTV featured Tiny Home. We modified the exterior paint color theme and painted the interior of the tiny home to give it a fresh look. The interior of the tiny home has been decorated and furnished for use as an AirBnb space. Outdoor features a new custom built deck and hot tub space.
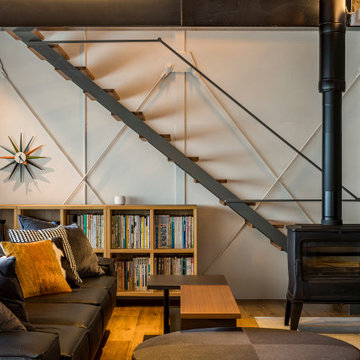
リビングルームに暖炉を置くことで室内だけでなく、建物全体が暖かくなりました。
Idée de décoration pour un salon design en bois de taille moyenne et ouvert avec une salle de musique, un mur blanc, parquet peint, un poêle à bois, un manteau de cheminée en béton, un téléviseur indépendant, un sol marron et poutres apparentes.
Idée de décoration pour un salon design en bois de taille moyenne et ouvert avec une salle de musique, un mur blanc, parquet peint, un poêle à bois, un manteau de cheminée en béton, un téléviseur indépendant, un sol marron et poutres apparentes.
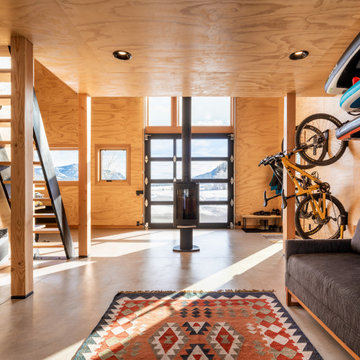
Cette photo montre un petit salon mansardé ou avec mezzanine moderne en bois avec sol en béton ciré, un poêle à bois, un manteau de cheminée en béton, aucun téléviseur et un sol gris.
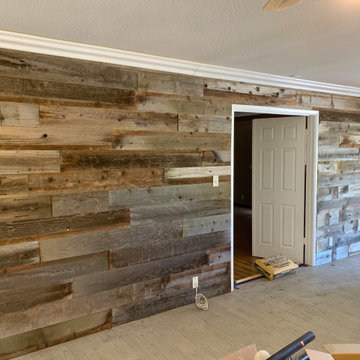
Reclaimed wood wall made with 5-inch wide redwood planks.
Réalisation d'un salon champêtre en bois de taille moyenne avec un mur marron.
Réalisation d'un salon champêtre en bois de taille moyenne avec un mur marron.
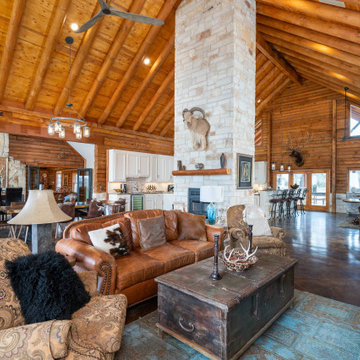
Cette photo montre un très grand salon sud-ouest américain en bois ouvert avec sol en béton ciré, un poêle à bois, un manteau de cheminée en pierre, un téléviseur indépendant, un sol marron et poutres apparentes.
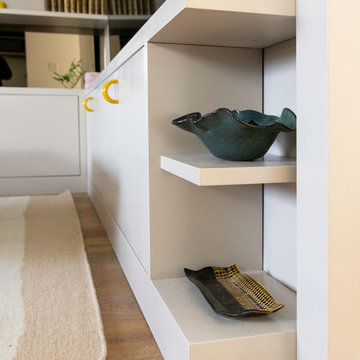
Custom L shaped cabinetry with creative shelving and storage solution, framed in to create an entertainment unit. Beige wall shelving runs floor to ceiling with bright yellow handles accessorizing the unit.
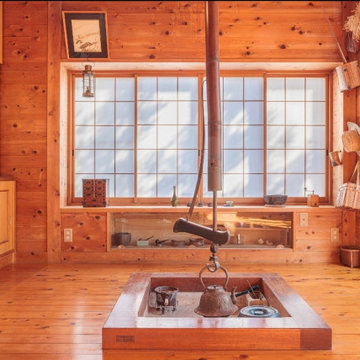
Inspiration pour un salon en bois de taille moyenne avec parquet clair, aucune cheminée et un plafond en bois.
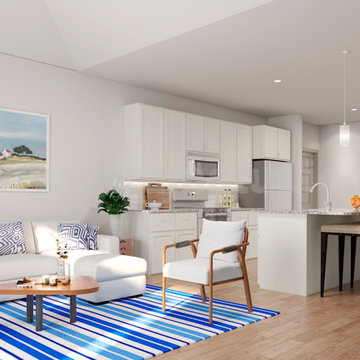
3D Interior rendering with Photo realistic modern render living area design ideas by Architectural Visualisation Studio
Cette photo montre un salon moderne en bois de taille moyenne et fermé avec une salle de réception, un mur blanc, un sol en bois brun, un téléviseur fixé au mur, un sol marron et un plafond en bois.
Cette photo montre un salon moderne en bois de taille moyenne et fermé avec une salle de réception, un mur blanc, un sol en bois brun, un téléviseur fixé au mur, un sol marron et un plafond en bois.
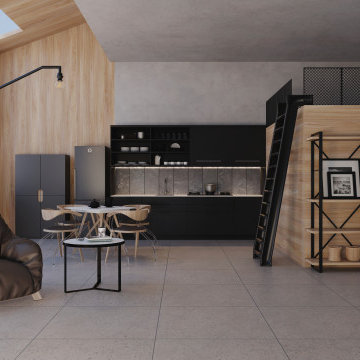
Industrial style is always perfect for loft, using high quality porcelain tile in the floor and in kitchen counter.
Exemple d'un petit salon mansardé ou avec mezzanine industriel en bois avec un mur multicolore, un sol en carrelage de porcelaine et un sol gris.
Exemple d'un petit salon mansardé ou avec mezzanine industriel en bois avec un mur multicolore, un sol en carrelage de porcelaine et un sol gris.
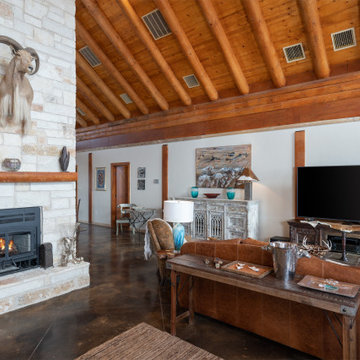
Idée de décoration pour un très grand salon sud-ouest américain en bois ouvert avec sol en béton ciré, un poêle à bois, un manteau de cheminée en pierre, un téléviseur indépendant, un sol marron et poutres apparentes.
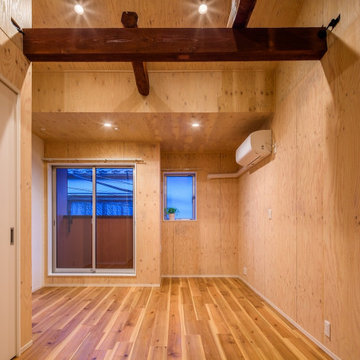
十条の家(ウロコ壁が特徴的な自然素材のリノベーション)
梁の露出したリビング
株式会社小木野貴光アトリエ一級建築士建築士事務所
https://www.ogino-a.com/
Réalisation d'un salon champêtre en bois de taille moyenne avec un mur beige, sol en stratifié, une cheminée standard, un manteau de cheminée en bois, un téléviseur fixé au mur et un sol marron.
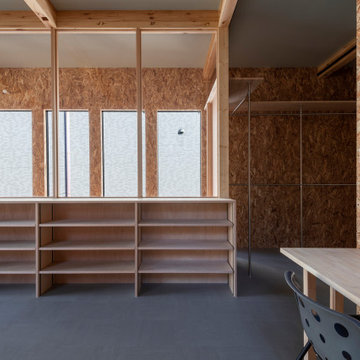
Inspiration pour un petit salon design en bois ouvert avec un mur marron, un sol en vinyl, aucune cheminée, aucun téléviseur, un sol gris, une salle de réception et un plafond en papier peint.
Idées déco de salons en bois
1
