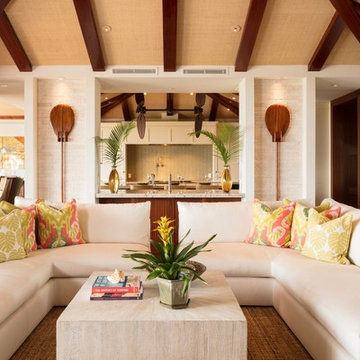Salon
Trier par :
Budget
Trier par:Populaires du jour
1 - 20 sur 1 507 photos
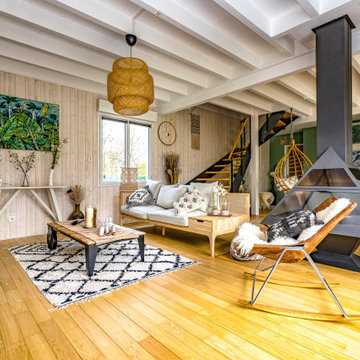
Aménagement d'un salon exotique en bois ouvert avec un mur beige, un sol en bois brun, un poêle à bois, un sol marron et poutres apparentes.
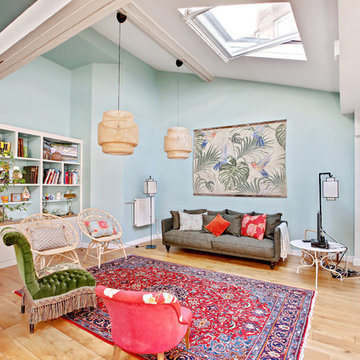
Shoootin
Réalisation d'un grand salon ethnique ouvert avec un sol en bois brun, un sol marron, un mur bleu, aucun téléviseur et éclairage.
Réalisation d'un grand salon ethnique ouvert avec un sol en bois brun, un sol marron, un mur bleu, aucun téléviseur et éclairage.
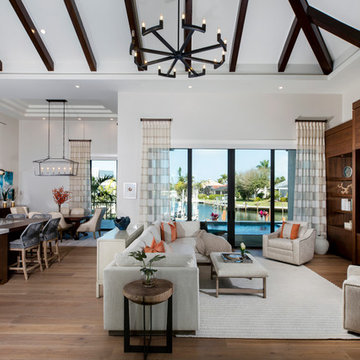
Along the inter-coastal waterways, this gorgeous one-story custom home offers just over 5,000 square feet. Designed by Weber Design Group this residence features three bedrooms, four baths, and a three-car side garage. An open floor-plan with the main living area showcasing the beautiful great room, dining room, and kitchen with a spacious pantry.
The rear exterior has a pool/spa with water features and two covered lanais, one offering an outdoor kitchen.
Extraordinary details can be found throughout the interior of the home with elegant ceiling details and custom millwork finishes.
Blaine Johnathan Photography

Here's what our clients from this project had to say:
We LOVE coming home to our newly remodeled and beautiful 41 West designed and built home! It was such a pleasure working with BJ Barone and especially Paul Widhalm and the entire 41 West team. Everyone in the organization is incredibly professional and extremely responsive. Personal service and strong attention to the client and details are hallmarks of the 41 West construction experience. Paul was with us every step of the way as was Ed Jordon (Gary David Designs), a 41 West highly recommended designer. When we were looking to build our dream home, we needed a builder who listened and understood how to bring our ideas and dreams to life. They succeeded this with the utmost honesty, integrity and quality!
41 West has exceeded our expectations every step of the way, and we have been overwhelmingly impressed in all aspects of the project. It has been an absolute pleasure working with such devoted, conscientious, professionals with expertise in their specific fields. Paul sets the tone for excellence and this level of dedication carries through the project. We so appreciated their commitment to perfection...So much so that we also hired them for two more remodeling projects.
We love our home and would highly recommend 41 West to anyone considering building or remodeling a home.
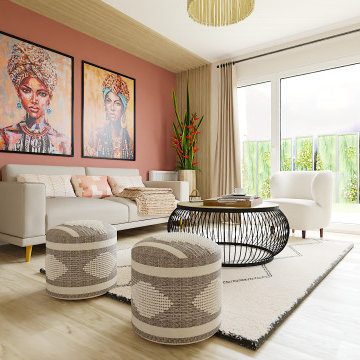
Aménagement d'un petit salon blanc et bois exotique ouvert avec un mur rose, un téléviseur indépendant et un sol beige.
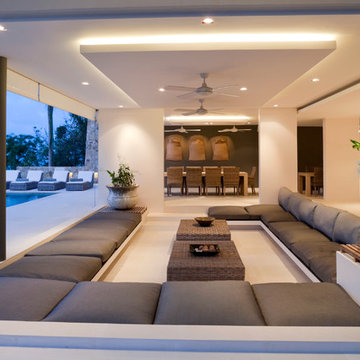
Synergy Property Design Consultants
Réalisation d'un grand salon ethnique ouvert.
Réalisation d'un grand salon ethnique ouvert.
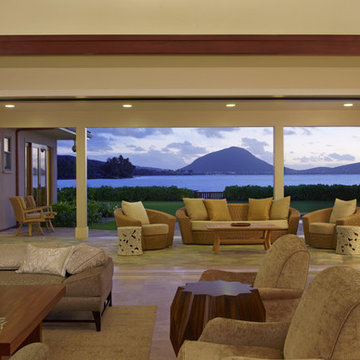
Natural African sliding mahogany doors lead out to a spacious, pool-front lanai and magnificent ocean views. These features were designed to simplify indoor-outdoor living. The theme of simple and natural elements continues outdoors with an organically shaped pool and spa with travertine stone flooring.
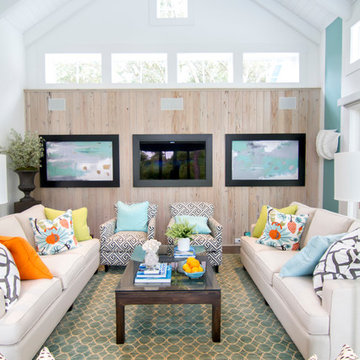
HGTV Smart Home 2013 by Glenn Layton Homes, Jacksonville Beach, Florida.
Exemple d'un grand salon exotique ouvert avec un téléviseur fixé au mur, un mur multicolore, un sol en bois brun, aucune cheminée, un sol marron et éclairage.
Exemple d'un grand salon exotique ouvert avec un téléviseur fixé au mur, un mur multicolore, un sol en bois brun, aucune cheminée, un sol marron et éclairage.
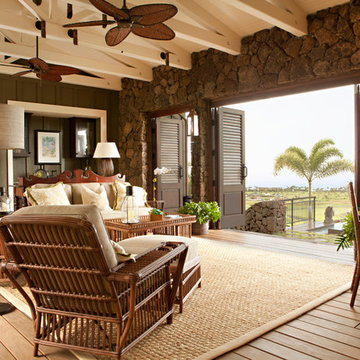
Idées déco pour un salon exotique de taille moyenne et ouvert avec un sol en bois brun et un sol marron.
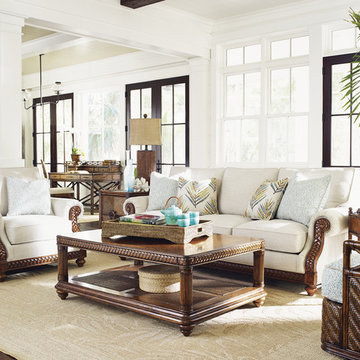
Open concept living room featuring Tommy Bahama furniture with hand-carvings and tropical prints.
Idées déco pour un grand salon exotique ouvert avec un mur blanc, un sol en bois brun et éclairage.
Idées déco pour un grand salon exotique ouvert avec un mur blanc, un sol en bois brun et éclairage.
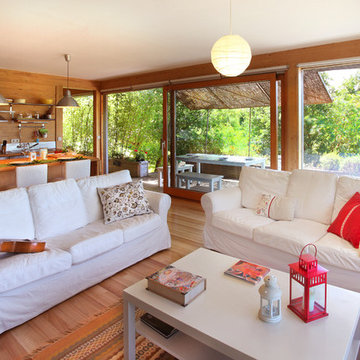
Los muebles de tonos claros contribuyen a dar la sensación de amplitud, además de reflejar la luz en todas las direcciones, aumentando así el confort visual del interior de esta casa original.
© Rusticasa
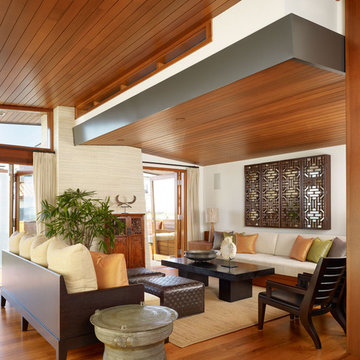
Photography: Eric Staudenmaier
Inspiration pour un salon ethnique de taille moyenne et ouvert avec un téléviseur dissimulé, un sol marron et parquet foncé.
Inspiration pour un salon ethnique de taille moyenne et ouvert avec un téléviseur dissimulé, un sol marron et parquet foncé.
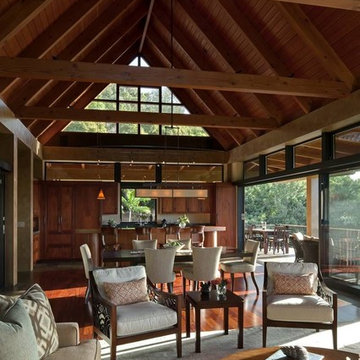
Andrea Brizzi
Cette image montre un grand salon ethnique ouvert avec un mur beige, parquet foncé, une cheminée standard, un manteau de cheminée en plâtre, aucun téléviseur et un sol marron.
Cette image montre un grand salon ethnique ouvert avec un mur beige, parquet foncé, une cheminée standard, un manteau de cheminée en plâtre, aucun téléviseur et un sol marron.
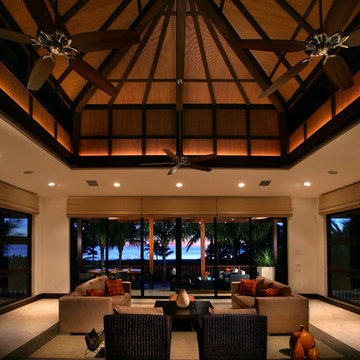
Idée de décoration pour un très grand salon ethnique ouvert avec un mur beige, une salle de réception et aucun téléviseur.
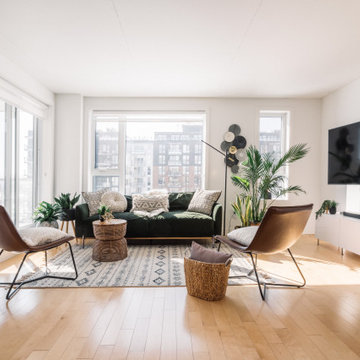
Inspiration for a modern open concept condo with light wood floor, staged in a Boho chic style with tropical plants, dark green sofa, boho accent cushions, boho rug, rattan accent table, African masks

Cette photo montre un très grand salon exotique ouvert avec un mur blanc, aucune cheminée, un téléviseur encastré, un sol multicolore et un plafond en bois.
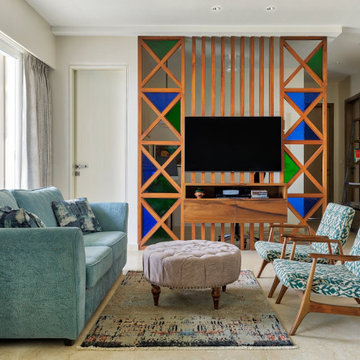
Réalisation d'un salon ethnique de taille moyenne et ouvert avec un mur beige, un téléviseur fixé au mur et un sol beige.
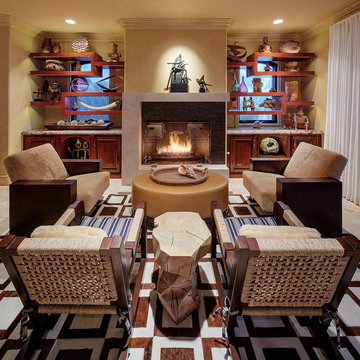
This project combines high end earthy elements with elegant, modern furnishings. We wanted to re invent the beach house concept and create an home which is not your typical coastal retreat. By combining stronger colors and textures, we gave the spaces a bolder and more permanent feel. Yet, as you travel through each room, you can't help but feel invited and at home.
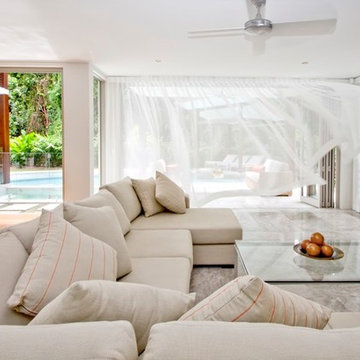
Analisa Corr
Réalisation d'un grand salon ethnique ouvert avec un mur beige, un sol en bois brun et un sol gris.
Réalisation d'un grand salon ethnique ouvert avec un mur beige, un sol en bois brun et un sol gris.
1
