Idées déco de salons fermés avec un plafond décaissé
Trier par :
Budget
Trier par:Populaires du jour
1 - 20 sur 641 photos
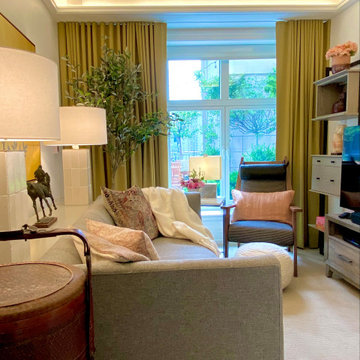
Assisted living apartment for a 90 year old woman
Idée de décoration pour un petit salon tradition fermé avec un mur blanc, moquette, un téléviseur indépendant, un sol beige et un plafond décaissé.
Idée de décoration pour un petit salon tradition fermé avec un mur blanc, moquette, un téléviseur indépendant, un sol beige et un plafond décaissé.

Дизайн-проект реализован Архитектором-Дизайнером Екатериной Ялалтыновой. Комплектация и декорирование - Бюро9.
Idée de décoration pour un salon tradition de taille moyenne et fermé avec une salle de musique, un mur beige, un sol en carrelage de porcelaine, aucune cheminée, un téléviseur encastré, un sol beige, un plafond décaissé et du lambris.
Idée de décoration pour un salon tradition de taille moyenne et fermé avec une salle de musique, un mur beige, un sol en carrelage de porcelaine, aucune cheminée, un téléviseur encastré, un sol beige, un plafond décaissé et du lambris.
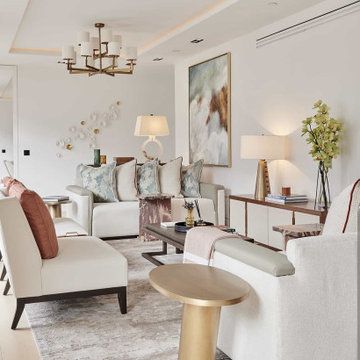
Aménagement d'un salon contemporain fermé avec un mur blanc, un sol beige et un plafond décaissé.

Cette photo montre un très grand salon chic fermé avec une salle de réception, un mur blanc, un sol en bois brun, un sol marron, un plafond décaissé et boiseries.
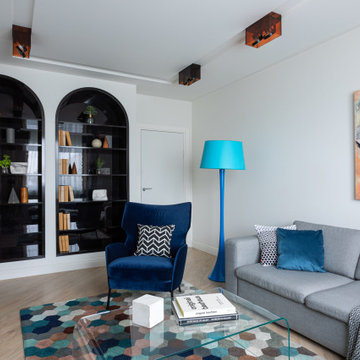
Глянцевые стеллажи арочной формы были спроектированы совместно с нишами из гипсокартона, в которые они вмонтированы без видимых щелей и закрывающих планок, благодаря мастерству мебельщиков.

Дом в стиле арт деко, в трех уровнях, выполнен для семьи супругов в возрасте 50 лет, 3-е детей.
Комплектация объекта строительными материалами, мебелью, сантехникой и люстрами из Испании и России.

Gorgeous living room with shades of grey, white black and pops of colorful art. Werner Straube Photography
Inspiration pour un grand salon gris et blanc traditionnel fermé avec une salle de réception, un mur gris, une cheminée standard, parquet foncé, un manteau de cheminée en béton, aucun téléviseur, un sol marron et un plafond décaissé.
Inspiration pour un grand salon gris et blanc traditionnel fermé avec une salle de réception, un mur gris, une cheminée standard, parquet foncé, un manteau de cheminée en béton, aucun téléviseur, un sol marron et un plafond décaissé.

Création d'un salon cosy et fonctionnel (canapé convertible) mélangeant le style scandinave et industriel.
Cette image montre un salon blanc et bois nordique de taille moyenne et fermé avec un mur vert, parquet clair, un sol beige, un plafond décaissé et un téléviseur fixé au mur.
Cette image montre un salon blanc et bois nordique de taille moyenne et fermé avec un mur vert, parquet clair, un sol beige, un plafond décaissé et un téléviseur fixé au mur.

Progetto di riqualificazione di uno spazio abitativo, il quale comprende una zona openspace tra zona living e Cucina. Abbiamo utilizzato delle finiture accoglienti e determinate a rispecchiare lo stile e la personalità di chi abiterà al suo interno.

Réalisation d'un petit salon nordique fermé avec une salle de réception, un mur bleu, sol en stratifié, une cheminée double-face, un manteau de cheminée en béton, un téléviseur fixé au mur, un sol marron et un plafond décaissé.

this modern Scandinavian living room is designed to reflect nature's calm and beauty in every detail. A minimalist design featuring a neutral color palette, natural wood, and velvety upholstered furniture that translates the ultimate elegance and sophistication.
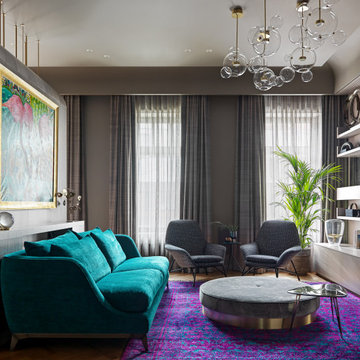
Inspiration pour un salon traditionnel de taille moyenne et fermé avec un téléviseur fixé au mur, un plafond décaissé et boiseries.

Stepping into the house, we are greeted by the free-flowing spaces of the foyer, living and dining. A white foyer console in turned wood and a wicker-accent mirror gives a taste of the bright, sunny spaces within this abode. The living room with its full-length fenestration brings in a soft glow that lights up the whole space. A snug seating arrangement around a statement West-Elm center table invites one in for warm and cozy conversations. The back-wall has elegant architectural mouldings that add an old-world charm to the space. Within these mouldings are Claymen faces that bring in a touch of whimsy and child-like joy. An azure blue sofa by Asian Arts faces the azure of the ‘blue box’, connected here to the kitchen. Calming creams and whites of the drapes and furnishings are balanced by the warmth of wooden accents.
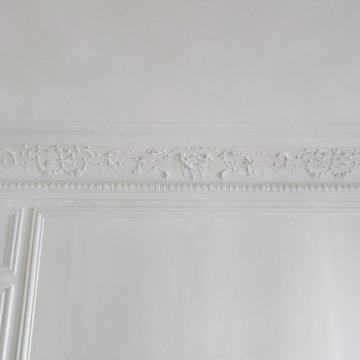
Inspiration pour un grand salon fermé avec un mur blanc, parquet clair, un sol marron et un plafond décaissé.
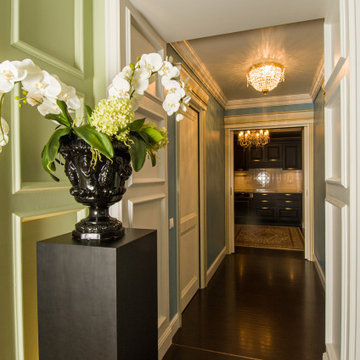
Réalisation d'un salon tradition de taille moyenne et fermé avec une salle de réception, un mur vert, parquet foncé, un sol marron, un plafond décaissé et boiseries.
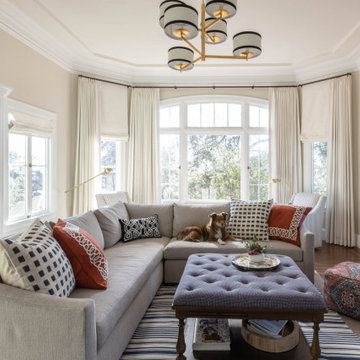
Classic, fresh, and with a touch of intriguing color. The living room is now a beautiful space where the family can relax together. The soft cream-colored walls and custom ivory drapes present a bright and open seating area with a large sectional perfect for fitting the entire family.
We played with eclectic colors and patterns in the pillows, rug, lighting, and accessories, creating a sophisticated yet welcoming space. The custom built-ins and natural wood fireplace create an elevated finish that will be in style all year ‘round.

Inspiration pour un salon design de taille moyenne et fermé avec une salle de réception, un mur gris, parquet foncé, aucune cheminée, aucun téléviseur, un sol marron et un plafond décaissé.
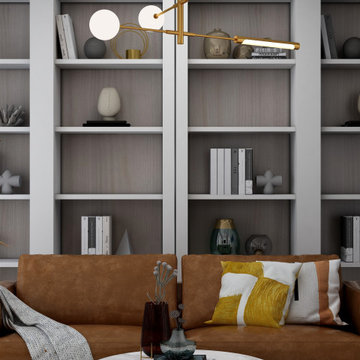
mid century modern living space characterized by accent colors, brass strokes, minimalistic modern arched built-ins, and a sleek modern fireplace design.
A perfect combination of a distressed brown leather sofa a neutral lounge chair a colorful rug and a brass-legged coffee table.
this color palette adds sophistication, elegance, and modernism to any living space.

Casa Brava
Ristrutturazione completa di appartamento da 80mq
Idée de décoration pour un petit salon gris et blanc design fermé avec un mur multicolore, un sol en carrelage de porcelaine, aucune cheminée, un téléviseur fixé au mur, un sol multicolore et un plafond décaissé.
Idée de décoration pour un petit salon gris et blanc design fermé avec un mur multicolore, un sol en carrelage de porcelaine, aucune cheminée, un téléviseur fixé au mur, un sol multicolore et un plafond décaissé.

What’s your sign? No matter the zodiac this room will provide an opportunity for self reflection and relaxation. Once you have come to terms with the past you can begin to frame your future by using the gallery wall. However, keep an eye on the clocks because you shouldn’t waste time on things you can’t change. The number one rule of a living room is to live!
Idées déco de salons fermés avec un plafond décaissé
1