Idées déco de salons fermés avec un plafond voûté
Trier par :
Budget
Trier par:Populaires du jour
1 - 20 sur 776 photos
1 sur 3

We built the wall out to make the custom millwork look built-in.
Inspiration pour un salon blanc et bois traditionnel de taille moyenne et fermé avec un téléviseur encastré, un sol marron, un mur gris, un sol en bois brun et un plafond voûté.
Inspiration pour un salon blanc et bois traditionnel de taille moyenne et fermé avec un téléviseur encastré, un sol marron, un mur gris, un sol en bois brun et un plafond voûté.

Formal living room with a stone surround fire place as the focal point. A golden chandelier hangs over the seating area.
Aménagement d'un grand salon classique fermé avec une salle de réception, un mur blanc, parquet foncé, une cheminée standard, un manteau de cheminée en pierre, aucun téléviseur, un sol marron, un plafond voûté et boiseries.
Aménagement d'un grand salon classique fermé avec une salle de réception, un mur blanc, parquet foncé, une cheminée standard, un manteau de cheminée en pierre, aucun téléviseur, un sol marron, un plafond voûté et boiseries.

This intimate sitting room almost has a Venetian feel, with ornate light fixtures, artful exposed beams, an open hearth, and an arched niche carved into the landing of the stairs.

The traditional design of this villa is softened with oversized comfy seating.
Exemple d'un salon chic fermé avec une salle de réception, un mur gris, parquet foncé, un poêle à bois, un manteau de cheminée en bois, un sol marron et un plafond voûté.
Exemple d'un salon chic fermé avec une salle de réception, un mur gris, parquet foncé, un poêle à bois, un manteau de cheminée en bois, un sol marron et un plafond voûté.
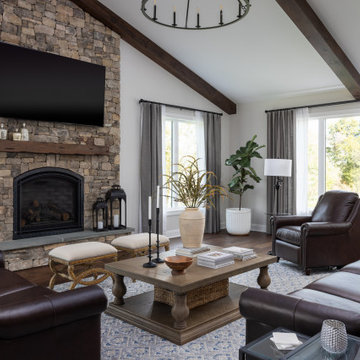
Inspiration pour un salon traditionnel de taille moyenne et fermé avec un mur beige, une cheminée standard, un manteau de cheminée en pierre, un téléviseur fixé au mur, un sol marron, poutres apparentes, un plafond voûté et parquet foncé.

Featured in Rue Magazine's 2022 winter collection. Designed by Evgenia Merson, this house uses elements of contemporary, modern and minimalist style to create a unique space filled with tons of natural light, clean lines, distinctive furniture and a warm aesthetic feel.
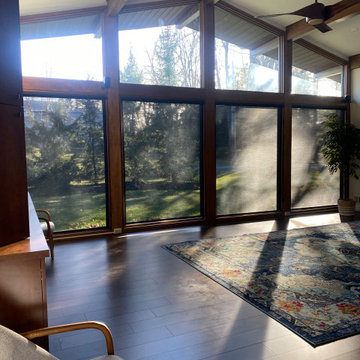
When Shannon initially contacted me, she was a tad nervous. When had been referred to me but i think a little intimidated none the less. The goal was to update the Living room.
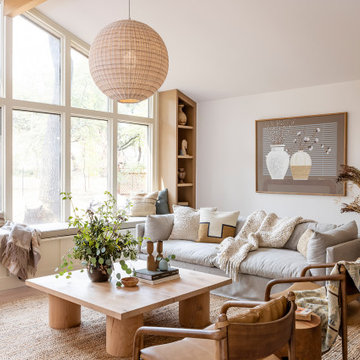
Southern California inspired living room with a neutral palate and natural materials through a grey cozy couch, woven rug, oversized wicker pendant, leather accent chairs, a custom light wood coffee table, and lots of natural lighting.

Réalisation d'un très grand salon design fermé avec un mur blanc, un sol en carrelage de porcelaine, un sol gris, un plafond voûté et un plafond en bois.

Ballentine Oak – The Grain & Saw Hardwood Collection was designed with juxtaposing striking characteristics of hand tooled saw marks and enhanced natural grain allowing the ebbs and flows of the wood species to be at the forefront.
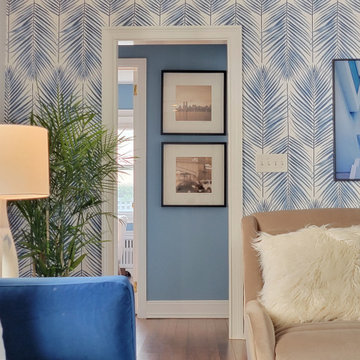
This beautiful 5,000 square foot contemporary home features 4 bedrooms and 3+ bathrooms. Shades of blue, neutrals and coastal accessories were used in the staging to emphasize the existing décor in this sun-filled abode.

Séjour aux teintes très claires qui favorisent une mise en avant du mobilier
Inspiration pour un petit salon beige et blanc craftsman fermé avec une salle de réception, un mur blanc, un sol en bois brun, une cheminée standard, un manteau de cheminée en plâtre, un téléviseur dissimulé, un sol marron et un plafond voûté.
Inspiration pour un petit salon beige et blanc craftsman fermé avec une salle de réception, un mur blanc, un sol en bois brun, une cheminée standard, un manteau de cheminée en plâtre, un téléviseur dissimulé, un sol marron et un plafond voûté.

Feature lighting, new cord sofa, paint and rug to re energise this garden room
Inspiration pour un salon design de taille moyenne et fermé avec un mur vert, un sol en bois brun, un poêle à bois, un manteau de cheminée en carrelage, un plafond voûté et du lambris de bois.
Inspiration pour un salon design de taille moyenne et fermé avec un mur vert, un sol en bois brun, un poêle à bois, un manteau de cheminée en carrelage, un plafond voûté et du lambris de bois.
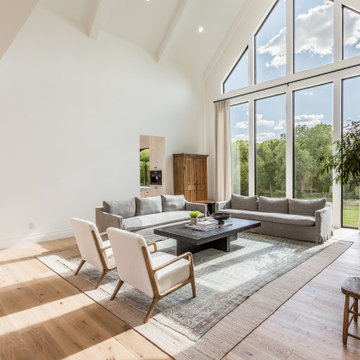
Cette image montre un grand salon traditionnel fermé avec un mur blanc, un sol en bois brun, une cheminée standard, un manteau de cheminée en pierre, un téléviseur fixé au mur, un sol beige et un plafond voûté.
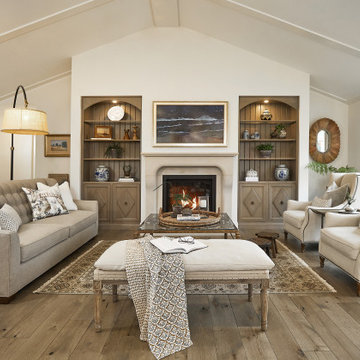
In this French country inspired living room, stunning built-ins flank the fireplace. These beautiful bookcases show off the design range custom cabinetry permits.
Cabinetry: Grabill Cabinets,
Builder: Ron Wassenaar,
Interior Designer: Diane Hasso Studios,
Photography: Ashley Avila Photography

Réalisation d'un salon champêtre fermé avec un mur blanc, un sol en bois brun, une cheminée standard, un manteau de cheminée en pierre, un téléviseur fixé au mur, un sol marron, un plafond voûté et du lambris de bois.
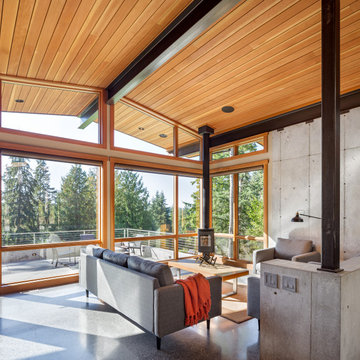
Inspiration pour un salon chalet de taille moyenne et fermé avec sol en béton ciré, un poêle à bois, aucun téléviseur et un plafond voûté.
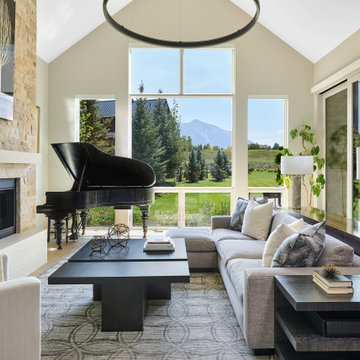
A living space with big views in Carbondale Colorado.
Aménagement d'un grand salon classique fermé avec une salle de réception, un mur beige, parquet clair, une cheminée standard, un manteau de cheminée en pierre, aucun téléviseur, un sol marron et un plafond voûté.
Aménagement d'un grand salon classique fermé avec une salle de réception, un mur beige, parquet clair, une cheminée standard, un manteau de cheminée en pierre, aucun téléviseur, un sol marron et un plafond voûté.
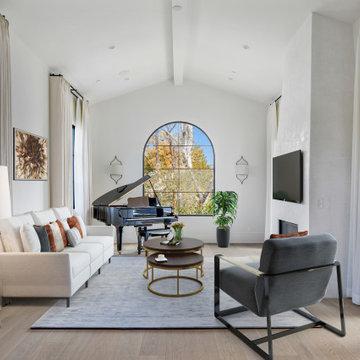
Inspiration pour un grand salon méditerranéen fermé avec une salle de réception, un mur blanc, parquet clair, une cheminée standard, un manteau de cheminée en plâtre, un téléviseur fixé au mur, un sol beige et un plafond voûté.
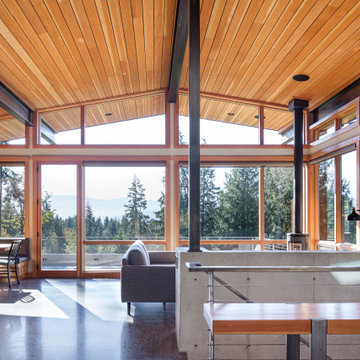
Idée de décoration pour un salon chalet de taille moyenne et fermé avec sol en béton ciré, un poêle à bois, aucun téléviseur et un plafond voûté.
Idées déco de salons fermés avec un plafond voûté
1