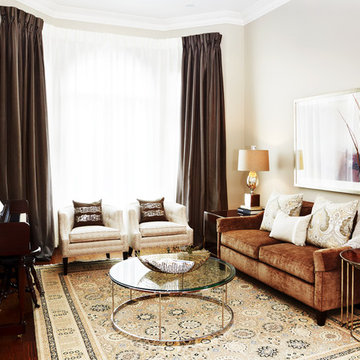Idées déco de salons fermés avec une salle de musique
Trier par :
Budget
Trier par:Populaires du jour
1 - 20 sur 2 144 photos
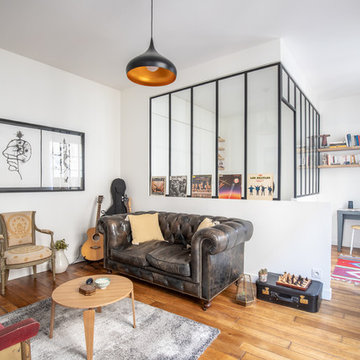
Tiphaine Popesco
Aménagement d'un salon contemporain fermé avec une salle de musique, un mur blanc, un sol en bois brun et un sol marron.
Aménagement d'un salon contemporain fermé avec une salle de musique, un mur blanc, un sol en bois brun et un sol marron.
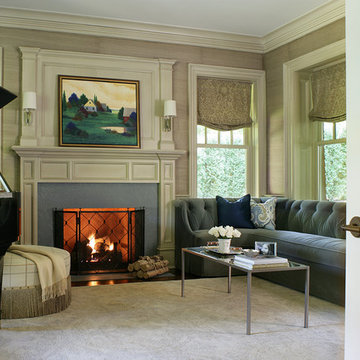
Peter Rymwid
Cette image montre un salon traditionnel de taille moyenne et fermé avec une salle de musique, un mur beige, parquet foncé, une cheminée standard, aucun téléviseur et un manteau de cheminée en pierre.
Cette image montre un salon traditionnel de taille moyenne et fermé avec une salle de musique, un mur beige, parquet foncé, une cheminée standard, aucun téléviseur et un manteau de cheminée en pierre.

Réalisation d'un salon tradition fermé avec une salle de musique, un mur gris, parquet foncé, une cheminée standard, aucun téléviseur, un sol marron, un plafond à caissons et du papier peint.
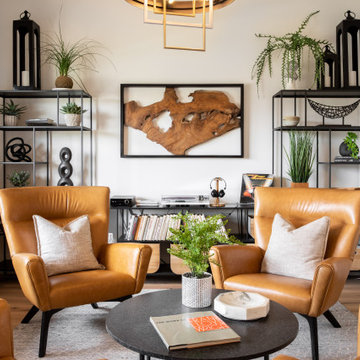
Midcentury living room with vintage stereo and wood wall art
Cette image montre un salon design de taille moyenne et fermé avec une salle de musique, un mur blanc, parquet clair, aucun téléviseur et un sol marron.
Cette image montre un salon design de taille moyenne et fermé avec une salle de musique, un mur blanc, parquet clair, aucun téléviseur et un sol marron.
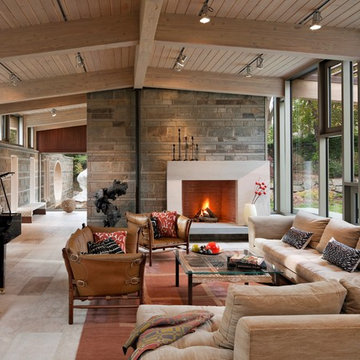
Aménagement d'un grand salon moderne fermé avec une salle de musique, une cheminée standard, un manteau de cheminée en béton, aucun téléviseur et un sol multicolore.
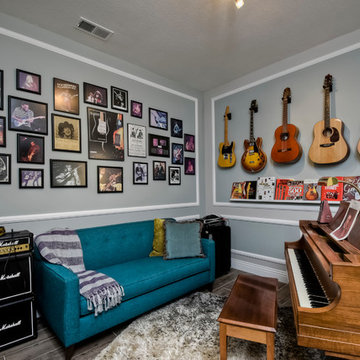
Cette photo montre un salon tendance de taille moyenne et fermé avec une salle de musique, un mur bleu, parquet foncé, aucune cheminée et aucun téléviseur.

View of Music Room at front of house.
Eric Roth Photography
Inspiration pour un salon traditionnel fermé avec une salle de musique, un mur gris, parquet clair, une cheminée standard, un manteau de cheminée en brique et aucun téléviseur.
Inspiration pour un salon traditionnel fermé avec une salle de musique, un mur gris, parquet clair, une cheminée standard, un manteau de cheminée en brique et aucun téléviseur.
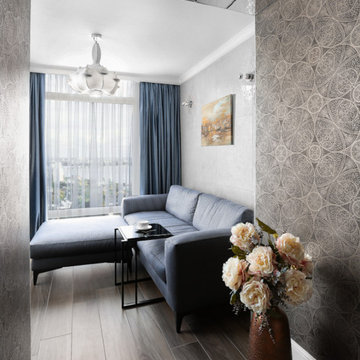
Exemple d'un petit salon tendance fermé avec une salle de musique, un mur marron, un sol en bois brun, aucune cheminée, un téléviseur indépendant et un sol marron.
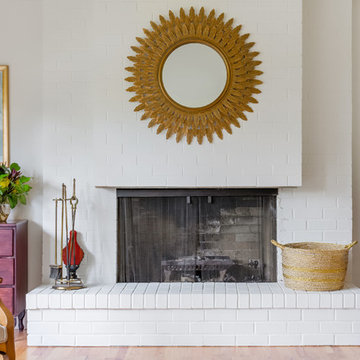
WE Studio Photography
Idées déco pour un salon éclectique de taille moyenne et fermé avec une salle de musique, un mur blanc, parquet clair, une cheminée standard, un manteau de cheminée en brique, aucun téléviseur et un sol marron.
Idées déco pour un salon éclectique de taille moyenne et fermé avec une salle de musique, un mur blanc, parquet clair, une cheminée standard, un manteau de cheminée en brique, aucun téléviseur et un sol marron.

Idées déco pour un salon classique de taille moyenne et fermé avec un mur gris, une salle de musique, un sol en bois brun, aucune cheminée, aucun téléviseur et un sol marron.
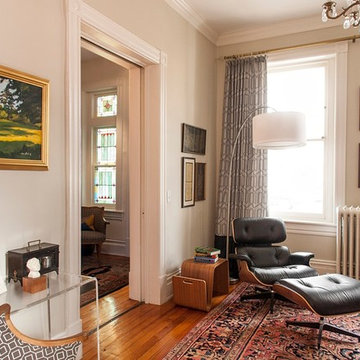
Jeff Glotzl
Inspiration pour un petit salon bohème fermé avec une salle de musique, un mur gris, un sol en bois brun, une cheminée standard, un manteau de cheminée en carrelage et aucun téléviseur.
Inspiration pour un petit salon bohème fermé avec une salle de musique, un mur gris, un sol en bois brun, une cheminée standard, un manteau de cheminée en carrelage et aucun téléviseur.

Cabin inspired living room with stone fireplace, dark olive green wainscoting walls, a brown velvet couch, twin blue floral oversized chairs, plaid rug, a dark wood coffee table, and antique chandelier lighting.

Дизайн-проект реализован Архитектором-Дизайнером Екатериной Ялалтыновой. Комплектация и декорирование - Бюро9.
Idée de décoration pour un salon tradition de taille moyenne et fermé avec une salle de musique, un mur beige, un sol en carrelage de porcelaine, aucune cheminée, un téléviseur encastré, un sol beige, un plafond décaissé et du lambris.
Idée de décoration pour un salon tradition de taille moyenne et fermé avec une salle de musique, un mur beige, un sol en carrelage de porcelaine, aucune cheminée, un téléviseur encastré, un sol beige, un plafond décaissé et du lambris.
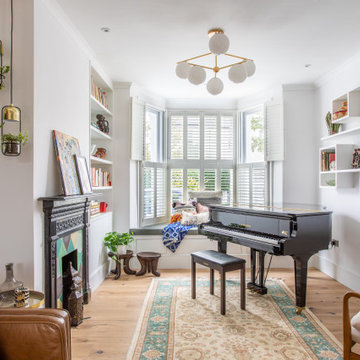
Cette image montre un salon design de taille moyenne et fermé avec une salle de musique, un mur gris, parquet clair, une cheminée standard, aucun téléviseur et un sol beige.
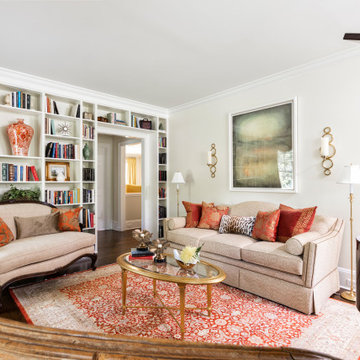
Aménagement d'un petit salon fermé avec une salle de musique, un sol marron, un mur blanc et parquet foncé.
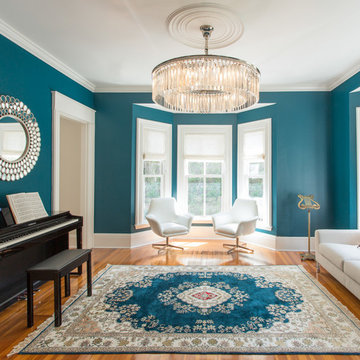
The music room is the first space you encounter upon entering the house. We used a bold turquoise on the walls to play off the color in the rug the clients purchased while on vacation in Turkey. A dramatic crystal chandelier adds a touch of sparkle and glamour.
Photo: Eric Roth
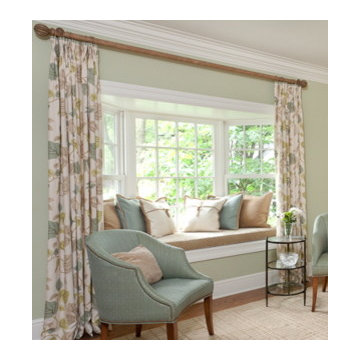
Before and After of a living room from contemporary to traditional
Réalisation d'un salon tradition de taille moyenne et fermé avec une salle de musique, un mur vert, un sol en bois brun, une cheminée standard, un manteau de cheminée en pierre et aucun téléviseur.
Réalisation d'un salon tradition de taille moyenne et fermé avec une salle de musique, un mur vert, un sol en bois brun, une cheminée standard, un manteau de cheminée en pierre et aucun téléviseur.

The site for this new house was specifically selected for its proximity to nature while remaining connected to the urban amenities of Arlington and DC. From the beginning, the homeowners were mindful of the environmental impact of this house, so the goal was to get the project LEED certified. Even though the owner’s programmatic needs ultimately grew the house to almost 8,000 square feet, the design team was able to obtain LEED Silver for the project.
The first floor houses the public spaces of the program: living, dining, kitchen, family room, power room, library, mudroom and screened porch. The second and third floors contain the master suite, four bedrooms, office, three bathrooms and laundry. The entire basement is dedicated to recreational spaces which include a billiard room, craft room, exercise room, media room and a wine cellar.
To minimize the mass of the house, the architects designed low bearing roofs to reduce the height from above, while bringing the ground plain up by specifying local Carder Rock stone for the foundation walls. The landscape around the house further anchored the house by installing retaining walls using the same stone as the foundation. The remaining areas on the property were heavily landscaped with climate appropriate vegetation, retaining walls, and minimal turf.
Other LEED elements include LED lighting, geothermal heating system, heat-pump water heater, FSA certified woods, low VOC paints and high R-value insulation and windows.
Hoachlander Davis Photography

Rich dark sitting room with a nod to the mid-century. Rich and indulgent this is a room for relaxing in a dramatic moody room
Aménagement d'un salon contemporain de taille moyenne et fermé avec une salle de musique, un mur bleu, un sol en vinyl, un poêle à bois, un manteau de cheminée en bois, un téléviseur encastré, un sol marron et du papier peint.
Aménagement d'un salon contemporain de taille moyenne et fermé avec une salle de musique, un mur bleu, un sol en vinyl, un poêle à bois, un manteau de cheminée en bois, un téléviseur encastré, un sol marron et du papier peint.
Idées déco de salons fermés avec une salle de musique
1
