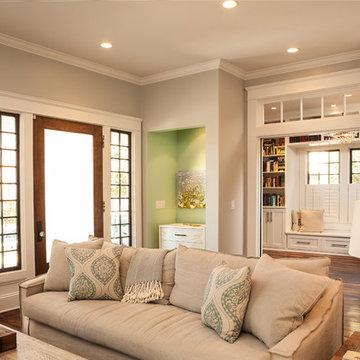Idées déco de salons fermés
Trier par :
Budget
Trier par:Populaires du jour
1 - 20 sur 69 photos
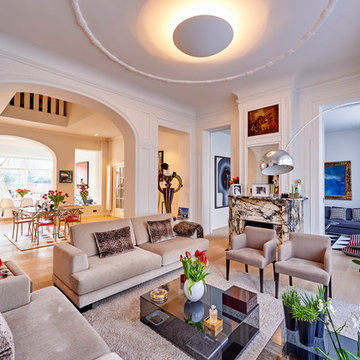
Réalisation d'un salon design fermé avec une salle de réception, un mur blanc, parquet clair, une cheminée standard, un manteau de cheminée en pierre, un sol beige et éclairage.
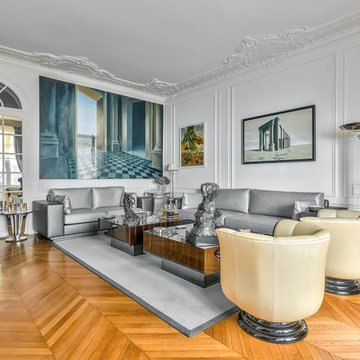
Exemple d'un salon gris et blanc chic fermé avec un mur blanc, un sol en bois brun et un sol marron.

撮影:西川公朗
Idées déco pour un salon moderne fermé avec un mur blanc, parquet clair et canapé noir.
Idées déco pour un salon moderne fermé avec un mur blanc, parquet clair et canapé noir.

Donna Griffith Photography
Idées déco pour un grand salon classique fermé avec un mur blanc, parquet foncé, une cheminée ribbon, un manteau de cheminée en métal, une salle de réception, aucun téléviseur, un sol marron et éclairage.
Idées déco pour un grand salon classique fermé avec un mur blanc, parquet foncé, une cheminée ribbon, un manteau de cheminée en métal, une salle de réception, aucun téléviseur, un sol marron et éclairage.

Paul Craig photo for Cochrane Design www.cochranedesign.com
©Paul Craig 2014 All Rights Reserved
Aménagement d'un salon classique de taille moyenne et fermé avec une salle de réception, un mur bleu, une cheminée standard et un sol gris.
Aménagement d'un salon classique de taille moyenne et fermé avec une salle de réception, un mur bleu, une cheminée standard et un sol gris.
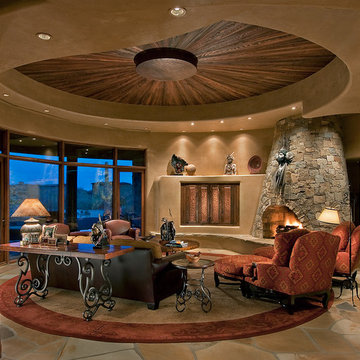
Mark Boisclair - Photography
Terry Kilbane - Architecture,
Traditional Southwest home with round living room.
Project designed by Susie Hersker’s Scottsdale interior design firm Design Directives. Design Directives is active in Phoenix, Paradise Valley, Cave Creek, Carefree, Sedona, and beyond.
For more about Design Directives, click here: https://susanherskerasid.com/
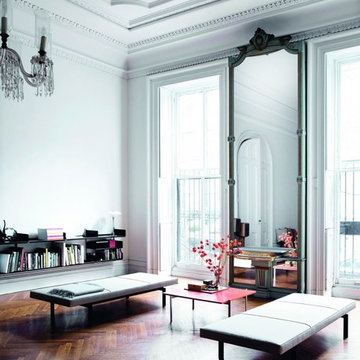
224 Seiten, 219 Farbfotos
21 x 25 cm, gebunden
€ [D] 29,95 / € [A] 30,80 / sFr. 40.90
ISBN: 978-3-7667-2069-6
Exemple d'un grand salon éclectique fermé avec une salle de réception, un mur blanc et parquet foncé.
Exemple d'un grand salon éclectique fermé avec une salle de réception, un mur blanc et parquet foncé.
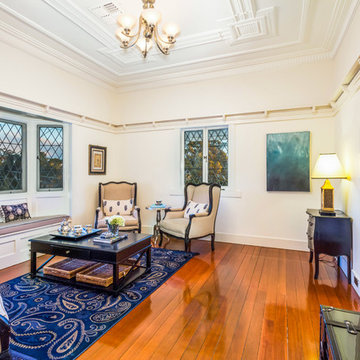
Photo: www.realestatepics.com.au
Aménagement d'un salon classique fermé avec une salle de réception, un mur blanc, un sol en bois brun et aucun téléviseur.
Aménagement d'un salon classique fermé avec une salle de réception, un mur blanc, un sol en bois brun et aucun téléviseur.
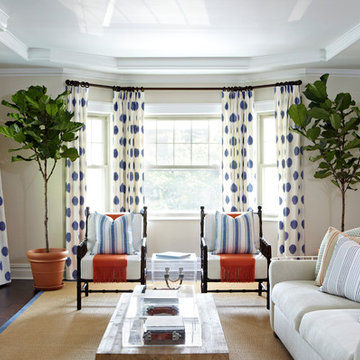
Jacob Snavely
Idées déco pour un salon bord de mer fermé avec une salle de réception, un mur beige, parquet foncé, une cheminée standard, un manteau de cheminée en brique et un téléviseur fixé au mur.
Idées déco pour un salon bord de mer fermé avec une salle de réception, un mur beige, parquet foncé, une cheminée standard, un manteau de cheminée en brique et un téléviseur fixé au mur.

We were commissioned to transform a tired Victorian mansion flat in Sloane Street into an elegant contemporary apartment. Although the original layout has largely been retained, extensive structural alterations were carried out to improve the relationships between the various spaces. This required close liason with The Cadogan Estate.
Photographer: Bruce Hemming
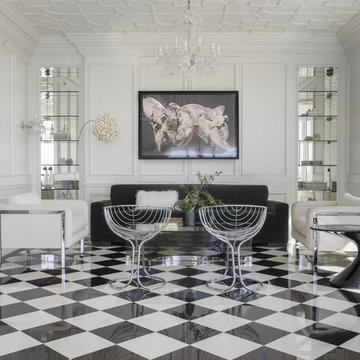
Idée de décoration pour un salon bohème fermé et de taille moyenne avec une salle de réception, un mur blanc, un sol en carrelage de porcelaine et un sol multicolore.
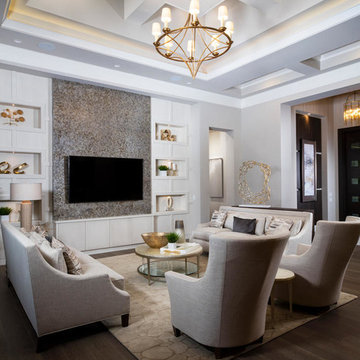
Idée de décoration pour un grand salon tradition fermé avec un mur gris, un téléviseur encastré, parquet foncé, aucune cheminée et un sol marron.
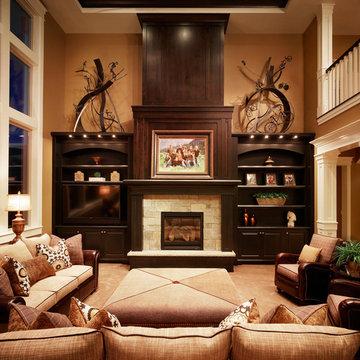
Winner of People's Choice Award, Best Architecture, and various judges choice awards. Built by McEwan Custom Homes.
Réalisation d'un grand salon tradition fermé avec une salle de réception, un mur beige, moquette, aucune cheminée, aucun téléviseur, un sol beige et éclairage.
Réalisation d'un grand salon tradition fermé avec une salle de réception, un mur beige, moquette, aucune cheminée, aucun téléviseur, un sol beige et éclairage.
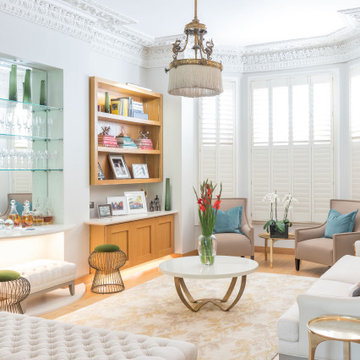
A formal lounge has been selected to complement the stunning original features and natural light. Elegant cream sofas, bespoke built in bookshelves, an atique chandelier and a mirrored alcove make the best of this lovely light room. This project was completed by Absolute Project Management, interior design and project management for home renovations in the London and Brighton and Hove area. Click here to find out more about Absolute Project Management: https://absoluteprojectmanagement.com/
Click here to see more of this project: https://absoluteprojectmanagement.com/portfolio/kristin-hampstead/

Angie Seckinger
Inspiration pour un grand salon traditionnel fermé avec un mur beige, une cheminée standard, un manteau de cheminée en pierre, éclairage et un plafond voûté.
Inspiration pour un grand salon traditionnel fermé avec un mur beige, une cheminée standard, un manteau de cheminée en pierre, éclairage et un plafond voûté.

This ceiling was designed and detailed by dSPACE Studio. We created a custom plaster mold that was fabricated by a Chicago plaster company and installed and finished on-site.
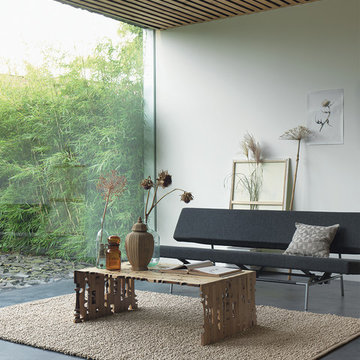
Inspiration pour un salon minimaliste de taille moyenne et fermé avec une salle de réception et un mur blanc.
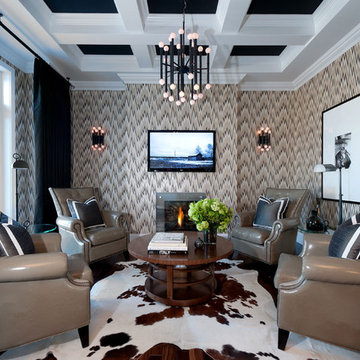
D&M Images
Inspiration pour un salon design de taille moyenne et fermé avec un mur beige et un téléviseur fixé au mur.
Inspiration pour un salon design de taille moyenne et fermé avec un mur beige et un téléviseur fixé au mur.

The Living Room is inspired by the Federal style. The elaborate plaster ceiling was designed by Tom Felton and fabricated by Foster Reeve's Studio. Coffers and ornament are derived from the classic details interpreted at the time of the early American colonies. The mantle was also designed by Tom to continue the theme of the room. the wonderful peach color on the walls compliments the painting, rug and fabrics. Chris Cooper photographer.
Idées déco de salons fermés
1
