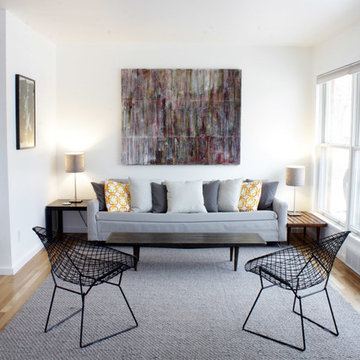Idées déco de salons fermés
Trier par :
Budget
Trier par:Populaires du jour
1 - 20 sur 732 photos

Réalisation d'un salon tradition de taille moyenne et fermé avec une salle de réception, un sol en bois brun, une cheminée ribbon, un manteau de cheminée en pierre, un mur blanc et un sol marron.

Réalisation d'un salon tradition de taille moyenne et fermé avec une cheminée standard, un téléviseur fixé au mur, un mur beige, un sol en bois brun, un manteau de cheminée en plâtre et un sol beige.

Réalisation d'un salon craftsman fermé avec une bibliothèque ou un coin lecture, un mur gris, parquet clair, une cheminée standard, un manteau de cheminée en carrelage et aucun téléviseur.
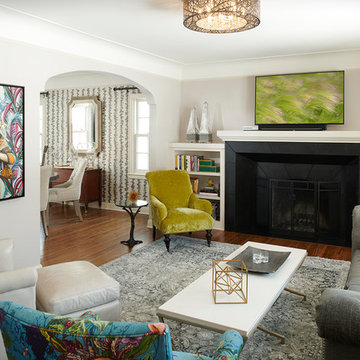
Inspiration pour un salon traditionnel fermé avec un mur gris, un téléviseur fixé au mur, un sol en bois brun et une cheminée standard.

This formal living room is anything but stiff. These teal-blue lacquered walls give this front living room a kick of personality that you can see the moment you walk into the house.
Photo by Emily Minton Redfield
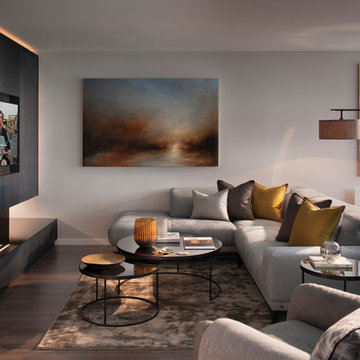
Inspiration pour un salon design de taille moyenne et fermé avec un mur gris, parquet foncé, un téléviseur fixé au mur et un sol marron.
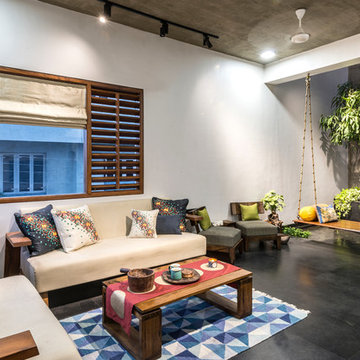
Exemple d'un salon asiatique fermé avec un mur blanc, une salle de réception et un sol noir.

Aménagement d'un grand salon montagne fermé avec parquet clair, une cheminée standard, un manteau de cheminée en pierre, un téléviseur fixé au mur, une salle de réception, un mur beige et un sol marron.
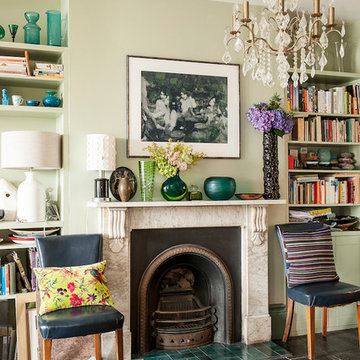
Photograph David Merewether
Cette photo montre un salon éclectique de taille moyenne et fermé avec une salle de réception, un mur vert, parquet peint, un manteau de cheminée en pierre et une cheminée standard.
Cette photo montre un salon éclectique de taille moyenne et fermé avec une salle de réception, un mur vert, parquet peint, un manteau de cheminée en pierre et une cheminée standard.
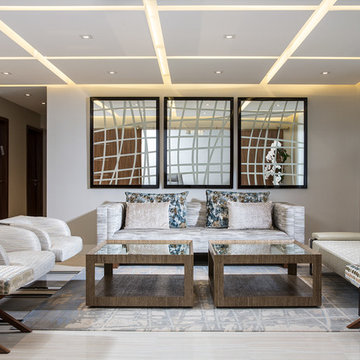
General Contractor: Century Builders
Interior Designer: RU Design
Exemple d'un salon tendance de taille moyenne et fermé avec une salle de réception, un mur blanc, un sol en marbre, aucune cheminée et aucun téléviseur.
Exemple d'un salon tendance de taille moyenne et fermé avec une salle de réception, un mur blanc, un sol en marbre, aucune cheminée et aucun téléviseur.
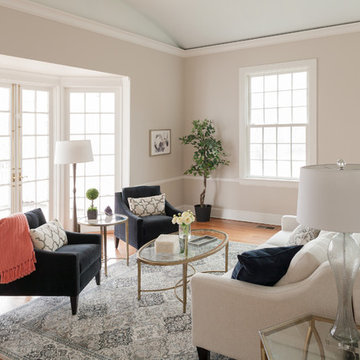
Sequined Asphault Studio
Inspiration pour un salon traditionnel de taille moyenne et fermé avec une salle de réception, un mur blanc et parquet clair.
Inspiration pour un salon traditionnel de taille moyenne et fermé avec une salle de réception, un mur blanc et parquet clair.
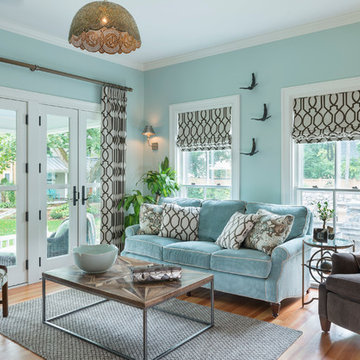
Nat Rea
Cette photo montre un salon chic fermé avec un mur bleu et un sol en bois brun.
Cette photo montre un salon chic fermé avec un mur bleu et un sol en bois brun.
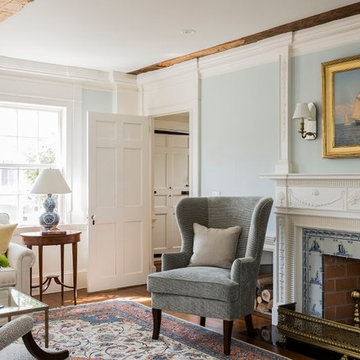
WKD’s design specialty in quality historic preservation ensured that the integrity of this home’s interior and exterior architecture was kept intact. The design mission was to preserve, restore and renovate the home in a manner that celebrated its heritage, while recognizing and accommodating today’s lifestyle and technology. Drawing from the home’s original details, WKD re-designed a friendly entry (including the exterior landscape approach) and kitchen area, integrating it into the existing hearth room. We also created a new stair to the second floor, eliminating the small, steep winding stair. New colors, wallpaper, furnishings and lighting make for a family friendly, welcoming home.
The project has been published several times. Click below to read:
October 2014 Northshore Magazine
Spring 2013 Kitchen Trends Magazine
Spring 2013 Bathroom Trends Magazine
Photographer: MIchael Lee

Matt Bolt, Charleston Home + Design Magazine
Cette image montre un petit salon traditionnel fermé avec une bibliothèque ou un coin lecture, un mur jaune et un sol en bois brun.
Cette image montre un petit salon traditionnel fermé avec une bibliothèque ou un coin lecture, un mur jaune et un sol en bois brun.

Exemple d'un grand salon chic fermé avec une bibliothèque ou un coin lecture, parquet foncé, une cheminée standard, un mur beige, un manteau de cheminée en bois, aucun téléviseur et un sol marron.

Jeff Garland Photography
Inspiration pour un salon méditerranéen de taille moyenne et fermé avec aucune cheminée, aucun téléviseur, un mur marron, moquette et un sol rouge.
Inspiration pour un salon méditerranéen de taille moyenne et fermé avec aucune cheminée, aucun téléviseur, un mur marron, moquette et un sol rouge.

Dennis Mayer Photographer
Aménagement d'un salon classique fermé et de taille moyenne avec un mur gris, un sol en bois brun et un sol marron.
Aménagement d'un salon classique fermé et de taille moyenne avec un mur gris, un sol en bois brun et un sol marron.
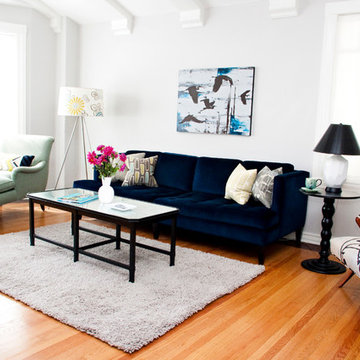
Living Room
Aménagement d'un salon éclectique de taille moyenne et fermé avec un mur blanc, un sol en bois brun, une salle de réception et aucun téléviseur.
Aménagement d'un salon éclectique de taille moyenne et fermé avec un mur blanc, un sol en bois brun, une salle de réception et aucun téléviseur.

This photo showcases Kim Parker's signature style of interior design, and is featured in the critically acclaimed design book/memoir Kim Parker Home: A Life in Design, published in 2008 by Harry N. Abrams. Kim Parker Home received rave reviews and endorsements from The Times of London, Living etc., Image Interiors, Vanity Fair, EcoSalon, Page Six and The U.K. Press Association.
Photo credit: Albert Vecerka
Idées déco de salons fermés
1
