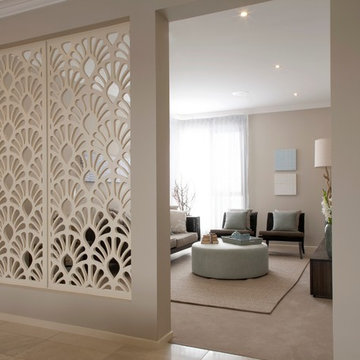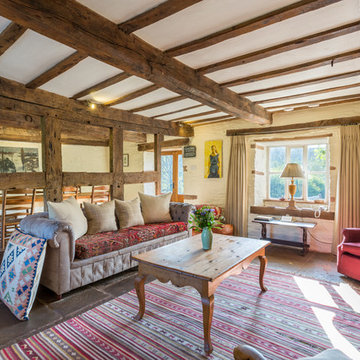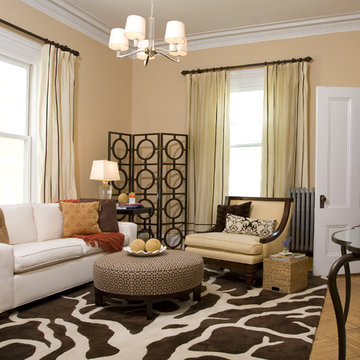Idées déco de salons fermés
Trier par :
Budget
Trier par:Populaires du jour
1 - 19 sur 19 photos
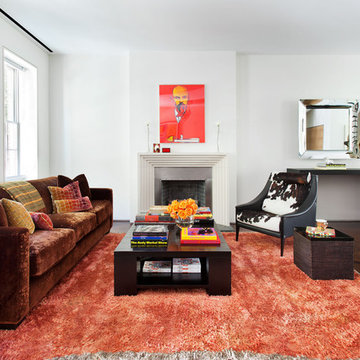
"Revival” implies a retread of an old idea—not our interests at Axis Mundi. So when renovating an 1840s Greek Revival brownstone, subversion was on our minds. The landmarked exterior remains unchanged, as does the residence’s unalterable 19-foot width. Inside, however, a pristine white space forms a backdrop for art by Warhol, Basquiat and Haring, as well as intriguing furnishings drawn from the continuum of modern design—pieces by Dalí and Gaudí, Patrick Naggar and Poltrona Frau, Armani and Versace. The architectural envelope references iconic 20th-century figures and genres: Jean Prouvé-like shutters in the kitchen, an industrial-chic bronze staircase and a ground-floor screen employing cast glass salvaged from Gio Ponti’s 1950s design for Alitalia’s Fifth Avenue showroom (paired with mercury mirror and set within a bronze grid). Unable to resist a bit of our usual wit, Greek allusions appear in a dining room fireplace that reimagines classicism in a contemporary fashion and lampshades that slyly recall the drapery of Greek sculpture.
Size: 2,550 sq. ft.
Design Team: John Beckmann and Richard Rosenbloom
Photography: Adriana Bufi, Andrew Garn, and Annie Schlecter
© Axis Mundi Design LLC
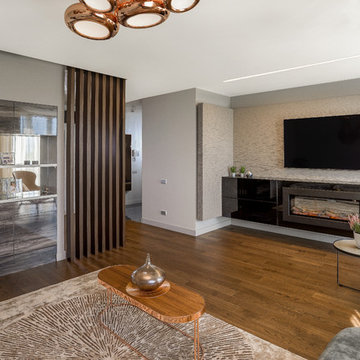
Дизайнер Задикян Ася
ООО "Архитектурная мастерская "АРХИПРОЕКТ"
Член Союза Дизайнеров России
Inspiration pour un salon design fermé avec une salle de réception, un mur blanc, un sol en bois brun, une cheminée ribbon, un téléviseur fixé au mur et un sol marron.
Inspiration pour un salon design fermé avec une salle de réception, un mur blanc, un sol en bois brun, une cheminée ribbon, un téléviseur fixé au mur et un sol marron.
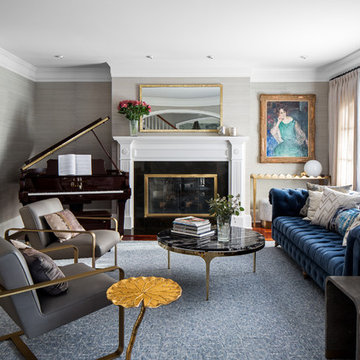
Sean Litchfield
Idées déco pour un salon classique de taille moyenne et fermé avec un mur gris, une cheminée standard, un manteau de cheminée en plâtre, un sol marron, une salle de réception, parquet foncé et aucun téléviseur.
Idées déco pour un salon classique de taille moyenne et fermé avec un mur gris, une cheminée standard, un manteau de cheminée en plâtre, un sol marron, une salle de réception, parquet foncé et aucun téléviseur.
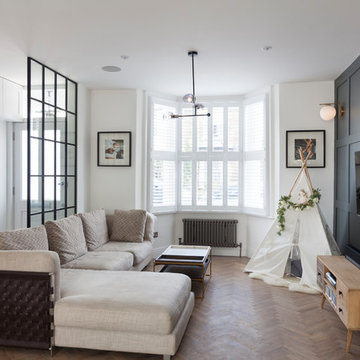
Nathalie Priem
Aménagement d'un petit salon classique fermé avec un mur blanc, parquet clair et un téléviseur fixé au mur.
Aménagement d'un petit salon classique fermé avec un mur blanc, parquet clair et un téléviseur fixé au mur.
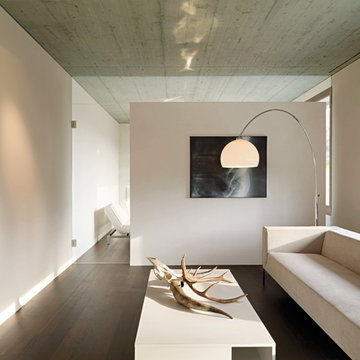
Exemple d'un salon moderne de taille moyenne et fermé avec un mur blanc.
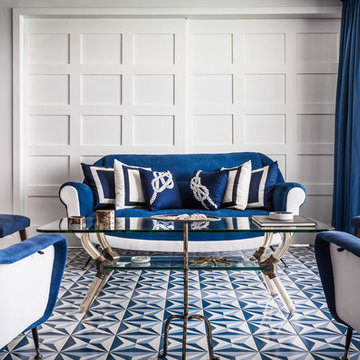
Living Room, with telescoping doors to Office. Photo by Emilio Collavino.
Réalisation d'un salon marin fermé avec un mur blanc.
Réalisation d'un salon marin fermé avec un mur blanc.
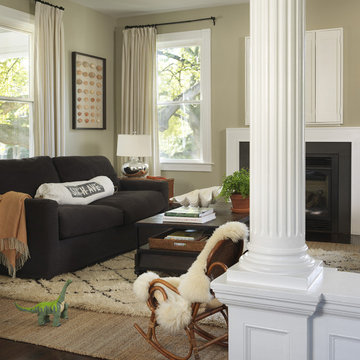
photo taken by Nat Rea photography
Cette photo montre un salon chic fermé avec une cheminée standard.
Cette photo montre un salon chic fermé avec une cheminée standard.
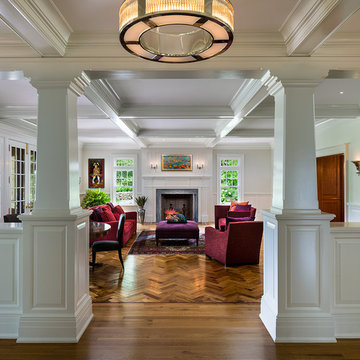
Tom Crane
Cette image montre un grand salon traditionnel fermé avec une salle de réception, un mur blanc, un sol en bois brun, une cheminée standard, aucun téléviseur, un manteau de cheminée en bois et un sol marron.
Cette image montre un grand salon traditionnel fermé avec une salle de réception, un mur blanc, un sol en bois brun, une cheminée standard, aucun téléviseur, un manteau de cheminée en bois et un sol marron.
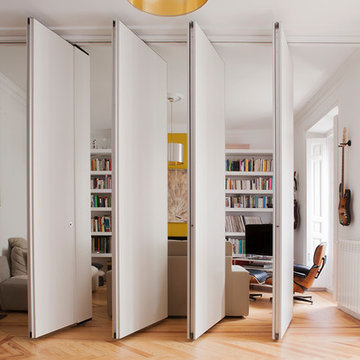
Cette photo montre un salon tendance de taille moyenne et fermé avec une bibliothèque ou un coin lecture, un mur blanc et un sol en bois brun.
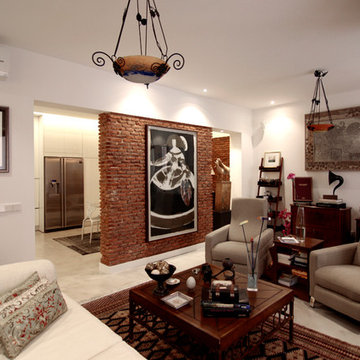
light architecture studio
Aménagement d'un salon classique de taille moyenne et fermé avec une salle de réception, un mur blanc, aucune cheminée et aucun téléviseur.
Aménagement d'un salon classique de taille moyenne et fermé avec une salle de réception, un mur blanc, aucune cheminée et aucun téléviseur.
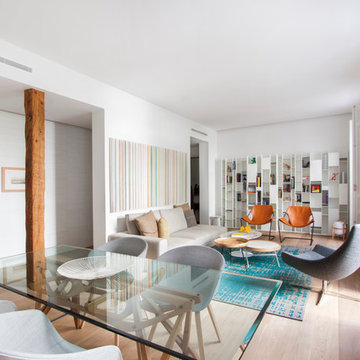
Fotografía: Adriana Merlo/BATAVIA
Exemple d'un salon tendance de taille moyenne et fermé avec un mur blanc et parquet clair.
Exemple d'un salon tendance de taille moyenne et fermé avec un mur blanc et parquet clair.
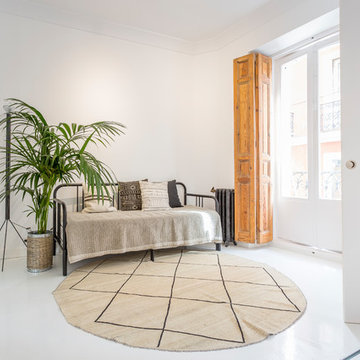
Cette photo montre un salon méditerranéen fermé avec une salle de réception, un mur blanc et un sol blanc.
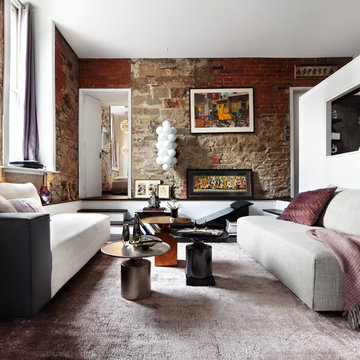
lisa petrole
Réalisation d'un salon bohème fermé avec une salle de réception, un mur blanc, aucune cheminée et aucun téléviseur.
Réalisation d'un salon bohème fermé avec une salle de réception, un mur blanc, aucune cheminée et aucun téléviseur.
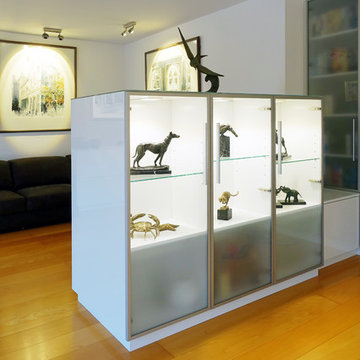
Peter Eckerle
Aménagement d'un salon contemporain fermé avec un mur blanc, parquet clair et un téléviseur dissimulé.
Aménagement d'un salon contemporain fermé avec un mur blanc, parquet clair et un téléviseur dissimulé.
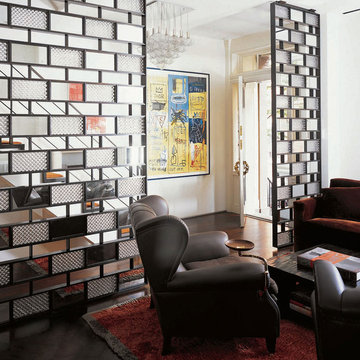
"Revival” implies a retread of an old idea—not our interests at Axis Mundi. So when renovating an 1840s Greek Revival brownstone, subversion was on our minds. The landmarked exterior remains unchanged, as does the residence’s unalterable 19-foot width. Inside, however, a pristine white space forms a backdrop for art by Warhol, Basquiat and Haring, as well as intriguing furnishings drawn from the continuum of modern design—pieces by Dalí and Gaudí, Patrick Naggar and Poltrona Frau, Armani and Versace. The architectural envelope references iconic 20th-century figures and genres: Jean Prouvé-like shutters in the kitchen, an industrial-chic bronze staircase and a ground-floor screen employing cast glass salvaged from Gio Ponti’s 1950s design for Alitalia’s Fifth Avenue showroom (paired with mercury mirror and set within a bronze grid). Unable to resist a bit of our usual wit, Greek allusions appear in a dining room fireplace that reimagines classicism in a contemporary fashion and lampshades that slyly recall the drapery of Greek sculpture.
Size: 2,550 sq. ft.
Design Team: John Beckmann and Richard Rosenbloom
Photography: Adriana Bufi, Andrew Garn, and Annie Schlecter
© Axis Mundi Design LLC
Idées déco de salons fermés
1
