Idées déco de salons gris avec un bar de salon
Trier par :
Budget
Trier par:Populaires du jour
1 - 20 sur 880 photos
1 sur 3
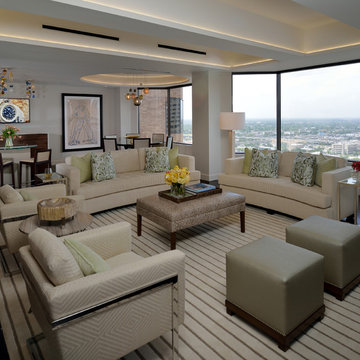
Miro Dvorscak
Cette image montre un salon design de taille moyenne et ouvert avec un bar de salon, un mur gris, parquet foncé, une cheminée ribbon, un manteau de cheminée en pierre et un téléviseur fixé au mur.
Cette image montre un salon design de taille moyenne et ouvert avec un bar de salon, un mur gris, parquet foncé, une cheminée ribbon, un manteau de cheminée en pierre et un téléviseur fixé au mur.

Inspiration pour un salon minimaliste de taille moyenne et ouvert avec un mur gris, un sol en bois brun, un téléviseur fixé au mur, un sol gris et un bar de salon.
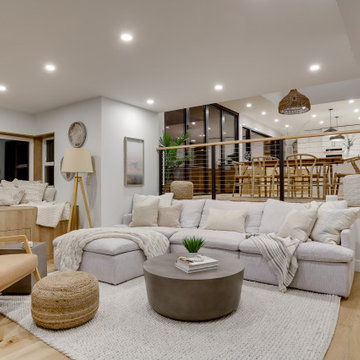
Before the transformation, this space was dark and separated from the kitchen and dining area. Now it is a cozy and seamless extension of the adjoining spaces.
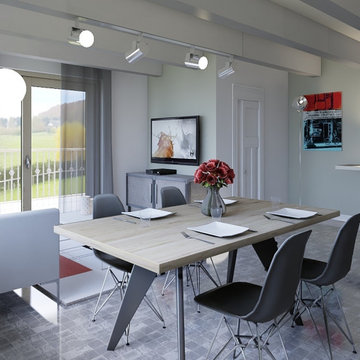
Soggiorno aperto con divano letto e annessa cucina e bancone con mobile bar e dispensa sopseso.
Dettaglio angolo tv
Réalisation d'un salon minimaliste de taille moyenne et ouvert avec un bar de salon, un mur gris, un sol en carrelage de porcelaine, aucune cheminée, un téléviseur fixé au mur et un sol gris.
Réalisation d'un salon minimaliste de taille moyenne et ouvert avec un bar de salon, un mur gris, un sol en carrelage de porcelaine, aucune cheminée, un téléviseur fixé au mur et un sol gris.
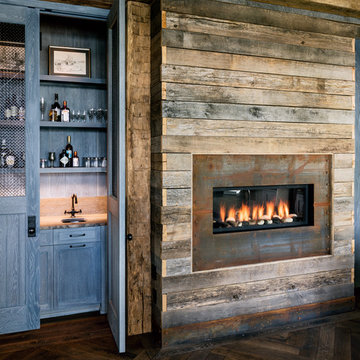
Interior Design by Beth Wangman, i4design
Idées déco pour un salon campagne avec un bar de salon.
Idées déco pour un salon campagne avec un bar de salon.
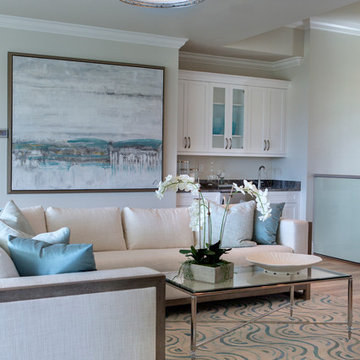
The rug in this living room loft mimics the rolling waves of the Gulf Coast waters.
Cette image montre un grand salon marin ouvert avec un bar de salon, un mur beige et parquet clair.
Cette image montre un grand salon marin ouvert avec un bar de salon, un mur beige et parquet clair.
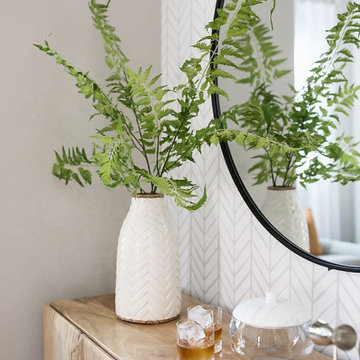
Idée de décoration pour un petit salon vintage fermé avec un bar de salon et un mur gris.
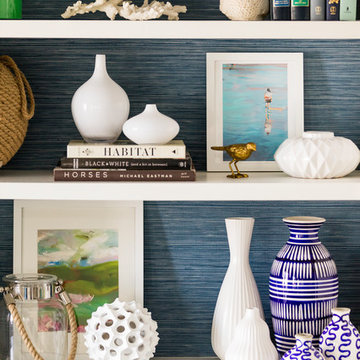
This project was featured in Midwest Home magazine as the winner of ASID Life in Color. The addition of a kitchen with custom shaker-style cabinetry and a large shiplap island is perfect for entertaining and hosting events for family and friends. Quartz counters that mimic the look of marble were chosen for their durability and ease of maintenance. Open shelving with brass sconces above the sink create a focal point for the large open space.
Putting a modern spin on the traditional nautical/coastal theme was a goal. We took the quintessential palette of navy and white and added pops of green, stylish patterns, and unexpected artwork to create a fresh bright space. Grasscloth on the back of the built in bookshelves and console table along with rattan and the bentwood side table add warm texture. Finishes and furnishings were selected with a practicality to fit their lifestyle and the connection to the outdoors. A large sectional along with the custom cocktail table in the living room area provide ample room for game night or a quiet evening watching movies with the kids.
To learn more visit https://k2interiordesigns.com
To view article in Midwest Home visit https://midwesthome.com/interior-spaces/life-in-color-2019/
Photography - Spacecrafting
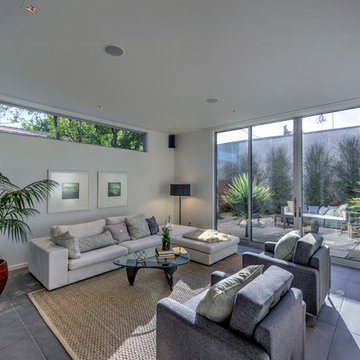
Living Room
Cette photo montre un salon moderne de taille moyenne et ouvert avec un bar de salon, un mur blanc, un sol en carrelage de porcelaine, aucune cheminée, un téléviseur fixé au mur et un sol gris.
Cette photo montre un salon moderne de taille moyenne et ouvert avec un bar de salon, un mur blanc, un sol en carrelage de porcelaine, aucune cheminée, un téléviseur fixé au mur et un sol gris.

Inspiration pour un grand salon bohème ouvert avec un bar de salon, un mur gris, un sol en carrelage de porcelaine, une cheminée ribbon, un manteau de cheminée en pierre, un téléviseur fixé au mur, un sol beige et du papier peint.
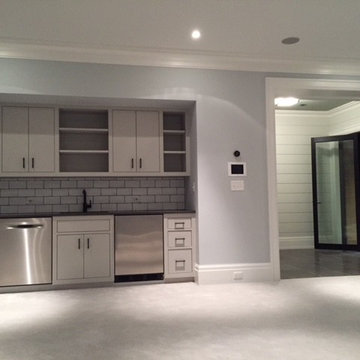
Idée de décoration pour un grand salon tradition fermé avec un bar de salon, un mur gris, moquette, une cheminée ribbon, un manteau de cheminée en carrelage et un sol gris.
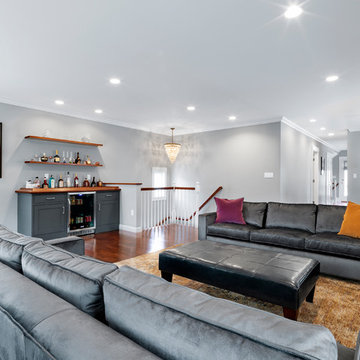
Open plan design; numerous interior walls removed to maximize light, air, and connection.
Patrick Rogers Photography
Réalisation d'un grand salon design ouvert avec un bar de salon, un mur gris, un sol en bois brun, une cheminée ribbon, un manteau de cheminée en pierre et un téléviseur encastré.
Réalisation d'un grand salon design ouvert avec un bar de salon, un mur gris, un sol en bois brun, une cheminée ribbon, un manteau de cheminée en pierre et un téléviseur encastré.
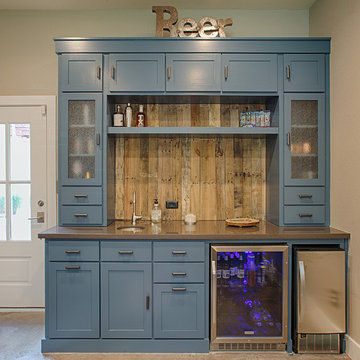
Idée de décoration pour un salon chalet de taille moyenne et fermé avec un bar de salon, un mur beige, sol en béton ciré et un téléviseur fixé au mur.
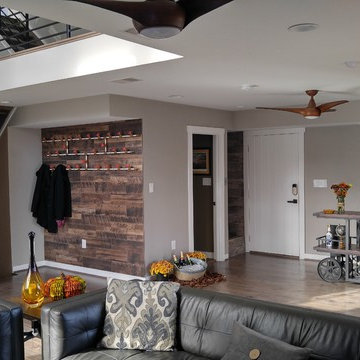
Aménagement d'un grand salon industriel ouvert avec un bar de salon, un mur gris, un sol en bois brun et un sol marron.
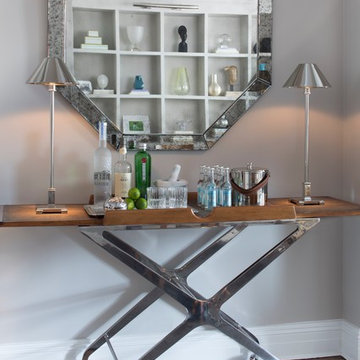
Entryway decor mirror and console. Photo by Sigurjón Gudjónsson
Cette image montre un grand salon bohème fermé avec un bar de salon, un mur gris, moquette et aucun téléviseur.
Cette image montre un grand salon bohème fermé avec un bar de salon, un mur gris, moquette et aucun téléviseur.
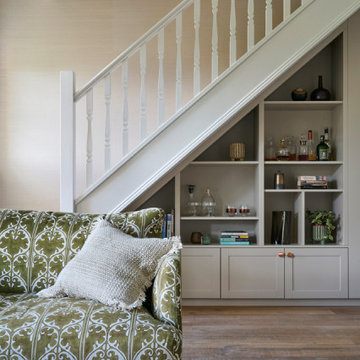
Inspired by fantastic views, there was a strong emphasis on natural materials and lots of textures to create a hygge space.
Making full use of that awkward space under the stairs creating a bespoke made cabinet that could double as a home bar/drinks area
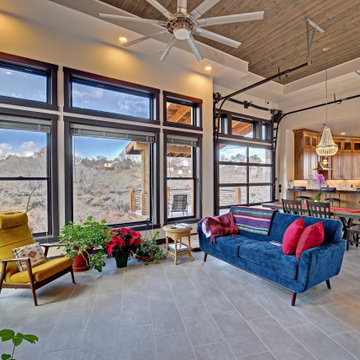
Henry's Home is a single-bedroom industrial house featuring a Glass Garage Door opening the Dining Room up to a Back Porch with panoramic views. When it comes to style, this small house packs a big punch.
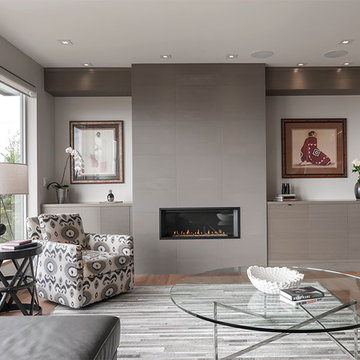
Living Room in a Contemporary Custom Home. Design by Mari Kushino Design, Construction by Aryze Development, Cabinets by Thomas Phillips Woodworking, Flooring by Island Floor Centre Ltd. & Photography by Jody Beck Photography.
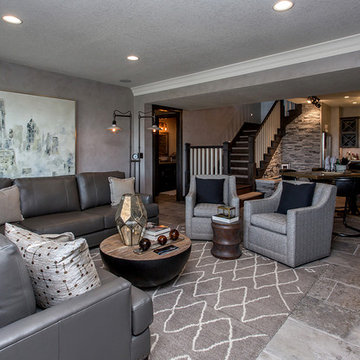
Inspiration pour un grand salon traditionnel ouvert avec un bar de salon, un mur gris, un sol en carrelage de céramique et un sol gris.
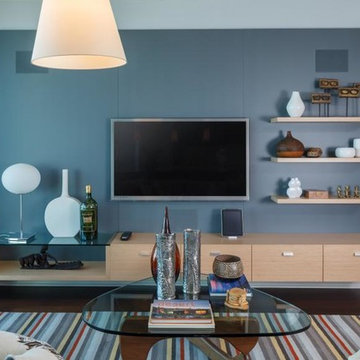
Cette photo montre un salon asiatique de taille moyenne et ouvert avec un bar de salon, un mur bleu, parquet foncé, aucune cheminée et un téléviseur fixé au mur.
Idées déco de salons gris avec un bar de salon
1