Idées déco de salons gris avec un plafond en lambris de bois
Trier par :
Budget
Trier par:Populaires du jour
1 - 20 sur 133 photos

Cette image montre un salon design avec un sol en bois brun, aucune cheminée et un plafond en lambris de bois.

Cette photo montre un salon bord de mer de taille moyenne et ouvert avec un mur bleu, un sol en vinyl, un téléviseur fixé au mur, un sol marron, un plafond en lambris de bois et du papier peint.

A custom entertainment unit was designed to be a focal point in the Living Room. A centrally placed gas fireplace visually anchors the room, with an generous offering of storage cupboards & shelves above. The large-panel cupboard doors slide across the open shelving to reveal a hidden TV alcove.
Photo by Dave Kulesza.
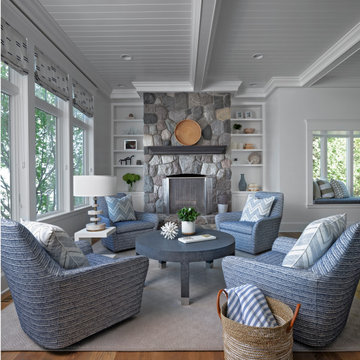
Idée de décoration pour un salon marin avec un plafond en lambris de bois.

Inspiration pour un salon ethnique avec moquette, une cheminée standard, un manteau de cheminée en pierre et un plafond en lambris de bois.

Cette photo montre un salon tendance ouvert avec un mur gris, une cheminée standard, un manteau de cheminée en pierre, un téléviseur fixé au mur, un sol gris et un plafond en lambris de bois.

Idées déco pour un salon contemporain avec un mur noir, un sol en bois brun, une cheminée ribbon, un manteau de cheminée en brique, un plafond en lambris de bois, un plafond voûté et du lambris de bois.
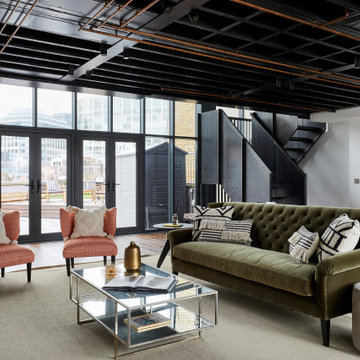
architectural elements, black and white, East London, reception room, urban style
Idée de décoration pour un grand salon urbain avec une salle de réception, un plafond en lambris de bois, un mur blanc, parquet foncé et un sol marron.
Idée de décoration pour un grand salon urbain avec une salle de réception, un plafond en lambris de bois, un mur blanc, parquet foncé et un sol marron.
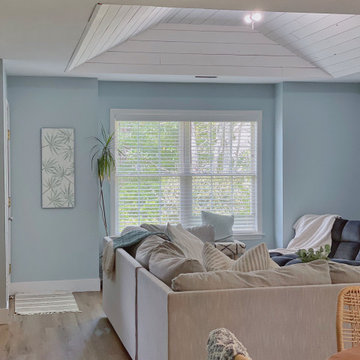
Cette image montre un petit salon marin avec un mur bleu, un sol en vinyl, un sol marron et un plafond en lambris de bois.
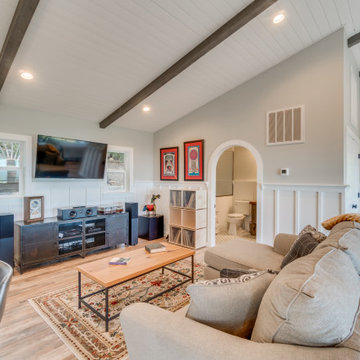
Wainscoting continues throughout the entire living space for decoration and for durability for the AirBnB use. Ceiling feature exposed (faux) beams with inserted shiplap and recessed lighting. The small space of the cottage required tight/multi space use

Cette photo montre un petit salon nature ouvert avec un mur blanc, un sol en bois brun, un téléviseur encastré, un sol marron et un plafond en lambris de bois.
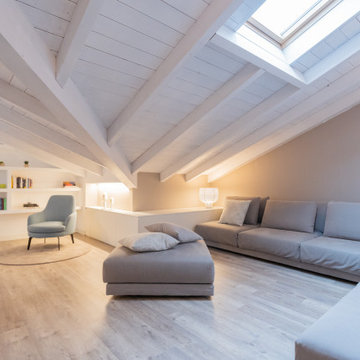
prospettiva della zona relax
Cette photo montre un salon tendance de taille moyenne et ouvert avec une bibliothèque ou un coin lecture, sol en stratifié, un sol marron, un mur gris, poutres apparentes, un plafond en lambris de bois et un plafond voûté.
Cette photo montre un salon tendance de taille moyenne et ouvert avec une bibliothèque ou un coin lecture, sol en stratifié, un sol marron, un mur gris, poutres apparentes, un plafond en lambris de bois et un plafond voûté.

Kitchenette/Office/ Living space with loft above accessed via a ladder. The bookshelf has an integrated stained wood desk/dining table that can fold up and serves as sculptural artwork when the desk is not in use.
Photography: Gieves Anderson Noble Johnson Architects was honored to partner with Huseby Homes to design a Tiny House which was displayed at Nashville botanical garden, Cheekwood, for two weeks in the spring of 2021. It was then auctioned off to benefit the Swan Ball. Although the Tiny House is only 383 square feet, the vaulted space creates an incredibly inviting volume. Its natural light, high end appliances and luxury lighting create a welcoming space.

Vaulted 24' great room with shiplap ceiling, brick two story fireplace and lots of room to entertain!
Cette photo montre un salon chic ouvert avec un mur blanc, parquet clair, un manteau de cheminée en brique, une salle de réception, une cheminée standard, aucun téléviseur, un sol marron, un plafond en lambris de bois et du lambris.
Cette photo montre un salon chic ouvert avec un mur blanc, parquet clair, un manteau de cheminée en brique, une salle de réception, une cheminée standard, aucun téléviseur, un sol marron, un plafond en lambris de bois et du lambris.
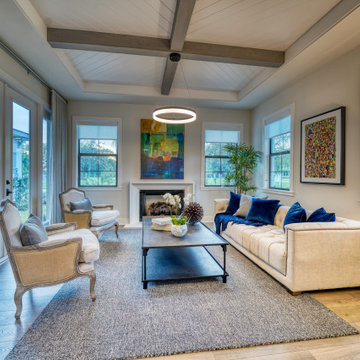
Contemporary Living room parlor off the entry foyer
Inspiration pour un grand salon traditionnel ouvert avec une salle de réception, un sol en bois brun, un manteau de cheminée en pierre, un sol marron et un plafond en lambris de bois.
Inspiration pour un grand salon traditionnel ouvert avec une salle de réception, un sol en bois brun, un manteau de cheminée en pierre, un sol marron et un plafond en lambris de bois.
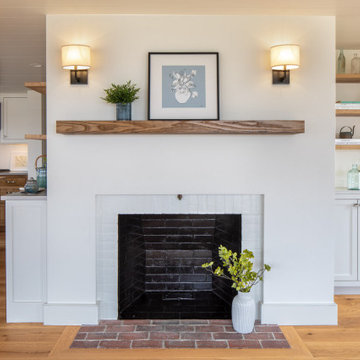
Cette image montre un petit salon marin ouvert avec un mur blanc, un sol en bois brun, une cheminée standard, un manteau de cheminée en brique, un sol marron et un plafond en lambris de bois.

A colorful, yet calming family room. The vaulted ceiling has painted beams and shiplap.
Aménagement d'un salon classique avec un mur gris, une cheminée standard, un manteau de cheminée en carrelage, poutres apparentes, un plafond en lambris de bois et un plafond voûté.
Aménagement d'un salon classique avec un mur gris, une cheminée standard, un manteau de cheminée en carrelage, poutres apparentes, un plafond en lambris de bois et un plafond voûté.
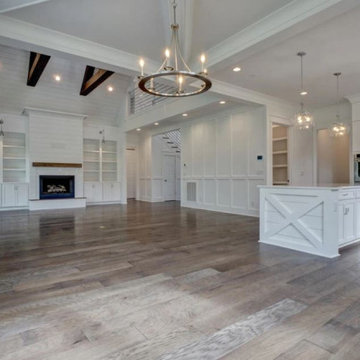
Cette image montre un salon craftsman avec un mur blanc, une cheminée standard, un manteau de cheminée en lambris de bois et un plafond en lambris de bois.

Cette photo montre un salon asiatique ouvert avec une bibliothèque ou un coin lecture, un mur gris, un sol en bois brun, aucune cheminée, aucun téléviseur, un sol marron, un plafond en lambris de bois et du lambris de bois.

фотограф: Сергей Красюк
Réalisation d'un salon tradition avec un mur gris, une cheminée double-face, un manteau de cheminée en carrelage, un sol marron et un plafond en lambris de bois.
Réalisation d'un salon tradition avec un mur gris, une cheminée double-face, un manteau de cheminée en carrelage, un sol marron et un plafond en lambris de bois.
Idées déco de salons gris avec un plafond en lambris de bois
1