Idées déco de salons gris avec un poêle à bois
Trier par :
Budget
Trier par:Populaires du jour
1 - 20 sur 1 022 photos
1 sur 3

Emma Thompson
Cette photo montre un salon scandinave de taille moyenne et ouvert avec un mur blanc, sol en béton ciré, un poêle à bois, un téléviseur indépendant, un sol gris et éclairage.
Cette photo montre un salon scandinave de taille moyenne et ouvert avec un mur blanc, sol en béton ciré, un poêle à bois, un téléviseur indépendant, un sol gris et éclairage.

A Traditional home gets a makeover. This homeowner wanted to bring in her love of the mountains in her home. She also wanted her built-ins to express a sense of grandiose and a place to store her collection of books. So we decided to create a floor to ceiling custom bookshelves and brought in the mountain feel through the green painted cabinets and an original print of a bison from her favorite artist.

View of the open concept kitchen and living room space of the modern Lakeshore house in Sagle, Idaho.
The all white kitchen on the left has maple paint grade shaker cabinets are finished in Sherwin Willams "High Reflective White" allowing the natural light from the view of the water to brighter the entire room. Cabinet pulls are Top Knobs black bar pull.
A 36" Thermardor hood is finished with 6" wood paneling and stained to match the clients decorative mirror. All other appliances are stainless steel: GE Cafe 36" gas range, GE Cafe 24" dishwasher, and Zephyr Presrv Wine Refrigerator (not shown). The GE Cafe 36" french door refrigerator includes a Keurig K-Cup coffee brewing feature.
Kitchen counters are finished with Pental Quartz in "Misterio," and backsplash is 4"x12" white subway tile from Vivano Marmo. Pendants over the raised counter are Chloe Lighting Walter Industrial. Kitchen sink is Kohler Vault with Kohler Simplice faucet in black.
In the living room area, the wood burning stove is a Blaze King Boxer (24"), installed on a raised hearth using the same wood paneling as the range hood. The raised hearth is capped with black quartz to match the finish of the United Flowteck stone tile surround. A flat screen TV is wall mounted to the right of the fireplace.
Flooring is laminated wood by Marion Way in Drift Lane "Daydream Chestnut". Walls are finished with Sherwin Williams "Snowbound" in eggshell. Baseboard and trim are finished in Sherwin Williams "High Reflective White."

cris beltran
Cette photo montre un salon méditerranéen de taille moyenne et ouvert avec une salle de réception, un mur blanc, sol en béton ciré, un poêle à bois et un téléviseur encastré.
Cette photo montre un salon méditerranéen de taille moyenne et ouvert avec une salle de réception, un mur blanc, sol en béton ciré, un poêle à bois et un téléviseur encastré.
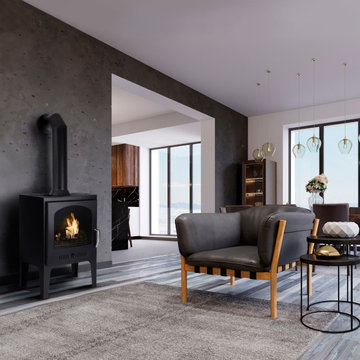
Designed to fit modern, traditional or rustic interiors, our Wood Burner Style Bioethanol Stove with Pipe is sure to grab your guests' attention and win them over with its dancing flame.
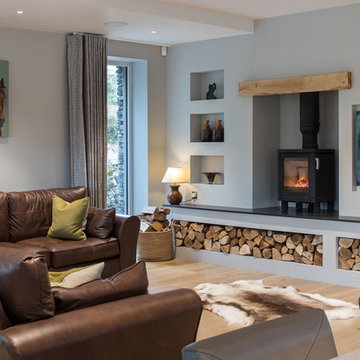
Inspiration pour un salon traditionnel avec un mur gris, parquet clair, un poêle à bois, un téléviseur fixé au mur et un sol beige.
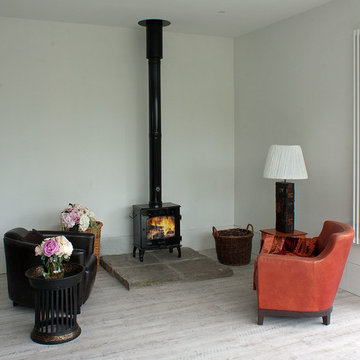
A ground floor extension to a house in the East Boldon Conservation Area, to provide a generous dining and entertaining room with a striking visual connection to the mature rear garden.
This 50 square metre extension thrilled the clients, who wanted a large space to host parties that could spill out to the connected patio and garden.
Photography by Jonathan Mole
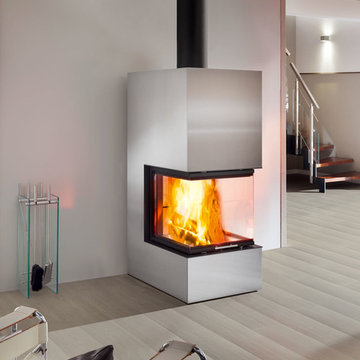
Spartherm Design Kaminofen Premium Selection ARTEMIS
Exemple d'un salon moderne avec un poêle à bois et un manteau de cheminée en métal.
Exemple d'un salon moderne avec un poêle à bois et un manteau de cheminée en métal.

Alison Hammond Photography
Cette photo montre un salon éclectique avec un mur blanc, un poêle à bois et aucun téléviseur.
Cette photo montre un salon éclectique avec un mur blanc, un poêle à bois et aucun téléviseur.
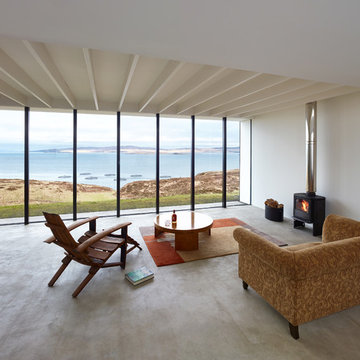
Idée de décoration pour un salon minimaliste ouvert avec une salle de réception, un mur blanc, un poêle à bois et aucun téléviseur.

Nat Rea Photography
Cette photo montre un salon bord de mer avec un mur marron, un sol en bois brun et un poêle à bois.
Cette photo montre un salon bord de mer avec un mur marron, un sol en bois brun et un poêle à bois.
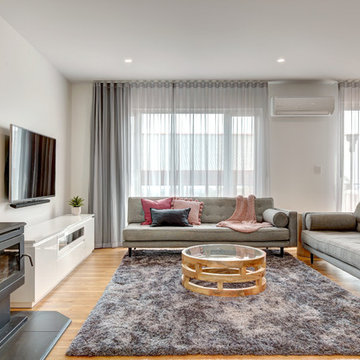
Archimagery
Idée de décoration pour un salon design de taille moyenne et ouvert avec une salle de réception, un mur blanc, un sol en bois brun, un poêle à bois, un téléviseur fixé au mur et un sol beige.
Idée de décoration pour un salon design de taille moyenne et ouvert avec une salle de réception, un mur blanc, un sol en bois brun, un poêle à bois, un téléviseur fixé au mur et un sol beige.
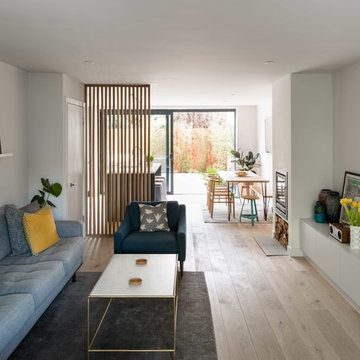
Exemple d'un salon moderne ouvert avec parquet clair, un poêle à bois et un manteau de cheminée en plâtre.
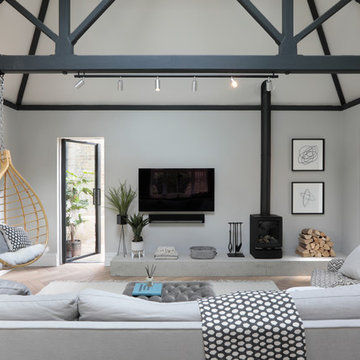
Réalisation d'un salon tradition avec un mur gris, parquet clair, un poêle à bois, un manteau de cheminée en métal, un téléviseur fixé au mur et un sol beige.
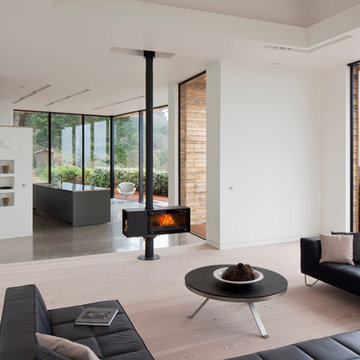
Richard Brine
Idées déco pour un salon bord de mer avec sol en béton ciré, un mur blanc, un poêle à bois et un escalier.
Idées déco pour un salon bord de mer avec sol en béton ciré, un mur blanc, un poêle à bois et un escalier.
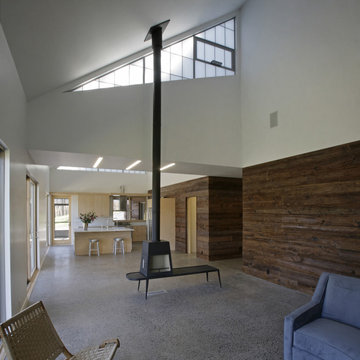
Floor: polished concrete with local bluestone aggregate.
Wood wall: reclaimed “mushroom” wood – cypress planks from PA mushroom barns www.antiqueandvintagewoods.com
Fireplace: wood burning / high efficient – www.wittus.com
Windows: Andersen – www.andersenwindows.com
Polycarbonate Panels: www.kalwall.com

The living room at Highgate House. An internal Crittall door and panel frames a view into the room from the hallway. Painted in a deep, moody green-blue with stone coloured ceiling and contrasting dark green joinery, the room is a grown-up cosy space.

Décloisonner les espaces pour obtenir un grand salon.. Faire passer la lumière
Exemple d'un grand salon tendance ouvert avec une salle de réception, un mur blanc, un sol en carrelage de céramique, un poêle à bois, aucun téléviseur, un sol beige, poutres apparentes, du papier peint et un plafond cathédrale.
Exemple d'un grand salon tendance ouvert avec une salle de réception, un mur blanc, un sol en carrelage de céramique, un poêle à bois, aucun téléviseur, un sol beige, poutres apparentes, du papier peint et un plafond cathédrale.
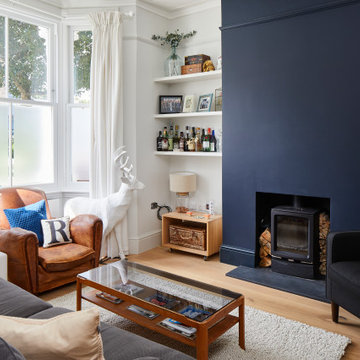
Idées déco pour un salon contemporain de taille moyenne avec un mur blanc, un sol en bois brun, un poêle à bois et un sol marron.
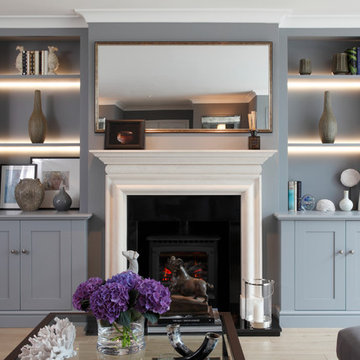
Living room Fireplace and built-in display cabinets for Thames Ditton project.
Photography by James Balston
Cette image montre un grand salon traditionnel fermé avec une salle de réception, un mur gris, sol en stratifié, un poêle à bois et un manteau de cheminée en bois.
Cette image montre un grand salon traditionnel fermé avec une salle de réception, un mur gris, sol en stratifié, un poêle à bois et un manteau de cheminée en bois.
Idées déco de salons gris avec un poêle à bois
1