Idées déco de salons gris avec parquet foncé
Trier par :
Budget
Trier par:Populaires du jour
1 - 20 sur 8 027 photos
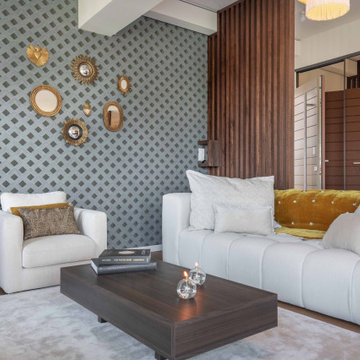
Aménagement d'un salon contemporain avec un mur gris, parquet foncé, un sol marron et du papier peint.

Située en région parisienne, Du ciel et du bois est le projet d’une maison éco-durable de 340 m² en ossature bois pour une famille.
Elle se présente comme une architecture contemporaine, avec des volumes simples qui s’intègrent dans l’environnement sans rechercher un mimétisme.
La peau des façades est rythmée par la pose du bardage, une stratégie pour enquêter la relation entre intérieur et extérieur, plein et vide, lumière et ombre.
-
Photo: © David Boureau

Réalisation d'un grand salon victorien fermé avec un mur bleu, parquet foncé, une cheminée standard, un téléviseur fixé au mur, un sol marron et boiseries.
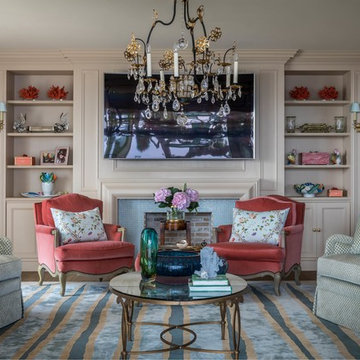
Михаил Степанов
Aménagement d'un salon classique avec un mur beige, parquet foncé, un téléviseur fixé au mur et un sol marron.
Aménagement d'un salon classique avec un mur beige, parquet foncé, un téléviseur fixé au mur et un sol marron.
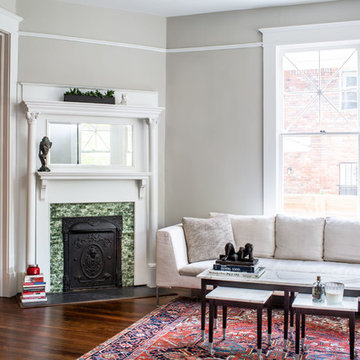
Photography by Jeff Herr
Inspiration pour un salon traditionnel fermé avec un mur gris, parquet foncé, une cheminée d'angle et un sol marron.
Inspiration pour un salon traditionnel fermé avec un mur gris, parquet foncé, une cheminée d'angle et un sol marron.
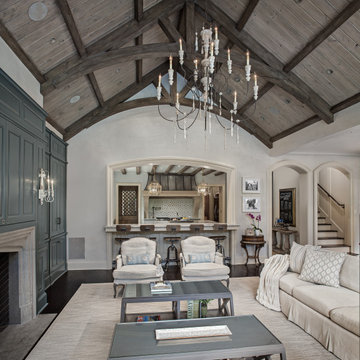
Living room with painted paneled wall with concealed storage & television. Fireplace with black firebrick & custom hand-carved limestone mantel. Custom distressed arched, heavy timber trusses and tongue & groove ceiling. Walls are plaster. View to the kitchen beyond through the breakfast bar at the kitchen pass-through.

The Living Room furnishings include custom window treatments, Lee Industries arm chairs and sofa, an antique Persian carpet, and a custom leather ottoman. The paint color is Sherwin Williams Antique White.
Project by Portland interior design studio Jenni Leasia Interior Design. Also serving Lake Oswego, West Linn, Vancouver, Sherwood, Camas, Oregon City, Beaverton, and the whole of Greater Portland.
For more about Jenni Leasia Interior Design, click here: https://www.jennileasiadesign.com/
To learn more about this project, click here:
https://www.jennileasiadesign.com/crystal-springs

Spacecrafting
Aménagement d'un salon classique de taille moyenne et ouvert avec un mur gris, parquet foncé, une cheminée standard, un manteau de cheminée en carrelage et un téléviseur encastré.
Aménagement d'un salon classique de taille moyenne et ouvert avec un mur gris, parquet foncé, une cheminée standard, un manteau de cheminée en carrelage et un téléviseur encastré.

A custom millwork piece in the living room was designed to house an entertainment center, work space, and mud room storage for this 1700 square foot loft in Tribeca. Reclaimed gray wood clads the storage and compliments the gray leather desk. Blackened Steel works with the gray material palette at the desk wall and entertainment area. An island with customization for the family dog completes the large, open kitchen. The floors were ebonized to emphasize the raw materials in the space.

John Buchan Homes
Exemple d'un salon mansardé ou avec mezzanine chic de taille moyenne avec un manteau de cheminée en pierre, un mur blanc, parquet foncé, une cheminée standard, un téléviseur fixé au mur et un sol marron.
Exemple d'un salon mansardé ou avec mezzanine chic de taille moyenne avec un manteau de cheminée en pierre, un mur blanc, parquet foncé, une cheminée standard, un téléviseur fixé au mur et un sol marron.

Inspiration pour un grand salon design avec parquet foncé, un manteau de cheminée en plâtre, un mur gris, un téléviseur encastré, une cheminée ribbon et éclairage.
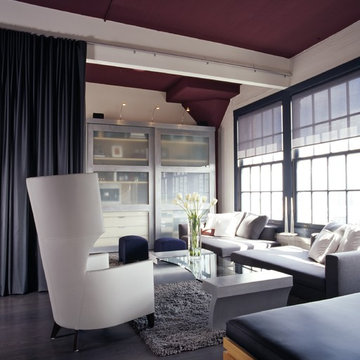
Edgy modern Loft with play of neutrals and greys, Vertical space with high design impact.
• Drapery
Fabric: Glant ‘Metallic Canvas’, to the trade
Drapery liner: Larsen ‘Cybelle’, to the trade
• Wing Chair – Brueton , Finish: Espresso on Maple , Satin finish
Leather: Brueton, ‘Cloudy’
• Coffee Table – custom design by Vernon Applegate
• Chaises – Minotti
• Accent Pillows on sofas
• Fabric: Robert Allen Textiles ‘Nephi’, to the trade
• Fabric: Pollack, ‘Spank’, to the trade
• Area Rug – Stark Carpet – 100% wool, custom grey color
• Sliding Door System and Media Storage Cabinet – custom design by Vernon Applegate
Finish: Brushed Aluminum with inserts of frosted glass
• Picture Lights above Media Cabinet – Policelli Italian Lighting
• Floor Lamp – Policelli Italian Lighting
• Walls and Doors – Benjamin Moore, ‘Pale Oak, OC-20’ flat finish
• Ceiling and Columns – Pratt and Lambert, ‘Garnet’, flat finish
• Window Trim – Pratt and Lambert, ‘Field Gray’, flat finish
Photo-David Livingston

Client wanted to use the space just off the dining area to sit and relax. I arranged for chairs to be re-upholstered with fabric available at Hogan Interiors, the wooden floor compliments the fabric creating a ward comfortable space, added to this was a rug to add comfort and minimise noise levels. Floor lamp created a beautiful space for reading or relaxing near the fire while still in the dining living areas. The shelving allowed for books, and ornaments to be displayed while the closed areas allowed for more private items to be stored.

Keeping the original fireplace and darkening the floors created the perfect complement to the white walls.
Inspiration pour un salon vintage de taille moyenne et ouvert avec une salle de musique, parquet foncé, une cheminée double-face, un manteau de cheminée en pierre, un sol noir et un plafond en bois.
Inspiration pour un salon vintage de taille moyenne et ouvert avec une salle de musique, parquet foncé, une cheminée double-face, un manteau de cheminée en pierre, un sol noir et un plafond en bois.
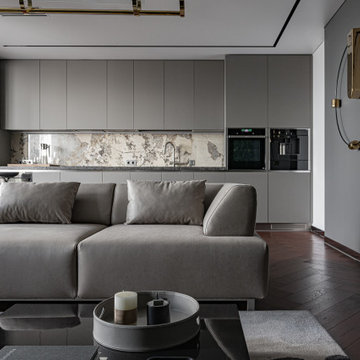
Idée de décoration pour un salon gris et blanc design avec un mur gris, parquet foncé, un sol rouge et un mur en pierre.
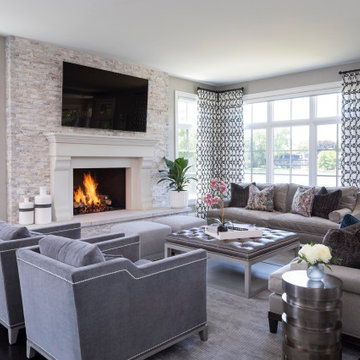
Martha O'Hara Interiors, Interior Design & Photo Styling
Please Note: All “related,” “similar,” and “sponsored” products tagged or listed by Houzz are not actual products pictured. They have not been approved by Martha O’Hara Interiors nor any of the professionals credited. For information about our work, please contact design@oharainteriors.com.
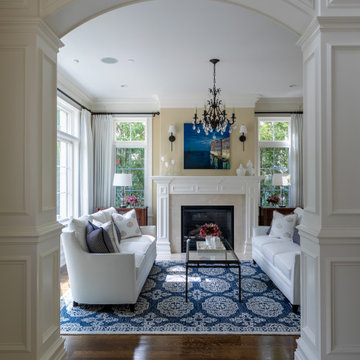
Light and airy living room in navy and white.
Aménagement d'un petit salon classique avec une salle de réception, un mur beige, parquet foncé, une cheminée standard, un manteau de cheminée en pierre et aucun téléviseur.
Aménagement d'un petit salon classique avec une salle de réception, un mur beige, parquet foncé, une cheminée standard, un manteau de cheminée en pierre et aucun téléviseur.
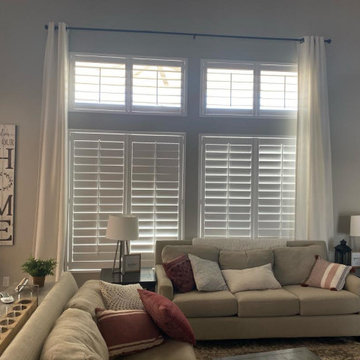
Cette photo montre un salon tendance de taille moyenne et ouvert avec un mur gris, parquet foncé, une cheminée standard, un manteau de cheminée en bois, un sol marron et un plafond voûté.

Réalisation d'un salon champêtre ouvert avec un mur blanc, parquet foncé, une cheminée standard, un sol marron, un plafond voûté et du lambris de bois.
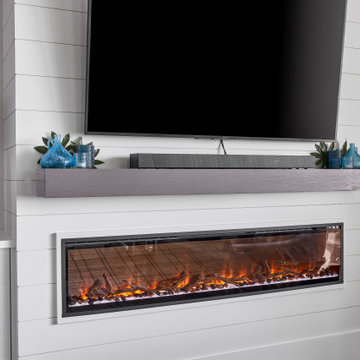
Cette image montre un grand salon marin avec parquet foncé, un manteau de cheminée en lambris de bois et un téléviseur fixé au mur.
Idées déco de salons gris avec parquet foncé
1