Idées déco de salons gris avec un sol en liège
Trier par :
Budget
Trier par:Populaires du jour
1 - 20 sur 59 photos
1 sur 3
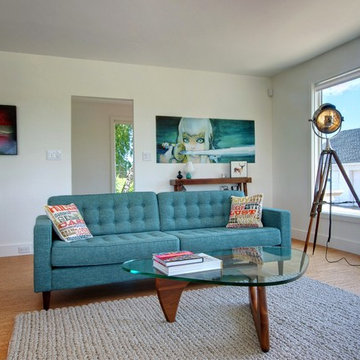
Photo: Andrew Snow © 2013 Houzz
Cette image montre un salon design avec un sol en liège et un mur blanc.
Cette image montre un salon design avec un sol en liège et un mur blanc.

We installed white cork throughout this artist's contemporary home.
Cette photo montre un salon tendance de taille moyenne et fermé avec un mur blanc, un sol en liège, un manteau de cheminée en pierre, une cheminée standard et éclairage.
Cette photo montre un salon tendance de taille moyenne et fermé avec un mur blanc, un sol en liège, un manteau de cheminée en pierre, une cheminée standard et éclairage.
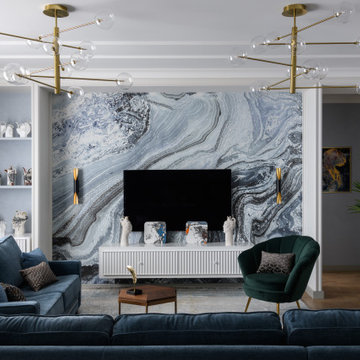
Cette photo montre un grand salon tendance ouvert avec une salle de réception, un mur bleu, un sol en liège, une cheminée ribbon, un manteau de cheminée en métal, un téléviseur fixé au mur et un sol marron.
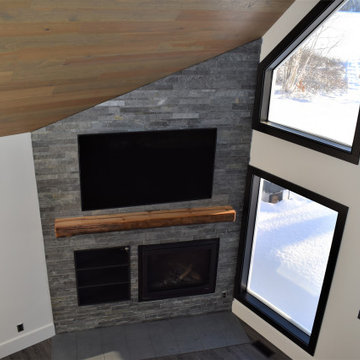
Housewright Construction had the pleasure of renovating this 1980's lake house in central NH. We stripped down the old tongue and grove pine, re-insulated, replaced all of the flooring, installed a custom stained wood ceiling, gutted the Kitchen and bathrooms and added a custom fireplace. Outside we installed new siding, replaced the windows, installed a new deck, screened in porch and farmers porch and outdoor shower. This lake house will be a family favorite for years to come!
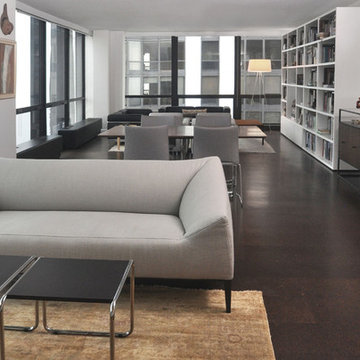
Mieke Zuiderweg
Idées déco pour un grand salon moderne ouvert avec une bibliothèque ou un coin lecture, un mur blanc, un sol en liège, aucune cheminée et aucun téléviseur.
Idées déco pour un grand salon moderne ouvert avec une bibliothèque ou un coin lecture, un mur blanc, un sol en liège, aucune cheminée et aucun téléviseur.
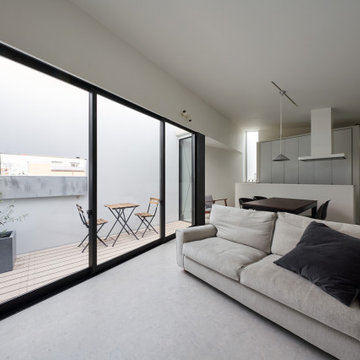
Exemple d'un salon tendance avec un mur blanc, un sol en liège, aucune cheminée, un sol blanc et un plafond en papier peint.
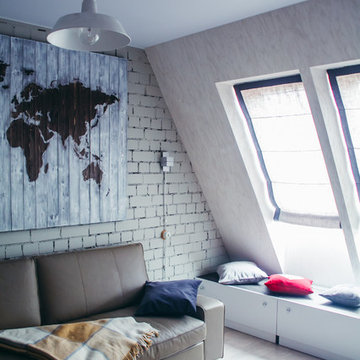
Дизайнер ВФотограф Никита Никитин;
Idées déco pour un salon classique de taille moyenne et fermé avec un mur gris, un sol en liège, un téléviseur fixé au mur et un sol beige.
Idées déco pour un salon classique de taille moyenne et fermé avec un mur gris, un sol en liège, un téléviseur fixé au mur et un sol beige.
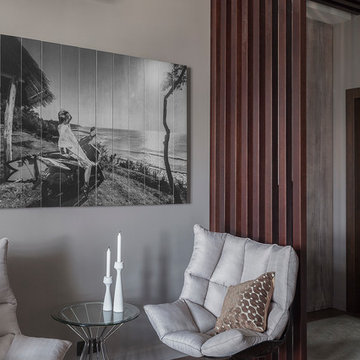
Юрий Гришко
Inspiration pour un salon design ouvert et de taille moyenne avec un mur gris, un sol en liège et un sol marron.
Inspiration pour un salon design ouvert et de taille moyenne avec un mur gris, un sol en liège et un sol marron.
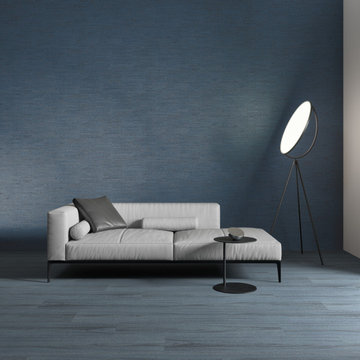
Vivid Cork Wall Decor
100% post-industrial recycled natural cork
Glued installation
CORKGUARD® finished
900 x 300 x 4 mm
Idée de décoration pour un salon minimaliste avec un mur bleu, un sol en liège, un sol bleu et du lambris.
Idée de décoration pour un salon minimaliste avec un mur bleu, un sol en liège, un sol bleu et du lambris.
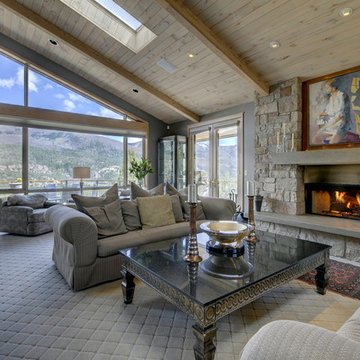
www.realestatedurango.com/coldwell-banker-media-team, courtesy of Bobbie Carll, Broker
Aménagement d'un grand salon contemporain ouvert avec un sol en liège, une cheminée standard, un manteau de cheminée en pierre et un sol gris.
Aménagement d'un grand salon contemporain ouvert avec un sol en liège, une cheminée standard, un manteau de cheminée en pierre et un sol gris.
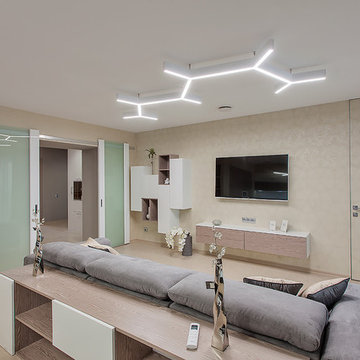
Cette photo montre un salon tendance ouvert avec un mur beige, un sol en liège et un téléviseur fixé au mur.

This colorful Contemporary design / build project started as an Addition but included new cork flooring and painting throughout the home. The Kitchen also included the creation of a new pantry closet with wire shelving and the Family Room was converted into a beautiful Library with space for the whole family. The homeowner has a passion for picking paint colors and enjoyed selecting the colors for each room. The home is now a bright mix of modern trends such as the barn doors and chalkboard surfaces contrasted by classic LA touches such as the detail surrounding the Living Room fireplace. The Master Bedroom is now a Master Suite complete with high-ceilings making the room feel larger and airy. Perfect for warm Southern California weather! Speaking of the outdoors, the sliding doors to the green backyard ensure that this white room still feels as colorful as the rest of the home. The Master Bathroom features bamboo cabinetry with his and hers sinks. The light blue walls make the blue and white floor really pop. The shower offers the homeowners a bench and niche for comfort and sliding glass doors and subway tile for style. The Library / Family Room features custom built-in bookcases, barn door and a window seat; a readers dream! The Children’s Room and Dining Room both received new paint and flooring as part of their makeover. However the Children’s Bedroom also received a new closet and reading nook. The fireplace in the Living Room was made more stylish by painting it to match the walls – one of the only white spaces in the home! However the deep blue accent wall with floating shelves ensure that guests are prepared to see serious pops of color throughout the rest of the home. The home features art by Drica Lobo ( https://www.dricalobo.com/home)
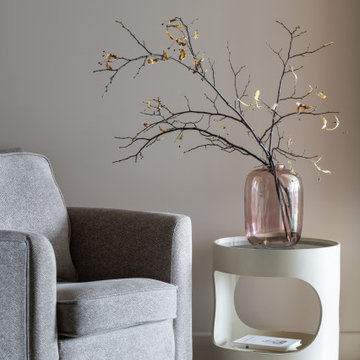
Квартира 118квм в ЖК Vavilove на Юго-Западе Москвы. Заказчики поставили задачу сделать планировку квартиры с тремя спальнями: родительская и 2 детские, гостиная и обязательно изолированная кухня. Но тк изначально квартира была трехкомнатная, то окон в квартире было всего 4 и одно из помещений должно было оказаться без окна. Выбор пал на гостиную. Именно ее разместили в глубине квартиры без окон. Несмотря на современную планировку по сути эта квартира-распашонка. И нам повезло, что в ней удалось выкроить просторное помещение холла, которое и превратилось в полноценную гостиную. Общая планировка такова, что помимо того, что гостиная без окон, в неё ещё выходят двери всех помещений - и кухни, и спальни, и 2х детских, и 2х су, и коридора - 7 дверей выходят в одно помещение без окон. Задача оказалась нетривиальная. Но я считаю, мы успешно справились и смогли достичь не только функциональной планировки, но и стилистически привлекательного интерьера. В интерьере превалирует зелёная цветовая гамма. Этот природный цвет прекрасно сочетается со всеми остальными природными оттенками, а кто как не природа щедра на интересные приемы и сочетания. Практически все пространства за исключением мастер-спальни выдержаны в светлых тонах.
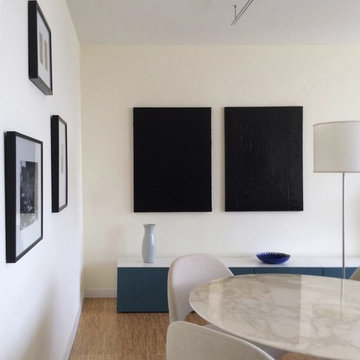
Idées déco pour un salon moderne de taille moyenne et ouvert avec un mur jaune et un sol en liège.
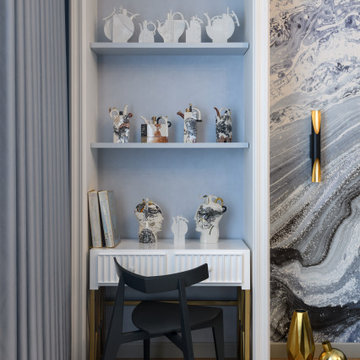
Réalisation d'un grand salon design ouvert avec une salle de réception, un mur bleu, un sol en liège, une cheminée ribbon, un manteau de cheminée en métal, un téléviseur fixé au mur et un sol marron.
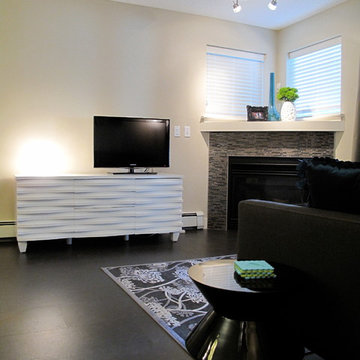
Our client asked us to renovate and completely furnish this 2 bedroom condo for her daughter and friend who would be moving here to attend University. She wanted it to be fun and modern for the two 19 year olds. We kept the finishes neutral, for resale, and accented with some key pieces in black and white, and brought in some colour with teals, aqua, and green. The girls have moved in and love their funky new condo!
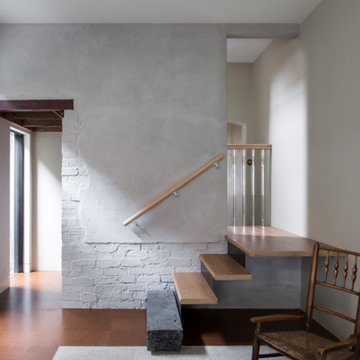
Access from the front door to the rear garden is now achievable on one level, without interrupting doors or program, the concept of ‘passage’ was achieved with a new infill concrete slab connecting the original terrace hallway to the shell of the 1980s extension. Key program elements were relocated in a light filled extension in the southern light well, housing a laundry, bathroom and separate shower, which can open and close depending on use in order to provide borrowed light to the corresponding dark party wall.
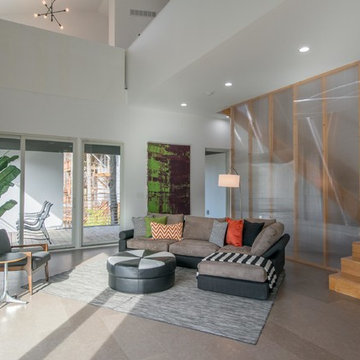
Inspiration pour un grand salon design ouvert avec un mur blanc et un sol en liège.
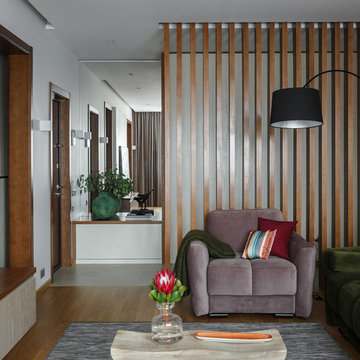
Михаил Лоскутов
Aménagement d'un salon contemporain de taille moyenne avec un mur beige, un sol en liège et un sol beige.
Aménagement d'un salon contemporain de taille moyenne avec un mur beige, un sol en liège et un sol beige.
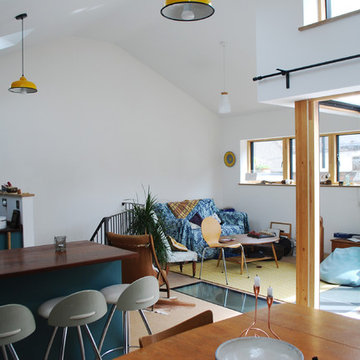
New eco house in Bristol following passivhaus principles. Photo shows open plan kitchen and living room. Painted plywood kitchen units and cork flooring. Plywood fabricated breakfast bar with dark stained reclaimed wood surface finish.
Idées déco de salons gris avec un sol en liège
1