Idées déco de salons gris et blancs avec un sol en marbre
Trier par :
Budget
Trier par:Populaires du jour
1 - 20 sur 73 photos
1 sur 3
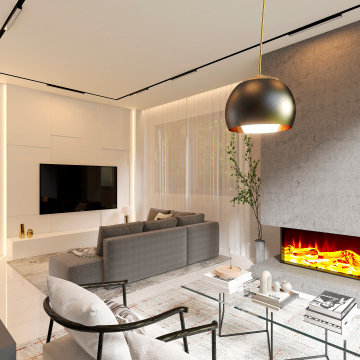
Living room minimalista , con toques cálidos y elegantes
Cette photo montre un salon gris et blanc tendance de taille moyenne et ouvert avec un mur gris, un sol en marbre, un poêle à bois, un manteau de cheminée en métal, un téléviseur fixé au mur, un sol blanc et du lambris.
Cette photo montre un salon gris et blanc tendance de taille moyenne et ouvert avec un mur gris, un sol en marbre, un poêle à bois, un manteau de cheminée en métal, un téléviseur fixé au mur, un sol blanc et du lambris.
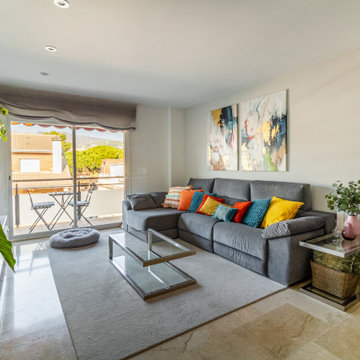
Salón amplio y muy ilumado, combinado con comedor que hacen un espacio conjunto de 40mt2.
Aménagement d'un salon gris et blanc contemporain de taille moyenne et fermé avec un mur blanc, un sol en marbre, aucune cheminée, un téléviseur fixé au mur et un sol beige.
Aménagement d'un salon gris et blanc contemporain de taille moyenne et fermé avec un mur blanc, un sol en marbre, aucune cheminée, un téléviseur fixé au mur et un sol beige.
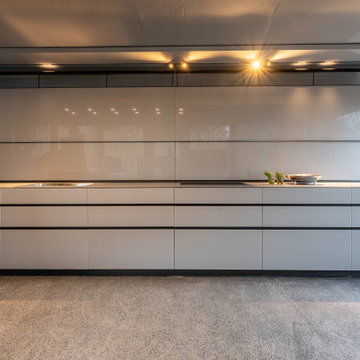
Réalisation d'un salon gris et blanc design ouvert avec un bar de salon, un mur gris, un sol en marbre, un sol noir, un plafond en papier peint et du papier peint.
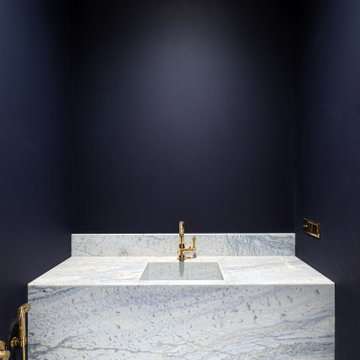
Exemple d'un grand salon gris et blanc chic avec une salle de musique, un mur blanc, un sol en marbre, une cheminée ribbon, un manteau de cheminée en pierre, un sol beige et un plafond décaissé.
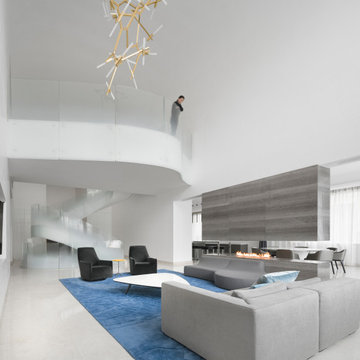
The Cloud Villa is so named because of the grand central stair which connects the three floors of this 800m2 villa in Shanghai. It’s abstract cloud-like form celebrates fluid movement through space, while dividing the main entry from the main living space.
As the main focal point of the villa, it optimistically reinforces domesticity as an act of unencumbered weightless living; in contrast to the restrictive bulk of the typical sprawling megalopolis in China. The cloud is an intimate form that only the occupants of the villa have the luxury of using on a daily basis. The main living space with its overscaled, nearly 8m high vaulted ceiling, gives the villa a sacrosanct quality.
Contemporary in form, construction and materiality, the Cloud Villa’s stair is classical statement about the theater and intimacy of private and domestic life.
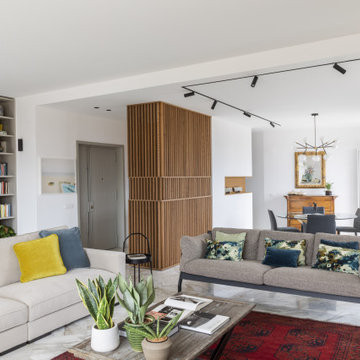
Foto Serena Eller
Inspiration pour un très grand salon gris et blanc bohème fermé avec un sol en marbre, une cheminée standard et un manteau de cheminée en bois.
Inspiration pour un très grand salon gris et blanc bohème fermé avec un sol en marbre, une cheminée standard et un manteau de cheminée en bois.
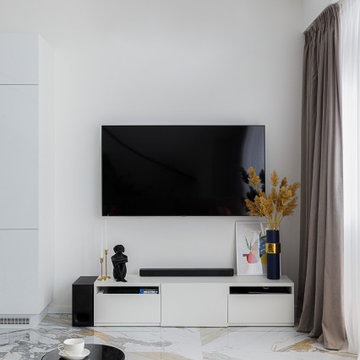
Совмещенная кухня-столовая-гостиная
Exemple d'un grand salon mansardé ou avec mezzanine gris et blanc tendance avec un mur blanc, un sol en marbre, aucune cheminée, un sol beige, poutres apparentes, une salle de réception et un téléviseur fixé au mur.
Exemple d'un grand salon mansardé ou avec mezzanine gris et blanc tendance avec un mur blanc, un sol en marbre, aucune cheminée, un sol beige, poutres apparentes, une salle de réception et un téléviseur fixé au mur.
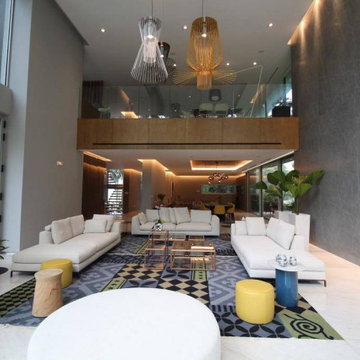
Un proyecto encantador y ambicioso, realmente satisfactorio participar en su formación y concebir en él espacios de amplitud, calidad, confort y sobre todo lograr que sea realmente funcional para sus usuarios, esta vivienda se creo en base a la conexión directa con la naturaleza, por tanto era elemental crear el contacto visual de exterior - interior mediante grandes ventanales de cristal suelo a techo, espacios a doble altura.
Lo mas increíble es haber podido llevar a cabo este proyecto con dos visitas y todo realizado a distancia, contando con una increíble empresa de construcción que nos ha colaborado en Boston para llevar a cabo este trabajo sin mayores imprevistos, aportando un resultado de 10 en todos los aspectos.
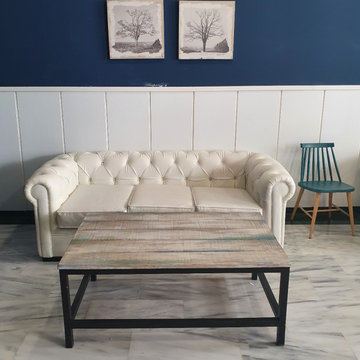
Floor tiles in Bianco Carrara Marble
Idée de décoration pour un salon gris et blanc design de taille moyenne et ouvert avec une bibliothèque ou un coin lecture, un mur bleu, un sol en marbre, aucun téléviseur, un sol blanc et un plafond à caissons.
Idée de décoration pour un salon gris et blanc design de taille moyenne et ouvert avec une bibliothèque ou un coin lecture, un mur bleu, un sol en marbre, aucun téléviseur, un sol blanc et un plafond à caissons.
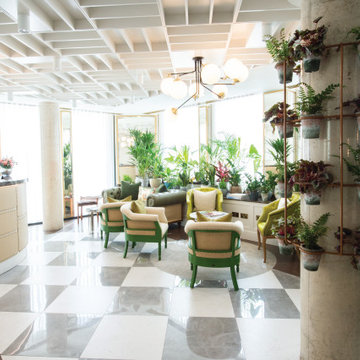
Reception lounge to Vintry & Mercer hotel
Réalisation d'un salon gris et blanc tradition de taille moyenne et fermé avec une salle de réception, un mur multicolore, un sol en marbre, aucune cheminée, aucun téléviseur, un sol multicolore, un plafond en lambris de bois et du lambris.
Réalisation d'un salon gris et blanc tradition de taille moyenne et fermé avec une salle de réception, un mur multicolore, un sol en marbre, aucune cheminée, aucun téléviseur, un sol multicolore, un plafond en lambris de bois et du lambris.
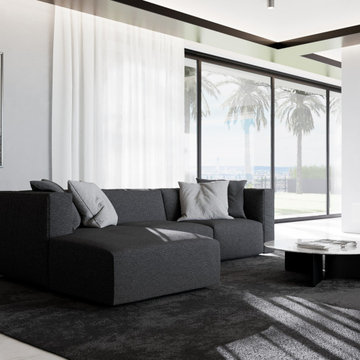
Zum Shop -> https://www.livarea.de/hersteller/prostoria/prostoria-sofa-match-l.html
Das helle Strandhaus an der französischen Cote d'Azur zeigt ein luxuriöses Wohnzimmer mit minimalistischem Sofa sowie einer Chaiselongue zum Entspannen.
Das helle Strandhaus an der französischen Cote d'Azur zeigt ein luxuriöses Wohnzimmer mit minimalistischem Sofa sowie einer Chaiselongue zum Entspannen.
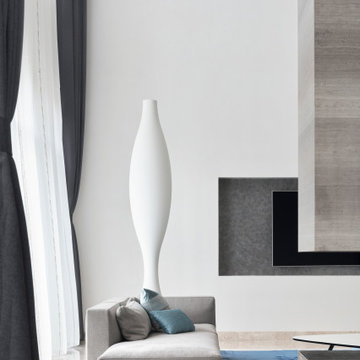
The Cloud Villa is so named because of the grand central stair which connects the three floors of this 800m2 villa in Shanghai. It’s abstract cloud-like form celebrates fluid movement through space, while dividing the main entry from the main living space.
As the main focal point of the villa, it optimistically reinforces domesticity as an act of unencumbered weightless living; in contrast to the restrictive bulk of the typical sprawling megalopolis in China. The cloud is an intimate form that only the occupants of the villa have the luxury of using on a daily basis. The main living space with its overscaled, nearly 8m high vaulted ceiling, gives the villa a sacrosanct quality.
Contemporary in form, construction and materiality, the Cloud Villa’s stair is classical statement about the theater and intimacy of private and domestic life.
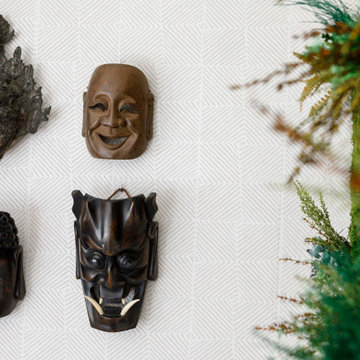
Cette photo montre un salon gris et blanc tendance de taille moyenne et ouvert avec un sol en marbre, une cheminée standard, un manteau de cheminée en pierre, un sol beige et du papier peint.
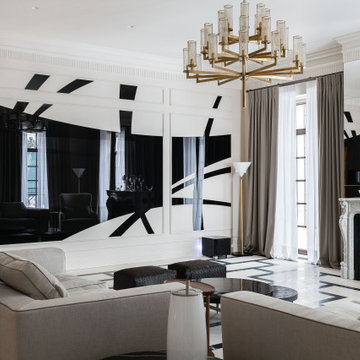
Композиция из чёрного стекла со встроенным телевизором диагональю 85 дюйма и системой домашнего кинотеатра. Сама композиция растянулась на всю стену шириной 4,5 метра и состоит из сложных фрагментов стекла. Потребовалось много усилий и ювелирная точность для того чтобы совместить все элементы, но результат себя полностью оправдал.
В выключенном состоянии телевизор полостью скрывается за стеклом, а при просмотре сохраняет яркую, чёткую картинку изображения. Смотря фильма, семья может насладится не только изображением, но и качественным звуком благодаря премиальной акустической системе от компании Bowers & Wilkins.
Проект от именитых архитекторов Дмитрия и Татьяны Хорошевых
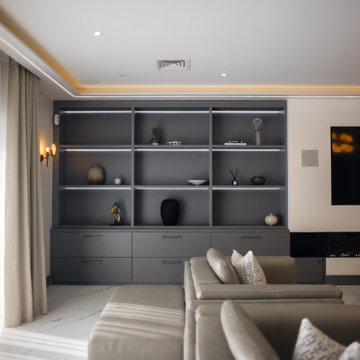
Our dust grey multi media unit is a true work of art. With its sleek and modern design, it's sure to become the centerpiece of any room.
But don't let its good looks fool you - this unit is also built to withstand the test of time, thanks to its 36mm reinforced shelving.
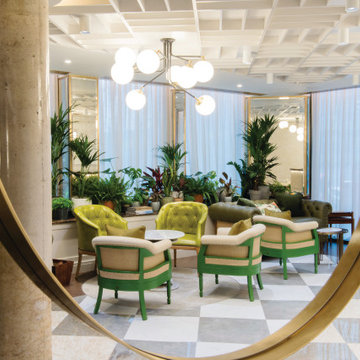
Reception lounge to Vintry & Mercer hotel
Cette image montre un salon gris et blanc traditionnel de taille moyenne et fermé avec une salle de réception, un mur multicolore, un sol en marbre, aucune cheminée, aucun téléviseur, un sol multicolore, un plafond en lambris de bois et du lambris.
Cette image montre un salon gris et blanc traditionnel de taille moyenne et fermé avec une salle de réception, un mur multicolore, un sol en marbre, aucune cheminée, aucun téléviseur, un sol multicolore, un plafond en lambris de bois et du lambris.
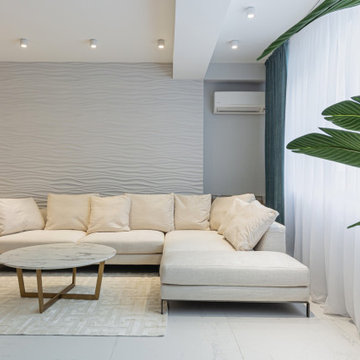
Aménagement d'un salon gris et blanc contemporain avec un mur gris, un sol en marbre, un sol blanc, poutres apparentes et du lambris.
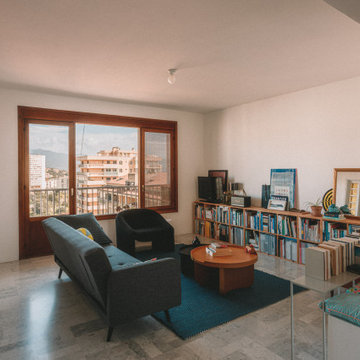
Rénovation dans son jus années 70 avec ouverture de l'espace, entrée vers séjour. Le logement étant traversant, ouvrir renforce l'entrée de lumière et la situation en hauteur de l'immeuble offre de belles perspectives lointaines dans le paysage.
Photos de Thibaut Dini.
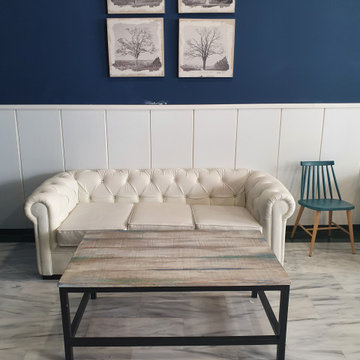
Floor tiles in Bianco Carrara Marble
Inspiration pour un salon gris et blanc design de taille moyenne et ouvert avec une bibliothèque ou un coin lecture, un mur bleu, un sol en marbre, aucun téléviseur, un sol blanc et un plafond à caissons.
Inspiration pour un salon gris et blanc design de taille moyenne et ouvert avec une bibliothèque ou un coin lecture, un mur bleu, un sol en marbre, aucun téléviseur, un sol blanc et un plafond à caissons.

Living room minimalista , con toques cálidos y elegantes
Idées déco pour un salon gris et blanc contemporain de taille moyenne et ouvert avec un mur gris, un sol en marbre, un poêle à bois, un manteau de cheminée en métal, un téléviseur fixé au mur, un sol blanc et du lambris.
Idées déco pour un salon gris et blanc contemporain de taille moyenne et ouvert avec un mur gris, un sol en marbre, un poêle à bois, un manteau de cheminée en métal, un téléviseur fixé au mur, un sol blanc et du lambris.
Idées déco de salons gris et blancs avec un sol en marbre
1