Idées déco de salons gris et blancs modernes
Trier par :
Budget
Trier par:Populaires du jour
1 - 20 sur 346 photos
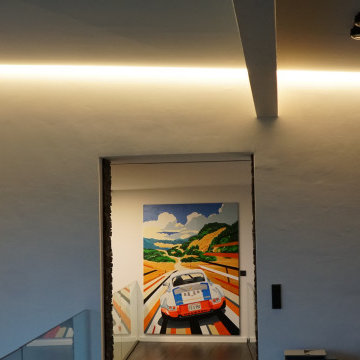
Die am Übergang Wand / Decke versteckte Lichtlinie spendet, je nach Dimmeinstellung, Allgemein- oder Ambientelicht
Cette image montre un très grand salon gris et blanc minimaliste ouvert avec une salle de réception, un mur blanc, un sol en ardoise, aucun téléviseur et un sol gris.
Cette image montre un très grand salon gris et blanc minimaliste ouvert avec une salle de réception, un mur blanc, un sol en ardoise, aucun téléviseur et un sol gris.
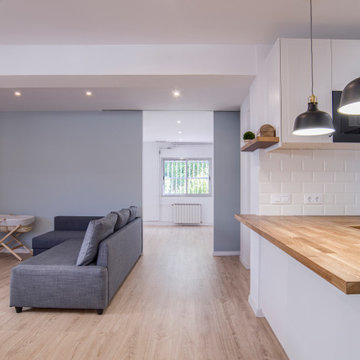
El primer paso fue dar una propuesta de intervención global para dar solución a todas las necesidades que tenía la familia, aunque sabíamos que actualmente no podríamos hacer frente a todos los cambios era necesario tener una hoja de ruta para los próximos años.
Por este motivo, nos centramos en la planta baja: era necesario crear una zona de día amplia y con la cocina abierta, que permitiera a la familia una comunicación fluida.
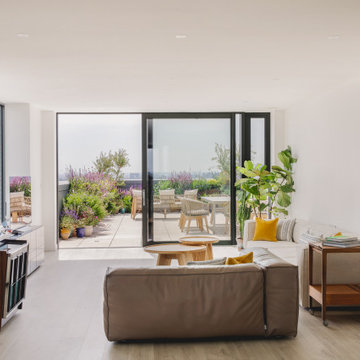
We started working with our Italian, design led clients during lockdown following the purchase of their off-plan penthouse family apartment.
Working with some of their existing furniture, we suggested and sourced new authentic design pieces that would sit effortlessly together. Each piece was selected with an awareness for sustainability, in line with our clients passion.
The expansive roof terrace has been transformed using Corten Steel planters and layered planting (with its own irrigation system!) creating a wild flower oasis from which to enjoy the panoramic views of London Town in all its glory.
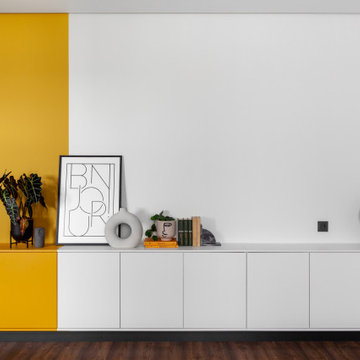
Idées déco pour un salon gris et blanc moderne de taille moyenne et ouvert avec un mur jaune, parquet foncé, aucune cheminée, un sol marron et du papier peint.
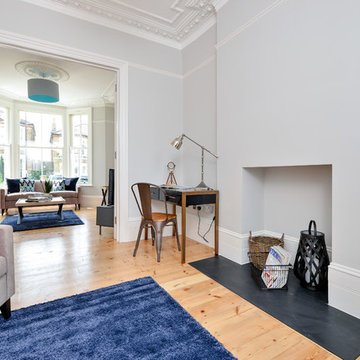
Renovation project of a three bedroom Victorian terraced house on Telegraph Hill, London.
Renovation works took place to create an enhanced feeling of wellbeing throughout. This included a new modern contemporary kitchen, enlarged first floor bathroom and new W.C. New double glazed timber sash windows were added to improve energy efficiency and reduce noise from the busy road. The original natural flooring was sanded and re-treated. Plasterwork was restored and electrics upgraded to create a more sustainable, energy efficient home. Exterior spaces were redesigned to create a new garden layout which would facilitate social interaction and incorporate bin storage.

Aménagement d'un salon mansardé ou avec mezzanine gris et blanc moderne de taille moyenne avec un mur multicolore, un téléviseur fixé au mur, un sol en carrelage de porcelaine, une cheminée ribbon, un manteau de cheminée en carrelage, un sol multicolore et un plafond voûté.
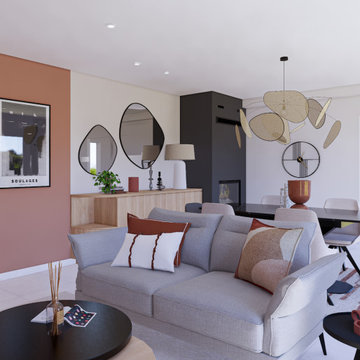
Modélisation 3D réaliste du projet AGEN
Exemple d'un grand salon gris et blanc moderne avec une bibliothèque ou un coin lecture, un mur gris, une cheminée standard, un téléviseur fixé au mur, un sol beige et éclairage.
Exemple d'un grand salon gris et blanc moderne avec une bibliothèque ou un coin lecture, un mur gris, une cheminée standard, un téléviseur fixé au mur, un sol beige et éclairage.
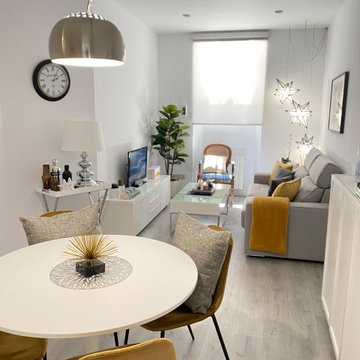
No hay nada como una iluminación bien planificada para realzar un espacio. Lámparas con formas inusuales, como las estrellas colocadas en una esquina del salón, añaden un toque de interés visual y optimizan la iluminación general. La bonita lámpara del salón comedor sobre la mesa también es ¡espectacular!

We gutted and renovated this entire modern Colonial home in Bala Cynwyd, PA. Introduced to the homeowners through the wife’s parents, we updated and expanded the home to create modern, clean spaces for the family. Highlights include converting the attic into completely new third floor bedrooms and a bathroom; a light and bright gray and white kitchen featuring a large island, white quartzite counters and Viking stove and range; a light and airy master bath with a walk-in shower and soaking tub; and a new exercise room in the basement.
Rudloff Custom Builders has won Best of Houzz for Customer Service in 2014, 2015 2016, 2017 and 2019. We also were voted Best of Design in 2016, 2017, 2018, and 2019, which only 2% of professionals receive. Rudloff Custom Builders has been featured on Houzz in their Kitchen of the Week, What to Know About Using Reclaimed Wood in the Kitchen as well as included in their Bathroom WorkBook article. We are a full service, certified remodeling company that covers all of the Philadelphia suburban area. This business, like most others, developed from a friendship of young entrepreneurs who wanted to make a difference in their clients’ lives, one household at a time. This relationship between partners is much more than a friendship. Edward and Stephen Rudloff are brothers who have renovated and built custom homes together paying close attention to detail. They are carpenters by trade and understand concept and execution. Rudloff Custom Builders will provide services for you with the highest level of professionalism, quality, detail, punctuality and craftsmanship, every step of the way along our journey together.
Specializing in residential construction allows us to connect with our clients early in the design phase to ensure that every detail is captured as you imagined. One stop shopping is essentially what you will receive with Rudloff Custom Builders from design of your project to the construction of your dreams, executed by on-site project managers and skilled craftsmen. Our concept: envision our client’s ideas and make them a reality. Our mission: CREATING LIFETIME RELATIONSHIPS BUILT ON TRUST AND INTEGRITY.
Photo Credit: Linda McManus Images
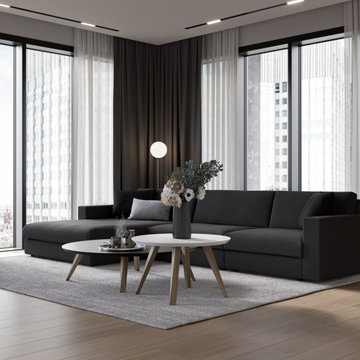
Zum Shop -> https://www.livarea.de/hersteller/prostoria/prostoria-sofa-classic.html
Die stilvolle Hochhausetagenwohnung präsentiert eine liebevoll zusammengestellte Wohnlandschaft mit Canape Sofa in Grau.
Die stilvolle Hochhausetagenwohnung präsentiert eine liebevoll zusammengestellte Wohnlandschaft mit Canape Sofa in Grau.
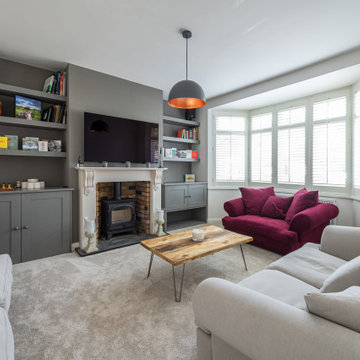
Formal dining room stylishly furnished with a feature fireplace and wall mounted TV over.
Inspiration pour un grand salon gris et blanc minimaliste fermé avec une salle de réception, un téléviseur fixé au mur, un mur gris, moquette, un poêle à bois, un manteau de cheminée en brique et un sol gris.
Inspiration pour un grand salon gris et blanc minimaliste fermé avec une salle de réception, un téléviseur fixé au mur, un mur gris, moquette, un poêle à bois, un manteau de cheminée en brique et un sol gris.
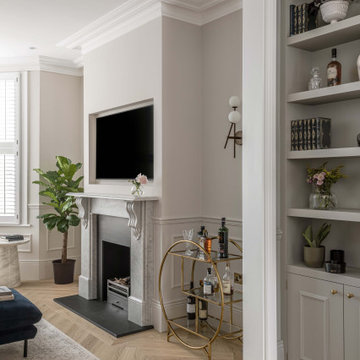
Idée de décoration pour un salon gris et blanc minimaliste de taille moyenne et ouvert avec une salle de réception, un mur gris, un sol en bois brun, une cheminée standard, un manteau de cheminée en pierre, un téléviseur fixé au mur, un sol marron et du lambris.
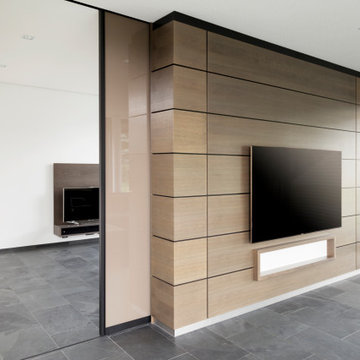
Eine raumhohe Schiebetür trennt das Fernsehzimmer vom Wohnbereich ab. Eine Wandverkleidung bringt einen angenehmen Kontrast in den Raum.
Idée de décoration pour un très grand salon gris et blanc minimaliste en bois ouvert avec une salle de musique, un mur blanc, un sol en carrelage de porcelaine, un téléviseur fixé au mur et un sol gris.
Idée de décoration pour un très grand salon gris et blanc minimaliste en bois ouvert avec une salle de musique, un mur blanc, un sol en carrelage de porcelaine, un téléviseur fixé au mur et un sol gris.
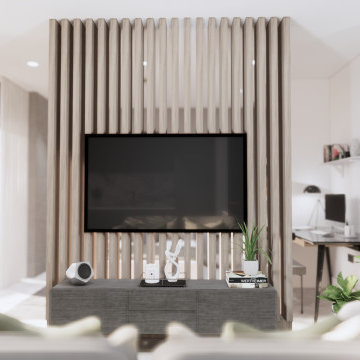
Idées déco pour un petit salon gris et blanc moderne fermé avec une salle de réception, un mur gris, parquet clair, aucune cheminée, un téléviseur fixé au mur et un sol gris.
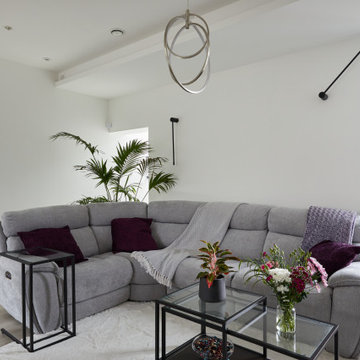
Réalisation d'un salon gris et blanc minimaliste de taille moyenne et ouvert avec un mur blanc, sol en stratifié, un téléviseur indépendant, un sol gris et éclairage.
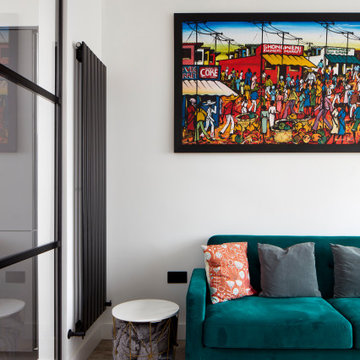
Exemple d'un salon gris et blanc moderne de taille moyenne avec sol en stratifié et un sol gris.
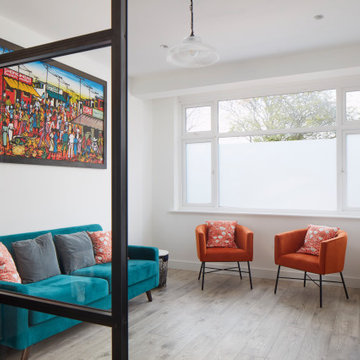
Réalisation d'un salon gris et blanc minimaliste de taille moyenne avec sol en stratifié et un sol gris.
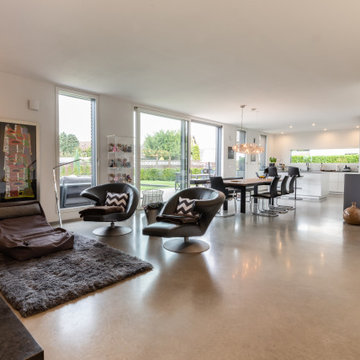
Durch den weitläufigen Koch-, Ess- und Wohnbereich mit Kamin gelangt man direkt auf eine große Terrasse mit Lounge-Mobiliar.
Cette image montre un grand salon gris et blanc minimaliste ouvert avec un mur blanc, sol en béton ciré, une cheminée standard et un sol gris.
Cette image montre un grand salon gris et blanc minimaliste ouvert avec un mur blanc, sol en béton ciré, une cheminée standard et un sol gris.
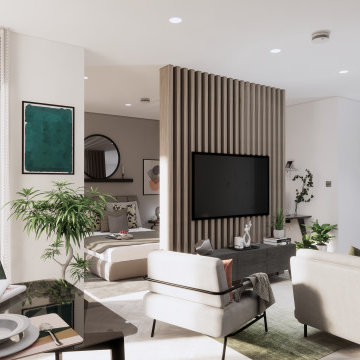
Cette image montre un petit salon gris et blanc minimaliste fermé avec une salle de réception, un mur gris, parquet clair, aucune cheminée, un téléviseur fixé au mur et un sol gris.
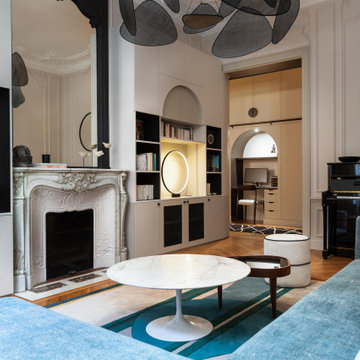
Réalisation d'un salon gris et blanc minimaliste haussmannien avec un mur beige et parquet clair.
Idées déco de salons gris et blancs modernes
1