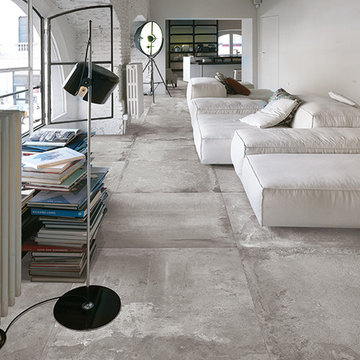Idées déco de salons gris
Trier par :
Budget
Trier par:Populaires du jour
1 - 20 sur 9 591 photos
1 sur 3

Réalisation d'un petit salon nordique avec une bibliothèque ou un coin lecture, un mur gris et un sol en bois brun.

Un canapé de trés belle qualité et dont la propriétaire ne voulait pas se séparer a été recouvert d'un velours de coton orange assorti aux coussins et matelas style futons qui sont sur la mezzanine.
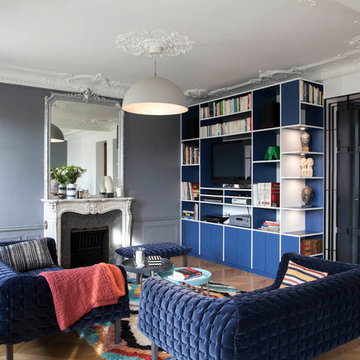
© Bertrand Fompeyrine
Cette photo montre un grand salon chic avec un mur gris, un sol en bois brun, une cheminée standard, un téléviseur fixé au mur et un sol marron.
Cette photo montre un grand salon chic avec un mur gris, un sol en bois brun, une cheminée standard, un téléviseur fixé au mur et un sol marron.
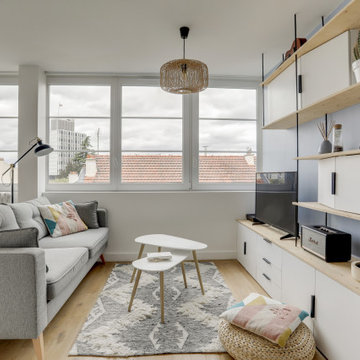
Idée de décoration pour un salon nordique de taille moyenne et ouvert avec un mur bleu, parquet clair, aucune cheminée, un téléviseur indépendant et un sol beige.
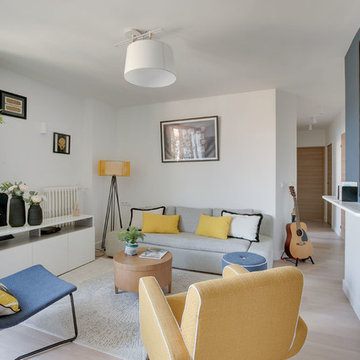
Atelier Germain
Idées déco pour un salon contemporain de taille moyenne et ouvert avec un mur bleu et éclairage.
Idées déco pour un salon contemporain de taille moyenne et ouvert avec un mur bleu et éclairage.
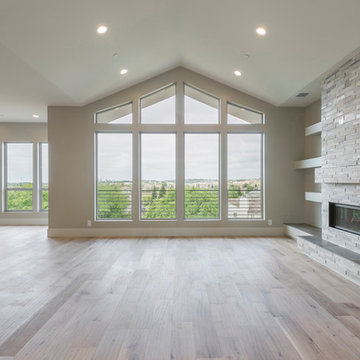
Cette image montre un salon design de taille moyenne et ouvert avec une salle de réception, un mur beige, parquet clair, une cheminée ribbon, un manteau de cheminée en pierre et un sol beige.
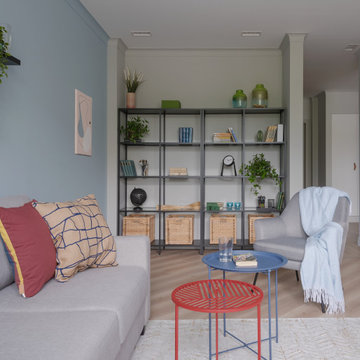
Réalisation d'un salon gris et blanc design de taille moyenne avec un mur gris, sol en stratifié, un téléviseur fixé au mur, un sol beige et du lambris.
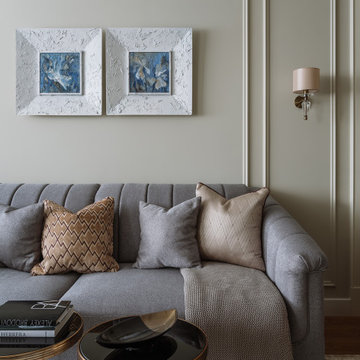
Фотограф: Шангина Ольга
Стиль: Яна Яхина и Полина Рожкова
- Встроенная мебель @vereshchagin_a_v
- Шторы @beresneva_nata
- Паркет @pavel_4ee
- Свет @svet24.ru
- Мебель в детских @artosobinka и @24_7magazin
- Ковры @amikovry
- Кровать @isonberry
- Декор @designboom.ru , @enere.it , @tkano.ru
- Живопись @evgeniya___drozdova
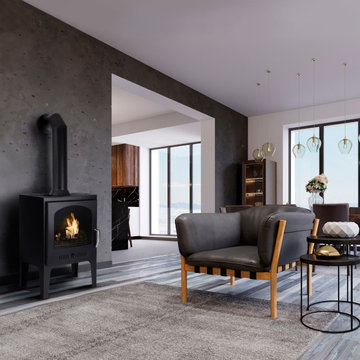
Designed to fit modern, traditional or rustic interiors, our Wood Burner Style Bioethanol Stove with Pipe is sure to grab your guests' attention and win them over with its dancing flame.

Clean line, light paint and beautiful fireplace make this room inviting and cozy.
Idée de décoration pour un salon tradition de taille moyenne et fermé avec un mur gris, parquet clair, une cheminée standard, un téléviseur fixé au mur et un sol beige.
Idée de décoration pour un salon tradition de taille moyenne et fermé avec un mur gris, parquet clair, une cheminée standard, un téléviseur fixé au mur et un sol beige.

Réalisation d'un salon tradition de taille moyenne et ouvert avec un mur bleu, un sol en carrelage de céramique, aucune cheminée, un téléviseur indépendant et un sol blanc.
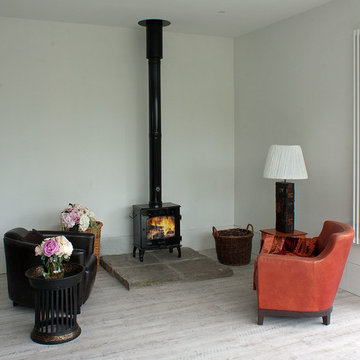
A ground floor extension to a house in the East Boldon Conservation Area, to provide a generous dining and entertaining room with a striking visual connection to the mature rear garden.
This 50 square metre extension thrilled the clients, who wanted a large space to host parties that could spill out to the connected patio and garden.
Photography by Jonathan Mole

This home remodel is a celebration of curves and light. Starting from humble beginnings as a basic builder ranch style house, the design challenge was maximizing natural light throughout and providing the unique contemporary style the client’s craved.
The Entry offers a spectacular first impression and sets the tone with a large skylight and an illuminated curved wall covered in a wavy pattern Porcelanosa tile.
The chic entertaining kitchen was designed to celebrate a public lifestyle and plenty of entertaining. Celebrating height with a robust amount of interior architectural details, this dynamic kitchen still gives one that cozy feeling of home sweet home. The large “L” shaped island accommodates 7 for seating. Large pendants over the kitchen table and sink provide additional task lighting and whimsy. The Dekton “puzzle” countertop connection was designed to aid the transition between the two color countertops and is one of the homeowner’s favorite details. The built-in bistro table provides additional seating and flows easily into the Living Room.
A curved wall in the Living Room showcases a contemporary linear fireplace and tv which is tucked away in a niche. Placing the fireplace and furniture arrangement at an angle allowed for more natural walkway areas that communicated with the exterior doors and the kitchen working areas.
The dining room’s open plan is perfect for small groups and expands easily for larger events. Raising the ceiling created visual interest and bringing the pop of teal from the Kitchen cabinets ties the space together. A built-in buffet provides ample storage and display.
The Sitting Room (also called the Piano room for its previous life as such) is adjacent to the Kitchen and allows for easy conversation between chef and guests. It captures the homeowner’s chic sense of style and joie de vivre.
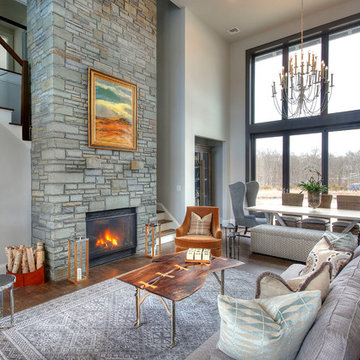
Cette photo montre un grand salon nature ouvert avec un mur gris, parquet foncé, une cheminée standard et un manteau de cheminée en pierre.
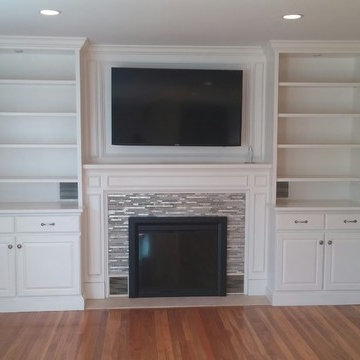
Custom Built-in and Fireplace surround
Idées déco pour un salon classique de taille moyenne et fermé avec un mur gris, un sol en bois brun, une cheminée standard, un téléviseur fixé au mur et un sol marron.
Idées déco pour un salon classique de taille moyenne et fermé avec un mur gris, un sol en bois brun, une cheminée standard, un téléviseur fixé au mur et un sol marron.

A pre-war West Village bachelor pad inspired by classic mid-century modern designs, mixed with some industrial, traveled, and street style influences. Our client took inspiration from both his travels as well as his city (NY!), and we really wanted to incorporate that into the design. For the living room we painted the walls a warm but light grey, and we mixed some more rustic furniture elements, (like the reclaimed wood coffee table) with some classic mid-century pieces (like the womb chair) to create a multi-functional kitchen/living/dining space. Using a versatile kitchen cart with a mirror above it, we created a small bar area, which was definitely on our client's wish list!
Photos by Matthew Williams
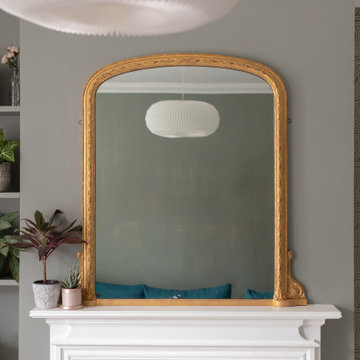
Warm and light living room
Idée de décoration pour un salon design de taille moyenne et ouvert avec une salle de réception, un mur vert, sol en stratifié, une cheminée standard, un manteau de cheminée en bois, un téléviseur indépendant et un sol blanc.
Idée de décoration pour un salon design de taille moyenne et ouvert avec une salle de réception, un mur vert, sol en stratifié, une cheminée standard, un manteau de cheminée en bois, un téléviseur indépendant et un sol blanc.
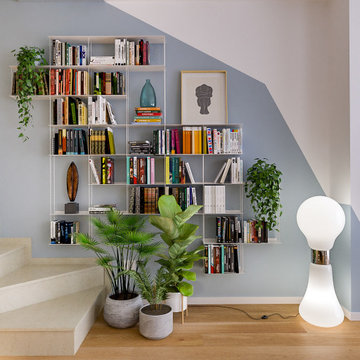
Liadesign
Idées déco pour un salon contemporain de taille moyenne et ouvert avec un mur multicolore, parquet clair et un téléviseur encastré.
Idées déco pour un salon contemporain de taille moyenne et ouvert avec un mur multicolore, parquet clair et un téléviseur encastré.
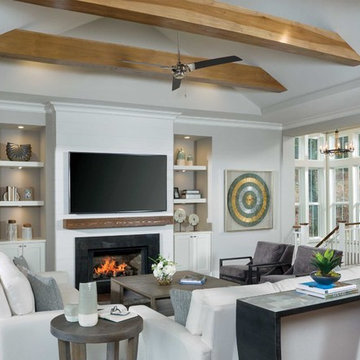
Large great room with floating beam detail. fireplace with rustic timber mantle and shiplap detail.
Idée de décoration pour un salon marin ouvert avec une salle de réception, un sol en bois brun, une cheminée standard, un manteau de cheminée en pierre et un téléviseur fixé au mur.
Idée de décoration pour un salon marin ouvert avec une salle de réception, un sol en bois brun, une cheminée standard, un manteau de cheminée en pierre et un téléviseur fixé au mur.
Idées déco de salons gris
1
