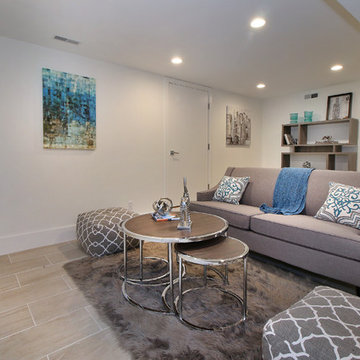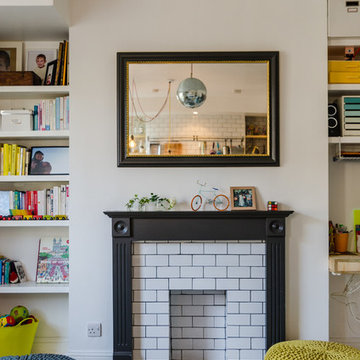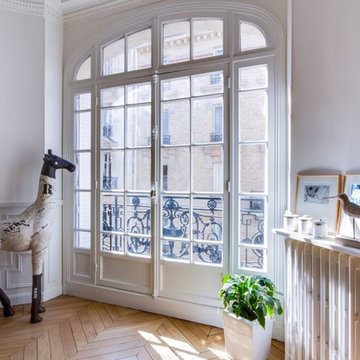Idées déco de salons gris
Trier par :
Budget
Trier par:Populaires du jour
1 - 16 sur 16 photos

A pre-war West Village bachelor pad inspired by classic mid-century modern designs, mixed with some industrial, traveled, and street style influences. Our client took inspiration from both his travels as well as his city (NY!), and we really wanted to incorporate that into the design. For the living room we painted the walls a warm but light grey, and we mixed some more rustic furniture elements, (like the reclaimed wood coffee table) with some classic mid-century pieces (like the womb chair) to create a multi-functional kitchen/living/dining space. Using a versatile kitchen cart with a mirror above it, we created a small bar area, which was definitely on our client's wish list!
Photos by Matthew Williams
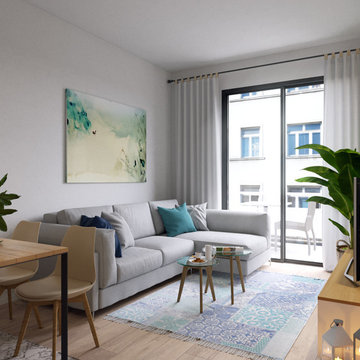
Aménagement d'un petit salon scandinave ouvert avec une salle de réception, un mur blanc et un sol en bois brun.
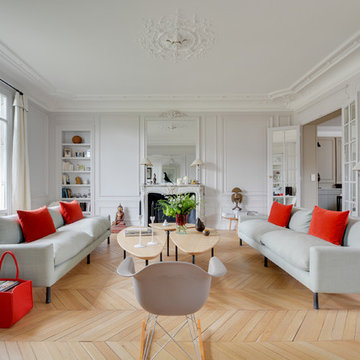
Crédits photo : Meero
Cette photo montre un salon chic fermé avec une salle de réception, un mur gris, parquet clair, une cheminée standard et éclairage.
Cette photo montre un salon chic fermé avec une salle de réception, un mur gris, parquet clair, une cheminée standard et éclairage.
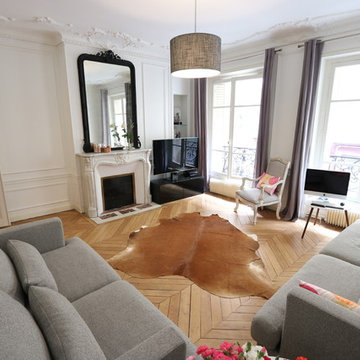
Inspiration pour un salon minimaliste de taille moyenne, ouvert et haussmannien avec un mur blanc, un sol en bois brun, une cheminée standard, un téléviseur indépendant et un sol beige.
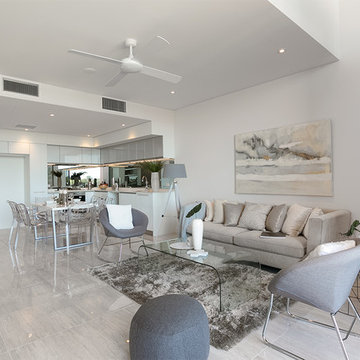
Ray White Ascot
Inspiration pour un salon design ouvert avec un mur blanc et parquet clair.
Inspiration pour un salon design ouvert avec un mur blanc et parquet clair.
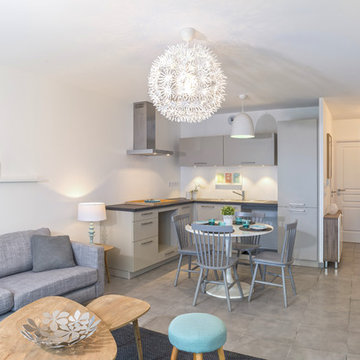
Appartement témoin Bouygues immobilier, pour une cible primo accédant, de style scandinave
Idées déco pour un petit salon scandinave ouvert avec un mur blanc, un sol en carrelage de céramique, aucune cheminée et aucun téléviseur.
Idées déco pour un petit salon scandinave ouvert avec un mur blanc, un sol en carrelage de céramique, aucune cheminée et aucun téléviseur.
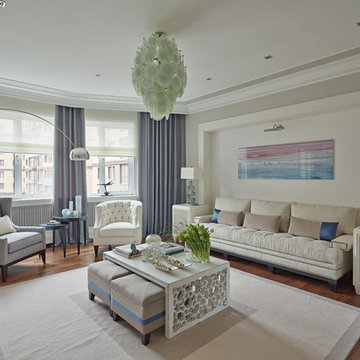
Aménagement d'un salon contemporain ouvert avec une salle de réception, un mur gris et un sol en bois brun.
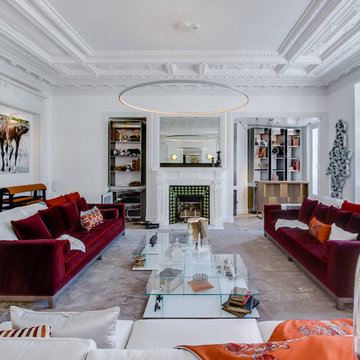
Aménagement d'un grand salon contemporain haussmannien avec un mur blanc, une cheminée standard, un manteau de cheminée en carrelage et aucun téléviseur.
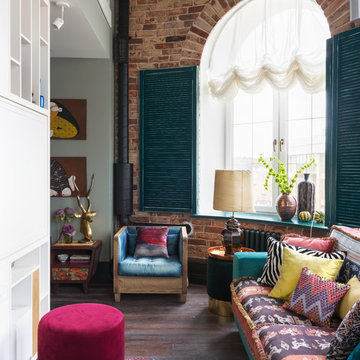
Inspiration pour un salon bohème fermé avec une salle de réception, un mur marron, parquet foncé et un sol marron.
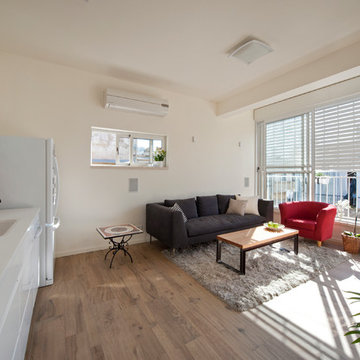
The apartment was originally one bedroom apartment with an area of 37 square meters including balconies, after the renovation has become a two bedroom apartment . The challenge was to make a small living space into a spacious cozy space that includes all the necessary functions for tenants. To maximize the space in the best way, we needed to start with destruction all the walls and the upper storage. after the ruins there was no walls left, except the outer walls and we received a clean space to atart with. both troubles balconies were annexed into one space and increased the area of the living room and kitchen. The flooring porcelain parquet in the entire house including the bathroom, in order to create a sense of continuity space. The furniture design is minimalist and bright in order to create the illusion of and large apartment.
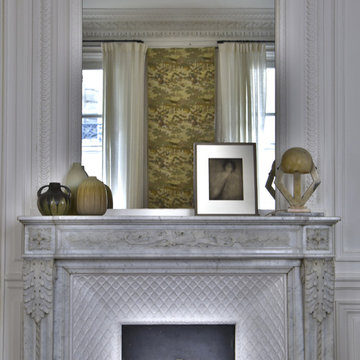
M. Chouraqui
Cette image montre un grand salon style shabby chic haussmannien avec une salle de réception, un mur blanc, un sol en bois brun, une cheminée standard et un manteau de cheminée en pierre.
Cette image montre un grand salon style shabby chic haussmannien avec une salle de réception, un mur blanc, un sol en bois brun, une cheminée standard et un manteau de cheminée en pierre.
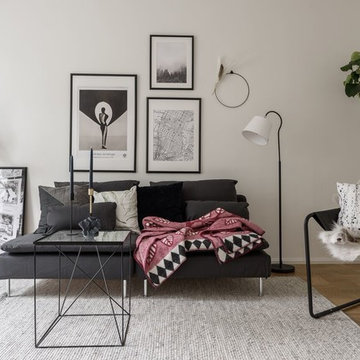
Aménagement d'un salon scandinave de taille moyenne et fermé avec un mur blanc, un sol en bois brun et un sol marron.
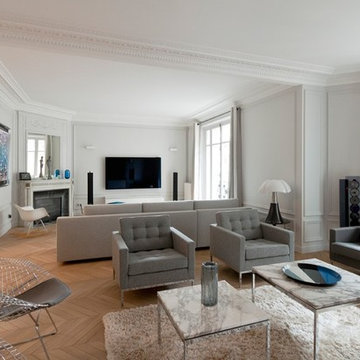
Quelques réalisations de salons, par l'agence
FELD Architecture.
Inspiration pour un salon minimaliste haussmannien.
Inspiration pour un salon minimaliste haussmannien.
Idées déco de salons gris
1
