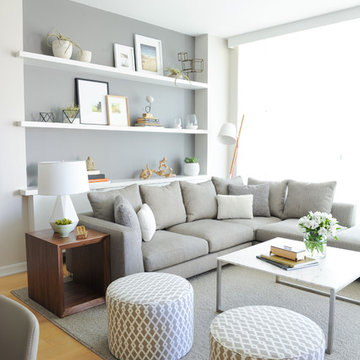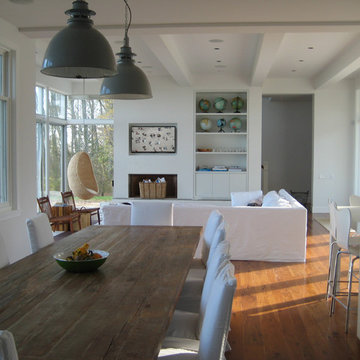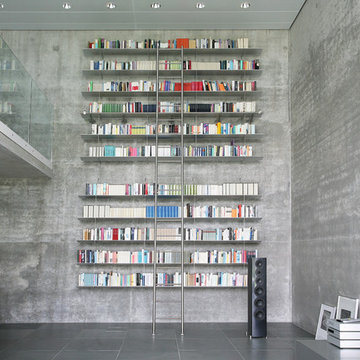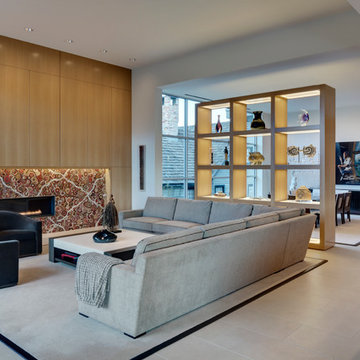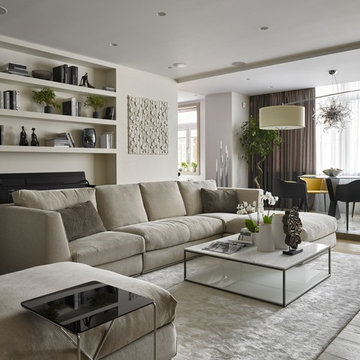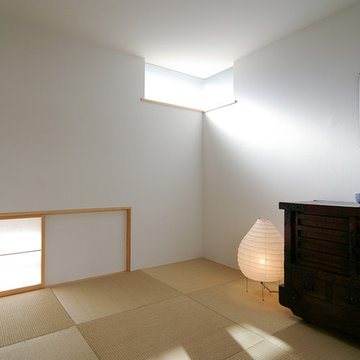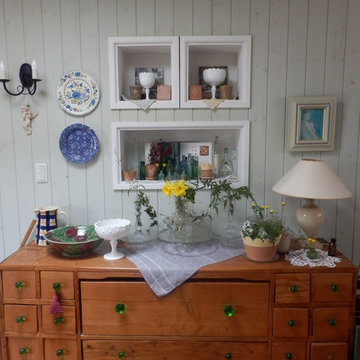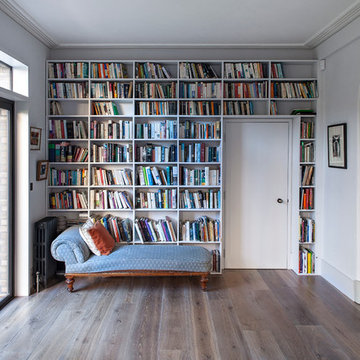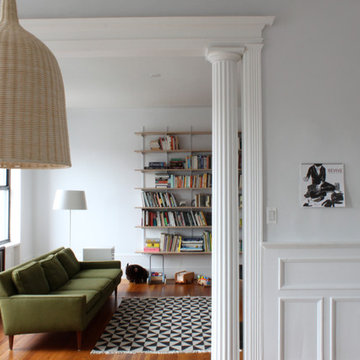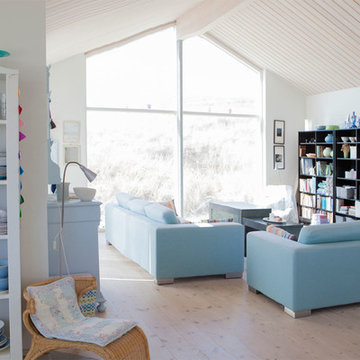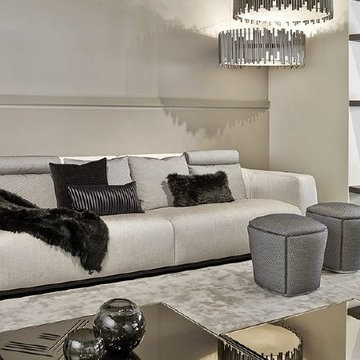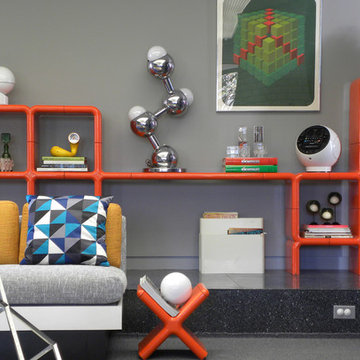C’est une véritable pièce à vivre pour tous les membres de la famille. Vous y regardez des films, les enfants y jouent et y font aussi parfois leurs devoirs. Que vous aimiez les soirées en famille ou plutôt recevoir des amis ou organiser des fêtes, tout se passe dans cette espace stratégique. Cette pièce est le centre de divertissement et de rassemblement de la maison. Vous passez probablement la plupart de votre temps dans cet espace. L’aménagement de votre salon doit donc être flexible pour s’adapter à toutes les situations. Quelque soit votre style, salon cocooning et cosy ou ambiance design, la décoration du lieu est une priorité. Elle doit refléter la personnalité de la famille et être à votre image. Le look global doit être convivial et chaleureux et vous plaire. Si vous cherchez des idées de décoration de salons, n’hésitez pas à consulter des photos pour trouver l’inspiration. Les images vous donneront de nombreux exemples de configurations et de modèles.
Comment créer une décoration de salon ?
Pour décorer la pièce, vous devez trouver votre style et l’ambiance qui vous convient le mieux. Avant de choisir une couleur de salon prédominante, prenez en compte tous les éléments de la pièce. Si par exemple vous souhaitez relooker l’espace, optez pour des couleurs neutres comme le gris et le blanc. Elles ont l’avantage d’être esthétiques et indémodables. Elles pourront se marier facilement avec vos meubles et objets de déco existants. Si au contraire vous voulez totalement transformer votre pièce, voici quelques idées de peinture de salons. Les couleurs les plus populaires sont le bleu, le marron et le vert, mais n’hésitez pas à essayer des couleurs chaudes comme le rouge ou le jaune. Vous pouvez repeindre un seul mur d’une belle couleur vive pour réveiller votre espace. Dans le cas d’une grande pièce à vivre, l’alternance des coloris peut aussi marquer une séparation avec la cuisine ou la salle à manger. Ne vous limitez pas aux murs. Une nouvelle peinture au plafond ou sur les meubles peut créer un changement de look complet dans votre salon. Enfin, vous pouvez ajouter des accessoires de décoration assortis. Pensez à ajouter des rideaux, des cadres photos, un tapis moelleux et un miroir.
Comment créer un aménagement de salon pratique ?
Si vous cherchez des idées d’agencement de salons, voici quelques conseils. Ce lieu doit être fonctionnel et correspondre aux besoins de tous les membres de la famille. Placez votre canapé en face de la télévision. Pour un canapé d’angle ou un convertible, prévoyez une distance suffisante entre celui-ci et la TV. Vous jouez souvent en famille ? Assurez-vous que la table basse est assez grande pour organiser des soirées jeux de société. Si vos enfants passent beaucoup de temps devant leurs jeux vidéo et occupent tout le canapé, prévoyez un fauteuil crapaud ou une chauffeuse sur le côté rien que pour vous! Pour encourager vos enfants à être studieux, ajoutez un bureau pour faire les devoirs ou des activités manuelles. Et pourquoi pas un coin lecture près d’une fenêtre ? Ajoutez quelques coussins moelleux pour une ambiance de salon confortable. Enfin, veillez à bien éclairer la pièce pour une ambiance chaleureuse. Les rampes d’éclairage ou les luminaires encastrés permettent d’éclairer les moindres recoins. Si votre pièce est sombre, apportez davantage de lumière naturelle en installant une fenêtre ou un puits de lumière supplémentaire.
Quel rangement aménager dans un salon ?
Avoir suffisamment de rangements est indispensable pour garder la pièce en ordre. Un meuble TV ou un meuble bas permet de ranger et de cacher les consoles de jeux, lecteurs DVD, fils et autres accessoires. Bibliothèques, étagères, solutions media permettent de ranger tous vos livres, documents et objets. Ces éléments sont pratiques, mais aussi esthétiques. Les passionnés de cinéma et de jeux vidéo adoreront avoir un espace de divertissement personnalisé, qui contiendra assez de placards pour ranger des films, des haut-parleurs et des accessoires électroniques. Si vous aimez recevoir des amis, installez un meuble bar pour ranger les bouteilles et les verres et créer votre propre bar de salon! Découvrez les 14 photos de salons et trouvez l’inspiration et des idées déco pour décorer et aménager un espace unique et personnel. Pour plus d'inspiration, regardez notre galerie de photos et nos pages photos thématiques :
