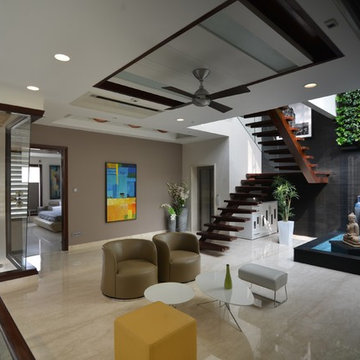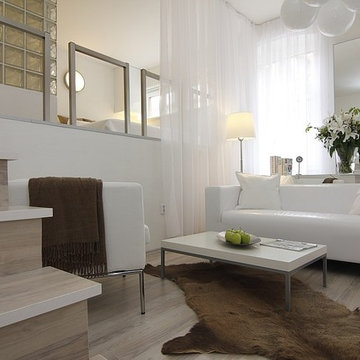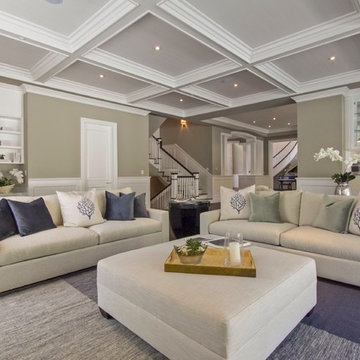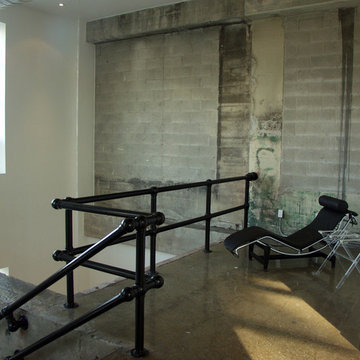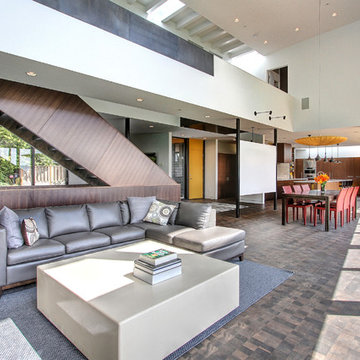Idées déco de salons gris

Martha O'Hara Interiors, Interior Selections & Furnishings | Charles Cudd De Novo, Architecture | Troy Thies Photography | Shannon Gale, Photo Styling

The library is a room within a room -- an effect that is enhanced by a material inversion; the living room has ebony, fired oak floors and a white ceiling, while the stepped up library has a white epoxy resin floor with an ebony oak ceiling.
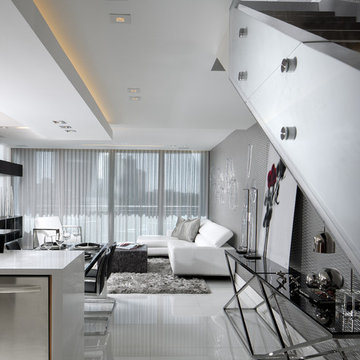
This is the overall view of the common spaces and living room. White glass floors are from Opustone. Black glass console tables with chrome frames are from Sharron Lewis. Accessories are from Michael Dawkins.
The custom-built stair case features white lacquered wood, wenge steps and glass railings (designed by RS3). Fabricated by Arlican Wood + MDV Glass. Modern dropped ceiling features contempoary recessed lighting and hidden LED strips. The silver metallic, wave-like wallpaper is from ROMO.
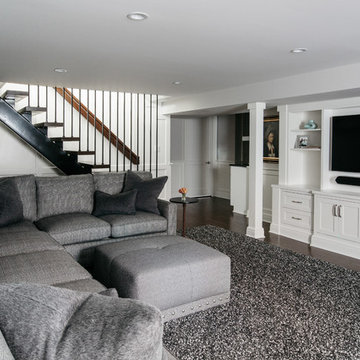
Michelle and Chris Gerard
Inspiration pour un salon traditionnel avec un mur gris, parquet foncé et aucune cheminée.
Inspiration pour un salon traditionnel avec un mur gris, parquet foncé et aucune cheminée.
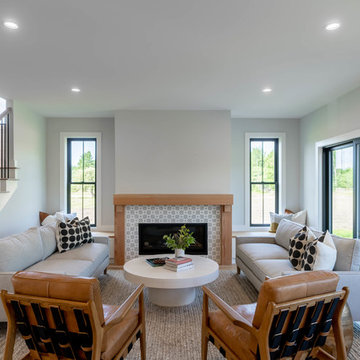
Réalisation d'un salon champêtre ouvert avec une salle de réception, un mur gris, parquet clair, une cheminée ribbon, un manteau de cheminée en carrelage, aucun téléviseur et un escalier.
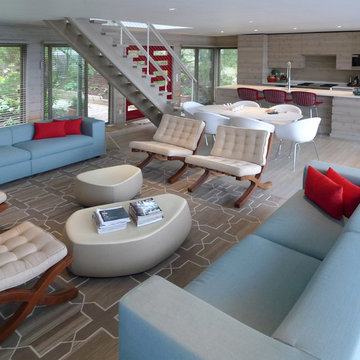
The ground floor is an open Living/Dining/Kitchen with windows to the ocean and dune garden.
Aménagement d'un salon bord de mer ouvert avec un escalier.
Aménagement d'un salon bord de mer ouvert avec un escalier.
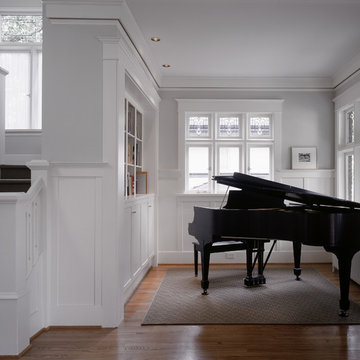
Music room with baby grand piano.
Photo by Benjamin Benschneider.
Cette photo montre un petit salon chic avec une salle de musique et un escalier.
Cette photo montre un petit salon chic avec une salle de musique et un escalier.
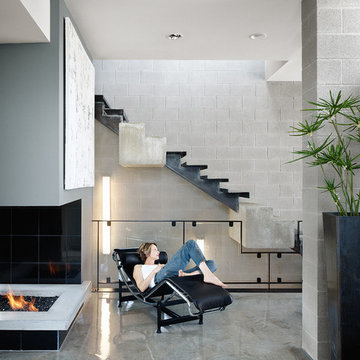
Designed as gallery, studio, and residence for an artist, this house takes inspiration from the owner’s love of cubist art. The program includes an upper level studio with ample north light, access to outdoor decks to the north and
south, which offer panoramic views of East Austin. A gallery is housed on the main floor. A cool, monochromatic palette and spare aesthetic defines interior and exterior, schewing, at the owner’s request, any warming elements to provide a neutral backdrop for her art collection. Thus, finishes were selected to recede as well as for their longevity and low life scycle costs. Stair rails are steel, floors are sealed concrete and the base trim clear aluminum. Where walls are not exposed CMU, they are painted white. By design, the fireplace provides a singular source of warmth, the gas flame emanating from a bed of crushed glass, surrounded on three sides by a polished concrete hearth.

This remodel of a mid century gem is located in the town of Lincoln, MA a hot bed of modernist homes inspired by Gropius’ own house built nearby in the 1940’s. By the time the house was built, modernism had evolved from the Gropius era, to incorporate the rural vibe of Lincoln with spectacular exposed wooden beams and deep overhangs.
The design rejects the traditional New England house with its enclosing wall and inward posture. The low pitched roofs, open floor plan, and large windows openings connect the house to nature to make the most of its rural setting.
Photo by: Nat Rea Photography
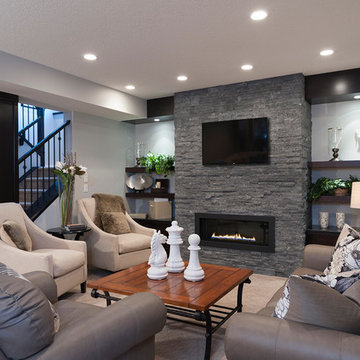
Nader Essa Photography
Inspiration pour un salon traditionnel avec une cheminée ribbon et un manteau de cheminée en pierre.
Inspiration pour un salon traditionnel avec une cheminée ribbon et un manteau de cheminée en pierre.

Dan Dennehy
Idée de décoration pour un salon minimaliste ouvert avec un mur blanc, un poêle à bois et un escalier.
Idée de décoration pour un salon minimaliste ouvert avec un mur blanc, un poêle à bois et un escalier.
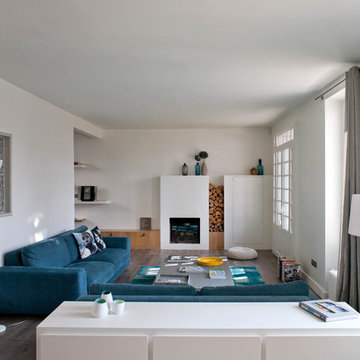
Olivier Chabaud
Réalisation d'un grand salon design fermé avec un mur blanc, parquet foncé, une cheminée standard, aucun téléviseur et un escalier.
Réalisation d'un grand salon design fermé avec un mur blanc, parquet foncé, une cheminée standard, aucun téléviseur et un escalier.
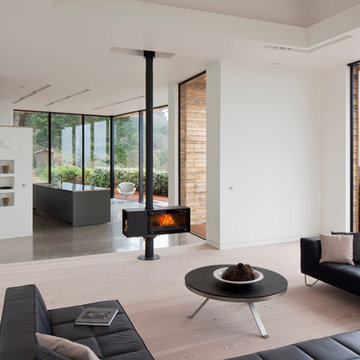
Richard Brine
Idées déco pour un salon bord de mer avec sol en béton ciré, un mur blanc, un poêle à bois et un escalier.
Idées déco pour un salon bord de mer avec sol en béton ciré, un mur blanc, un poêle à bois et un escalier.
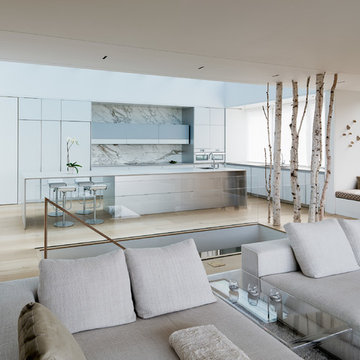
Cette image montre un très grand salon design ouvert avec une salle de réception, parquet clair et un escalier.
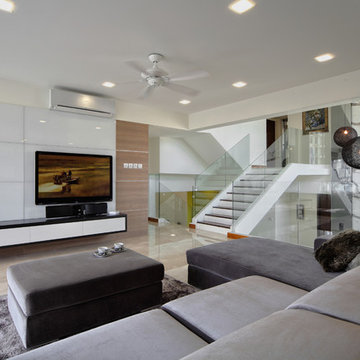
By Tommy Ang
Aménagement d'un salon mansardé ou avec mezzanine moderne avec un téléviseur fixé au mur et un escalier.
Aménagement d'un salon mansardé ou avec mezzanine moderne avec un téléviseur fixé au mur et un escalier.
Idées déco de salons gris
1
