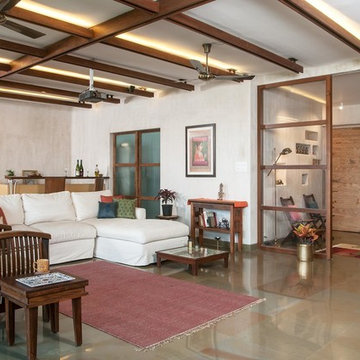Idées déco de salons industriels avec un bar de salon
Trier par :
Budget
Trier par:Populaires du jour
1 - 20 sur 262 photos
1 sur 3

Interior Designer Rebecca Robeson designed this downtown loft to reflect the homeowners LOVE FOR THE LOFT! With an energetic look on life, this homeowner wanted a high-quality home with casual sensibility. Comfort and easy maintenance were high on the list...
Rebecca and her team went to work transforming this 2,000-sq ft. condo in a record 6 months.
Contractor Ryan Coats (Earthwood Custom Remodeling, Inc.) lead a team of highly qualified sub-contractors throughout the project and over the finish line.
8" wide hardwood planks of white oak replaced low quality wood floors, 6'8" French doors were upgraded to 8' solid wood and frosted glass doors, used brick veneer and barn wood walls were added as well as new lighting throughout. The outdated Kitchen was gutted along with Bathrooms and new 8" baseboards were installed. All new tile walls and backsplashes as well as intricate tile flooring patterns were brought in while every countertop was updated and replaced. All new plumbing and appliances were included as well as hardware and fixtures. Closet systems were designed by Robeson Design and executed to perfection. State of the art sound system, entertainment package and smart home technology was integrated by Ryan Coats and his team.
Exquisite Kitchen Design, (Denver Colorado) headed up the custom cabinetry throughout the home including the Kitchen, Lounge feature wall, Bathroom vanities and the Living Room entertainment piece boasting a 9' slab of Fumed White Oak with a live edge (shown, left side of photo). Paul Anderson of EKD worked closely with the team at Robeson Design on Rebecca's vision to insure every detail was built to perfection.
The project was completed on time and the homeowners are thrilled... And it didn't hurt that the ball field was the awesome view out the Living Room window.
Earthwood Custom Remodeling, Inc.
Exquisite Kitchen Design
Rocky Mountain Hardware
Tech Lighting - Black Whale Lighting
Photos by Ryan Garvin Photography

Sorgfältig ausgewählte Materialien wie die heimische Eiche, Lehmputz an den Wänden sowie eine Holzakustikdecke prägen dieses Interior. Hier wurde nichts dem Zufall überlassen, sondern alles integriert sich harmonisch. Die hochwirksame Akustikdecke von Lignotrend sowie die hochwertige Beleuchtung von Erco tragen zum guten Raumgefühl bei. Was halten Sie von dem Tunnelkamin? Er verbindet das Esszimmer mit dem Wohnzimmer.
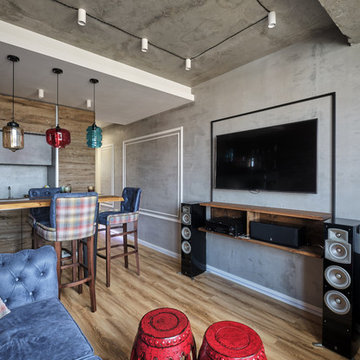
Cette image montre un petit salon urbain fermé avec un bar de salon, un mur multicolore, sol en stratifié, un téléviseur fixé au mur et un sol beige.
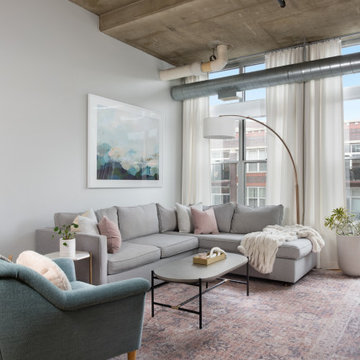
Cette image montre un grand salon urbain ouvert avec un bar de salon et un mur blanc.
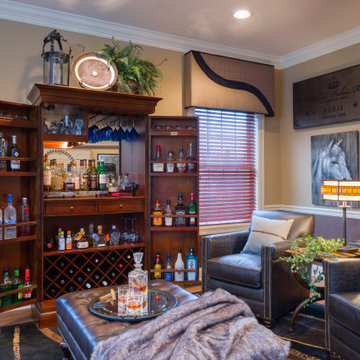
This sophisticated, stylish space is designed with a post-prohibition 1930's cocktail lounge in mind.
It features striking gallery style artwork, gorgeous leather lounge chairs, stunning animal print carpet, tufted ottoman, traditional bar cabinet, asymmetrical window treatments, game table and brass lighting.

De la cour nous donnons dans la jolie pièce à vivre du studio, et surtout du côté salon. On peut voir le superbe mur en briques d'origine qui a été récupéré comme fond de canapé. Une très haute suspension en métal noir et laiton avec une grande envergure, vient occuper l'espace vide du haut.
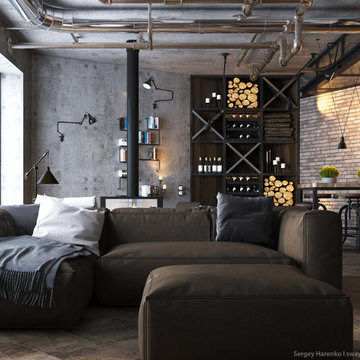
Sergey Harenko
Idées déco pour un grand salon mansardé ou avec mezzanine industriel avec un bar de salon, un mur multicolore, un sol en bois brun, une cheminée double-face et un téléviseur fixé au mur.
Idées déco pour un grand salon mansardé ou avec mezzanine industriel avec un bar de salon, un mur multicolore, un sol en bois brun, une cheminée double-face et un téléviseur fixé au mur.
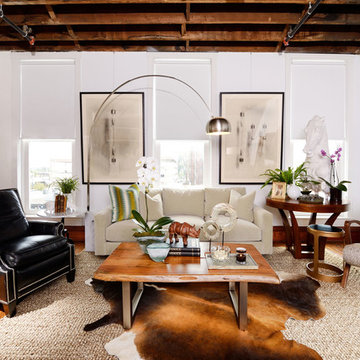
Photos by Jeremy Mason McGraw
Inspiration pour un salon urbain de taille moyenne et fermé avec un bar de salon, un mur blanc, un sol en bois brun, aucun téléviseur et aucune cheminée.
Inspiration pour un salon urbain de taille moyenne et fermé avec un bar de salon, un mur blanc, un sol en bois brun, aucun téléviseur et aucune cheminée.
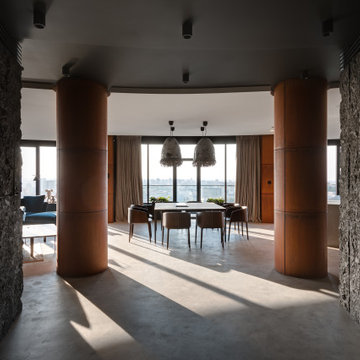
Dive into the epitome of urban luxury where the fusion of textured stone walls and sleek cylindrical columns crafts a modern sanctuary. Bathed in natural light, the inviting space boasts an intimate dining area framed by floor-to-ceiling windows that unveil an expansive cityscape. Plush seating and avant-garde lighting elements echo the finesse of a refined aesthetic that captures both comfort and elegance.
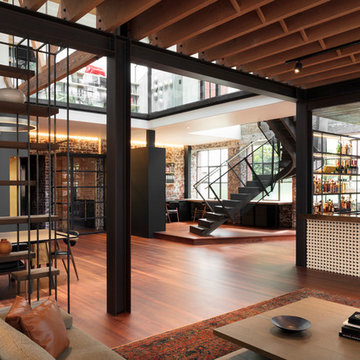
Dianna Snape
Aménagement d'un grand salon industriel ouvert avec un bar de salon, un sol en bois brun, aucun téléviseur et un sol marron.
Aménagement d'un grand salon industriel ouvert avec un bar de salon, un sol en bois brun, aucun téléviseur et un sol marron.

Gerard Garcia
Cette image montre un grand salon mansardé ou avec mezzanine urbain avec un sol en bois brun, un bar de salon, un mur gris, aucune cheminée, un téléviseur indépendant et un sol marron.
Cette image montre un grand salon mansardé ou avec mezzanine urbain avec un sol en bois brun, un bar de salon, un mur gris, aucune cheminée, un téléviseur indépendant et un sol marron.
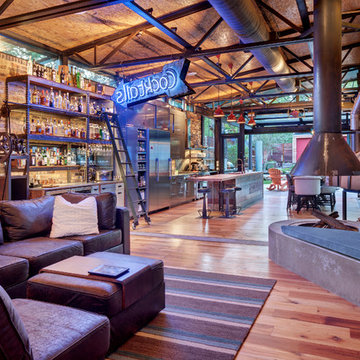
Photo: Charles Davis Smith, AIA
Cette photo montre un petit salon industriel ouvert avec un bar de salon, un sol en bois brun, cheminée suspendue, un manteau de cheminée en béton et un téléviseur fixé au mur.
Cette photo montre un petit salon industriel ouvert avec un bar de salon, un sol en bois brun, cheminée suspendue, un manteau de cheminée en béton et un téléviseur fixé au mur.
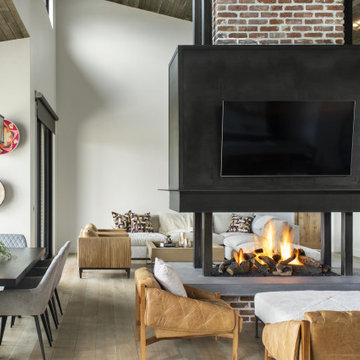
Idées déco pour un salon industriel ouvert avec un bar de salon, un mur blanc, parquet clair, une cheminée double-face, un manteau de cheminée en brique, un téléviseur fixé au mur, un sol marron, un plafond voûté et un mur en parement de brique.
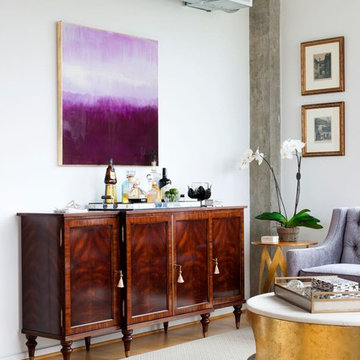
Aménagement d'un salon industriel avec un bar de salon, un mur blanc et un sol en bois brun.
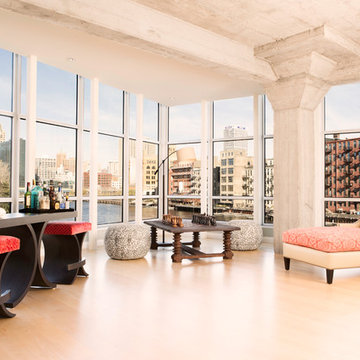
After downsizing from a large Mediterranean style home, an open and airy condo appealed to this client. We created an inviting space by incorporating a light and fresh palette with wallpapers, fabrics, and furniture.
Photos done by Adam Ryan Morris at Morris Creative, LLC.
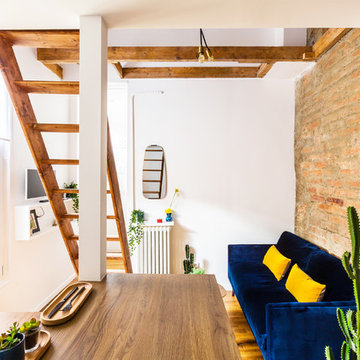
Du coin dînatoire-bar nous découlons sur le salon. Une belle pièce de vie qui ne rétrécie pas, même quand l'échelle de la mezzanine est en place !
Aménagement d'un petit salon mansardé ou avec mezzanine industriel avec un bar de salon, un mur blanc, un sol en bois brun, aucune cheminée, un téléviseur fixé au mur et un sol marron.
Aménagement d'un petit salon mansardé ou avec mezzanine industriel avec un bar de salon, un mur blanc, un sol en bois brun, aucune cheminée, un téléviseur fixé au mur et un sol marron.
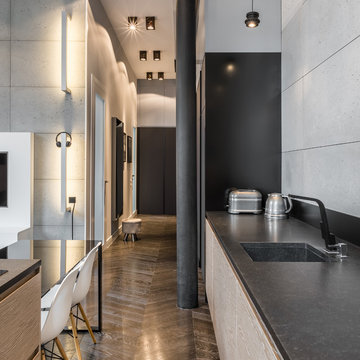
This open floor plan loft style penthouse has it all! Ceiling accent lights illuminate owner's art collection on the arcade white satin finish wall to achieve harmony of floor to wall color combination. Even the space is designed in neutral colors, the use of concrete and soapstone make the loft interesting. Scandinavian furniture completes the loft's mid-century modern look.
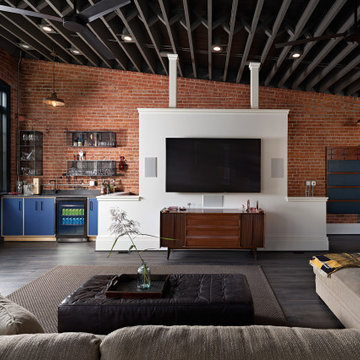
Cette photo montre un grand salon industriel ouvert avec un bar de salon, un sol en vinyl, aucune cheminée, un téléviseur fixé au mur, un sol gris, poutres apparentes et un mur en parement de brique.

Verschiedene Ausführungen von den unverwechselbaren Holzfurnierleuchten des dänischen Designers Tom Rossau.
Exemple d'un grand salon mansardé ou avec mezzanine industriel avec un bar de salon, un mur marron, sol en béton ciré, un poêle à bois, un manteau de cheminée en béton, aucun téléviseur et un sol marron.
Exemple d'un grand salon mansardé ou avec mezzanine industriel avec un bar de salon, un mur marron, sol en béton ciré, un poêle à bois, un manteau de cheminée en béton, aucun téléviseur et un sol marron.
Idées déco de salons industriels avec un bar de salon
1
