Idées déco de salons industriels avec un manteau de cheminée en métal
Trier par :
Budget
Trier par:Populaires du jour
1 - 20 sur 316 photos

James Florio & Kyle Duetmeyer
Inspiration pour un salon urbain ouvert et de taille moyenne avec un mur blanc, sol en béton ciré, une cheminée double-face, un manteau de cheminée en métal, un sol gris et canapé noir.
Inspiration pour un salon urbain ouvert et de taille moyenne avec un mur blanc, sol en béton ciré, une cheminée double-face, un manteau de cheminée en métal, un sol gris et canapé noir.
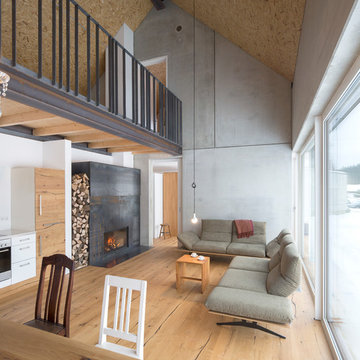
Herbert stolz, regensburg
Cette photo montre un salon industriel ouvert et de taille moyenne avec un mur gris, parquet clair, un manteau de cheminée en métal, un sol marron et éclairage.
Cette photo montre un salon industriel ouvert et de taille moyenne avec un mur gris, parquet clair, un manteau de cheminée en métal, un sol marron et éclairage.
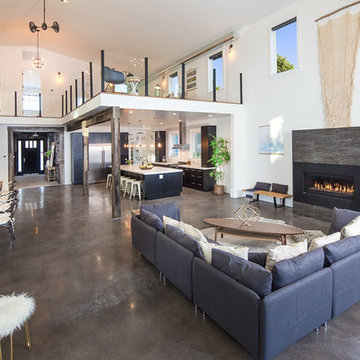
Marcell Puzsar, Brightroom Photography
Cette image montre un très grand salon urbain ouvert avec une salle de réception, un mur blanc, sol en béton ciré, une cheminée ribbon, un manteau de cheminée en métal et aucun téléviseur.
Cette image montre un très grand salon urbain ouvert avec une salle de réception, un mur blanc, sol en béton ciré, une cheminée ribbon, un manteau de cheminée en métal et aucun téléviseur.

This is the model unit for modern live-work lofts. The loft features 23 foot high ceilings, a spiral staircase, and an open bedroom mezzanine.
Inspiration pour un salon urbain de taille moyenne et fermé avec un mur gris, sol en béton ciré, une cheminée standard, un sol gris, une salle de réception, aucun téléviseur, un manteau de cheminée en métal et éclairage.
Inspiration pour un salon urbain de taille moyenne et fermé avec un mur gris, sol en béton ciré, une cheminée standard, un sol gris, une salle de réception, aucun téléviseur, un manteau de cheminée en métal et éclairage.

Salle à manger chaleureuse pour ce loft grâce à la présence du bois (mobilier chiné, table bois & métal) qui réchauffe les codes industriels (béton ciré, verrière, grands volumes, luminaires industriels) et au choix des textiles (matières et couleurs)
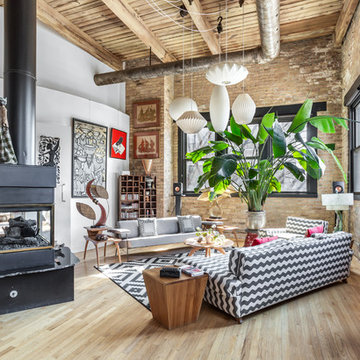
To create a global infusion-style, in this Chicago loft we utilized colorful textiles, richly colored furniture, and modern furniture, patterns, and colors.
Project designed by Skokie renovation firm, Chi Renovation & Design - general contractors, kitchen and bath remodelers, and design & build company. They serve the Chicago area and its surrounding suburbs, with an emphasis on the North Side and North Shore. You'll find their work from the Loop through Lincoln Park, Skokie, Evanston, Wilmette, and all the way up to Lake Forest.
For more about Chi Renovation & Design, click here: https://www.chirenovation.com/
To learn more about this project, click here:
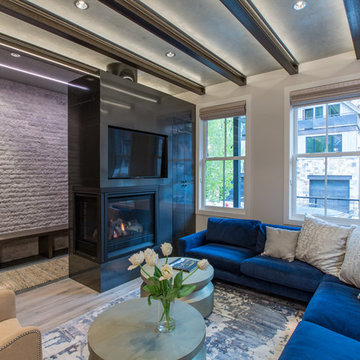
Josh Johnson
Idée de décoration pour un salon urbain de taille moyenne et fermé avec un mur beige, parquet clair, une cheminée d'angle, un manteau de cheminée en métal, un téléviseur encastré et un sol gris.
Idée de décoration pour un salon urbain de taille moyenne et fermé avec un mur beige, parquet clair, une cheminée d'angle, un manteau de cheminée en métal, un téléviseur encastré et un sol gris.
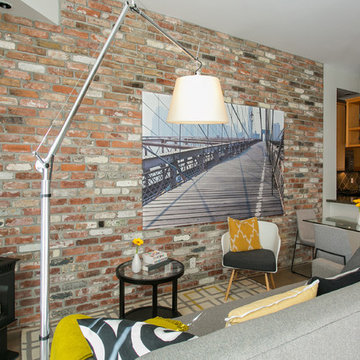
Exemple d'un petit salon industriel ouvert avec parquet clair, une cheminée d'angle, une salle de réception, un mur blanc, un manteau de cheminée en métal, aucun téléviseur et un sol marron.
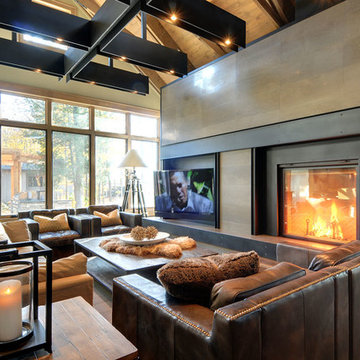
Aménagement d'un salon industriel de taille moyenne et fermé avec une salle de réception, un mur beige, parquet clair, une cheminée standard, un manteau de cheminée en métal, un téléviseur fixé au mur et un sol marron.
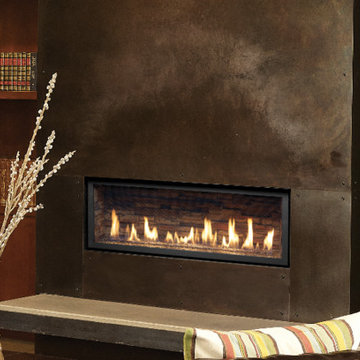
Idée de décoration pour un salon urbain avec un mur gris, une cheminée ribbon et un manteau de cheminée en métal.
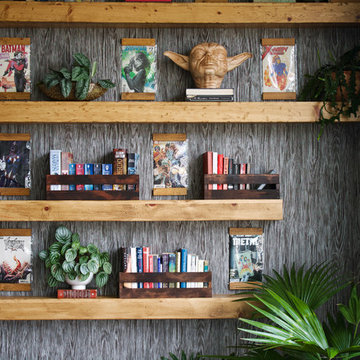
Inspiration pour un petit salon urbain ouvert avec une salle de réception, un mur gris, parquet foncé, cheminée suspendue, un manteau de cheminée en métal, aucun téléviseur et un sol marron.

Exemple d'un grand salon industriel ouvert avec une bibliothèque ou un coin lecture, un mur blanc, un sol en bois brun, une cheminée ribbon et un manteau de cheminée en métal.
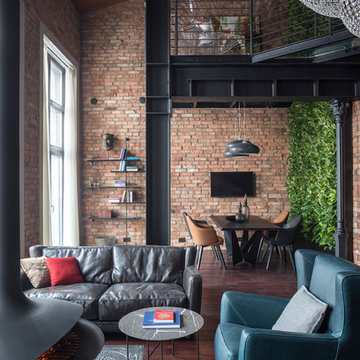
Олег Маковецкий
Réalisation d'un salon urbain ouvert avec un mur marron, parquet foncé, cheminée suspendue, un manteau de cheminée en métal et un sol marron.
Réalisation d'un salon urbain ouvert avec un mur marron, parquet foncé, cheminée suspendue, un manteau de cheminée en métal et un sol marron.
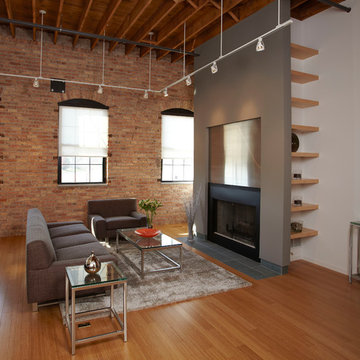
The living room area of this loft features a modern fireplace with hidden shelving at the sides.
Idées déco pour un salon industriel avec une salle de réception, un mur gris, parquet en bambou, une cheminée standard et un manteau de cheminée en métal.
Idées déco pour un salon industriel avec une salle de réception, un mur gris, parquet en bambou, une cheminée standard et un manteau de cheminée en métal.
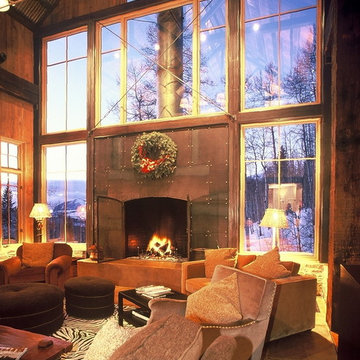
Custom living room fireplace with weathered steel plate front, copper-clad wood picture windows, stained concrete floors and fireplace hearth, and leather furnishings. Photo by Bill Kleinschmidt.
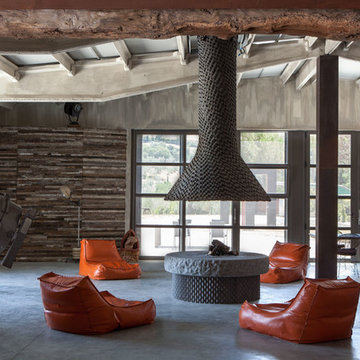
© Yvan Moreau
Aménagement d'un très grand salon industriel avec un sol en marbre et un manteau de cheminée en métal.
Aménagement d'un très grand salon industriel avec un sol en marbre et un manteau de cheminée en métal.
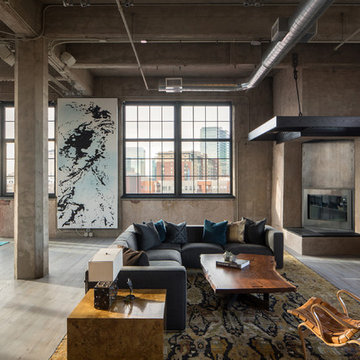
David Lauer Photography
Inspiration pour un salon urbain ouvert avec une cheminée d'angle, un manteau de cheminée en métal, parquet clair et un mur marron.
Inspiration pour un salon urbain ouvert avec une cheminée d'angle, un manteau de cheminée en métal, parquet clair et un mur marron.

We were commissioned to create a contemporary single-storey dwelling with four bedrooms, three main living spaces, gym and enough car spaces for up to 8 vehicles/workshop.
Due to the slope of the land the 8 vehicle garage/workshop was placed in a basement level which also contained a bathroom and internal lift shaft for transporting groceries and luggage.
The owners had a lovely northerly aspect to the front of home and their preference was to have warm bedrooms in winter and cooler living spaces in summer. So the bedrooms were placed at the front of the house being true north and the livings areas in the southern space. All living spaces have east and west glazing to achieve some sun in winter.
Being on a 3 acre parcel of land and being surrounded by acreage properties, the rear of the home had magical vista views especially to the east and across the pastured fields and it was imperative to take in these wonderful views and outlook.
We were very fortunate the owners provided complete freedom in the design, including the exterior finish. We had previously worked with the owners on their first home in Dural which gave them complete trust in our design ability to take this home. They also hired the services of a interior designer to complete the internal spaces selection of lighting and furniture.
The owners were truly a pleasure to design for, they knew exactly what they wanted and made my design process very smooth. Hornsby Council approved the application within 8 weeks with no neighbor objections. The project manager was as passionate about the outcome as I was and made the building process uncomplicated and headache free.
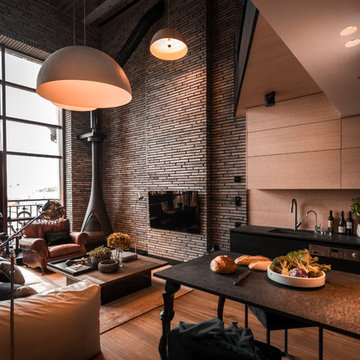
Réalisation d'un salon urbain ouvert avec un téléviseur fixé au mur, une salle de réception, un mur gris, un sol en bois brun, une cheminée d'angle, un manteau de cheminée en métal et un sol marron.
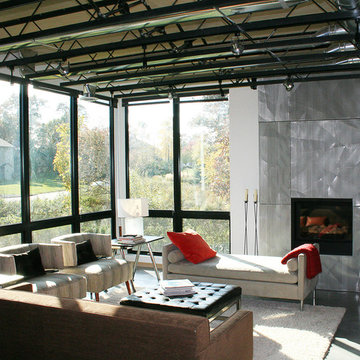
Custom steel trusses support exposed plywood of the floor above. In-floor radiant heat in the concrete is supplemented by exposed ductwork within the truss space. The fireplace surround are the extra perforated metal panels created for the facade of the Walker Art Center in Minneapolis. Photographer: Michael Huber
Idées déco de salons industriels avec un manteau de cheminée en métal
1