Salon
Trier par :
Budget
Trier par:Populaires du jour
1 - 20 sur 218 photos
1 sur 3

This modern take on a French Country home incorporates sleek custom-designed built-in shelving. The shape and size of each shelf were intentionally designed and perfectly houses a unique raw wood sculpture. A chic color palette of warm neutrals, greys, blacks, and hints of metallics seep throughout this space and the neighboring rooms, creating a design that is striking and cohesive.

New flooring and paint open the living room to pops of orange.
Cette photo montre un salon industriel de taille moyenne et ouvert avec parquet foncé, un sol gris, une salle de musique, un mur beige, une cheminée standard, un manteau de cheminée en pierre et un téléviseur fixé au mur.
Cette photo montre un salon industriel de taille moyenne et ouvert avec parquet foncé, un sol gris, une salle de musique, un mur beige, une cheminée standard, un manteau de cheminée en pierre et un téléviseur fixé au mur.
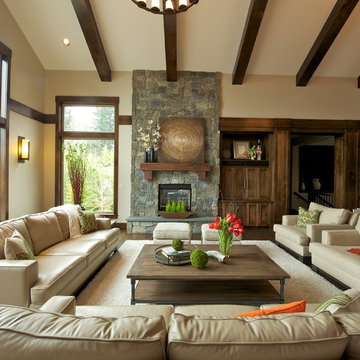
Generous seating for large family in this family friendly home. We designed and selected materials that would hold up. Leathers, faux leather, micro fibers, etc. Owner wanted a great room that was neutral, however easy to change out accessories and pillows to create a fresh new look seasonally. We achieved this with our neutral "core" pieces...ie, sofa, chairs, bench,

http://www.A dramatic chalet made of steel and glass. Designed by Sandler-Kilburn Architects, it is awe inspiring in its exquisitely modern reincarnation. Custom walnut cabinets frame the kitchen, a Tulikivi soapstone fireplace separates the space, a stainless steel Japanese soaking tub anchors the master suite. For the car aficionado or artist, the steel and glass garage is a delight and has a separate meter for gas and water. Set on just over an acre of natural wooded beauty adjacent to Mirrormont.
Fred Uekert-FJU Photo

Aménagement d'un grand salon industriel ouvert avec une salle de réception, un mur beige, sol en béton ciré, une cheminée standard, un manteau de cheminée en pierre et un téléviseur fixé au mur.
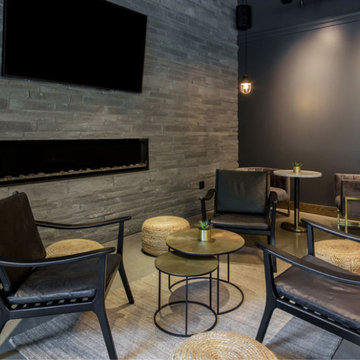
Cette photo montre un salon industriel de taille moyenne avec une salle de réception, un mur gris, sol en béton ciré, aucune cheminée, un manteau de cheminée en pierre, un téléviseur fixé au mur et un sol gris.
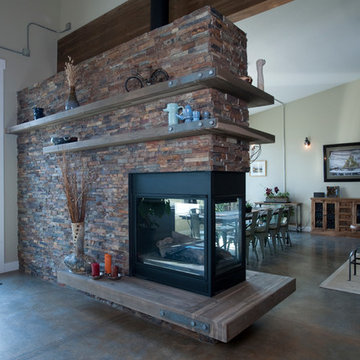
Stacked, two-sided, stone fireplace with glu-lam mantel & steel brackets
Photography by Lynn Donaldson
Aménagement d'un grand salon industriel ouvert avec un mur gris, sol en béton ciré, une cheminée double-face, un manteau de cheminée en pierre et aucun téléviseur.
Aménagement d'un grand salon industriel ouvert avec un mur gris, sol en béton ciré, une cheminée double-face, un manteau de cheminée en pierre et aucun téléviseur.
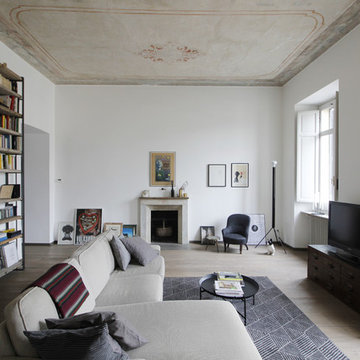
@FattoreQ
Cette photo montre un très grand salon industriel fermé avec une bibliothèque ou un coin lecture, un mur blanc, parquet foncé, une cheminée standard, un manteau de cheminée en pierre, un téléviseur indépendant et un sol marron.
Cette photo montre un très grand salon industriel fermé avec une bibliothèque ou un coin lecture, un mur blanc, parquet foncé, une cheminée standard, un manteau de cheminée en pierre, un téléviseur indépendant et un sol marron.
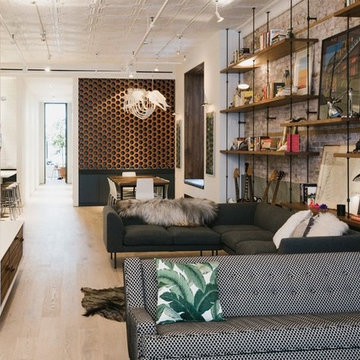
Daniel Shea
Cette image montre un salon urbain de taille moyenne et ouvert avec parquet clair, une cheminée standard, un manteau de cheminée en pierre, un mur blanc, un téléviseur encastré et un sol beige.
Cette image montre un salon urbain de taille moyenne et ouvert avec parquet clair, une cheminée standard, un manteau de cheminée en pierre, un mur blanc, un téléviseur encastré et un sol beige.
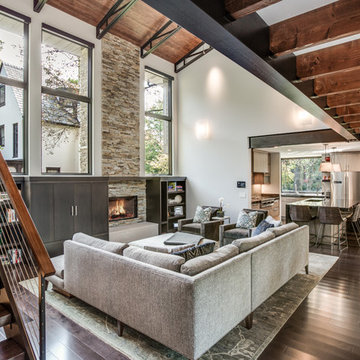
Aménagement d'un grand salon industriel ouvert avec un mur blanc, parquet foncé, une cheminée standard, un manteau de cheminée en pierre, un téléviseur encastré et un sol marron.
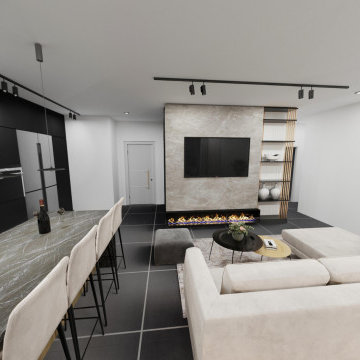
Living room and kitchen
Réalisation d'un petit salon urbain ouvert avec un mur blanc, un sol en carrelage de céramique, une cheminée ribbon, un manteau de cheminée en pierre et un sol noir.
Réalisation d'un petit salon urbain ouvert avec un mur blanc, un sol en carrelage de céramique, une cheminée ribbon, un manteau de cheminée en pierre et un sol noir.
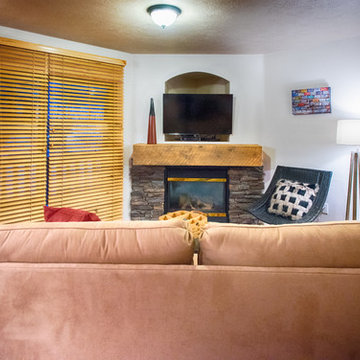
Quick condo redo:
Lamp: Target
Fireplace mantle: wood facade box
Pillow: TJMaxx
Wall canvas: License plates: Deb Dekoff, Park City Photographers
Deborah DeKoff
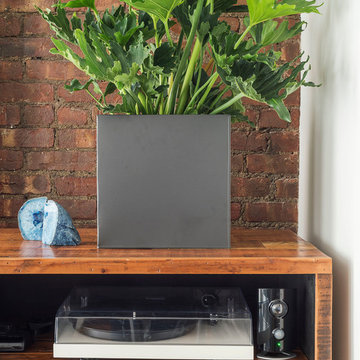
Inspiration pour un salon urbain de taille moyenne et ouvert avec un mur blanc, un sol en bois brun, une cheminée standard, un manteau de cheminée en pierre et un téléviseur fixé au mur.

Living Room in Winter
Réalisation d'un grand salon urbain avec un mur blanc, sol en béton ciré, une cheminée standard, un manteau de cheminée en pierre et un sol marron.
Réalisation d'un grand salon urbain avec un mur blanc, sol en béton ciré, une cheminée standard, un manteau de cheminée en pierre et un sol marron.
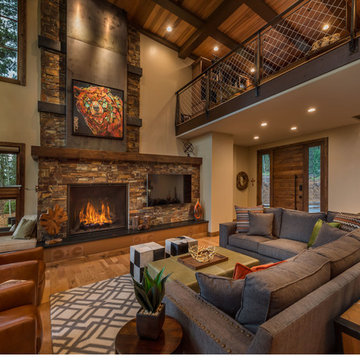
Vance Fox
Aménagement d'un salon mansardé ou avec mezzanine industriel de taille moyenne avec un mur beige, un sol en bois brun, une cheminée standard, un manteau de cheminée en pierre et un téléviseur fixé au mur.
Aménagement d'un salon mansardé ou avec mezzanine industriel de taille moyenne avec un mur beige, un sol en bois brun, une cheminée standard, un manteau de cheminée en pierre et un téléviseur fixé au mur.
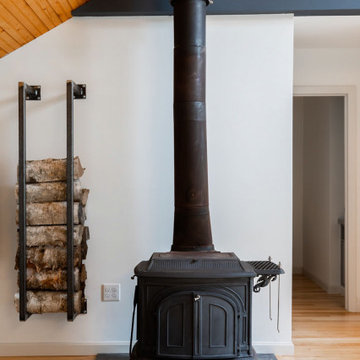
Creating an open space for entertaining in the garage apartment was a must for family visiting or guests renting the loft.
The custom designed and made wood store complimented the custom elements of the adjoining open plan kitchen.
I can make a wood store to your personalized dimensions for your home.
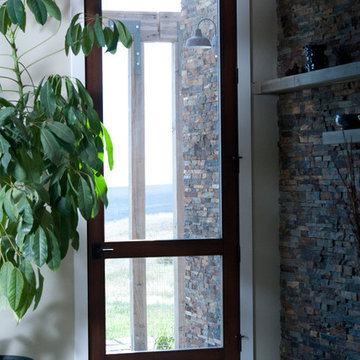
Salvaged 10' tall doors
Photography by Lynn Donaldson
Inspiration pour un grand salon urbain ouvert avec un mur gris, sol en béton ciré, une cheminée double-face, un manteau de cheminée en pierre et aucun téléviseur.
Inspiration pour un grand salon urbain ouvert avec un mur gris, sol en béton ciré, une cheminée double-face, un manteau de cheminée en pierre et aucun téléviseur.
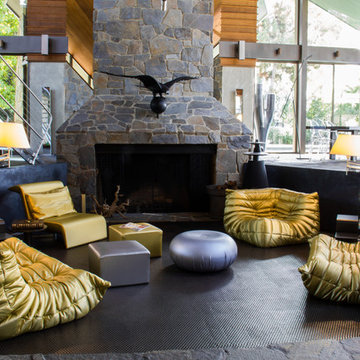
LINEA Inc. - Togo Sofa and Armchair by Ligne Roset upholstered in a Gold Sudden fabric. Tatone ottoman by Baleri Italia.
Cette image montre un grand salon urbain ouvert avec une salle de réception, cheminée suspendue, un manteau de cheminée en pierre et aucun téléviseur.
Cette image montre un grand salon urbain ouvert avec une salle de réception, cheminée suspendue, un manteau de cheminée en pierre et aucun téléviseur.
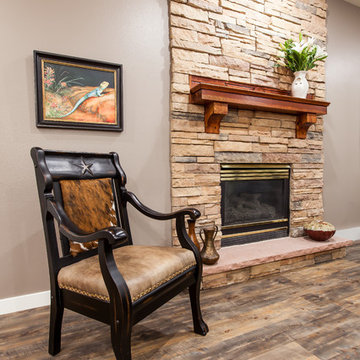
New flooring and paint open the living room to pops of orange.
Cette photo montre un salon industriel de taille moyenne et ouvert avec parquet foncé, un sol gris, une salle de musique, un mur beige, une cheminée standard, un manteau de cheminée en pierre et un téléviseur fixé au mur.
Cette photo montre un salon industriel de taille moyenne et ouvert avec parquet foncé, un sol gris, une salle de musique, un mur beige, une cheminée standard, un manteau de cheminée en pierre et un téléviseur fixé au mur.
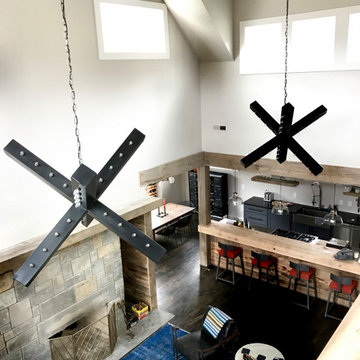
Lake living at its finest. This custom built home situated on Hyco lake has a very open floor plan. The overall footprint of the house is not enormous but the space is very well designed to accentuate the views and nature. This living room face is the lake and is centered around a large stone fireplace open to the kitchen.
This view is from the loft… Looking down on the first floor.
Design items of note
- over dyed vintage area rug
- custom made triple ottoman coffe table fabricated with a hide top
- oversized sectional in performance fabric
- custom printed paint swiped fabric for drapery panels
- concrete “sharing” hands end table
- leather chair
Probably one of the most distinctive design features of the space are the two oversized cross chandeliers fabricated from iron. These distinctive light fixtures set off the industrial vibe and add a fun sculptural aspect to the space
1