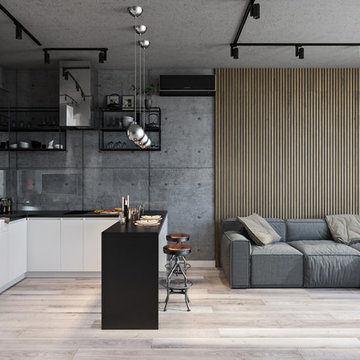Idées déco de salons industriels de taille moyenne
Trier par :
Budget
Trier par:Populaires du jour
1 - 20 sur 2 808 photos
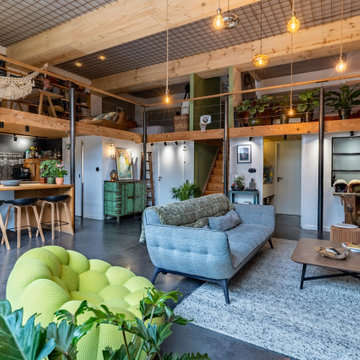
Ce loft situé aux Chartrons, était auparavant un garage automobile, il a subit de lourds dommages liés à un dégât des eaux provenant du toit terrasse qui n’était plus étanche. Un enjeu majeur est de reprendre l’ensemble de la structure béton et ferraillage endommagé par l’infiltration d’eau. Le deuxième aspect à l’instar du pissenlit est d’assainir toute l’enveloppe intérieur. Pour ce faire nous reprenons l’ensemble de l’étanchéité, de l’isolation et du doublage intérieur.
La maîtrise d’ouvrage souhaite pour cette rénovation un esprit industriel ou le bois brut et le métal seront omniprésent, pour conférer à cet espace un caractère singulier en lien avec l’occupation initial de ce lieu.
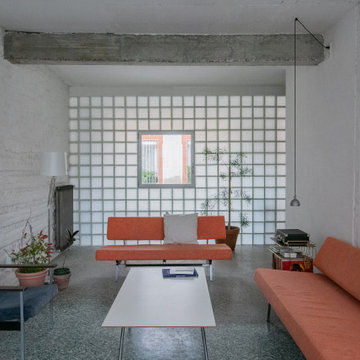
Cette photo montre un salon industriel de taille moyenne avec un mur blanc et un sol gris.
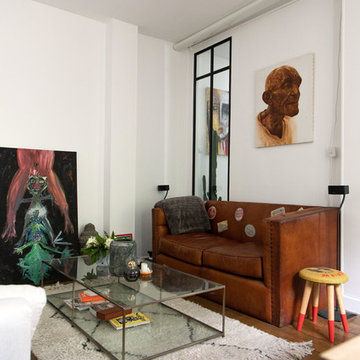
Idée de décoration pour un salon urbain de taille moyenne et ouvert avec un mur blanc, un sol en bois brun, aucune cheminée, aucun téléviseur et un sol marron.
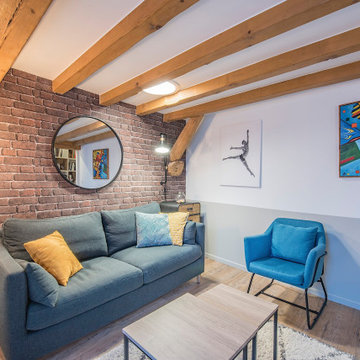
Idée de décoration pour un salon urbain de taille moyenne avec un mur multicolore, parquet clair et un sol beige.
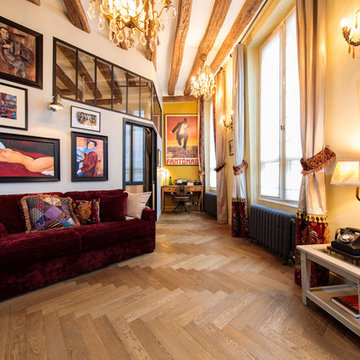
Romain Guédé pour Emois & Bois
Aménagement d'un salon industriel de taille moyenne avec un sol en bois brun, un sol marron, un mur jaune et éclairage.
Aménagement d'un salon industriel de taille moyenne avec un sol en bois brun, un sol marron, un mur jaune et éclairage.

Cette image montre un salon urbain de taille moyenne et ouvert avec un mur blanc, parquet clair, aucune cheminée, un sol marron, poutres apparentes, une bibliothèque ou un coin lecture, un téléviseur dissimulé et canapé noir.

A custom millwork piece in the living room was designed to house an entertainment center, work space, and mud room storage for this 1700 square foot loft in Tribeca. Reclaimed gray wood clads the storage and compliments the gray leather desk. Blackened Steel works with the gray material palette at the desk wall and entertainment area. An island with customization for the family dog completes the large, open kitchen. The floors were ebonized to emphasize the raw materials in the space.

Aménagement d'un salon mansardé ou avec mezzanine industriel de taille moyenne avec un mur blanc, un sol en bois brun, un plafond en bois et du papier peint.

Зона гостиной.
Дизайн проект: Семен Чечулин
Стиль: Наталья Орешкова
Exemple d'un salon gris et blanc industriel de taille moyenne et ouvert avec une bibliothèque ou un coin lecture, un mur gris, un sol en vinyl, un téléviseur encastré, un sol marron et un plafond en bois.
Exemple d'un salon gris et blanc industriel de taille moyenne et ouvert avec une bibliothèque ou un coin lecture, un mur gris, un sol en vinyl, un téléviseur encastré, un sol marron et un plafond en bois.

Interior Designer Rebecca Robeson designed this downtown loft to reflect the homeowners LOVE FOR THE LOFT! With an energetic look on life, this homeowner wanted a high-quality home with casual sensibility. Comfort and easy maintenance were high on the list...
Rebecca and her team went to work transforming this 2,000-sq ft. condo in a record 6 months.
Contractor Ryan Coats (Earthwood Custom Remodeling, Inc.) lead a team of highly qualified sub-contractors throughout the project and over the finish line.
8" wide hardwood planks of white oak replaced low quality wood floors, 6'8" French doors were upgraded to 8' solid wood and frosted glass doors, used brick veneer and barn wood walls were added as well as new lighting throughout. The outdated Kitchen was gutted along with Bathrooms and new 8" baseboards were installed. All new tile walls and backsplashes as well as intricate tile flooring patterns were brought in while every countertop was updated and replaced. All new plumbing and appliances were included as well as hardware and fixtures. Closet systems were designed by Robeson Design and executed to perfection. State of the art sound system, entertainment package and smart home technology was integrated by Ryan Coats and his team.
Exquisite Kitchen Design, (Denver Colorado) headed up the custom cabinetry throughout the home including the Kitchen, Lounge feature wall, Bathroom vanities and the Living Room entertainment piece boasting a 9' slab of Fumed White Oak with a live edge (shown, left side of photo). Paul Anderson of EKD worked closely with the team at Robeson Design on Rebecca's vision to insure every detail was built to perfection.
The project was completed on time and the homeowners are thrilled... And it didn't hurt that the ball field was the awesome view out the Living Room window.
Earthwood Custom Remodeling, Inc.
Exquisite Kitchen Design
Rocky Mountain Hardware
Tech Lighting - Black Whale Lighting
Photos by Ryan Garvin Photography
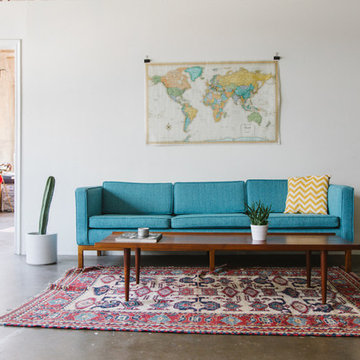
Lumitrix
Cette photo montre un salon industriel de taille moyenne et fermé avec un mur blanc, sol en béton ciré, aucune cheminée, aucun téléviseur et un sol gris.
Cette photo montre un salon industriel de taille moyenne et fermé avec un mur blanc, sol en béton ciré, aucune cheminée, aucun téléviseur et un sol gris.
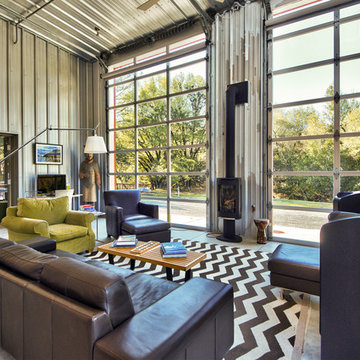
C. Peterson
Cette image montre un salon urbain de taille moyenne et ouvert avec un mur gris, sol en stratifié, une cheminée ribbon et un sol gris.
Cette image montre un salon urbain de taille moyenne et ouvert avec un mur gris, sol en stratifié, une cheminée ribbon et un sol gris.
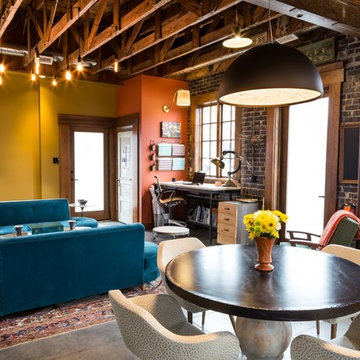
Idée de décoration pour un salon urbain de taille moyenne et ouvert avec un mur jaune, sol en béton ciré, aucune cheminée et aucun téléviseur.
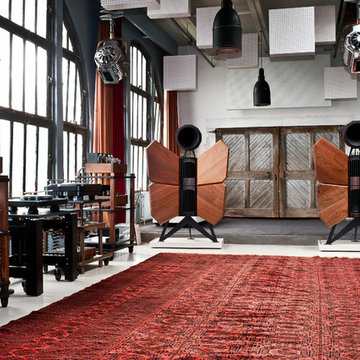
Idée de décoration pour un salon urbain de taille moyenne et ouvert avec un mur beige, sol en béton ciré, aucune cheminée, aucun téléviseur et un sol blanc.

Idée de décoration pour un salon urbain ouvert et de taille moyenne avec un mur blanc, sol en béton ciré, un sol gris, aucune cheminée, un téléviseur indépendant et éclairage.
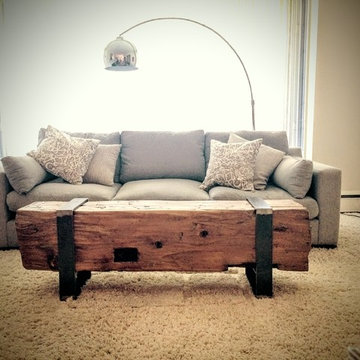
Aménagement d'un salon industriel de taille moyenne et ouvert avec une salle de réception, un mur blanc, moquette et aucune cheminée.
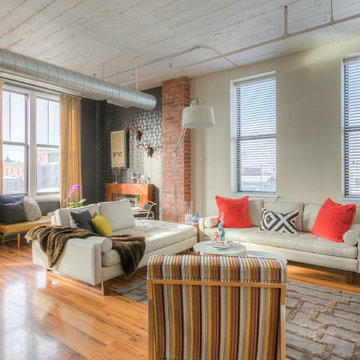
Mid Century Condo
Kansas City, MO
- Mid Century Modern Design
- Bentwood Chairs
- Geometric Lattice Wall Pattern
- New Mixed with Retro
Wesley Piercy, Haus of You Photography

In some ways, this room is so inviting it makes you think OMG I want to be in that room, and at the same time, it seems so perfect you almost don’t want to disturb it. So is this room for show or for function? “It’s both,” MaRae Simone says. Even though it’s so beautiful, sexy and perfect, it’s still designed to be livable and functional. The sofa comes with an extra dose of comfort. You’ll also notice from this room that MaRae loves to layer. Put rugs on top of rugs. Throws on top of throws. “I love the layering effect,” MaRae says.
MaRae Simone Interiors, Marc Mauldin Photography
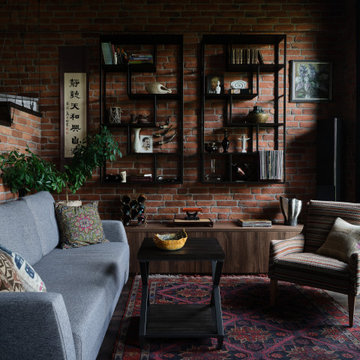
Idée de décoration pour un salon urbain de taille moyenne avec un mur en parement de brique, un mur rouge, parquet foncé et un sol marron.
Idées déco de salons industriels de taille moyenne
1
