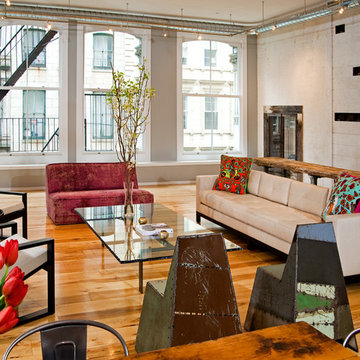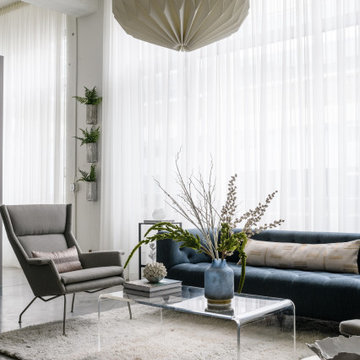Idées déco de salons industriels
Trier par :
Budget
Trier par:Populaires du jour
141 - 160 sur 21 393 photos
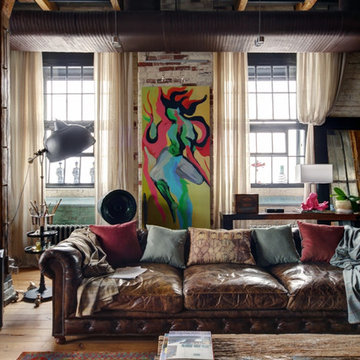
автор проекта - Лев Луговской / Lev Lugovskoy
фотограф - Леонид Черноус / Leonid Chernous
художник - Юлия Косульникова / Julia Kosulnikova
Réalisation d'un salon urbain.
Réalisation d'un salon urbain.
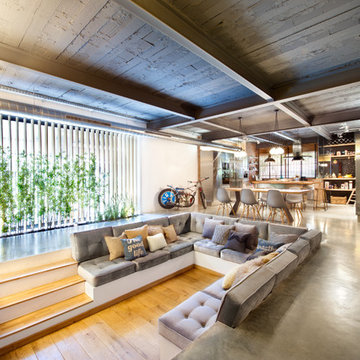
Inspiration pour un grand salon urbain ouvert avec une salle de réception, un mur multicolore, un sol en bois brun, aucune cheminée et un téléviseur fixé au mur.
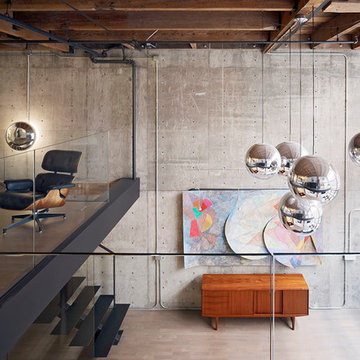
Bruce Damonte
Cette image montre un petit salon urbain avec un mur gris et parquet clair.
Cette image montre un petit salon urbain avec un mur gris et parquet clair.
Trouvez le bon professionnel près de chez vous

Photo Credit: Mark Woods
Idées déco pour un salon industriel de taille moyenne et ouvert avec sol en béton ciré, un mur blanc, aucune cheminée et un téléviseur indépendant.
Idées déco pour un salon industriel de taille moyenne et ouvert avec sol en béton ciré, un mur blanc, aucune cheminée et un téléviseur indépendant.
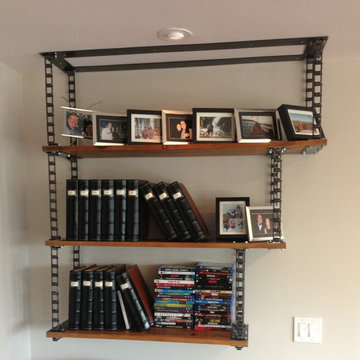
Custom made industrial hanging shelves utilize custom made steel brackets and reclaimed wood. Industrial chain enables owner to adjust height of shelving as well as add additional shelves to the system. Price is for 3 shelves at 48"X12"X1" and overall height of approximately 48" with chain. Shelves can be mounted using ceiling mount (as shown) or with mount on wall brackets. Contact me for prices of additional shelves or custom widths and wood species as well as preferred mount type.
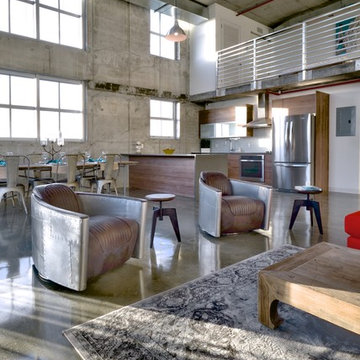
Jon Wilson
Cette photo montre un grand salon industriel avec sol en béton ciré.
Cette photo montre un grand salon industriel avec sol en béton ciré.
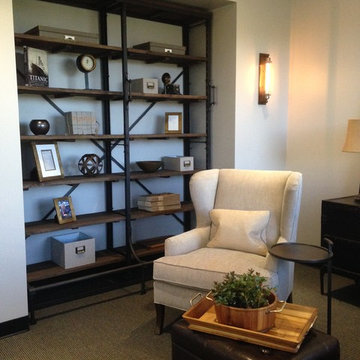
Exemple d'un salon industriel avec une bibliothèque ou un coin lecture, un mur gris et un téléviseur indépendant.
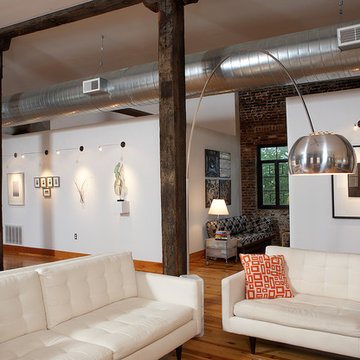
Updated view of Living Room with Library in background.
Christian Sauer Images
Réalisation d'un salon urbain avec un mur blanc, parquet clair et éclairage.
Réalisation d'un salon urbain avec un mur blanc, parquet clair et éclairage.
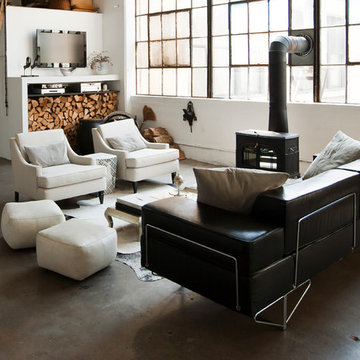
Photo: Chris Dorsey © 2013 Houzz
Design: Alina Preciado, Dar Gitane
Inspiration pour un salon urbain ouvert avec sol en béton ciré, un poêle à bois et canapé noir.
Inspiration pour un salon urbain ouvert avec sol en béton ciré, un poêle à bois et canapé noir.
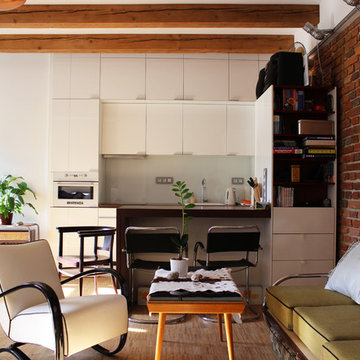
Photo: Martin Hulala © 2013 Houzz
http://www.houzz.com/ideabooks/10739090/list/My-Houzz--DIY-Love-Pays-Off-in-a-Small-Prague-Apartment
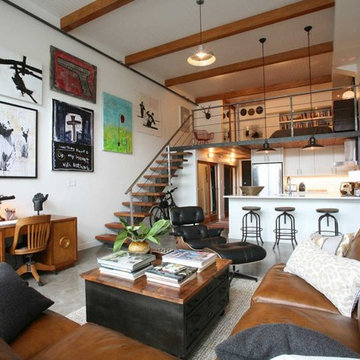
Oliver Simon Design
Idée de décoration pour un salon urbain ouvert avec aucun téléviseur.
Idée de décoration pour un salon urbain ouvert avec aucun téléviseur.
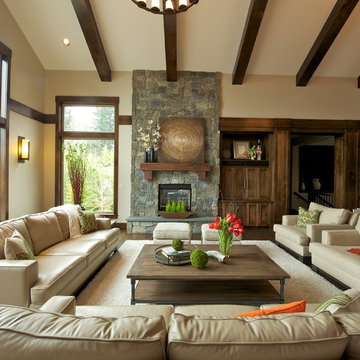
Generous seating for large family in this family friendly home. We designed and selected materials that would hold up. Leathers, faux leather, micro fibers, etc. Owner wanted a great room that was neutral, however easy to change out accessories and pillows to create a fresh new look seasonally. We achieved this with our neutral "core" pieces...ie, sofa, chairs, bench,
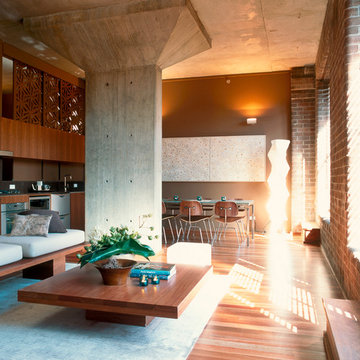
Photography by John Gollings
Réalisation d'un salon urbain avec un mur marron.
Réalisation d'un salon urbain avec un mur marron.
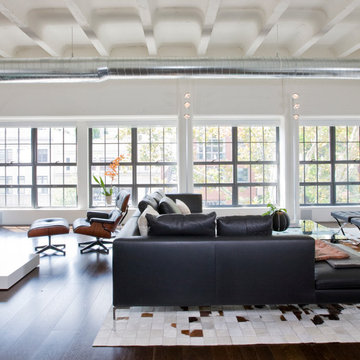
Photos by Geoffrey Hodgdon
Inspiration pour un salon urbain avec un téléviseur dissimulé.
Inspiration pour un salon urbain avec un téléviseur dissimulé.
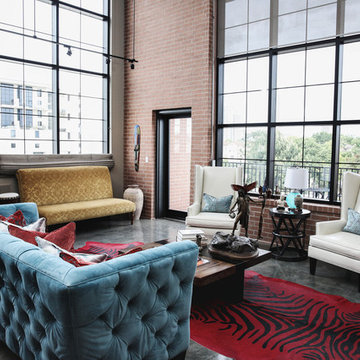
Jon McConnell Photography
Réalisation d'un grand salon urbain avec une salle de réception, un mur beige, sol en béton ciré et aucun téléviseur.
Réalisation d'un grand salon urbain avec une salle de réception, un mur beige, sol en béton ciré et aucun téléviseur.
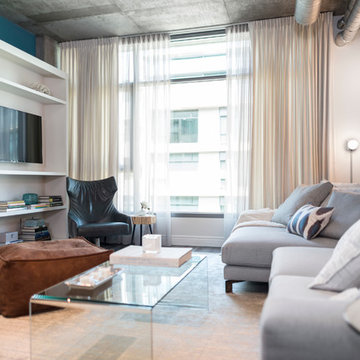
LOFT | Luxury Industrial Loft Makeover Downtown LA | FOUR POINT DESIGN BUILD INC
A gorgeous and glamorous 687 sf Loft Apartment in the Heart of Downtown Los Angeles, CA. Small Spaces...BIG IMPACT is the theme this year: A wide open space and infinite possibilities. The Challenge: Only 3 weeks to design, resource, ship, install, stage and photograph a Downtown LA studio loft for the October 2014 issue of @dwellmagazine and the 2014 @dwellondesign home tour! So #Grateful and #honored to partner with the wonderful folks at #MetLofts and #DwellMagazine for the incredible design project!
Photography by Riley Jamison
#interiordesign #loftliving #StudioLoftLiving #smallspacesBIGideas #loft #DTLA
AS SEEN IN
Dwell Magazine
LA Design Magazine
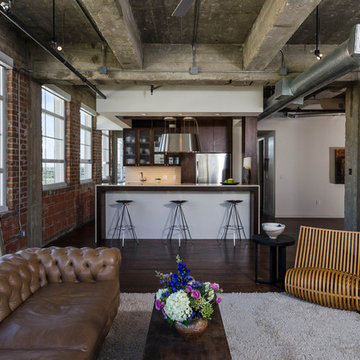
Photo by Peter Molick
Idées déco pour un salon industriel ouvert avec une bibliothèque ou un coin lecture.
Idées déco pour un salon industriel ouvert avec une bibliothèque ou un coin lecture.

Entrando in questa casa veniamo subito colpiti da due soggetti: il bellissimo divano verde bosco, che occupa la parte centrale del soggiorno, e la carta da parati prospettica che fa da sfondo alla scala in ferro che conduce al piano sottotetto.
Questo ambiente è principalmente diviso in tre zone: una zona pranzo, il soggiorno e una zona studio camera ospiti. Qui troviamo un mobile molto versatile: un tavolo richiudibile dietro al quale si nasconde un letto matrimoniale.
Dalla parte opposta una libreria che percorre la parete lasciando poi il posto al mobile TV adiacente all’ingresso dell’appartamento. Per sottolineare la continuità dei due ambienti è stata realizzata una controsoffittatura con illuminazione a led che comincia all’ingresso dell’appartamento e termina verso la porta finestra di fronte.
Dalla parte opposta una libreria che percorre la parete lasciando poi il posto al mobile TV adiacente all’ingresso dell’appartamento. Per sottolineare la continuità dei due ambienti è stata realizzata una controsoffittatura con illuminazione a led che comincia all’ingresso dell’appartamento e termina verso la porta finestra di fronte.
Foto di Simone Marulli
Idées déco de salons industriels
8
