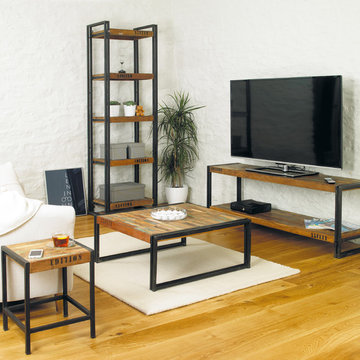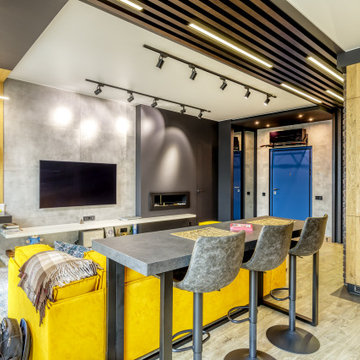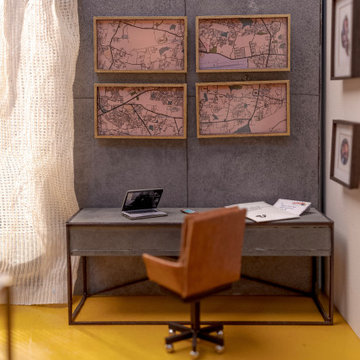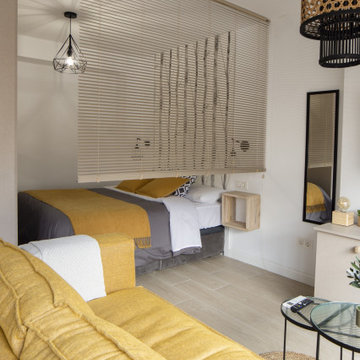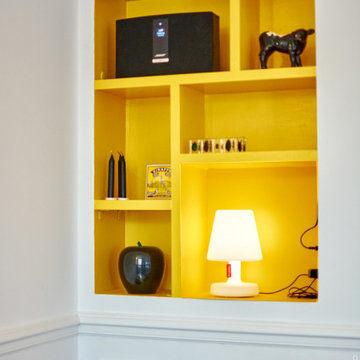Idées déco de salons industriels jaunes
Trier par :
Budget
Trier par:Populaires du jour
1 - 20 sur 83 photos
1 sur 3

Inspiration pour un grand salon urbain ouvert avec un mur marron, une cheminée standard, un manteau de cheminée en brique, un sol gris et un mur en parement de brique.

Зона гостиной.
Дизайн проект: Семен Чечулин
Стиль: Наталья Орешкова
Exemple d'un salon gris et blanc industriel de taille moyenne et ouvert avec une bibliothèque ou un coin lecture, un mur gris, un sol en vinyl, un téléviseur encastré, un sol marron et un plafond en bois.
Exemple d'un salon gris et blanc industriel de taille moyenne et ouvert avec une bibliothèque ou un coin lecture, un mur gris, un sol en vinyl, un téléviseur encastré, un sol marron et un plafond en bois.

Photo: Robert Benson Photography
Inspiration pour un salon urbain avec une bibliothèque ou un coin lecture, un mur gris, un sol en bois brun, un téléviseur fixé au mur, un sol marron et un plafond voûté.
Inspiration pour un salon urbain avec une bibliothèque ou un coin lecture, un mur gris, un sol en bois brun, un téléviseur fixé au mur, un sol marron et un plafond voûté.
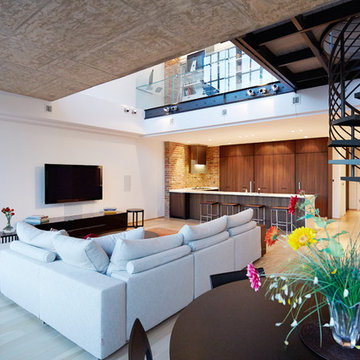
sagart studio
Aménagement d'un grand salon industriel avec un mur blanc, parquet clair, aucune cheminée, un téléviseur fixé au mur et un sol beige.
Aménagement d'un grand salon industriel avec un mur blanc, parquet clair, aucune cheminée, un téléviseur fixé au mur et un sol beige.

Une salle à manger délimitée aux murs par des pans de couleur jaune, permettant de créer une pièce en plus visuellement, et de casser la hauteur sous plafond, avec un jeu plafond blanc/suspension filaire avec douille laiton et ampoule ronde à filament.
Le tout devant un joli espace salon en alcôve entouré d'une bibliothèque sur-mesure anthracite, fermée en partie basse, ouverte avec étagères en partie haute, avec un fond de papier peint. Alcôve centrée par un joli miroir-soleil en métal.
Salon délimité au sol par un joli tapis rond qui vient casser les formes franches de l'ensemble, avec une suspension en bambou.
https://www.nevainteriordesign.com/
Liens Magazines :
Houzz
https://www.houzz.fr/ideabooks/97017180/list/couleur-d-hiver-le-jaune-curry-epice-la-decoration
Castorama
https://www.18h39.fr/articles/9-conseils-de-pro-pour-rendre-un-appartement-en-rez-de-chaussee-lumineux.html
Maison Créative
http://www.maisoncreative.com/transformer/amenager/comment-amenager-lespace-sous-une-mezzanine-9753

Sorgfältig ausgewählte Materialien wie die heimische Eiche, Lehmputz an den Wänden sowie eine Holzakustikdecke prägen dieses Interior. Hier wurde nichts dem Zufall überlassen, sondern alles integriert sich harmonisch. Die hochwirksame Akustikdecke von Lignotrend sowie die hochwertige Beleuchtung von Erco tragen zum guten Raumgefühl bei. Was halten Sie von dem Tunnelkamin? Er verbindet das Esszimmer mit dem Wohnzimmer.

Réalisation d'un salon urbain avec un mur gris, parquet foncé, une cheminée standard et un sol marron.
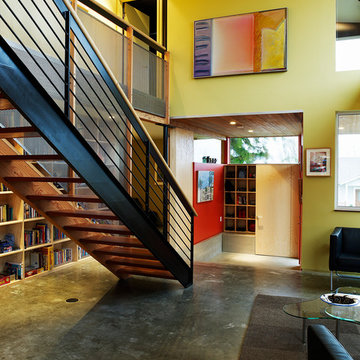
Tom Barwick
Idée de décoration pour un petit salon urbain ouvert avec un mur jaune et sol en béton ciré.
Idée de décoration pour un petit salon urbain ouvert avec un mur jaune et sol en béton ciré.
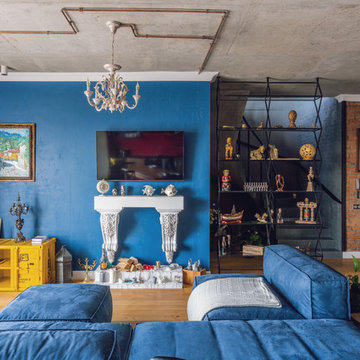
Михаил Чекалов
Idée de décoration pour un salon urbain ouvert avec un sol en bois brun, un sol marron, un mur bleu et un téléviseur fixé au mur.
Idée de décoration pour un salon urbain ouvert avec un sol en bois brun, un sol marron, un mur bleu et un téléviseur fixé au mur.
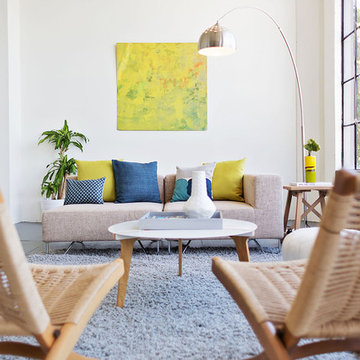
Photography by Liz Rusby
Réalisation d'un salon urbain ouvert avec un mur blanc, sol en béton ciré et aucun téléviseur.
Réalisation d'un salon urbain ouvert avec un mur blanc, sol en béton ciré et aucun téléviseur.

Idée de décoration pour un petit salon urbain avec une salle de réception, un mur blanc et parquet foncé.
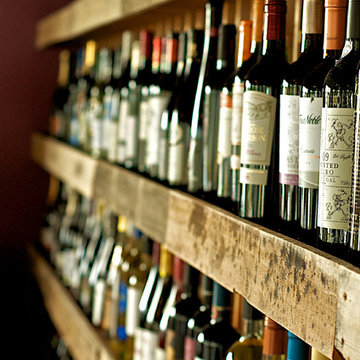
This commercial space was a tenant improvement that took place early in 2013. We had an extremely tight budget and pulled off a killer design using salvaged materials, redefining existing surfaces and employing energy saving lighting.
Point of View Photography
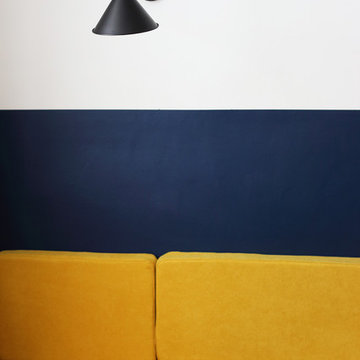
The idea was to create functional space with a bit of attitude, to reflect the owner's character. The apartment balances minimalism, industrial furniture (lamps and Bertoia chairs), white brick and kitchen in the style of a "French boulangerie".
Open kitchen and living room, painted in white and blue, are separated by the island, which serves as both kitchen table and dining space.
Bespoke furniture play an important storage role in the apartment, some of them having double functionalities, like the bench, which can be converted to a bed.
The richness of the navy color fills up the apartment, with the contrasting white and touches of mustard color giving that edgy look.
Ola Jachymiak Studio
Idées déco de salons industriels jaunes
1


