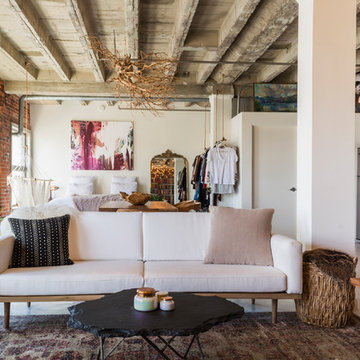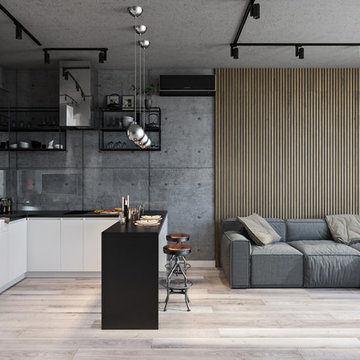Idées déco de salons industriels

Cette image montre un petit salon urbain ouvert avec un mur multicolore, parquet clair, aucune cheminée, un téléviseur fixé au mur et un sol marron.

Réalisation d'un petit salon mansardé ou avec mezzanine urbain avec une bibliothèque ou un coin lecture, un mur blanc, sol en béton ciré, aucune cheminée, un téléviseur dissimulé, un sol blanc et éclairage.
Trouvez le bon professionnel près de chez vous
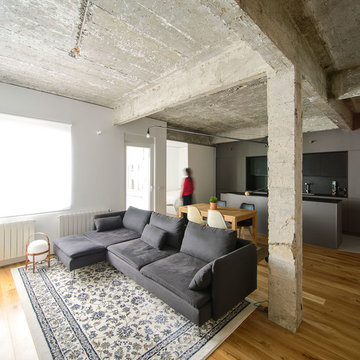
Carlos Garmendia Fernández
Idées déco pour un salon industriel ouvert avec un sol en bois brun, un mur blanc et un sol marron.
Idées déco pour un salon industriel ouvert avec un sol en bois brun, un mur blanc et un sol marron.
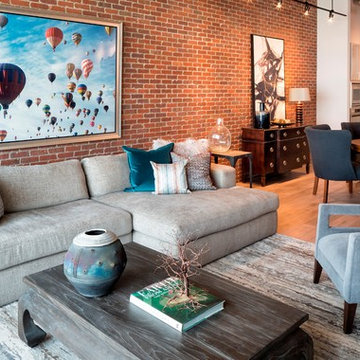
Idées déco pour un petit salon industriel ouvert avec un mur blanc, un sol en bois brun et un sol marron.

Interior Designer Rebecca Robeson designed this downtown loft to reflect the homeowners LOVE FOR THE LOFT! With an energetic look on life, this homeowner wanted a high-quality home with casual sensibility. Comfort and easy maintenance were high on the list...
Rebecca and her team went to work transforming this 2,000-sq ft. condo in a record 6 months.
Contractor Ryan Coats (Earthwood Custom Remodeling, Inc.) lead a team of highly qualified sub-contractors throughout the project and over the finish line.
8" wide hardwood planks of white oak replaced low quality wood floors, 6'8" French doors were upgraded to 8' solid wood and frosted glass doors, used brick veneer and barn wood walls were added as well as new lighting throughout. The outdated Kitchen was gutted along with Bathrooms and new 8" baseboards were installed. All new tile walls and backsplashes as well as intricate tile flooring patterns were brought in while every countertop was updated and replaced. All new plumbing and appliances were included as well as hardware and fixtures. Closet systems were designed by Robeson Design and executed to perfection. State of the art sound system, entertainment package and smart home technology was integrated by Ryan Coats and his team.
Exquisite Kitchen Design, (Denver Colorado) headed up the custom cabinetry throughout the home including the Kitchen, Lounge feature wall, Bathroom vanities and the Living Room entertainment piece boasting a 9' slab of Fumed White Oak with a live edge (shown, left side of photo). Paul Anderson of EKD worked closely with the team at Robeson Design on Rebecca's vision to insure every detail was built to perfection.
The project was completed on time and the homeowners are thrilled... And it didn't hurt that the ball field was the awesome view out the Living Room window.
Earthwood Custom Remodeling, Inc.
Exquisite Kitchen Design
Rocky Mountain Hardware
Tech Lighting - Black Whale Lighting
Photos by Ryan Garvin Photography

Interior Designer Rebecca Robeson designed this downtown loft to reflect the homeowners LOVE FOR THE LOFT! With an energetic look on life, this homeowner wanted a high-quality home with casual sensibility. Comfort and easy maintenance were high on the list...
Rebecca and team went to work transforming this 2,000-sq.ft. condo in a record 6 months.
Contractor Ryan Coats (Earthwood Custom Remodeling, Inc.) lead a team of highly qualified sub-contractors throughout the project and over the finish line.
8" wide hardwood planks of white oak replaced low quality wood floors, 6'8" French doors were upgraded to 8' solid wood and frosted glass doors, used brick veneer and barn wood walls were added as well as new lighting throughout. The outdated Kitchen was gutted along with Bathrooms and new 8" baseboards were installed. All new tile walls and backsplashes as well as intricate tile flooring patterns were brought in while every countertop was updated and replaced. All new plumbing and appliances were included as well as hardware and fixtures. Closet systems were designed by Robeson Design and executed to perfection. State of the art sound system, entertainment package and smart home technology was integrated by Ryan Coats and his team.
Exquisite Kitchen Design, (Denver Colorado) headed up the custom cabinetry throughout the home including the Kitchen, Lounge feature wall, Bathroom vanities and the Living Room entertainment piece boasting a 9' slab of Fumed White Oak with a live edge. Paul Anderson of EKD worked closely with the team at Robeson Design on Rebecca's vision to insure every detail was built to perfection.
The project was completed on time and the homeowners are thrilled... And it didn't hurt that the ball field was the awesome view out the Living Room window.
In this home, all of the window treatments, built-in cabinetry and many of the furniture pieces, are custom designs by Interior Designer Rebecca Robeson made specifically for this project.
Rocky Mountain Hardware
Earthwood Custom Remodeling, Inc.
Exquisite Kitchen Design
Rugs - Aja Rugs, LaJolla
Photos by Ryan Garvin Photography

Idée de décoration pour un grand salon mansardé ou avec mezzanine urbain avec une bibliothèque ou un coin lecture, un mur blanc, sol en béton ciré, un manteau de cheminée en métal, un téléviseur fixé au mur et un sol gris.
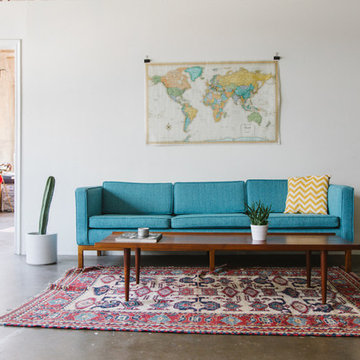
Lumitrix
Cette photo montre un salon industriel de taille moyenne et fermé avec un mur blanc, sol en béton ciré, aucune cheminée, aucun téléviseur et un sol gris.
Cette photo montre un salon industriel de taille moyenne et fermé avec un mur blanc, sol en béton ciré, aucune cheminée, aucun téléviseur et un sol gris.
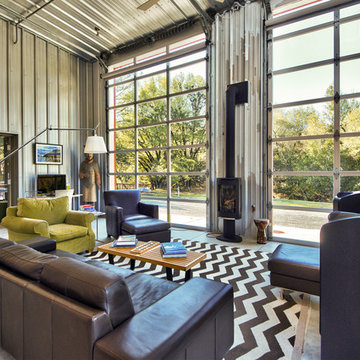
C. Peterson
Cette image montre un salon urbain de taille moyenne et ouvert avec un mur gris, sol en stratifié, une cheminée ribbon et un sol gris.
Cette image montre un salon urbain de taille moyenne et ouvert avec un mur gris, sol en stratifié, une cheminée ribbon et un sol gris.
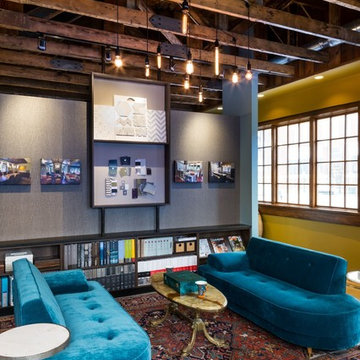
Idée de décoration pour un salon urbain de taille moyenne et ouvert avec un mur jaune, sol en béton ciré, aucune cheminée et aucun téléviseur.
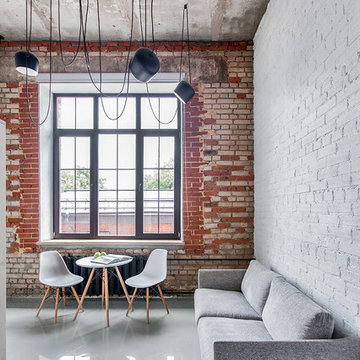
Cette photo montre un salon industriel ouvert avec une salle de réception, un mur multicolore et un téléviseur indépendant.
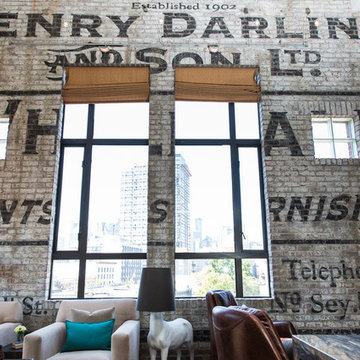
Beyond Beige Interior Design | www.beyondbeige.com | Ph: 604-876-3800 | Photography By Bemoved Media | Furniture Purchased From The Living Lab Furniture Co.
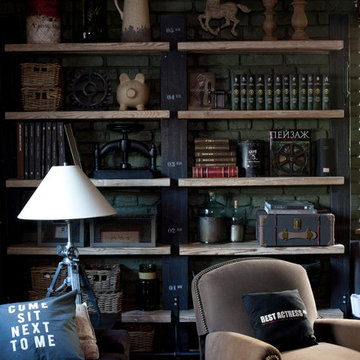
Автор проекта: Павел Бурмакин
Фото: Павел Бурмакин
Idées déco pour un salon industriel.
Idées déco pour un salon industriel.
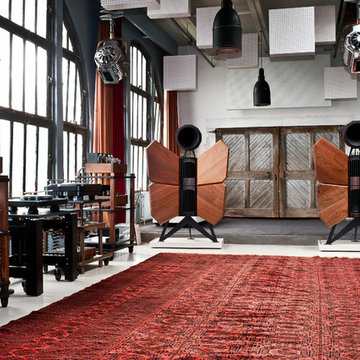
Idée de décoration pour un salon urbain de taille moyenne et ouvert avec un mur beige, sol en béton ciré, aucune cheminée, aucun téléviseur et un sol blanc.
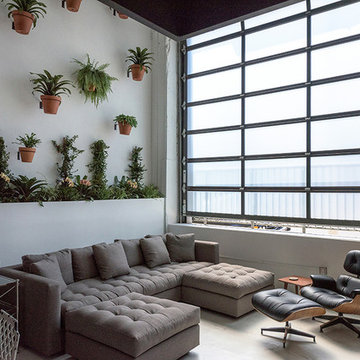
Exemple d'un salon industriel ouvert avec une salle de réception, un mur blanc, sol en béton ciré et éclairage.
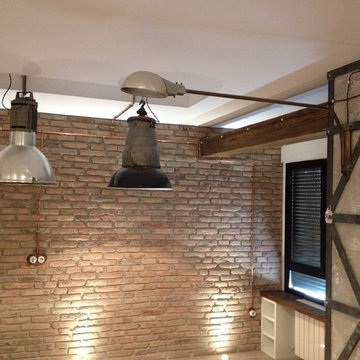
Detalle pilar empresillado - luminarias
Inspiration pour un salon urbain.
Inspiration pour un salon urbain.
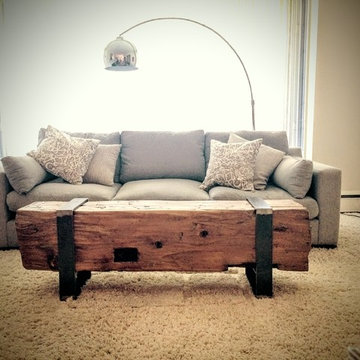
Aménagement d'un salon industriel de taille moyenne et ouvert avec une salle de réception, un mur blanc, moquette et aucune cheminée.
Idées déco de salons industriels
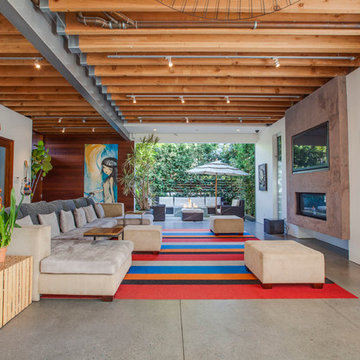
Luke Gibson Photography
Réalisation d'un salon urbain avec un mur blanc, sol en béton ciré et une cheminée ribbon.
Réalisation d'un salon urbain avec un mur blanc, sol en béton ciré et une cheminée ribbon.
4
