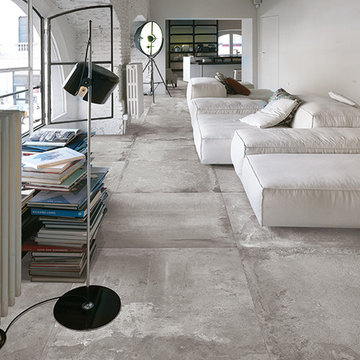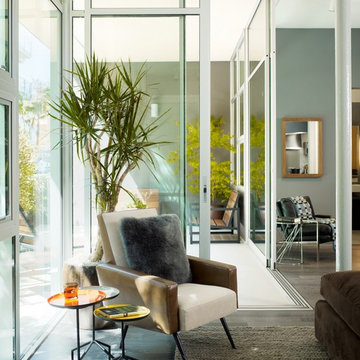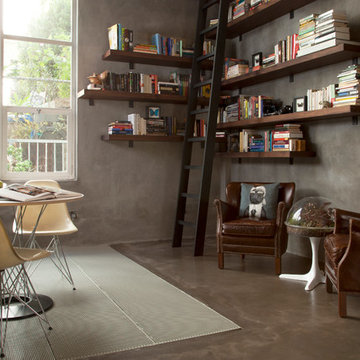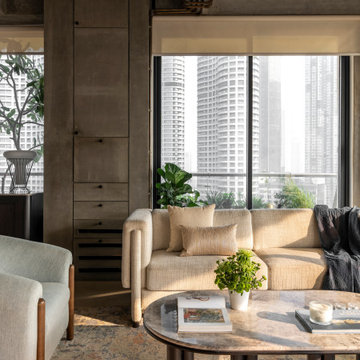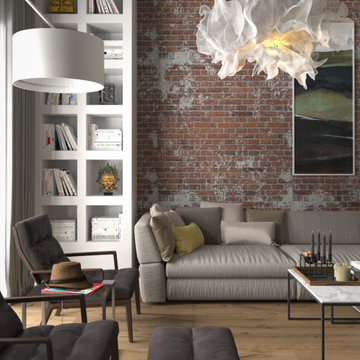Idées déco de salons industriels
Trier par :
Budget
Trier par:Populaires du jour
81 - 100 sur 21 398 photos
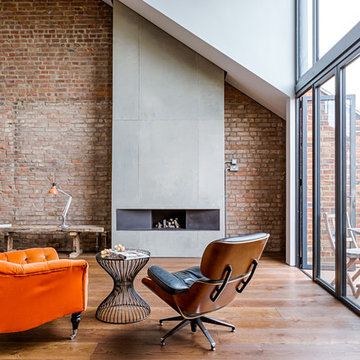
Lind & Cummings Design Photography
Idée de décoration pour un salon urbain de taille moyenne avec parquet foncé, une cheminée ribbon, un manteau de cheminée en métal et un sol marron.
Idée de décoration pour un salon urbain de taille moyenne avec parquet foncé, une cheminée ribbon, un manteau de cheminée en métal et un sol marron.

Félix13 www.felix13.fr
Cette photo montre un petit salon industriel ouvert avec un mur blanc, sol en béton ciré, un poêle à bois, un manteau de cheminée en métal, un téléviseur dissimulé et un sol gris.
Cette photo montre un petit salon industriel ouvert avec un mur blanc, sol en béton ciré, un poêle à bois, un manteau de cheminée en métal, un téléviseur dissimulé et un sol gris.

Idées déco pour un salon industriel de taille moyenne et fermé avec un mur rouge, un sol en bois brun, aucune cheminée, aucun téléviseur et un mur en parement de brique.
Trouvez le bon professionnel près de chez vous
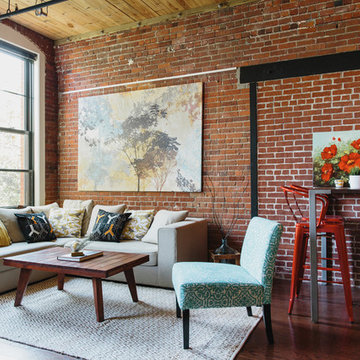
Once upon a time, Mark, Peter and little French Bulldog Milo had a shiny, bright brand new apartment and grand dreams of a beautiful layout. Read the whole story on the Homepolish Mag ➜ http://hmpl.sh/boston_loft
Photographer: Joyelle West
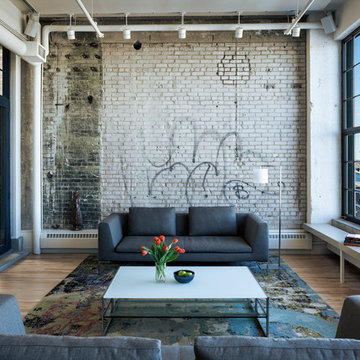
Graffiti Wall as art and exposed wall is a palimpsest illustrating the building history of many uses over a century of use
Don Wong Photo, Inc
Cette photo montre un grand salon industriel avec parquet clair.
Cette photo montre un grand salon industriel avec parquet clair.

LOFT | Luxury Industrial Loft Makeover Downtown LA | FOUR POINT DESIGN BUILD INC
A gorgeous and glamorous 687 sf Loft Apartment in the Heart of Downtown Los Angeles, CA. Small Spaces...BIG IMPACT is the theme this year: A wide open space and infinite possibilities. The Challenge: Only 3 weeks to design, resource, ship, install, stage and photograph a Downtown LA studio loft for the October 2014 issue of @dwellmagazine and the 2014 @dwellondesign home tour! So #Grateful and #honored to partner with the wonderful folks at #MetLofts and #DwellMagazine for the incredible design project!
Photography by Riley Jamison
#interiordesign #loftliving #StudioLoftLiving #smallspacesBIGideas #loft #DTLA
AS SEEN IN
Dwell Magazine
LA Design Magazine
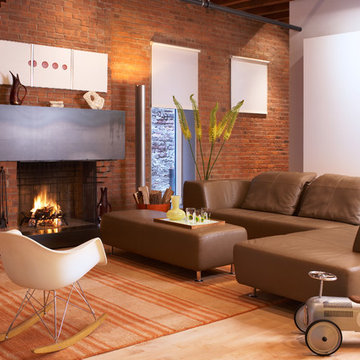
Inspiration pour un salon urbain de taille moyenne avec un mur blanc, parquet clair, une cheminée standard et un manteau de cheminée en brique.

This custom home built above an existing commercial building was designed to be an urban loft. The firewood neatly stacked inside the custom blue steel metal shelves becomes a design element of the fireplace. Photo by Lincoln Barber
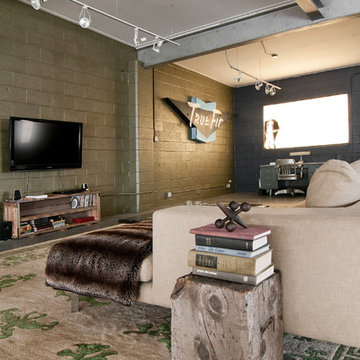
Lucy Call © 2013 Houzz
Idées déco pour un salon industriel ouvert avec un téléviseur fixé au mur.
Idées déco pour un salon industriel ouvert avec un téléviseur fixé au mur.
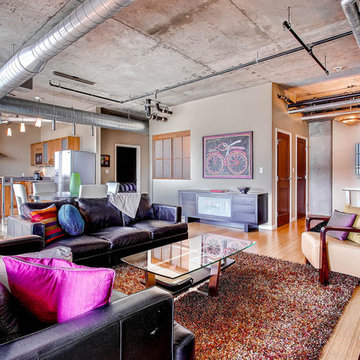
This gorgeous corner unit in the highly desirable Waterside Lofts is a true 2 bedroom plus office area. Enjoy amazing views from its patios. Includes two parking spaces and storage area. Features include bamboo floors, 2,000 sq. ft. exercise room, and a secure building with 24-hr attendant. Just steps to the Cherry Creek & Denver restaurants and attractions!

This 2,500 square-foot home, combines the an industrial-meets-contemporary gives its owners the perfect place to enjoy their rustic 30- acre property. Its multi-level rectangular shape is covered with corrugated red, black, and gray metal, which is low-maintenance and adds to the industrial feel.
Encased in the metal exterior, are three bedrooms, two bathrooms, a state-of-the-art kitchen, and an aging-in-place suite that is made for the in-laws. This home also boasts two garage doors that open up to a sunroom that brings our clients close nature in the comfort of their own home.
The flooring is polished concrete and the fireplaces are metal. Still, a warm aesthetic abounds with mixed textures of hand-scraped woodwork and quartz and spectacular granite counters. Clean, straight lines, rows of windows, soaring ceilings, and sleek design elements form a one-of-a-kind, 2,500 square-foot home

Montse Garriga (Nuevo Estilo)
Idée de décoration pour un salon urbain de taille moyenne et fermé avec un mur blanc, un sol en bois brun, une salle de réception, aucune cheminée, un mur en pierre et canapé noir.
Idée de décoration pour un salon urbain de taille moyenne et fermé avec un mur blanc, un sol en bois brun, une salle de réception, aucune cheminée, un mur en pierre et canapé noir.
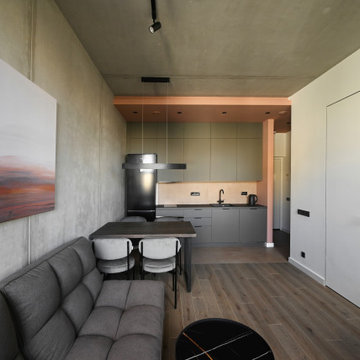
Апартаменты 36 кв.м. в ЖК «B’aires» (Москва, Стрешнево) в индустриальном стиле c теплыми акцентами.
Aménagement d'un salon industriel.
Aménagement d'un salon industriel.
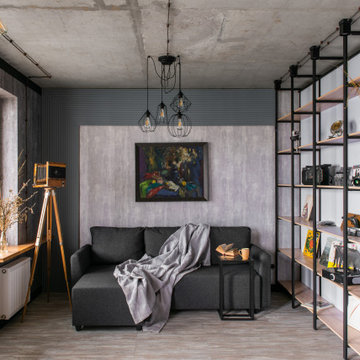
Однокомнатная квартира в стиле лофт. Площадь 37 м.кв.
Заказчик мужчина, бизнесмен, меломан, коллекционер, путешествия и старинные фотоаппараты - его хобби.
Срок проектирования: 1 месяц.
Срок реализации проекта: 3 месяца.
Главная задача – это сделать стильный, светлый интерьер с минимальным бюджетом, но так, чтобы не было заметно что экономили. Мы такой запрос у клиентов встречаем регулярно, и знаем, как это сделать.
Idées déco de salons industriels
5
