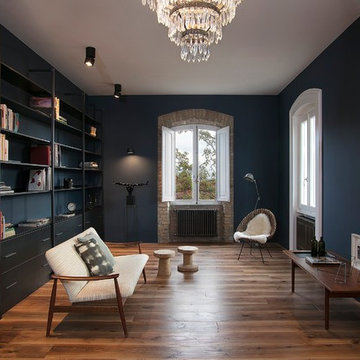Idées déco de salons industriels avec différents designs de plafond
Trier par :
Budget
Trier par:Populaires du jour
1 - 20 sur 817 photos

Cette image montre un salon urbain de taille moyenne et ouvert avec un mur blanc, parquet clair, aucune cheminée, un sol marron, poutres apparentes, une bibliothèque ou un coin lecture, un téléviseur dissimulé et canapé noir.

Aménagement d'un grand salon beige et blanc industriel ouvert avec un mur blanc, un sol en carrelage de céramique, un téléviseur fixé au mur, un sol beige, poutres apparentes, un mur en pierre et un plafond cathédrale.

Aménagement d'un salon mansardé ou avec mezzanine industriel de taille moyenne avec un mur blanc, un sol en bois brun, un plafond en bois et du papier peint.

Зона гостиной.
Дизайн проект: Семен Чечулин
Стиль: Наталья Орешкова
Exemple d'un salon gris et blanc industriel de taille moyenne et ouvert avec une bibliothèque ou un coin lecture, un mur gris, un sol en vinyl, un téléviseur encastré, un sol marron et un plafond en bois.
Exemple d'un salon gris et blanc industriel de taille moyenne et ouvert avec une bibliothèque ou un coin lecture, un mur gris, un sol en vinyl, un téléviseur encastré, un sol marron et un plafond en bois.

This home was too dark and brooding for the homeowners, so we came in and warmed up the space. With the use of large windows to accentuate the view, as well as hardwood with a lightened clay colored hue, the space became that much more welcoming. We kept the industrial roots without sacrificing the integrity of the house but still giving it that much needed happier makeover.

Liadesign
Réalisation d'un petit salon urbain ouvert avec un mur gris, parquet clair, un téléviseur fixé au mur et un plafond décaissé.
Réalisation d'un petit salon urbain ouvert avec un mur gris, parquet clair, un téléviseur fixé au mur et un plafond décaissé.

This 2,500 square-foot home, combines the an industrial-meets-contemporary gives its owners the perfect place to enjoy their rustic 30- acre property. Its multi-level rectangular shape is covered with corrugated red, black, and gray metal, which is low-maintenance and adds to the industrial feel.
Encased in the metal exterior, are three bedrooms, two bathrooms, a state-of-the-art kitchen, and an aging-in-place suite that is made for the in-laws. This home also boasts two garage doors that open up to a sunroom that brings our clients close nature in the comfort of their own home.
The flooring is polished concrete and the fireplaces are metal. Still, a warm aesthetic abounds with mixed textures of hand-scraped woodwork and quartz and spectacular granite counters. Clean, straight lines, rows of windows, soaring ceilings, and sleek design elements form a one-of-a-kind, 2,500 square-foot home

Cette image montre un petit salon urbain ouvert avec un mur blanc, un sol en bois brun, aucune cheminée, un sol marron et un plafond en papier peint.

Exemple d'un grand salon industriel ouvert avec un mur beige, un sol en bois brun, une cheminée standard, un manteau de cheminée en pierre de parement, un téléviseur fixé au mur, un sol marron et un plafond voûté.
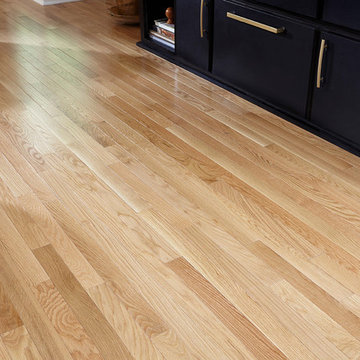
Idées déco pour un salon industriel en bois avec parquet clair, un mur blanc, un téléviseur encastré et un plafond en lambris de bois.
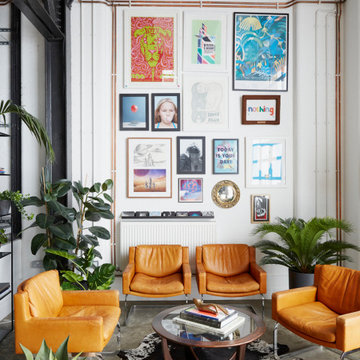
Midcentury Modern armchairs sit on concrete flooring, providing comfortable seating around a classic G-Plan coffee table. The modern art gallery wall provides a fun and colourful backdrop to the space.

Inspiration pour un grand salon urbain ouvert avec un mur marron, une cheminée standard, un manteau de cheminée en brique, un sol gris et un mur en parement de brique.

Aménagement d'un petit salon industriel fermé avec une salle de réception, un mur bleu, sol en stratifié, une cheminée double-face, un manteau de cheminée en béton, un téléviseur fixé au mur, un sol marron et un plafond décaissé.

Idées déco pour un grand salon gris et jaune industriel ouvert avec cheminée suspendue, un mur blanc, parquet clair, aucun téléviseur, un sol beige, poutres apparentes et un mur en parement de brique.

The soaring ceiling height of the living areas of this warehouse-inspired house
Exemple d'un salon industriel de taille moyenne et ouvert avec un mur blanc, parquet clair, un poêle à bois, un sol beige, poutres apparentes et un plafond en bois.
Exemple d'un salon industriel de taille moyenne et ouvert avec un mur blanc, parquet clair, un poêle à bois, un sol beige, poutres apparentes et un plafond en bois.
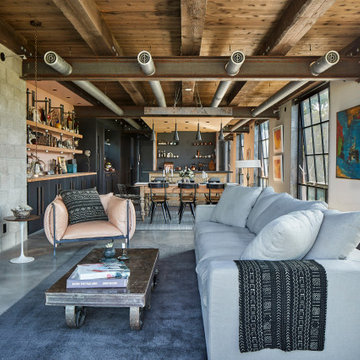
Photo: Robert Benson Photography
Idée de décoration pour un salon urbain avec un mur blanc, sol en béton ciré, une cheminée standard, un sol gris et poutres apparentes.
Idée de décoration pour un salon urbain avec un mur blanc, sol en béton ciré, une cheminée standard, un sol gris et poutres apparentes.
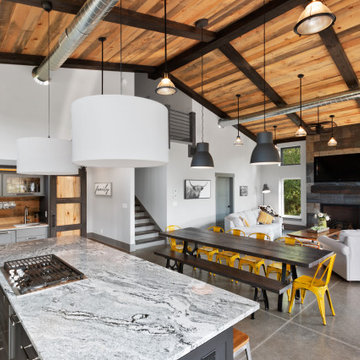
This 2,500 square-foot home, combines the an industrial-meets-contemporary gives its owners the perfect place to enjoy their rustic 30- acre property. Its multi-level rectangular shape is covered with corrugated red, black, and gray metal, which is low-maintenance and adds to the industrial feel.
Encased in the metal exterior, are three bedrooms, two bathrooms, a state-of-the-art kitchen, and an aging-in-place suite that is made for the in-laws. This home also boasts two garage doors that open up to a sunroom that brings our clients close nature in the comfort of their own home.
The flooring is polished concrete and the fireplaces are metal. Still, a warm aesthetic abounds with mixed textures of hand-scraped woodwork and quartz and spectacular granite counters. Clean, straight lines, rows of windows, soaring ceilings, and sleek design elements form a one-of-a-kind, 2,500 square-foot home
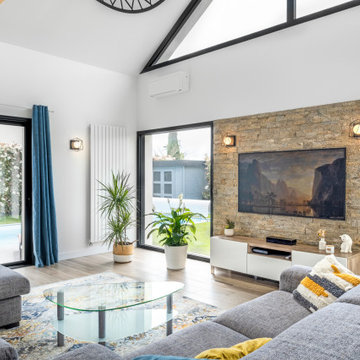
Idée de décoration pour un grand salon beige et blanc urbain ouvert avec un mur blanc, un sol en carrelage de céramique, un téléviseur fixé au mur, un sol beige, poutres apparentes, un mur en pierre et un plafond cathédrale.

Interior Design by Materials + Methods Design.
Exemple d'un salon industriel ouvert avec un mur rouge, sol en béton ciré, un téléviseur indépendant, un sol gris, poutres apparentes, un plafond en bois et un mur en parement de brique.
Exemple d'un salon industriel ouvert avec un mur rouge, sol en béton ciré, un téléviseur indépendant, un sol gris, poutres apparentes, un plafond en bois et un mur en parement de brique.
Idées déco de salons industriels avec différents designs de plafond
1
