Idées déco de salons industriels avec tous types de manteaux de cheminée
Trier par :
Budget
Trier par:Populaires du jour
1 - 20 sur 1 127 photos
1 sur 3

This custom home built above an existing commercial building was designed to be an urban loft. The firewood neatly stacked inside the custom blue steel metal shelves becomes a design element of the fireplace. Photo by Lincoln Barber

This is the model unit for modern live-work lofts. The loft features 23 foot high ceilings, a spiral staircase, and an open bedroom mezzanine.
Inspiration pour un salon urbain de taille moyenne et fermé avec un mur gris, sol en béton ciré, une cheminée standard, un sol gris, une salle de réception, aucun téléviseur, un manteau de cheminée en métal et éclairage.
Inspiration pour un salon urbain de taille moyenne et fermé avec un mur gris, sol en béton ciré, une cheminée standard, un sol gris, une salle de réception, aucun téléviseur, un manteau de cheminée en métal et éclairage.

This modern take on a French Country home incorporates sleek custom-designed built-in shelving. The shape and size of each shelf were intentionally designed and perfectly houses a unique raw wood sculpture. A chic color palette of warm neutrals, greys, blacks, and hints of metallics seep throughout this space and the neighboring rooms, creating a design that is striking and cohesive.

Inspiration pour un grand salon urbain ouvert avec un mur gris, un sol en carrelage de porcelaine, une cheminée double-face, un manteau de cheminée en carrelage, un téléviseur fixé au mur, un sol gris, un plafond voûté et un mur en parement de brique.

Inspiration pour un grand salon urbain ouvert avec un mur marron, une cheminée standard, un manteau de cheminée en brique, un sol gris et un mur en parement de brique.

New flooring and paint open the living room to pops of orange.
Cette photo montre un salon industriel de taille moyenne et ouvert avec parquet foncé, un sol gris, une salle de musique, un mur beige, une cheminée standard, un manteau de cheminée en pierre et un téléviseur fixé au mur.
Cette photo montre un salon industriel de taille moyenne et ouvert avec parquet foncé, un sol gris, une salle de musique, un mur beige, une cheminée standard, un manteau de cheminée en pierre et un téléviseur fixé au mur.

Tom Powel Imaging
Réalisation d'un salon urbain de taille moyenne et ouvert avec un sol en brique, une cheminée standard, un manteau de cheminée en brique, une bibliothèque ou un coin lecture, un mur rouge, aucun téléviseur et un sol rouge.
Réalisation d'un salon urbain de taille moyenne et ouvert avec un sol en brique, une cheminée standard, un manteau de cheminée en brique, une bibliothèque ou un coin lecture, un mur rouge, aucun téléviseur et un sol rouge.

Living room makes the most of the light and space and colours relate to charred black timber cladding
Cette image montre un petit salon urbain ouvert avec un mur blanc, sol en béton ciré, un poêle à bois, un manteau de cheminée en béton, un téléviseur fixé au mur, un sol gris et un plafond en bois.
Cette image montre un petit salon urbain ouvert avec un mur blanc, sol en béton ciré, un poêle à bois, un manteau de cheminée en béton, un téléviseur fixé au mur, un sol gris et un plafond en bois.
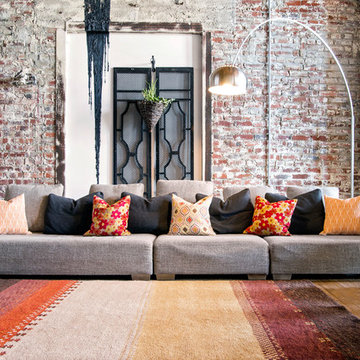
Comfortable and eclectic formal living room with an exposed brick wall in an urban loft in Los Angeles.
Products and styling courtesy of Wayfair.com
Photo by Kayli Gennaro

Adam Michael Waldo
Aménagement d'un grand salon mansardé ou avec mezzanine industriel avec un mur beige, sol en béton ciré, un poêle à bois et un manteau de cheminée en métal.
Aménagement d'un grand salon mansardé ou avec mezzanine industriel avec un mur beige, sol en béton ciré, un poêle à bois et un manteau de cheminée en métal.
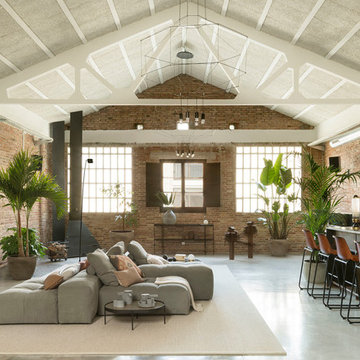
Proyecto realizado por The Room Studio
Fotografías: Mauricio Fuertes
Inspiration pour un salon urbain de taille moyenne avec un mur marron, sol en béton ciré, une cheminée d'angle, un manteau de cheminée en béton et un sol gris.
Inspiration pour un salon urbain de taille moyenne avec un mur marron, sol en béton ciré, une cheminée d'angle, un manteau de cheminée en béton et un sol gris.
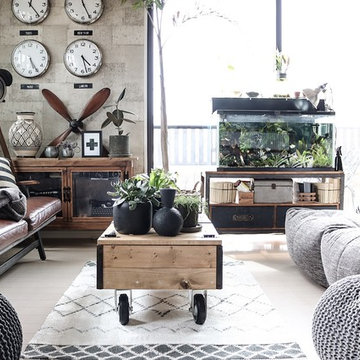
Be individual and add your own style. Incorporate quirky evergreen indoor plants and cacti to your coffee table, bringing your reading room to life. Explore materials and finishes, play with texture and mix leather sofas with soft modular loungers. Cushioned comforts paired with bold clocks and floor lamp complement this retro interior setting.
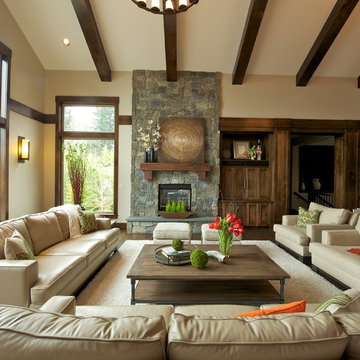
Generous seating for large family in this family friendly home. We designed and selected materials that would hold up. Leathers, faux leather, micro fibers, etc. Owner wanted a great room that was neutral, however easy to change out accessories and pillows to create a fresh new look seasonally. We achieved this with our neutral "core" pieces...ie, sofa, chairs, bench,
Photography by Meredith Heuer
Exemple d'un salon mansardé ou avec mezzanine industriel de taille moyenne avec un mur blanc, un sol en bois brun, une salle de réception, aucun téléviseur, un sol marron, une cheminée ribbon et un manteau de cheminée en béton.
Exemple d'un salon mansardé ou avec mezzanine industriel de taille moyenne avec un mur blanc, un sol en bois brun, une salle de réception, aucun téléviseur, un sol marron, une cheminée ribbon et un manteau de cheminée en béton.
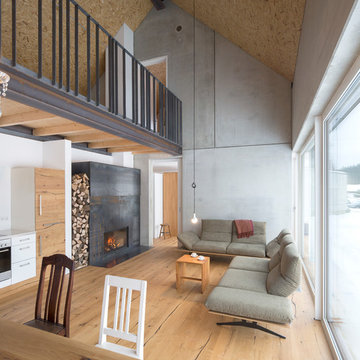
Herbert stolz, regensburg
Cette photo montre un salon industriel ouvert et de taille moyenne avec un mur gris, parquet clair, un manteau de cheminée en métal, un sol marron et éclairage.
Cette photo montre un salon industriel ouvert et de taille moyenne avec un mur gris, parquet clair, un manteau de cheminée en métal, un sol marron et éclairage.
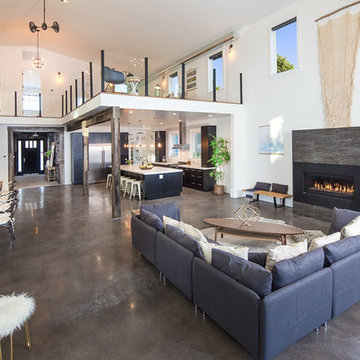
Marcell Puzsar, Brightroom Photography
Cette image montre un très grand salon urbain ouvert avec une salle de réception, un mur blanc, sol en béton ciré, une cheminée ribbon, un manteau de cheminée en métal et aucun téléviseur.
Cette image montre un très grand salon urbain ouvert avec une salle de réception, un mur blanc, sol en béton ciré, une cheminée ribbon, un manteau de cheminée en métal et aucun téléviseur.

http://www.A dramatic chalet made of steel and glass. Designed by Sandler-Kilburn Architects, it is awe inspiring in its exquisitely modern reincarnation. Custom walnut cabinets frame the kitchen, a Tulikivi soapstone fireplace separates the space, a stainless steel Japanese soaking tub anchors the master suite. For the car aficionado or artist, the steel and glass garage is a delight and has a separate meter for gas and water. Set on just over an acre of natural wooded beauty adjacent to Mirrormont.
Fred Uekert-FJU Photo

Aménagement d'un grand salon industriel ouvert avec une salle de réception, un mur beige, sol en béton ciré, une cheminée standard, un manteau de cheminée en pierre et un téléviseur fixé au mur.
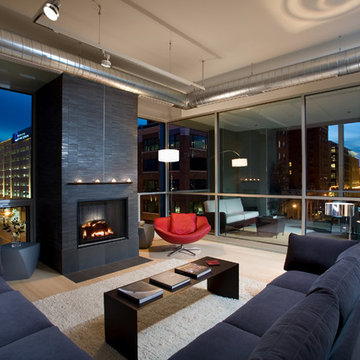
- Interior Designer: InUnison Design, Inc. - Christine Frisk
Cette image montre un grand salon urbain ouvert avec parquet clair, une cheminée standard, un manteau de cheminée en carrelage, aucun téléviseur, une salle de réception, un mur gris et un sol beige.
Cette image montre un grand salon urbain ouvert avec parquet clair, une cheminée standard, un manteau de cheminée en carrelage, aucun téléviseur, une salle de réception, un mur gris et un sol beige.
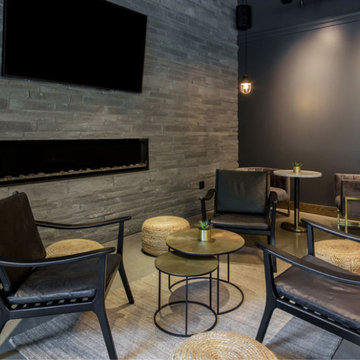
Cette photo montre un salon industriel de taille moyenne avec une salle de réception, un mur gris, sol en béton ciré, aucune cheminée, un manteau de cheminée en pierre, un téléviseur fixé au mur et un sol gris.
Idées déco de salons industriels avec tous types de manteaux de cheminée
1