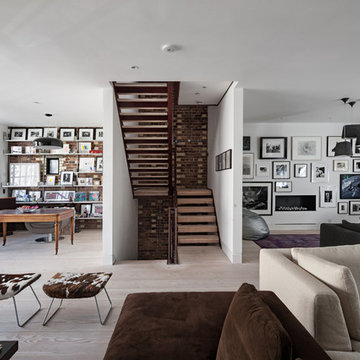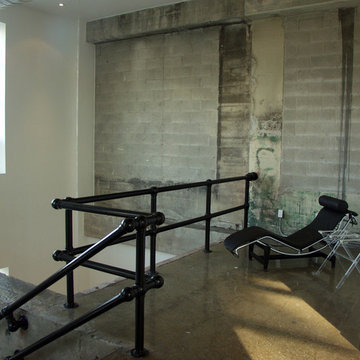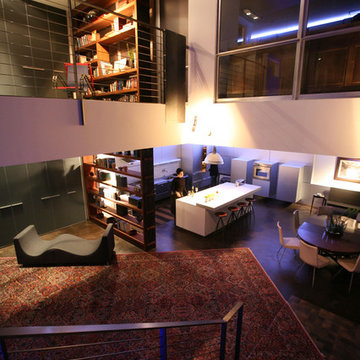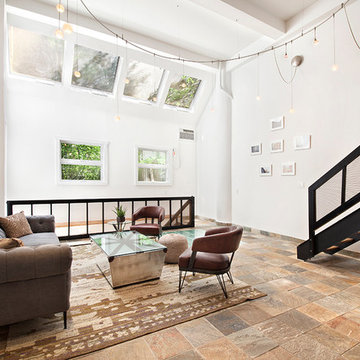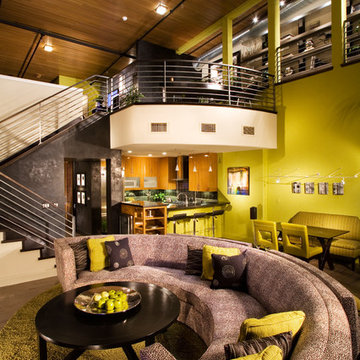Idées déco de salons industriels
Trier par:Populaires du jour
1 - 20 sur 20 photos
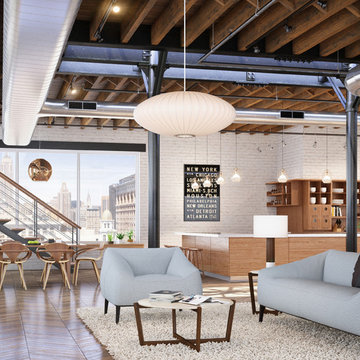
Ray Olivares
Idées déco pour un salon industriel avec une salle de réception, un mur blanc, un sol en bois brun, aucune cheminée, aucun téléviseur et un escalier.
Idées déco pour un salon industriel avec une salle de réception, un mur blanc, un sol en bois brun, aucune cheminée, aucun téléviseur et un escalier.
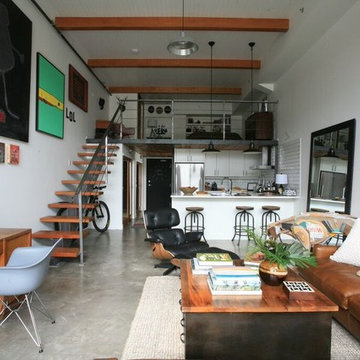
Sarah Murray Photography
Cette photo montre un salon industriel avec un mur blanc, aucune cheminée et un escalier.
Cette photo montre un salon industriel avec un mur blanc, aucune cheminée et un escalier.
Trouvez le bon professionnel près de chez vous
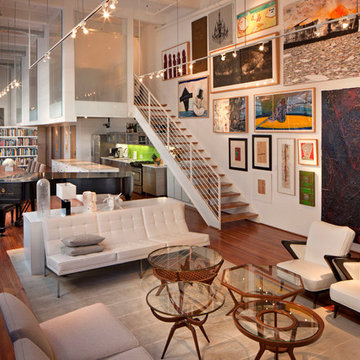
Loft Living area
Inspiration pour un salon urbain avec une salle de réception, un mur blanc, un sol en bois brun et un escalier.
Inspiration pour un salon urbain avec une salle de réception, un mur blanc, un sol en bois brun et un escalier.
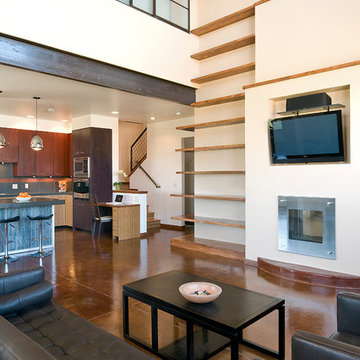
Photography by Daniel O'Connor Photography www.danieloconnorphoto.com
Réalisation d'un salon urbain ouvert avec sol en béton ciré, un téléviseur encastré et un escalier.
Réalisation d'un salon urbain ouvert avec sol en béton ciré, un téléviseur encastré et un escalier.
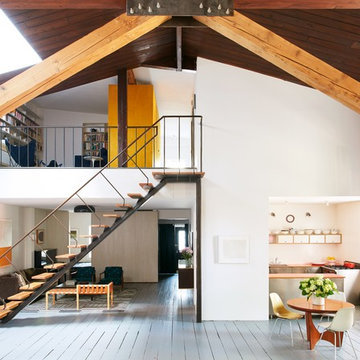
Jason Schmidt
Exemple d'un salon mansardé ou avec mezzanine industriel avec un mur blanc, un sol gris, parquet peint, un poêle à bois et un escalier.
Exemple d'un salon mansardé ou avec mezzanine industriel avec un mur blanc, un sol gris, parquet peint, un poêle à bois et un escalier.

© Scott Mayoral
Réalisation d'un grand salon urbain avec un mur marron et un escalier.
Réalisation d'un grand salon urbain avec un mur marron et un escalier.
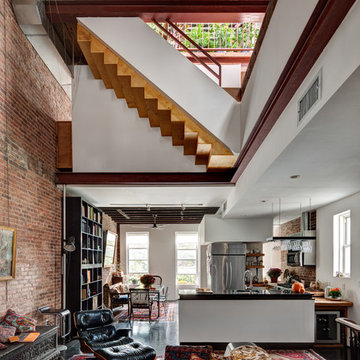
Adding a penthouse perch to this 1899 row house with a harbor view demanded unusual tactics. To circumvent municipal limitations on floor area, a section of floor was removed from one level and “transferred” to the roof as a new studio space. To comply with local height limitations, an innovative structure of solid wood studs was deployed to reduce floor and ceiling thicknesses to the bare minimum. Aside from creating the desired rooftop refuge, these gymnastics also created a dynamic cascade of interior living spaces for an urban designer and his family.
Photos by Bruce Buck
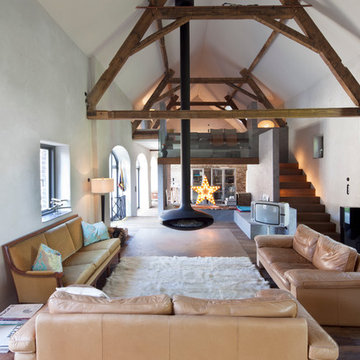
Aménagement d'un grand salon industriel ouvert avec cheminée suspendue, un mur blanc, un manteau de cheminée en métal, un téléviseur indépendant, une salle de réception, parquet foncé et un escalier.
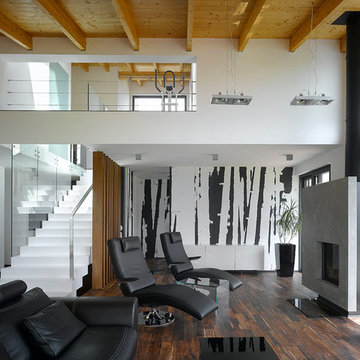
Cette image montre un salon urbain ouvert avec un mur multicolore, parquet foncé et un escalier.
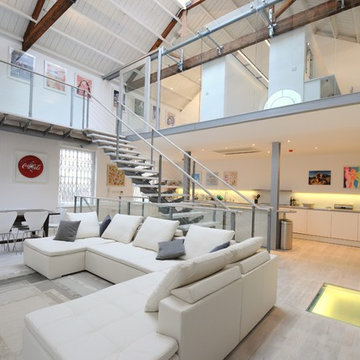
Idée de décoration pour un salon urbain avec une salle de réception, un mur blanc, parquet clair et un escalier.
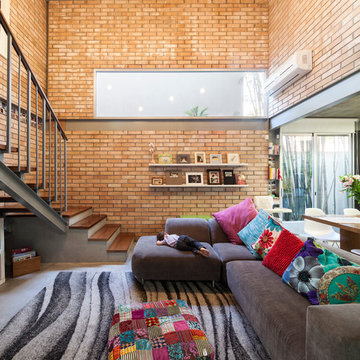
Documentación Arquitectónica
Inspiration pour un salon urbain de taille moyenne avec une bibliothèque ou un coin lecture, un mur beige, sol en béton ciré, aucune cheminée et un téléviseur fixé au mur.
Inspiration pour un salon urbain de taille moyenne avec une bibliothèque ou un coin lecture, un mur beige, sol en béton ciré, aucune cheminée et un téléviseur fixé au mur.
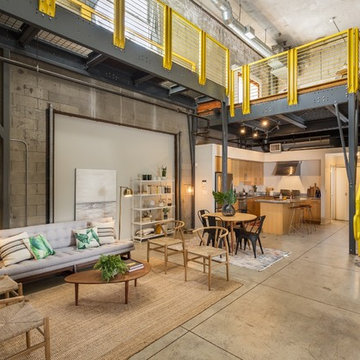
Réalisation d'un salon urbain ouvert avec sol en béton ciré, un sol gris et un escalier.
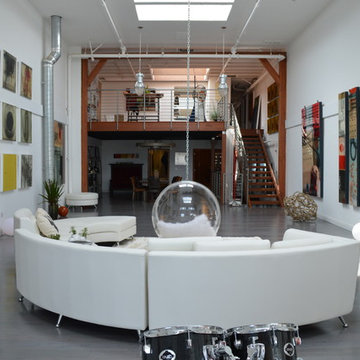
Christian Rodriguez
Cette photo montre un salon industriel avec une salle de réception, un mur blanc, parquet foncé, aucune cheminée, aucun téléviseur et un escalier.
Cette photo montre un salon industriel avec une salle de réception, un mur blanc, parquet foncé, aucune cheminée, aucun téléviseur et un escalier.
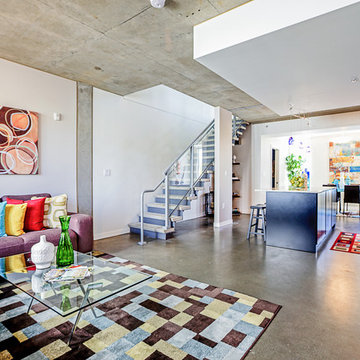
Gordon Wang
Exemple d'un salon industriel ouvert avec un mur blanc, sol en béton ciré, une salle de réception, aucune cheminée et un escalier.
Exemple d'un salon industriel ouvert avec un mur blanc, sol en béton ciré, une salle de réception, aucune cheminée et un escalier.
Idées déco de salons industriels
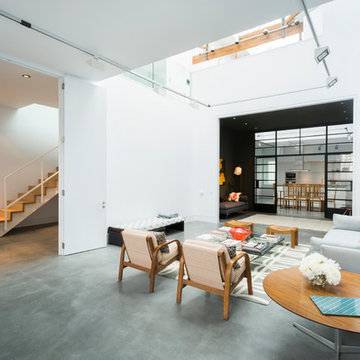
A triple-height studio room reaches up to a vast, glass-canopied roof illuminating the whole property, with galleries above connecting the two bedroom suites.
http://www.domusnova.com/properties/buy/2056/2-bedroom-house-kensington-chelsea-north-kensington-hewer-street-w10-theo-otten-otten-architects-london-for-sale/
1
