Idées déco de salons jaunes avec un poêle à bois
Trier par :
Budget
Trier par:Populaires du jour
1 - 20 sur 75 photos
1 sur 3

Idées déco pour un salon montagne ouvert et de taille moyenne avec une bibliothèque ou un coin lecture, un poêle à bois, un manteau de cheminée en métal, un mur marron, parquet clair et un sol beige.
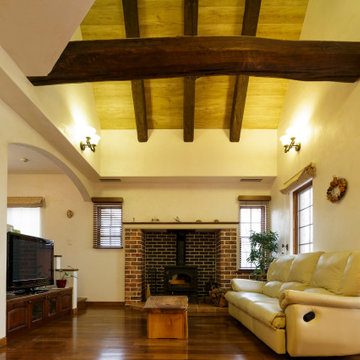
Cette image montre un grand salon traditionnel ouvert avec un mur blanc, parquet foncé, un poêle à bois, un manteau de cheminée en brique, un téléviseur indépendant, un sol marron et poutres apparentes.

Family Room and open concept Kitchen
Idée de décoration pour un grand salon chalet ouvert avec un mur vert, un sol en bois brun, un poêle à bois, un sol marron, un plafond voûté et un mur en pierre.
Idée de décoration pour un grand salon chalet ouvert avec un mur vert, un sol en bois brun, un poêle à bois, un sol marron, un plafond voûté et un mur en pierre.

A Traditional home gets a makeover. This homeowner wanted to bring in her love of the mountains in her home. She also wanted her built-ins to express a sense of grandiose and a place to store her collection of books. So we decided to create a floor to ceiling custom bookshelves and brought in the mountain feel through the green painted cabinets and an original print of a bison from her favorite artist.

Nat Rea Photography
Cette photo montre un salon bord de mer avec un mur marron, un sol en bois brun et un poêle à bois.
Cette photo montre un salon bord de mer avec un mur marron, un sol en bois brun et un poêle à bois.
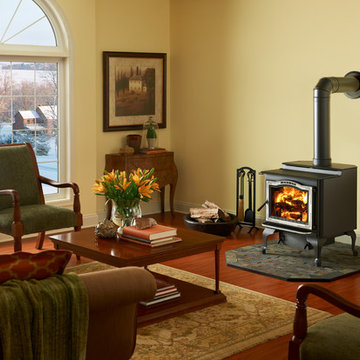
Cette image montre un salon chalet de taille moyenne et fermé avec une salle de réception, un mur beige, parquet foncé, un poêle à bois, un manteau de cheminée en métal, aucun téléviseur et un sol marron.

Previously living room was dark and long. That made it difficult to arrange furniture. By knocking down the walls around the living room and by moving chimney we gained an extra space that allowed us to create a bright and comfortable place to live.

There is a white sliding barn door to the loft over the open-floor plan of a living room. The Blencko lamp, is produced by the historic glass manufacturer from the early 50s by the same name. Blencko designs are handblown shapes like this cobalt blue carafe shape. The orange-red sofa is contrasted nicely against the yellow wall and blue accents of the elephant painting and Asian porcelain floor table. Loft Farmhouse, San Juan Island, Washington. Belltown Design. Photography by Paula McHugh
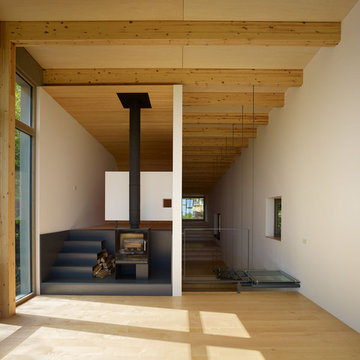
SYA 撮影:ナカサ&パートナーズ
Idées déco pour un salon contemporain avec un mur blanc, parquet clair, un poêle à bois et un sol beige.
Idées déco pour un salon contemporain avec un mur blanc, parquet clair, un poêle à bois et un sol beige.
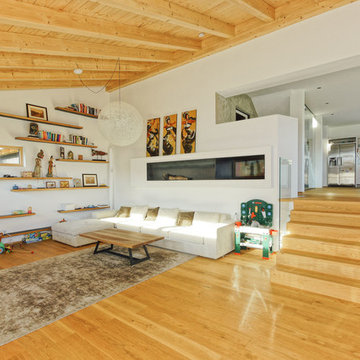
Exemple d'un grand salon mansardé ou avec mezzanine tendance avec une salle de réception, un mur blanc, parquet clair, un sol marron, un poêle à bois, un manteau de cheminée en métal et un téléviseur dissimulé.
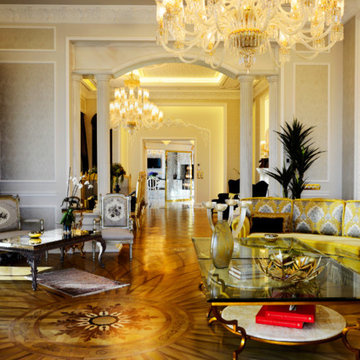
Idées déco pour un salon classique de taille moyenne et fermé avec un bar de salon, un mur blanc, un sol en bois brun, un poêle à bois et un manteau de cheminée en pierre.
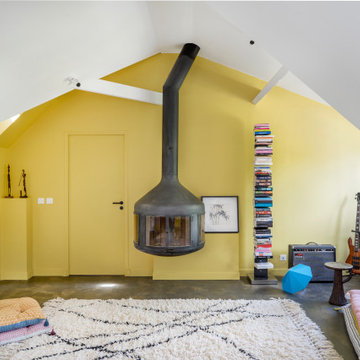
Aménagement d'un salon contemporain avec une salle de musique, un mur jaune, un poêle à bois, un manteau de cheminée en métal, un sol gris et un plafond voûté.
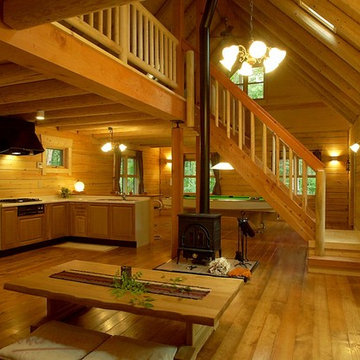
Brad Simmons Photography
Inspiration pour un salon design ouvert avec un sol en bois brun, un poêle à bois et un manteau de cheminée en carrelage.
Inspiration pour un salon design ouvert avec un sol en bois brun, un poêle à bois et un manteau de cheminée en carrelage.
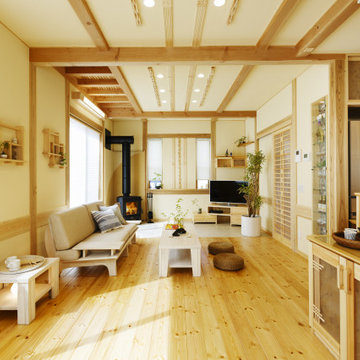
Exemple d'un salon asiatique ouvert avec un mur blanc, parquet clair, un poêle à bois, un téléviseur d'angle, un sol beige et poutres apparentes.
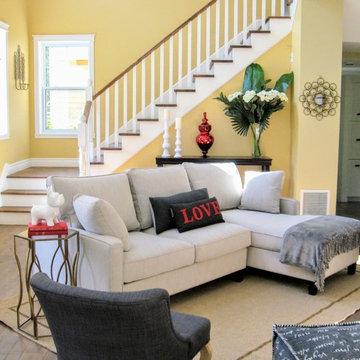
Aménagement d'un grand salon campagne ouvert avec une salle de réception, un mur jaune, parquet foncé, un poêle à bois, un manteau de cheminée en pierre, aucun téléviseur et un sol marron.
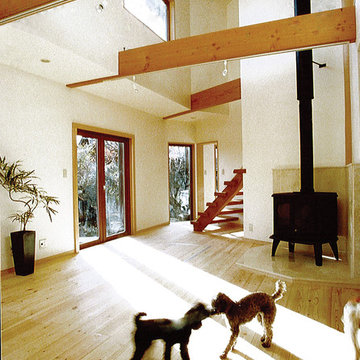
Idées déco pour un salon avec un mur beige, parquet clair, un poêle à bois, un manteau de cheminée en pierre et un sol marron.
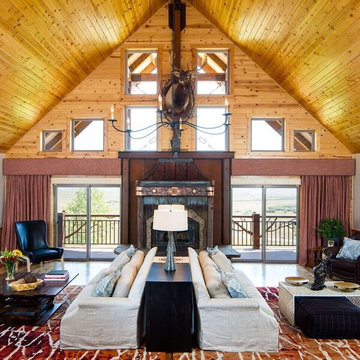
We were able to keep the traditional roots of this cabin while also offering it a major update. By accentuating its untraditional floor plan with a mix of modern furnishings, we increased the home's functionality and created an exciting but trendy aesthetic. A back-to-back sofa arrangement used the space better, and custom wool rugs are durable and beautiful. It’s a traditional design that looks decades younger.
Home located in Star Valley Ranch, Wyoming. Designed by Tawna Allred Interiors, who also services Alpine, Auburn, Bedford, Etna, Freedom, Freedom, Grover, Thayne, Turnerville, Swan Valley, and Jackson Hole, Wyoming.
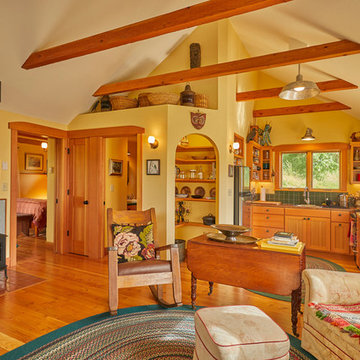
Steve Smith
Idées déco pour un salon montagne ouvert avec un mur jaune, un sol en bois brun et un poêle à bois.
Idées déco pour un salon montagne ouvert avec un mur jaune, un sol en bois brun et un poêle à bois.
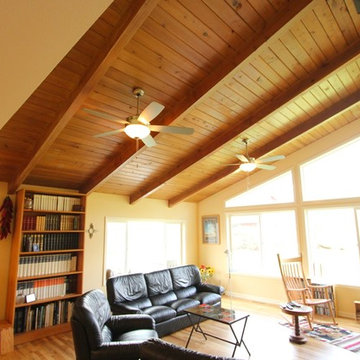
Vaulted living room was improved by removing wood paneling on walls, adding windows and new Red Oak hardwood floors. Carl Christianson
Aménagement d'un salon classique de taille moyenne et ouvert avec un mur beige, un sol en bois brun et un poêle à bois.
Aménagement d'un salon classique de taille moyenne et ouvert avec un mur beige, un sol en bois brun et un poêle à bois.
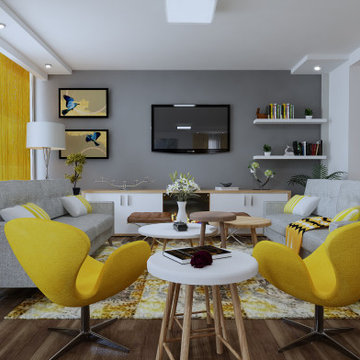
Cette photo montre un grand salon mansardé ou avec mezzanine moderne avec un bar de salon, un mur beige, un sol en contreplaqué, un poêle à bois, un manteau de cheminée en bois, un téléviseur encastré, un sol marron, un plafond en bois et du papier peint.
Idées déco de salons jaunes avec un poêle à bois
1