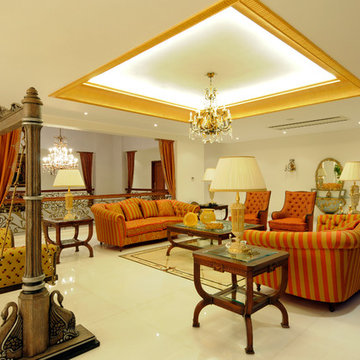Idées déco de salons jaunes avec un sol blanc
Trier par :
Budget
Trier par:Populaires du jour
1 - 20 sur 38 photos
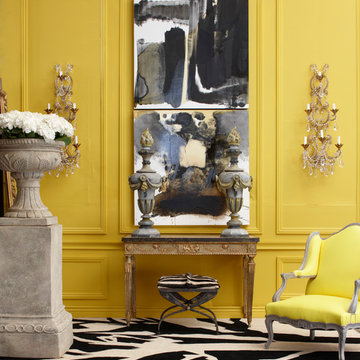
This room was done by Eugene Anthony for the "Antiques in Modern Design" project. This room is reminiscent of a 19th century Paris apartment with a modern twist. The use of the yellow wall color and the vibrant black and white patterned rug brings this room into the 21st century. Used in this room is an 18th century Italian painted and gilt wood console, possibly Roman. On top of the console are a pair of 19th century French painted finials that once adorned the top of a building. The large flower urn on a pedestal brings additional life into this room and gives it a more classic feel. The sconces offset the abstract paintings, providing a contrast between the classic and the modern. The armchair covered in a bright yellow fabric brings this chair from the 19th century to the present.

The redesign of this 2400sqft condo allowed mango to stray from our usual modest home renovation and play! Our client directed us to ‘Make it AWESOME!’ and reflective of its downtown location.
Ecologically, it hurt to gut a 3-year-old condo, but…… partitions, kitchen boxes, appliances, plumbing layout and toilets retained; all finishes, entry closet, partial dividing wall and lifeless fireplace demolished.
Marcel Wanders’ whimsical, timeless style & my client’s Tibetan collection inspired our design & palette of black, white, yellow & brushed bronze. Marcel’s wallpaper, furniture & lighting are featured throughout, along with Patricia Arquiola’s embossed tiles and lighting by Tom Dixon and Roll&Hill.
The rosewood prominent in the Shangri-La’s common areas suited our design; our local millworker used fsc rosewood veneers. Features include a rolling art piece hiding the tv, a bench nook at the front door and charcoal-stained wood walls inset with art. Ceaserstone countertops and fixtures from Watermark, Kohler & Zucchetti compliment the cabinetry.
A white concrete floor provides a clean, unifying base. Ceiling drops, inset with charcoal-painted embossed tin, define areas along with rugs by East India & FLOR. In the transition space is a Solus ethanol-based firebox.
Furnishings: Living Space, Inform, Mint Interiors & Provide
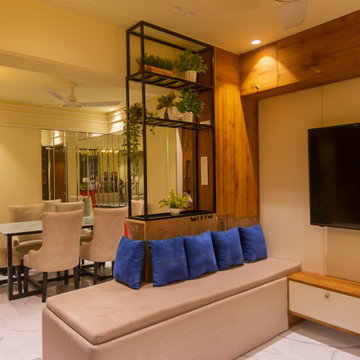
Idées déco pour un grand salon contemporain fermé avec une salle de réception, un mur beige, un sol en carrelage de céramique, un téléviseur fixé au mur, un sol blanc et du lambris.
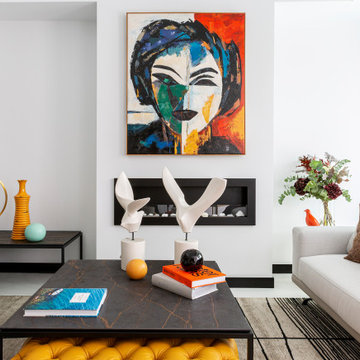
Aménagement d'un grand salon gris et noir moderne ouvert avec un mur blanc, une cheminée ribbon, un manteau de cheminée en métal, aucun téléviseur et un sol blanc.
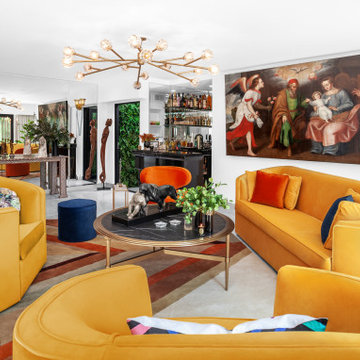
Idée de décoration pour un salon méditerranéen de taille moyenne et ouvert avec un bar de salon, un mur blanc, un sol en marbre, un téléviseur dissimulé et un sol blanc.
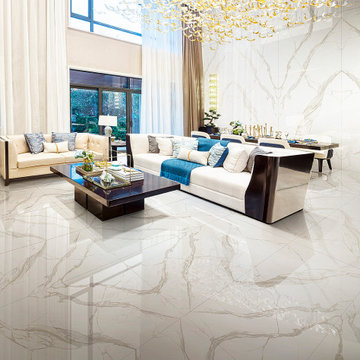
A surprising charm originally from Italy, this marble can be used both indoors and outdoors, entire walls, backsplashes and in showers.
Calacatta Gold is an elegant solution for your future projects.
Sizes:
127"x64" honed and polished - Thickness 12 mm
126"x63" honed and polished - Thickness 6 mm
63"x31½" honed and polished - Thickness 6 mm
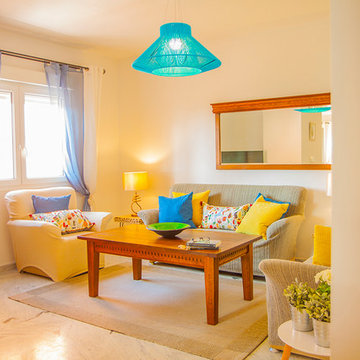
Lorena Dos Santos Cuevas
Exemple d'un petit salon bord de mer fermé avec un mur beige, un sol en marbre, un téléviseur indépendant et un sol blanc.
Exemple d'un petit salon bord de mer fermé avec un mur beige, un sol en marbre, un téléviseur indépendant et un sol blanc.
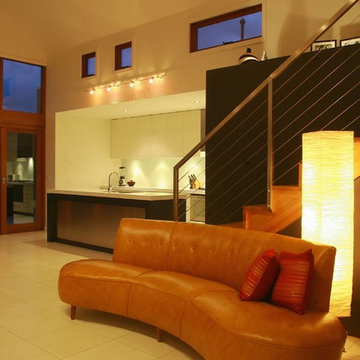
www.pauldistefanodesign.com
Aménagement d'un petit salon contemporain ouvert avec un sol en carrelage de porcelaine, un téléviseur indépendant et un sol blanc.
Aménagement d'un petit salon contemporain ouvert avec un sol en carrelage de porcelaine, un téléviseur indépendant et un sol blanc.
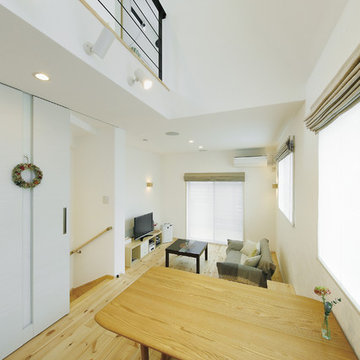
吹き抜けで ダイニング の天井を高く、明るく開放的に演出。リビング は スキップフロア で下げているためこちらも天井が高くなり快適。床材はパイン無垢。天井にはスピーカーを埋め込み施工。
Cette image montre un salon nordique avec un mur blanc, parquet clair, un téléviseur encastré et un sol blanc.
Cette image montre un salon nordique avec un mur blanc, parquet clair, un téléviseur encastré et un sol blanc.
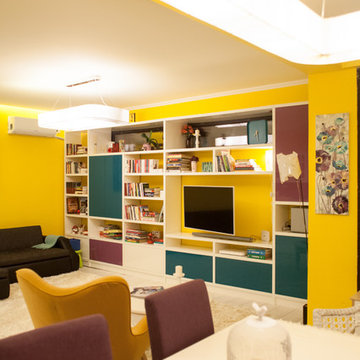
photo credits: Bogdan Dinca
Cette image montre un grand salon bohème ouvert avec un mur jaune, parquet clair, un téléviseur fixé au mur, aucune cheminée et un sol blanc.
Cette image montre un grand salon bohème ouvert avec un mur jaune, parquet clair, un téléviseur fixé au mur, aucune cheminée et un sol blanc.
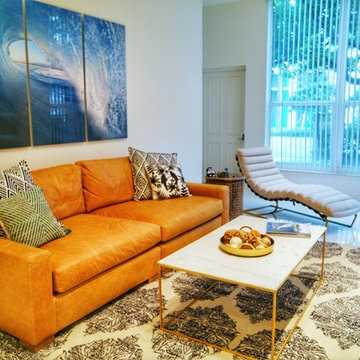
We helped our client to furnish his new condo with a light and airy coastal vibe. The condo features a coastal living room and a master bedroom, while the girls bedroom has a nice pop of aqua with hues of gold.
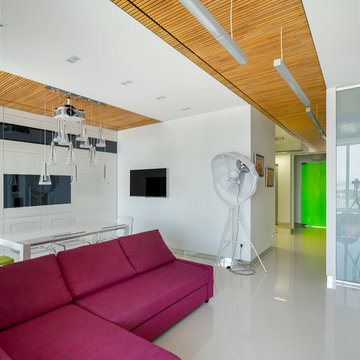
Cette image montre un salon design de taille moyenne et ouvert avec un mur blanc, un sol en vinyl, aucun téléviseur et un sol blanc.
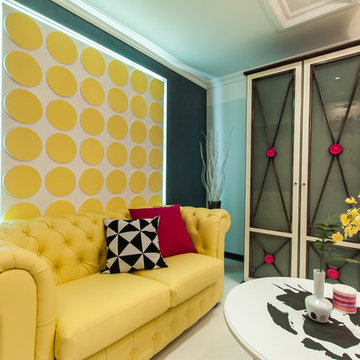
Inspiration pour un salon bohème de taille moyenne et fermé avec une bibliothèque ou un coin lecture, un mur multicolore, sol en stratifié, un téléviseur fixé au mur et un sol blanc.
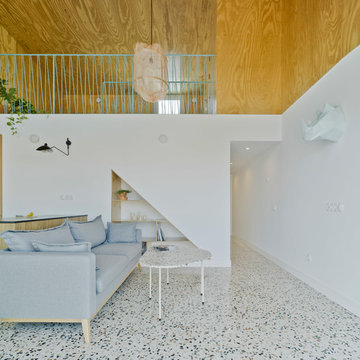
David Frutos
Idée de décoration pour un salon design avec un mur blanc et un sol blanc.
Idée de décoration pour un salon design avec un mur blanc et un sol blanc.
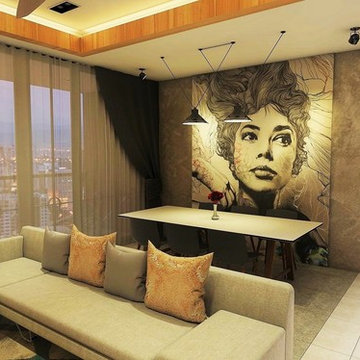
Exemple d'un grand salon tendance ouvert avec un mur marron, un sol en carrelage de céramique et un sol blanc.
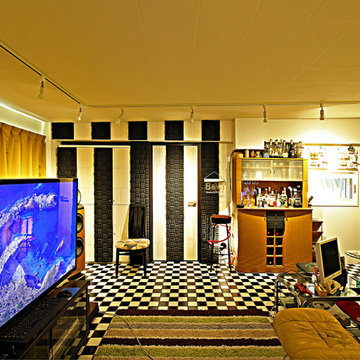
梁の部分にもサイズを加工して均等にSONEX製の吸音材とLIXIL製のエコカラットを張り付けています。
Aménagement d'un salon moderne de taille moyenne et ouvert avec une salle de musique, un mur blanc, un sol en carrelage de céramique, aucune cheminée, un téléviseur indépendant et un sol blanc.
Aménagement d'un salon moderne de taille moyenne et ouvert avec une salle de musique, un mur blanc, un sol en carrelage de céramique, aucune cheminée, un téléviseur indépendant et un sol blanc.
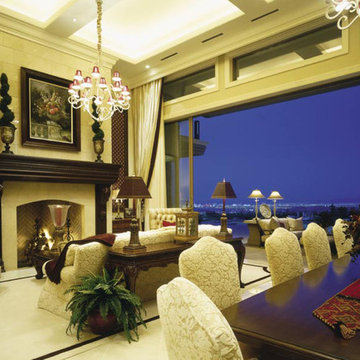
Designed by Pinnacle Architectural Studio
Aménagement d'un très grand salon classique ouvert avec une salle de réception, un mur beige, parquet foncé, une cheminée standard, un manteau de cheminée en pierre, un sol blanc et un plafond voûté.
Aménagement d'un très grand salon classique ouvert avec une salle de réception, un mur beige, parquet foncé, une cheminée standard, un manteau de cheminée en pierre, un sol blanc et un plafond voûté.
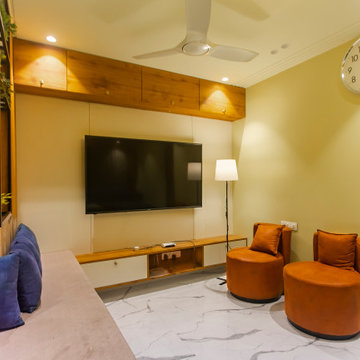
Inspiration pour un grand salon design fermé avec une salle de réception, un mur beige, un sol en carrelage de céramique, un téléviseur fixé au mur, un sol blanc et du lambris.
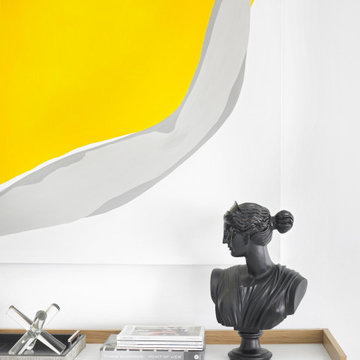
Details of a modern, sophisticated, and clean design.
Exemple d'un salon gris et jaune moderne de taille moyenne et ouvert avec une salle de réception, un mur blanc et un sol blanc.
Exemple d'un salon gris et jaune moderne de taille moyenne et ouvert avec une salle de réception, un mur blanc et un sol blanc.
Idées déco de salons jaunes avec un sol blanc
1
