Idées déco de salons jaunes avec parquet clair
Trier par :
Budget
Trier par:Populaires du jour
1 - 20 sur 565 photos
1 sur 3

Cette image montre un grand salon gris et jaune design avec un mur bleu, parquet clair, un téléviseur dissimulé et du papier peint.
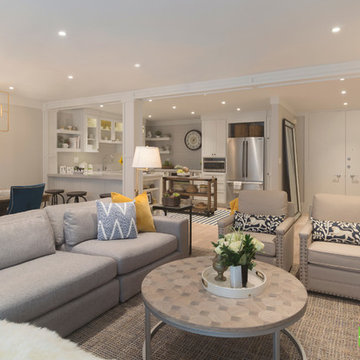
Photo: Carolyn Reyes © 2017 Houzz
Réalisation d'un salon tradition ouvert avec un mur gris, parquet clair et un sol beige.
Réalisation d'un salon tradition ouvert avec un mur gris, parquet clair et un sol beige.

The living room features floor to ceiling windows with big views of the Cascades from Mt. Bachelor to Mt. Jefferson through the tops of tall pines and carved-out view corridors. The open feel is accentuated with steel I-beams supporting glulam beams, allowing the roof to float over clerestory windows on three sides.
The massive stone fireplace acts as an anchor for the floating glulam treads accessing the lower floor. A steel channel hearth, mantel, and handrail all tie in together at the bottom of the stairs with the family room fireplace. A spiral duct flue allows the fireplace to stop short of the tongue and groove ceiling creating a tension and adding to the lightness of the roof plane.
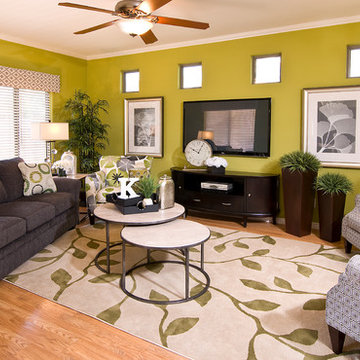
Exemple d'un salon tendance de taille moyenne et ouvert avec un mur vert, un téléviseur fixé au mur et parquet clair.
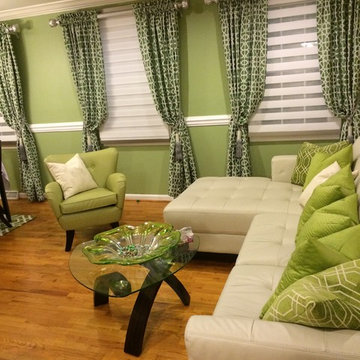
Smile! What a happy room. The apple green walls (Benjamin Moore 487 Liberty Park) make this room bright and lively, perfect for the homeowner's heartfelt entertaining. Custom stationary panels on decorative rods dress the dual roller shade blinds elegantly. The leather sectional from Gardiner's of Baltimore, Maryland provide ample seating for guest.
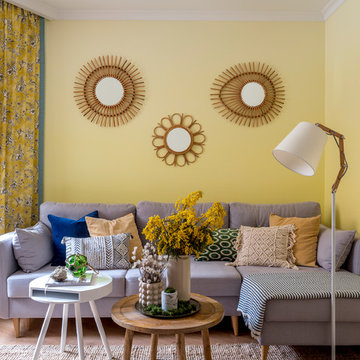
Aménagement d'un salon gris et jaune bord de mer de taille moyenne avec un mur jaune, aucune cheminée et parquet clair.
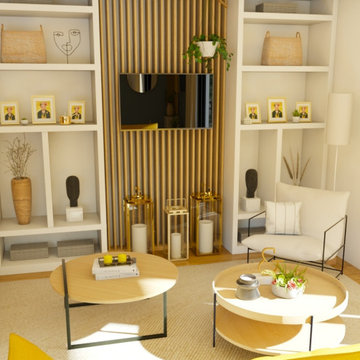
Le coaching concernait la pièce de vie, composée de l'entrée, d'une partie salle à manger et d'une partie salon.
Après un 1er rendez-vous d'1h30 (qui correspond à la formule "RDV coaching déco" que vous pouvez réservez directement sur le site), au cours duquel la cliente m'a expliqué ses envies elle a reçu un compte-rendu illustré, reprenant la palette de couleurs choisies, et les solutions de décoration et d'aménagement.
La cliente a souhaité compléter la formule conseils par des 3D afin de bien visualiser la future pièce, et ce sont les visuels que vous allez découvrir dans les prochains jours !

Feature wall tells a special story and gives softness and more mystery to the F&B 'Off Black' colour painted walls. Olive green velvet sofa is a Queen in this room. Gold and crystal elements, perfect American walnut TV stand and featured fireplace looks amazing together, giving that Chick vibe of contemporary-midcentury look.

Peter Rymwid
Cette photo montre un salon éclectique de taille moyenne et fermé avec une salle de réception, un mur jaune, parquet clair, une cheminée standard, un manteau de cheminée en pierre et aucun téléviseur.
Cette photo montre un salon éclectique de taille moyenne et fermé avec une salle de réception, un mur jaune, parquet clair, une cheminée standard, un manteau de cheminée en pierre et aucun téléviseur.

Living Room looking across exterior terrace to swimming pool.
Réalisation d'un grand salon gris et jaune design avec un mur blanc, un manteau de cheminée en métal, un téléviseur indépendant, un sol beige, parquet clair et une cheminée ribbon.
Réalisation d'un grand salon gris et jaune design avec un mur blanc, un manteau de cheminée en métal, un téléviseur indépendant, un sol beige, parquet clair et une cheminée ribbon.

Cette image montre un petit salon traditionnel ouvert avec un mur jaune, parquet clair, un téléviseur encastré et un plafond à caissons.

Broad pine and Douglas fir ceiling spans the loft area, living/dining/kitchen below, master suite to the left, decked patios view all directions, sitting area at loft
Patrick Coulie

吹抜けよりリビングダイニングを見下ろせるようにもなっています。中心の円筒はソーラーダクトです。
Inspiration pour un salon asiatique de taille moyenne et ouvert avec un mur beige et parquet clair.
Inspiration pour un salon asiatique de taille moyenne et ouvert avec un mur beige et parquet clair.
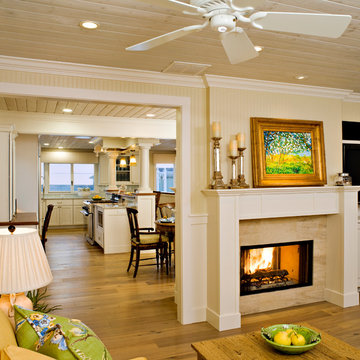
John Durant Photography
Chereskin Architecture
Cette image montre un salon marin de taille moyenne et ouvert avec un mur jaune, parquet clair, une cheminée double-face, un manteau de cheminée en pierre et un téléviseur fixé au mur.
Cette image montre un salon marin de taille moyenne et ouvert avec un mur jaune, parquet clair, une cheminée double-face, un manteau de cheminée en pierre et un téléviseur fixé au mur.
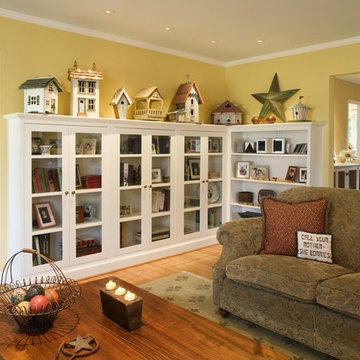
Aménagement d'un salon éclectique de taille moyenne et fermé avec un mur jaune, parquet clair, aucun téléviseur et un sol marron.

This dark, claustrophobic kitchen was transformed into an open, vibrant space where the homeowner could showcase her original artwork while enjoying a fluid and well-designed space. Custom cabinetry materials include gray-washed white oak to compliment the new flooring, along with white gloss uppers and tall, bright blue cabinets. Details include a chef-style sink, quartz counters, motorized assist for heavy drawers and various cabinetry organizers. Jewelry-like artisan pulls are repeated throughout to bring it all together. The leather cabinet finish on the wet bar and display area is one of our favorite custom details. The coat closet was ‘concealed' by installing concealed hinges, touch-latch hardware, and painting it the color of the walls. Next to it, at the stair ledge, a recessed cubby was installed to utilize the otherwise unused space and create extra kitchen storage.
The condo association had very strict guidelines stating no work could be done outside the hours of 9am-4:30pm, and no work on weekends or holidays. The elevator was required to be fully padded before transporting materials, and floor coverings needed to be placed in the hallways every morning and removed every afternoon. The condo association needed to be notified at least 5 days in advance if there was going to be loud noises due to construction. Work trucks were not allowed in the parking structure, and the city issued only two parking permits for on-street parking. These guidelines required detailed planning and execution in order to complete the project on schedule. Kraft took on all these challenges with ease and respect, completing the project complaint-free!
HONORS
2018 Pacific Northwest Remodeling Achievement Award for Residential Kitchen $100,000-$150,000 category

Sorgfältig ausgewählte Materialien wie die heimische Eiche, Lehmputz an den Wänden sowie eine Holzakustikdecke prägen dieses Interior. Hier wurde nichts dem Zufall überlassen, sondern alles integriert sich harmonisch. Die hochwirksame Akustikdecke von Lignotrend sowie die hochwertige Beleuchtung von Erco tragen zum guten Raumgefühl bei. Was halten Sie von dem Tunnelkamin? Er verbindet das Esszimmer mit dem Wohnzimmer.
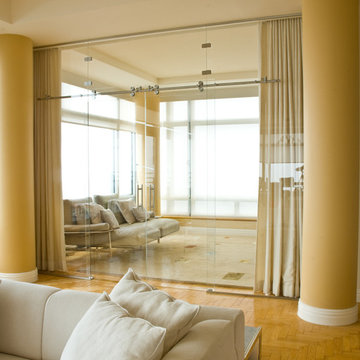
GLASS ROOM DIVIDER Matrix Series by GlassCrafters Inc
Aménagement d'un très grand salon moderne fermé avec un mur jaune et parquet clair.
Aménagement d'un très grand salon moderne fermé avec un mur jaune et parquet clair.
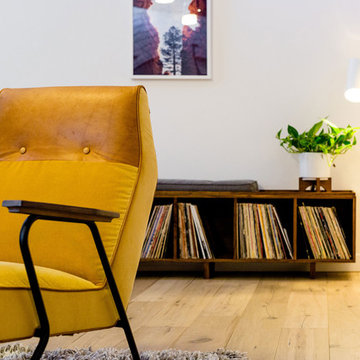
The Anthropologie Quentin Chair in gold velvet—the perfect futuristic silhouette for a pilot’s lounge.
Image: Agnes Art & Photo
Exemple d'un salon rétro fermé et de taille moyenne avec un mur blanc, parquet clair et un sol marron.
Exemple d'un salon rétro fermé et de taille moyenne avec un mur blanc, parquet clair et un sol marron.
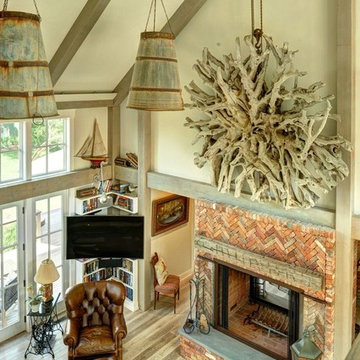
Living Room Fireplace
Chris Foster Photography
Idées déco pour un grand salon campagne ouvert avec un mur beige, parquet clair, une cheminée double-face, un manteau de cheminée en brique et un téléviseur fixé au mur.
Idées déco pour un grand salon campagne ouvert avec un mur beige, parquet clair, une cheminée double-face, un manteau de cheminée en brique et un téléviseur fixé au mur.
Idées déco de salons jaunes avec parquet clair
1