Idées déco de salons jaunes avec un sol gris
Trier par :
Budget
Trier par:Populaires du jour
1 - 20 sur 78 photos
1 sur 3

The experience was designed to begin as residents approach the development, we were asked to evoke the Art Deco history of local Paddington Station which starts with a contrast chevron patterned floor leading residents through the entrance. This architectural statement becomes a bold focal point, complementing the scale of the lobbies double height spaces. Brass metal work is layered throughout the space, adding touches of luxury, en-keeping with the development. This starts on entry, announcing ‘Paddington Exchange’ inset within the floor. Subtle and contemporary vertical polished plaster detailing also accentuates the double-height arrival points .
A series of black and bronze pendant lights sit in a crossed pattern to mirror the playful flooring. The central concierge desk has curves referencing Art Deco architecture, as well as elements of train and automobile design.
Completed at HLM Architects
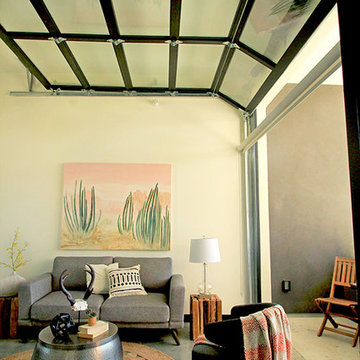
Sarah F
Aménagement d'un salon moderne de taille moyenne et fermé avec une bibliothèque ou un coin lecture, un mur beige, sol en béton ciré, aucune cheminée, aucun téléviseur et un sol gris.
Aménagement d'un salon moderne de taille moyenne et fermé avec une bibliothèque ou un coin lecture, un mur beige, sol en béton ciré, aucune cheminée, aucun téléviseur et un sol gris.

Ochre plaster fireplace design with stone mosaic tile mantle and hearth. Exposed wood beams and wood ceiling treatment for a warm look.
Aménagement d'un salon sud-ouest américain avec un mur jaune, sol en béton ciré, une cheminée d'angle, un manteau de cheminée en carrelage, un sol gris et un plafond en bois.
Aménagement d'un salon sud-ouest américain avec un mur jaune, sol en béton ciré, une cheminée d'angle, un manteau de cheminée en carrelage, un sol gris et un plafond en bois.
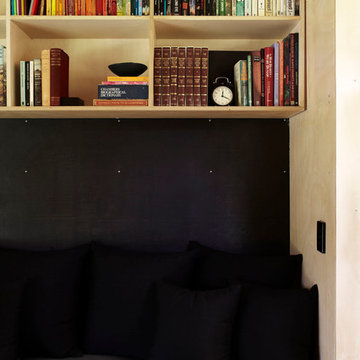
Internal spaces on the contrary display a sense of warmth and softness, with the use of materials such as locally sourced Cypress Pine and Hoop Pine plywood panels throughout.
Photography by Alicia Taylor

Amy Vogel
Inspiration pour un salon vintage de taille moyenne et ouvert avec un mur marron, moquette, aucun téléviseur et un sol gris.
Inspiration pour un salon vintage de taille moyenne et ouvert avec un mur marron, moquette, aucun téléviseur et un sol gris.
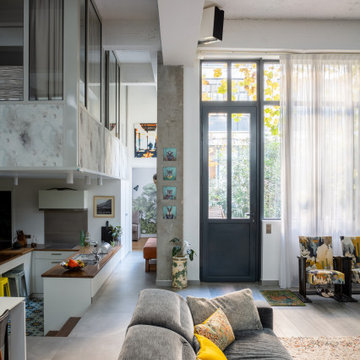
Grand salon cosy, contemporain et ouvert d'un duplex
Réalisation d'un grand salon gris et blanc design ouvert avec un mur blanc et un sol gris.
Réalisation d'un grand salon gris et blanc design ouvert avec un mur blanc et un sol gris.

Inspiration pour un grand salon urbain ouvert avec un mur marron, une cheminée standard, un manteau de cheminée en brique, un sol gris et un mur en parement de brique.
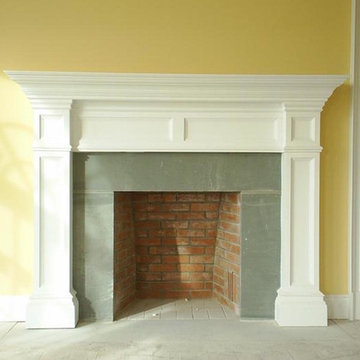
Inspiration pour un salon traditionnel de taille moyenne et ouvert avec un mur jaune, une cheminée standard, un manteau de cheminée en métal, une salle de réception, sol en béton ciré, aucun téléviseur et un sol gris.
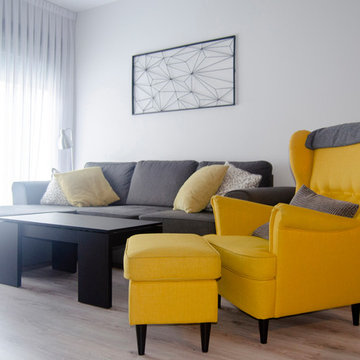
En el salón hay que aprovechar la máxima luz natural posible, por eso la situación del sofá es perpendicular a la ventana. Utilizamos un sofá de tres piezas con un tono neutro para dar el toque de color en un sillón amarillo. En el estilismo de cojines y mantas jugamos con ambos colores. Al ser el sillón el foco de atención la mesa de centro se utiliza una madera oscura que se asemeja más al color del resto de carpintería de madera de la vivienda. emmme studio

Réalisation d'un petit salon minimaliste ouvert avec un mur gris, sol en béton ciré, un manteau de cheminée en béton et un sol gris.
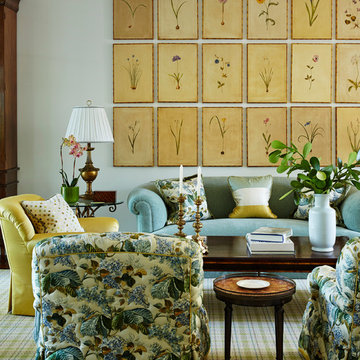
Brantley Photography
Design by Gary McBournie
Featured in Traditional Home Magazine
Aménagement d'un salon exotique avec une salle de réception, un mur blanc et un sol gris.
Aménagement d'un salon exotique avec une salle de réception, un mur blanc et un sol gris.
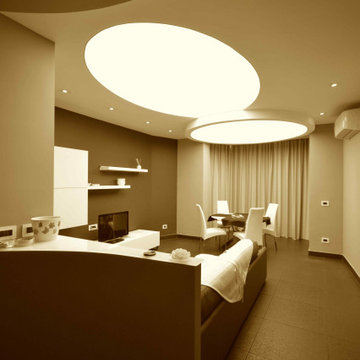
tensocielo
Idées déco pour un salon moderne de taille moyenne et ouvert avec un sol en carrelage de porcelaine, un sol gris et du lambris.
Idées déco pour un salon moderne de taille moyenne et ouvert avec un sol en carrelage de porcelaine, un sol gris et du lambris.

Echo Park, CA - Complete Accessory Dwelling Unit Build; Great Room
Cement tiled flooring, clear glass windows, doors, cabinets, recessed lighting, staircase, catwalk, Kitchen island, Kitchen appliances and matching coffee tables.
Please follow the following link in order to see the published article in Dwell Magazine.
https://www.dwell.com/article/backyard-cottage-adu-los-angeles-dac353a2
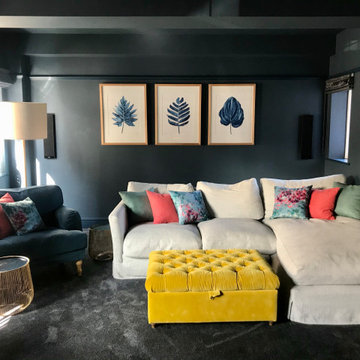
A cosy TV room combining rich navy walls with a contrasting light cream Chaise Longue sofa. Using pops of bright colours from the soft furnishing to bring vibrance to the space and to compliment the contrasts of light and dark tones.
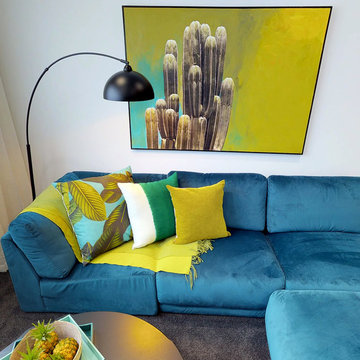
Exemple d'un petit salon tendance ouvert avec un mur blanc, moquette, aucune cheminée, un téléviseur fixé au mur et un sol gris.

The library, a space to chill out and chat or read after a day in the mountains. Seating and shelving made fron scaffolding boards and distressed by myself. The owners fabourite colour is turquoise, which in a dark room perefectly lit up the space.
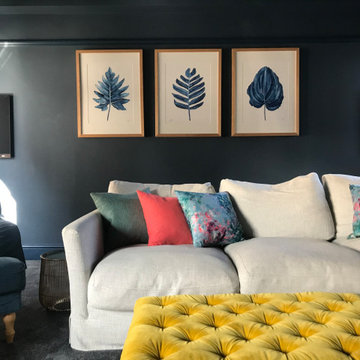
A cosy TV /living space combining rich deep blue walls with a contrasting light grey Chaise Longue sofa. Using pops of bright colours from the soft furnishing to bring vibrance to the space and to compliment the contrasts of light and dark tones.
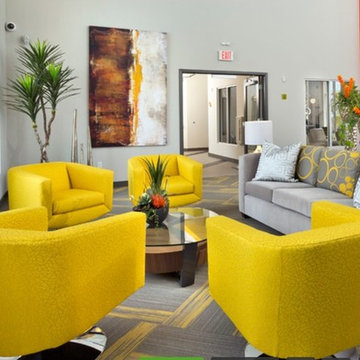
Most people avoid bold color because it can be difficult to balance. The key is in proportion. Here, we balanced a mostly neutral pallet by popping it with bold yellow. It draws from the accent color in the carpet tile, and is used in proportion to the size of the room.
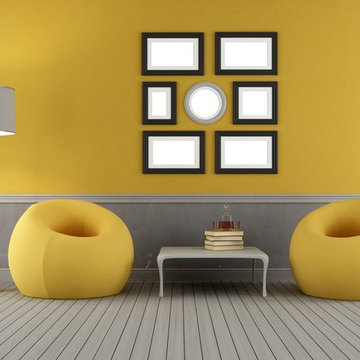
Trendy grey and sunshine yellow, EVERYWHERE! Sunshine yellow is a bold new trend for 2017! This bright room, balanced with soft, mineral grey hardwood-look flooring, invites creativity to flourish and brings happiness with it's burst of sunshine! Hardwood floors (available in hardwood, luxury vinyl and laminate) available at Finstad's Carpet One, Helena, MT. *All styles and colors may not be available.
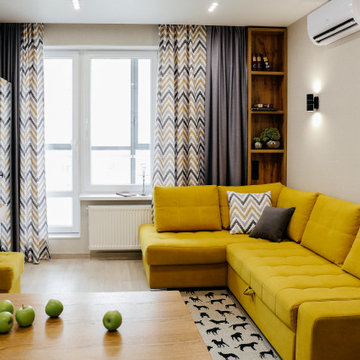
Небольшая квартира-студия для молодой пары. При проектировании главным пожеланием был функционал и ничего лишнего. При этом хотелось придать яркости и индивидуальности этим скромным квадратным метрам.
Idées déco de salons jaunes avec un sol gris
1